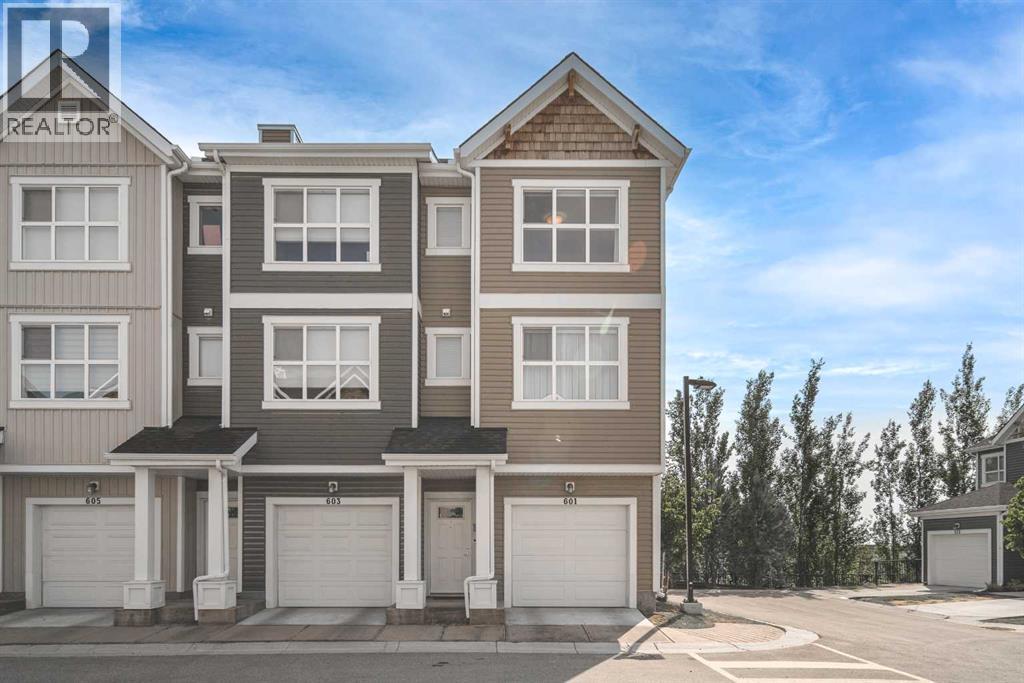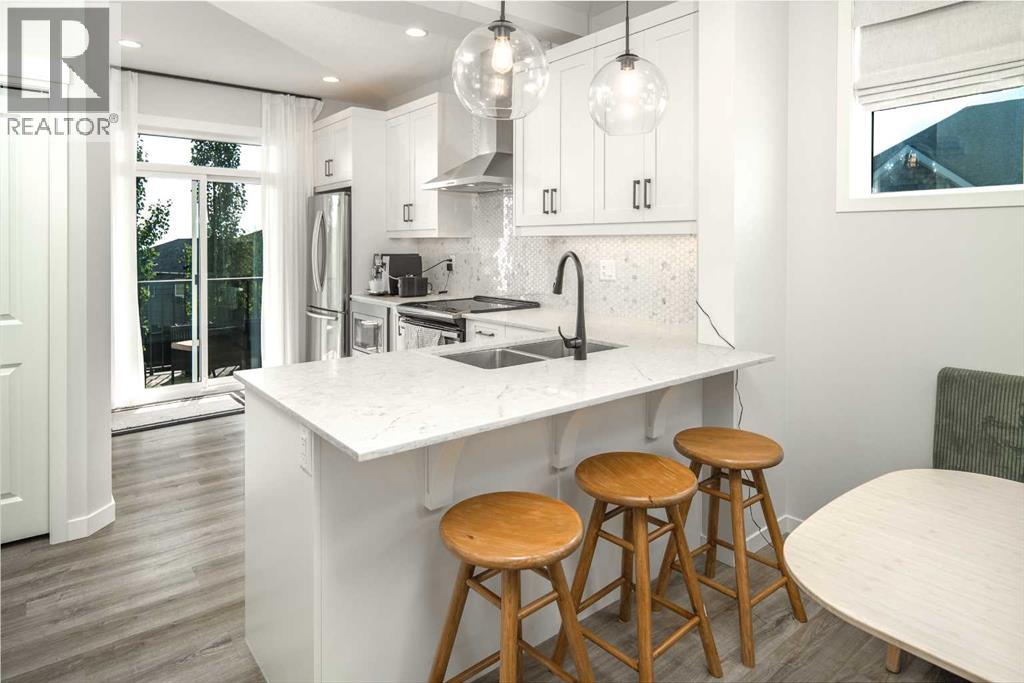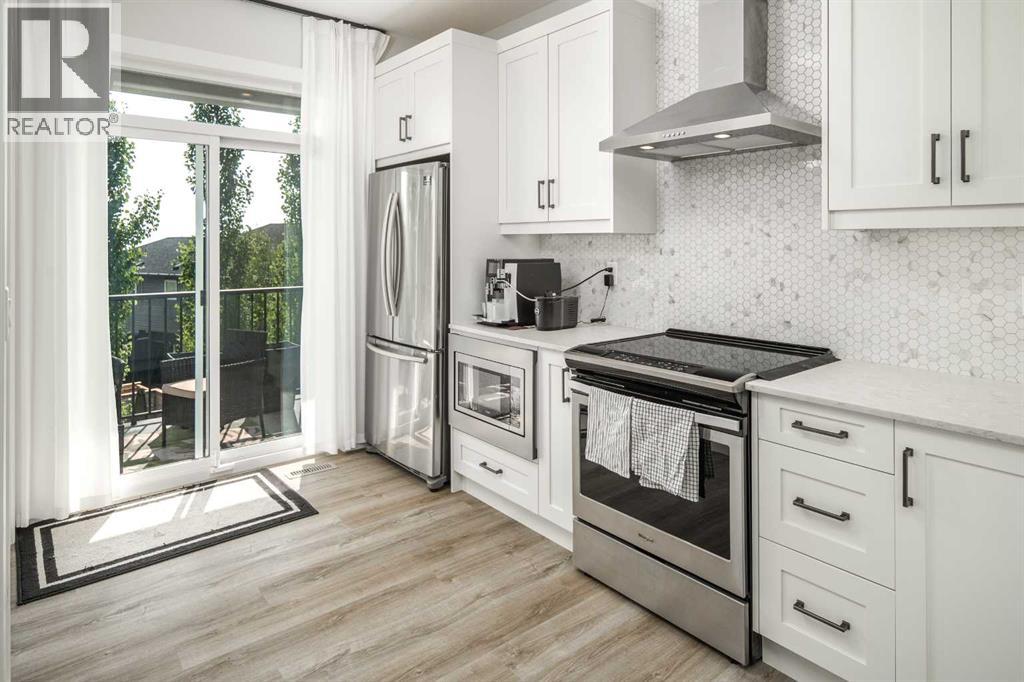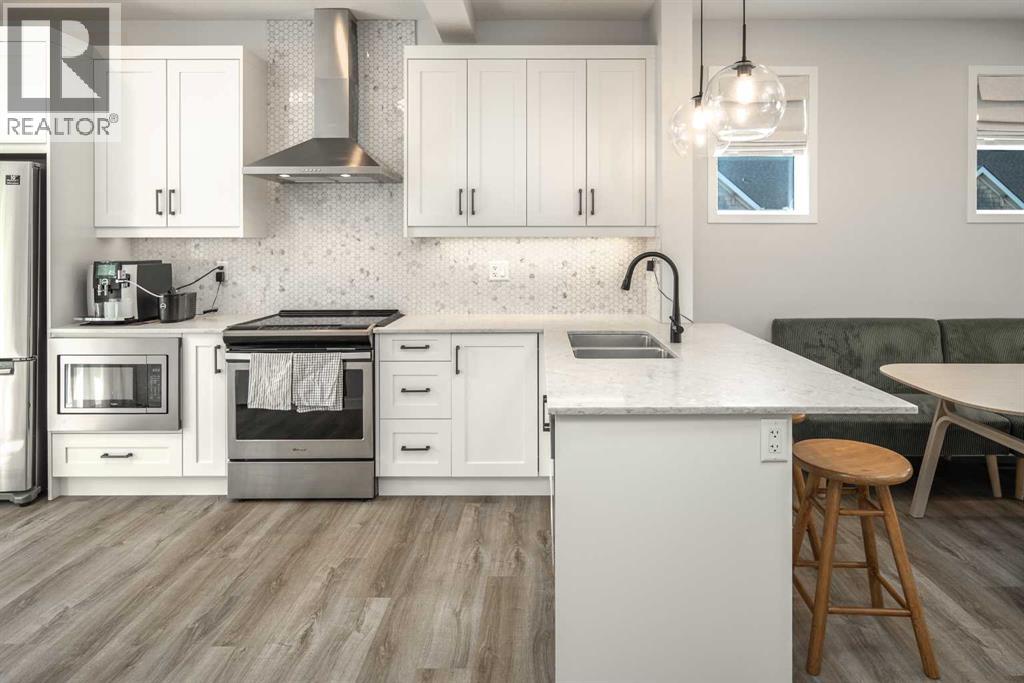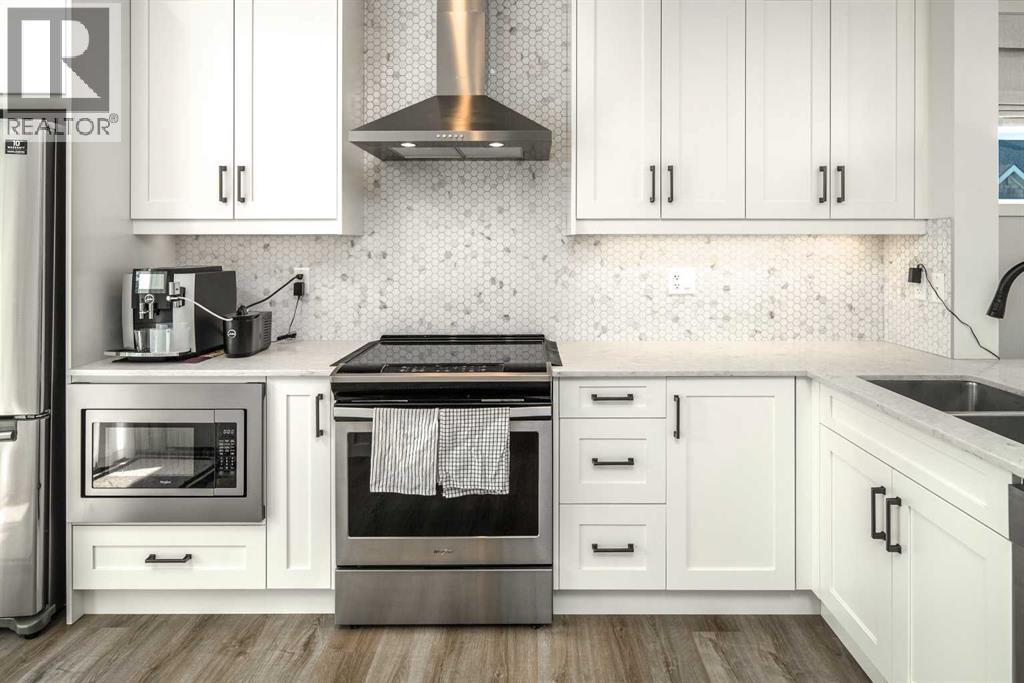Welcome to this gorgeous END UNIT townhouse in the vibrant community of Nolan Hill! Featuring 3 bedrooms and an attached tandem double garage, this home is nestled in the heart of one of Calgary's most sought-after neighborhoods. The main level boasts an inviting, open-concept layout filled with abundant natural light. The spacious living area is enhanced by large windows that create a bright and cheerful atmosphere. The modern kitchen is a dream for culinary enthusiasts, complete with quartz countertops, stainless steel appliances, and a convenient breakfast bar. Just off the kitchen, enjoy your private balcony—perfect for morning coffee or peaceful evening conversations. Upstairs, the upper level is dedicated to comfort and relaxation. The spacious primary bedroom features a 3-piece ensuite, while two additional bedrooms offer flexibility for a growing family, a home office, or guest space. Additional highlights include central air conditioning, upper-level in-suite laundry, and a natural gas hookup for your BBQ. Don’t miss this one—book your private showing today! (id:37074)
Property Features
Property Details
| MLS® Number | A2232794 |
| Property Type | Single Family |
| Neigbourhood | Northwest Calgary |
| Community Name | Nolan Hill |
| Amenities Near By | Park, Playground, Shopping |
| Community Features | Pets Allowed With Restrictions |
| Features | Parking |
| Parking Space Total | 2 |
| Plan | 1610613 |
Parking
| Attached Garage | 2 |
| Tandem |
Building
| Bathroom Total | 3 |
| Bedrooms Above Ground | 3 |
| Bedrooms Total | 3 |
| Appliances | Washer, Refrigerator, Dishwasher, Stove, Dryer, Hood Fan |
| Basement Type | None |
| Constructed Date | 2020 |
| Construction Material | Wood Frame |
| Construction Style Attachment | Attached |
| Cooling Type | Central Air Conditioning |
| Exterior Finish | Vinyl Siding |
| Flooring Type | Carpeted, Ceramic Tile, Vinyl |
| Foundation Type | Poured Concrete |
| Half Bath Total | 1 |
| Heating Type | Forced Air |
| Stories Total | 3 |
| Size Interior | 1,418 Ft2 |
| Total Finished Area | 1418.1 Sqft |
| Type | Row / Townhouse |
Rooms
| Level | Type | Length | Width | Dimensions |
|---|---|---|---|---|
| Main Level | Living Room | 15.25 Ft x 11.50 Ft | ||
| Main Level | Dining Room | 12.33 Ft x 11.33 Ft | ||
| Main Level | Other | 14.33 Ft x 8.00 Ft | ||
| Main Level | 2pc Bathroom | 7.33 Ft x 4.42 Ft | ||
| Main Level | Other | 11.42 Ft x 6.33 Ft | ||
| Upper Level | 4pc Bathroom | 8.67 Ft x 4.92 Ft | ||
| Upper Level | Bedroom | 10.83 Ft x 9.92 Ft | ||
| Upper Level | Bedroom | 10.08 Ft x 8.17 Ft | ||
| Upper Level | Laundry Room | 3.25 Ft x 3.25 Ft | ||
| Upper Level | Primary Bedroom | 11.67 Ft x 11.08 Ft | ||
| Upper Level | 3pc Bathroom | 8.17 Ft x 4.92 Ft | ||
| Upper Level | Other | 8.08 Ft x 3.08 Ft |
Land
| Acreage | No |
| Fence Type | Not Fenced |
| Land Amenities | Park, Playground, Shopping |
| Size Depth | 17.92 M |
| Size Frontage | 4.66 M |
| Size Irregular | 83.50 |
| Size Total | 83.5 M2|0-4,050 Sqft |
| Size Total Text | 83.5 M2|0-4,050 Sqft |
| Zoning Description | M-1 D100 |

