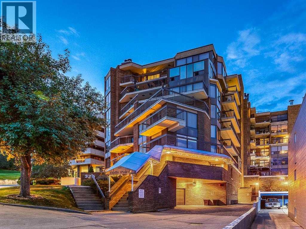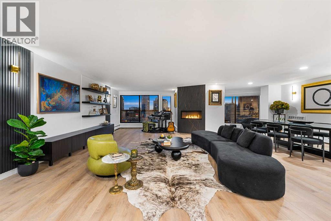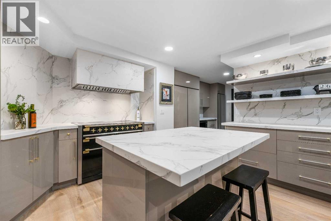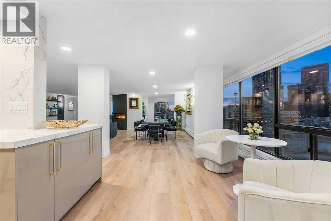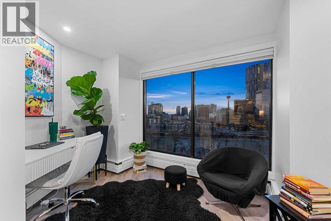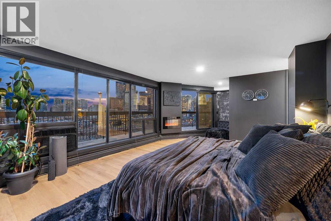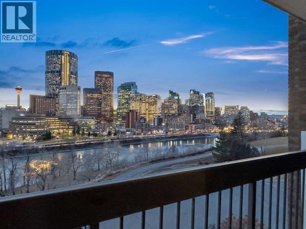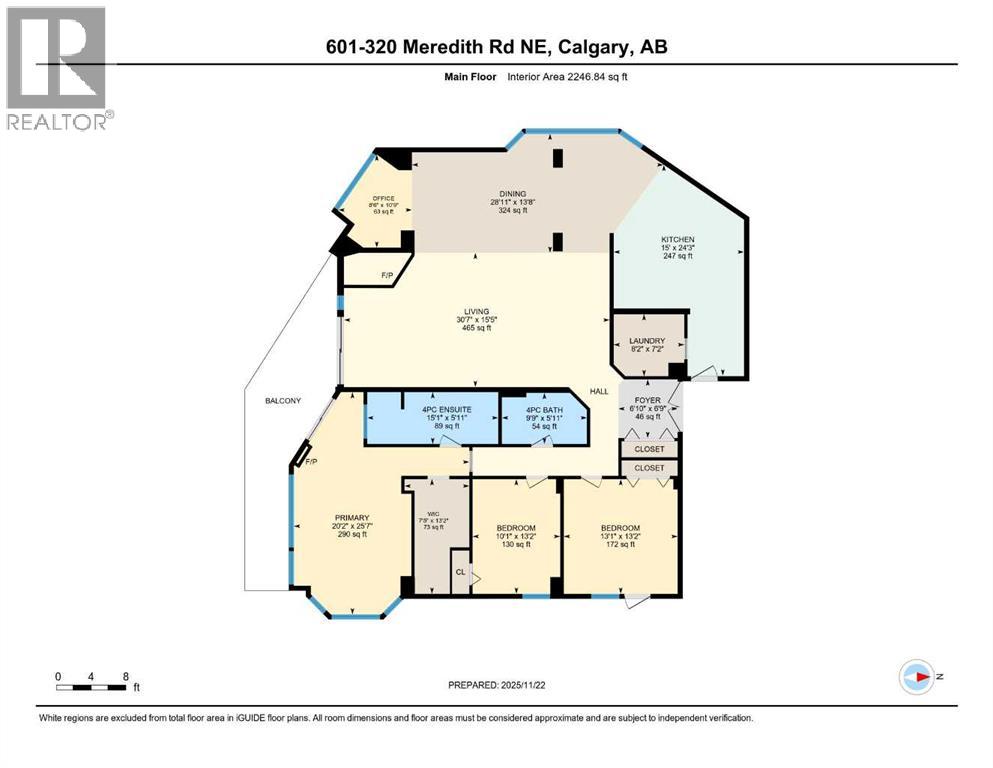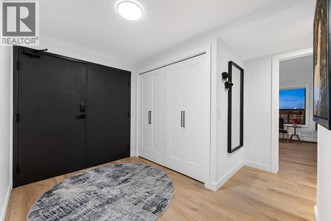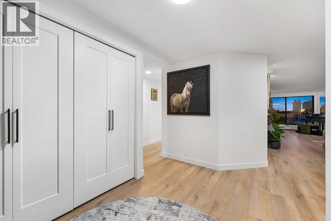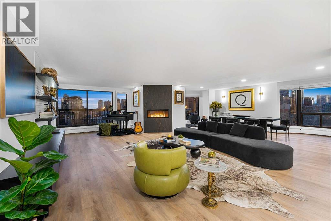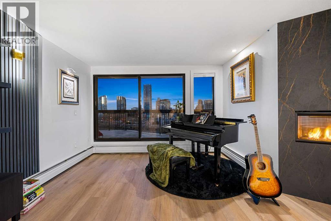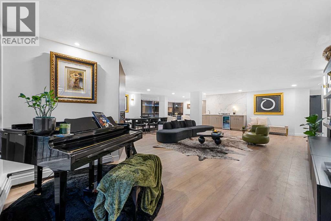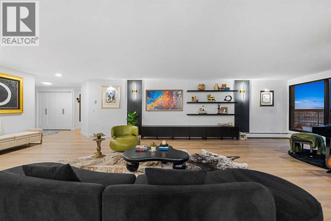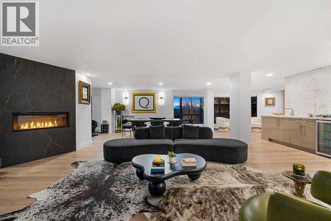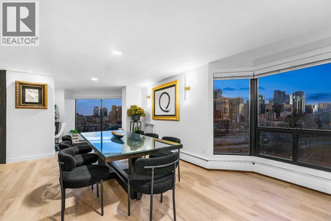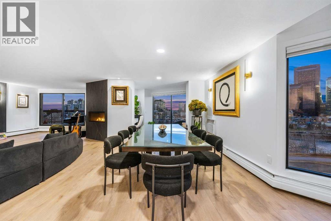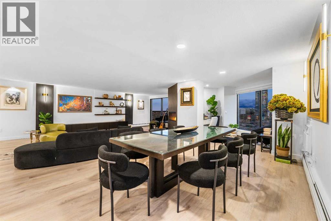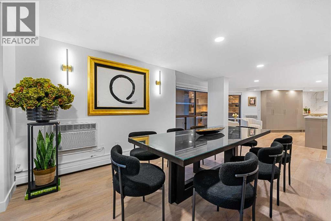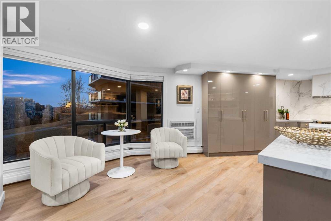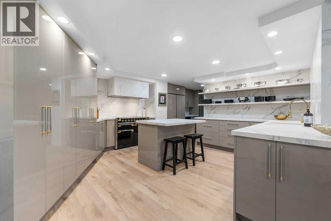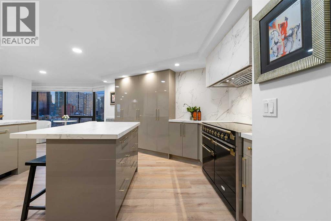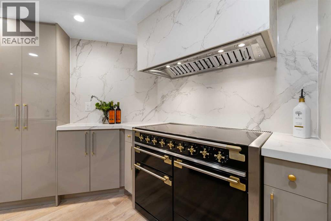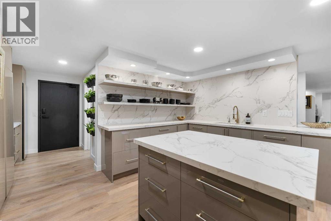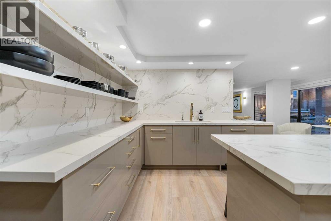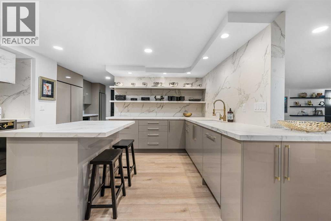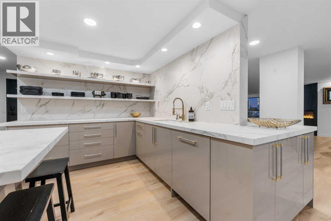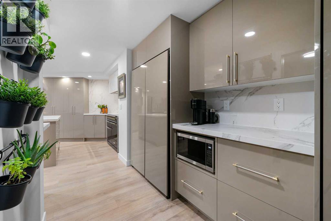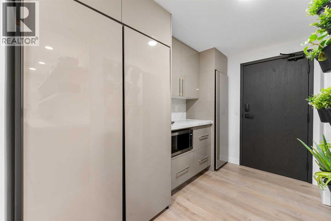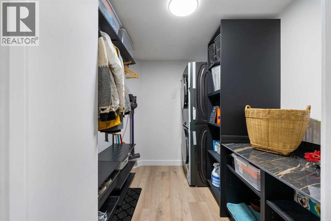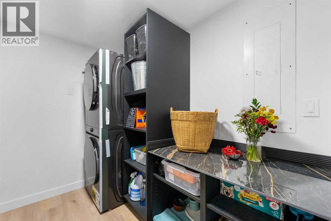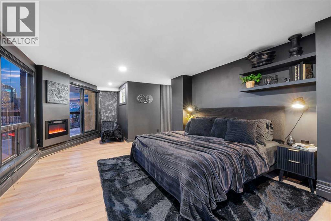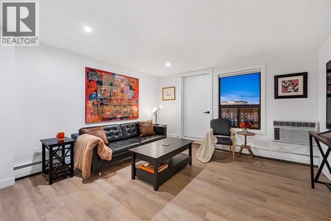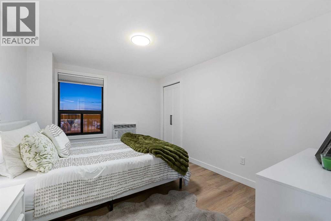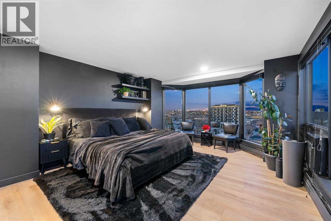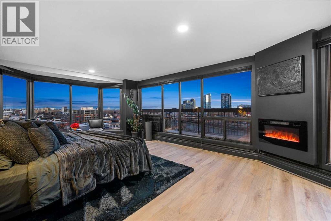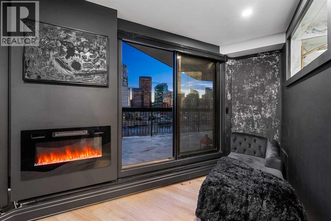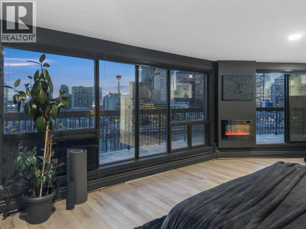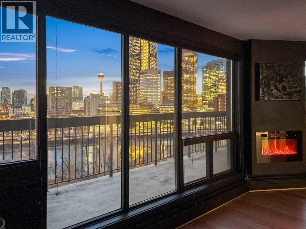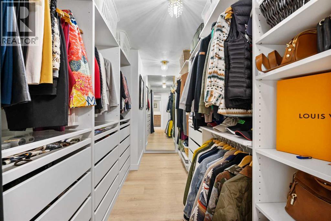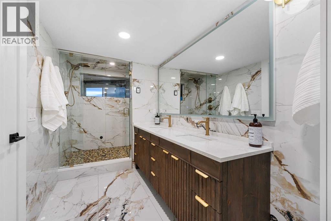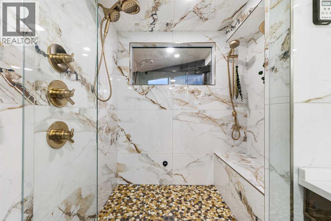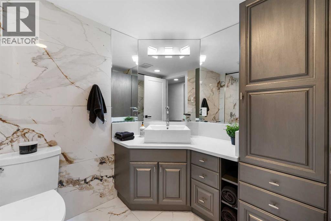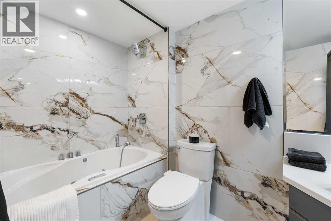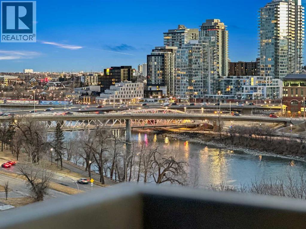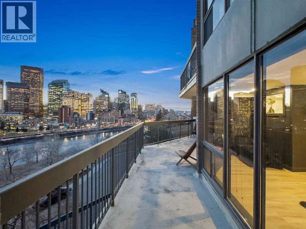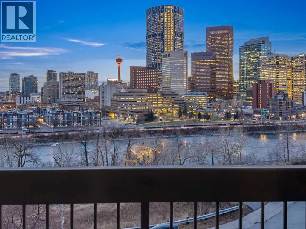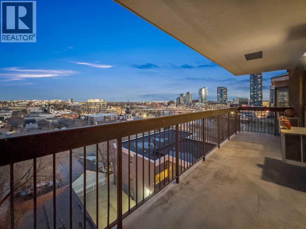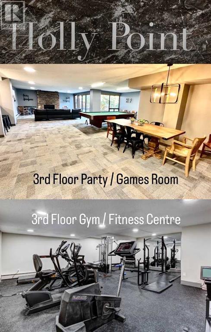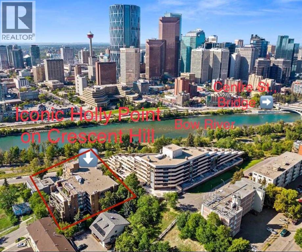Need to sell your current home to buy this one?
Find out how much it will sell for today!
VIEWS! Arguably the most breathtaking panoramas in Calgary. This extraordinary 2,247 sq. ft. residence is a rare opportunity to own a true nest in the sky. Perched above the city in prestigious Crescent Heights, this three-bedroom + Den, two-bath luxury home is framed by dramatic floor-to-ceiling windows that capture sweeping vistas of the Bow River, East & West Calgary, and the glittering downtown skyline.Step inside and experience inner-city living at its finest. Sun-drenched sophistication defines open living, with expansive South & West & East exposure flooding the home with natural light from dawn to dusk. Whether you’re in the living room, dining area, elegantly designed kitchen or bedrooms, every glance rewards you with unforgettable scenery. A thoughtful bonus is the den—perfect as a library, stylish home office, or a dedicated “observatory" to soak in the Calgary skyline.The chef’s kitchen is built for easy entertaining and culinary excellence. Anchored by a eat-up island, this space features a high-end AGA induction range with two ovens, a grill drawer, and a warming drawer—an exceptional setup rarely found in condominium living. Abundant pantry storage, Butler Pantry space w/ dual refrigerators, a standalone freezer, built-in dishwasher, and striking leather-finished Dekton countertops complete this thoughtfully crafted masterpiece.As day turns to night, the city transforms into a sparkling backdrop that creates a truly magical ambiance. A sleek linear gas fireplace warms the main living area, while the primary bedroom retreat features its own electric fireplace—perfect for cozy evenings with the unreal skyline as your companion.The home’s generous layout includes three spacious bedrooms. The bathrooms are beautifully appointed with ample cabinetry and premium finishes. The primary bathroom features a rejuvenating steam shower, while the second bathroom offers a relaxing jetted tub—a rare touch of spa-like luxury in an inner-city residence.Outdo or living is equally impressive with two private balconies. The south-facing balcony, accessible from both the living room and the primary bedroom, is perfect for daytime lounging and sunset views. The second balcony, positioned to the east off one of the bedrooms, offers a front-row seat to epic Calgary sunrises.Location is everything—and here, it’s exceptional. Step outside and stroll into downtown Calgary, explore Bridgeland’s vibrant cafés and restaurants, or wander the picturesque river pathway system just moments from your door. This is refined inner-city living with every convenience at your fingertips.Unit 601 is statement architecture—bold, elegant, and utterly unforgettable. With unmatched views, epic kitchen, spa-inspired bathrooms, two large balconies, and premium finishes, this residence delivers the true essence of inner city living. (id:37074)
Property Features
Fireplace: Fireplace
Cooling: See Remarks
Heating: Baseboard Heaters, Other

