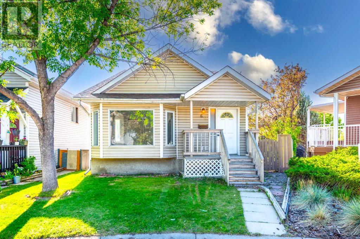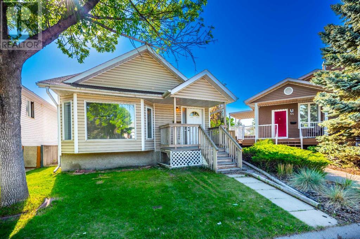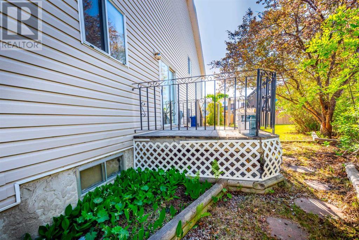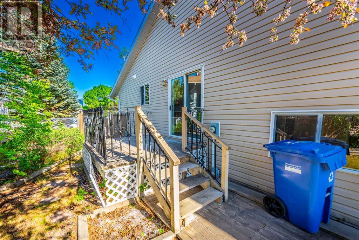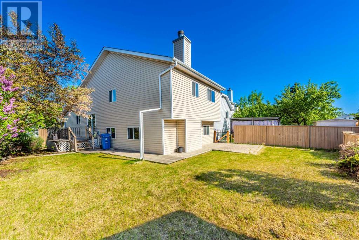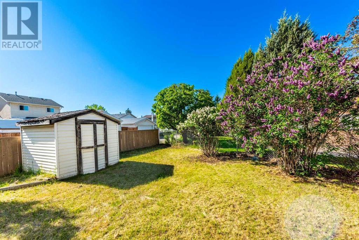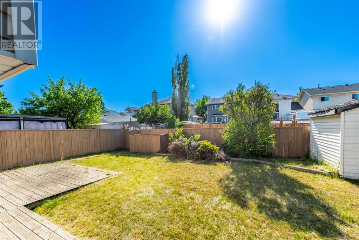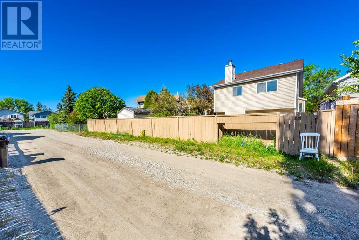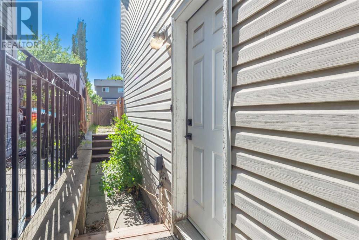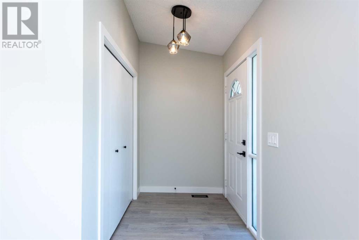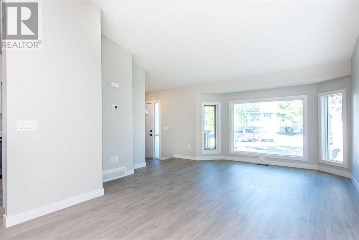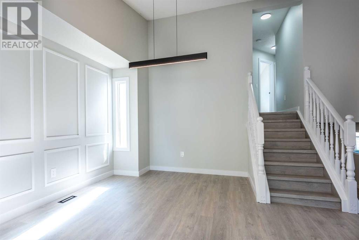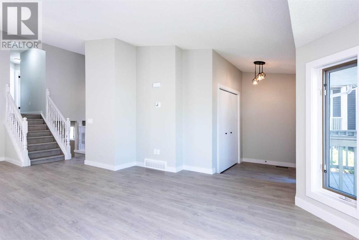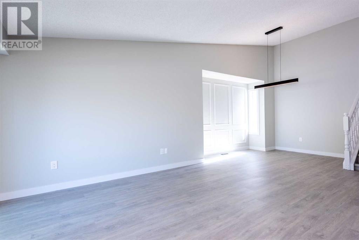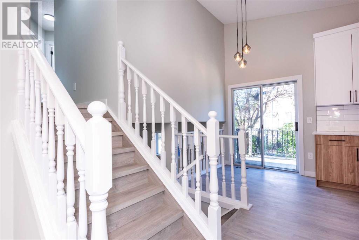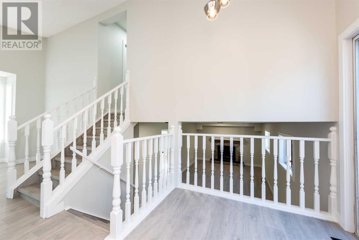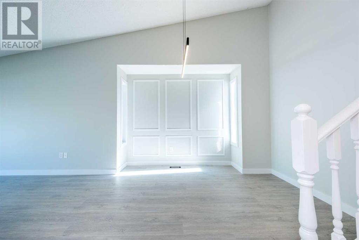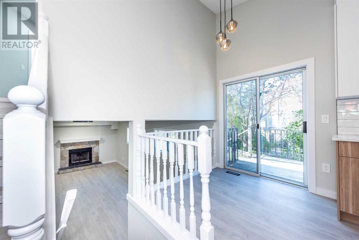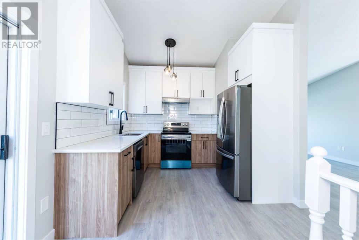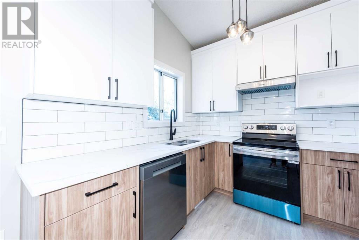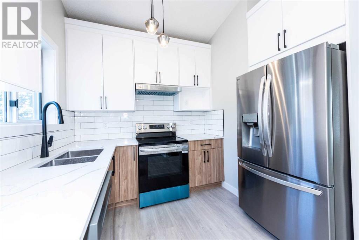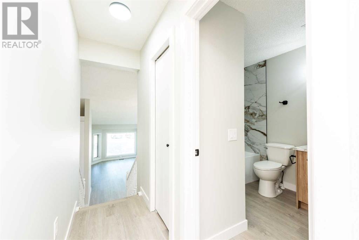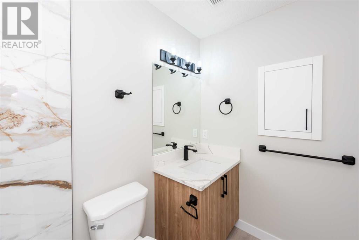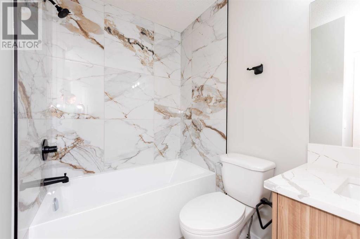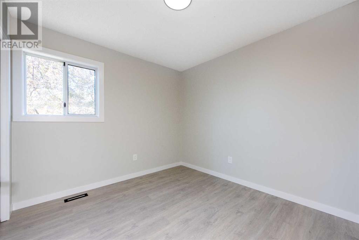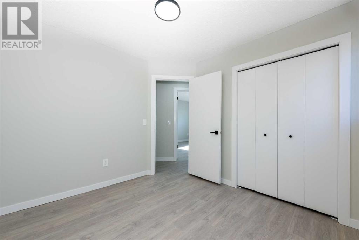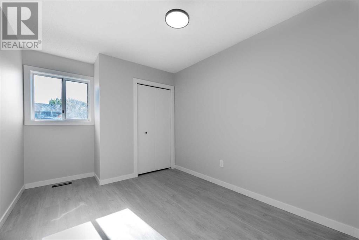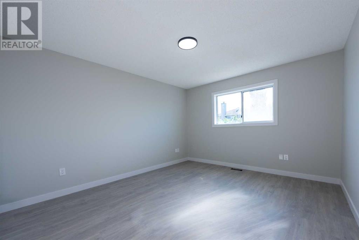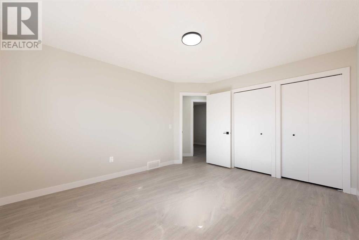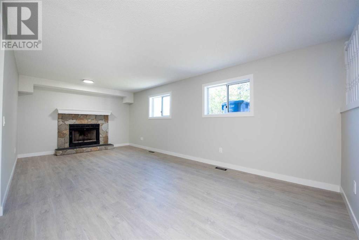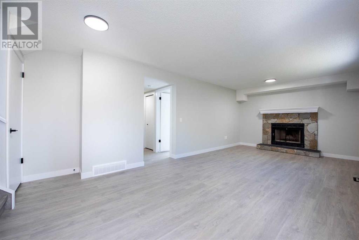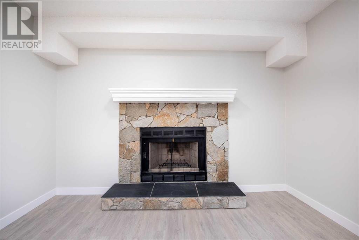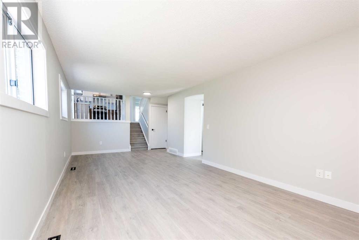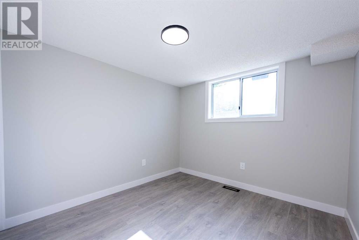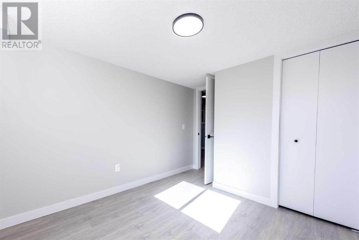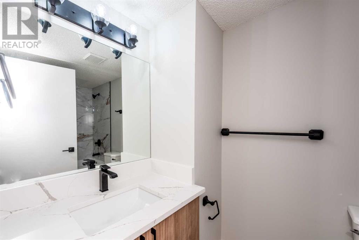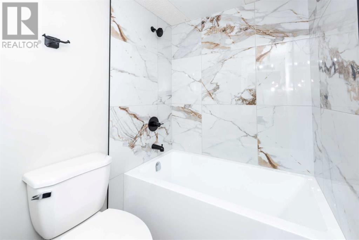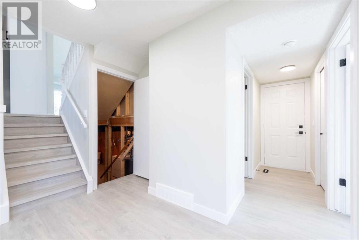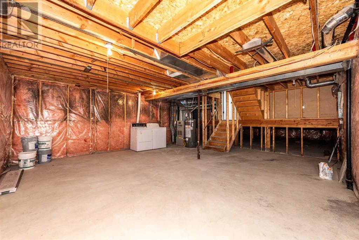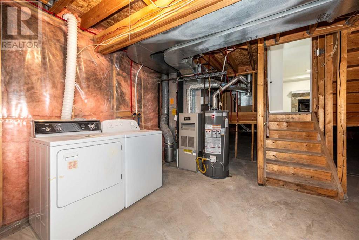WELCOME TO THE ERINWOOD COMMUNITY ! 4 LEVEL SPILIT HOUSE WITH 4 BED AND 2 BATH . RENOVATED HOUSE WITH NEW FLOOR, NEW PAINT , NEW QUARTZ COUNTERTOP , NEW LIGHT FIXTURES , RENOVATED WASHROOMS , NEW TRIMS AND BASEBOARD . NEAR TO ALL AMENTIES SCHOOLS ,BUS STOP , PARKS AND SHOPPING CENTRES . (id:37074)
Property Features
Property Details
| MLS® Number | A2226165 |
| Property Type | Single Family |
| Neigbourhood | Erin Woods |
| Community Name | Erin Woods |
| Amenities Near By | Park, Playground, Schools, Shopping |
| Features | See Remarks, Other, Back Lane, Closet Organizers, No Animal Home, No Smoking Home |
| Parking Space Total | 2 |
| Plan | 8911583 |
| Structure | Deck |
Parking
| Other |
Building
| Bathroom Total | 2 |
| Bedrooms Above Ground | 4 |
| Bedrooms Total | 4 |
| Appliances | Refrigerator, Dishwasher, Stove, Hood Fan, Washer & Dryer |
| Architectural Style | 4 Level |
| Basement Development | Partially Finished |
| Basement Type | Full (partially Finished) |
| Constructed Date | 1990 |
| Construction Material | Poured Concrete, Wood Frame |
| Construction Style Attachment | Detached |
| Cooling Type | None |
| Exterior Finish | Aluminum Siding, Concrete |
| Fireplace Present | Yes |
| Fireplace Total | 1 |
| Flooring Type | Vinyl Plank |
| Foundation Type | Poured Concrete |
| Heating Type | Forced Air |
| Size Interior | 1,125 Ft2 |
| Total Finished Area | 1125.08 Sqft |
| Type | House |
Rooms
| Level | Type | Length | Width | Dimensions |
|---|---|---|---|---|
| Second Level | 4pc Bathroom | 7.83 Ft x 7.33 Ft | ||
| Second Level | Bedroom | 9.42 Ft x 9.92 Ft | ||
| Second Level | Bedroom | 13.00 Ft x 8.92 Ft | ||
| Second Level | Primary Bedroom | 13.75 Ft x 11.67 Ft | ||
| Third Level | 4pc Bathroom | 4.92 Ft x 8.75 Ft | ||
| Third Level | Bedroom | 12.08 Ft x 8.83 Ft | ||
| Third Level | Recreational, Games Room | 22.58 Ft x 13.25 Ft | ||
| Basement | Storage | 22.58 Ft x 19.75 Ft | ||
| Basement | Furnace | 7.33 Ft x 6.83 Ft | ||
| Main Level | Dining Room | 7.58 Ft x 9.42 Ft | ||
| Main Level | Kitchen | 15.17 Ft x 9.92 Ft | ||
| Main Level | Living Room | 17.25 Ft x 16.25 Ft |
Land
| Acreage | No |
| Fence Type | Fence |
| Land Amenities | Park, Playground, Schools, Shopping |
| Landscape Features | Garden Area |
| Size Depth | 30.58 M |
| Size Frontage | 7.74 M |
| Size Irregular | 392.00 |
| Size Total | 392 M2|4,051 - 7,250 Sqft |
| Size Total Text | 392 M2|4,051 - 7,250 Sqft |
| Zoning Description | R-cg |

