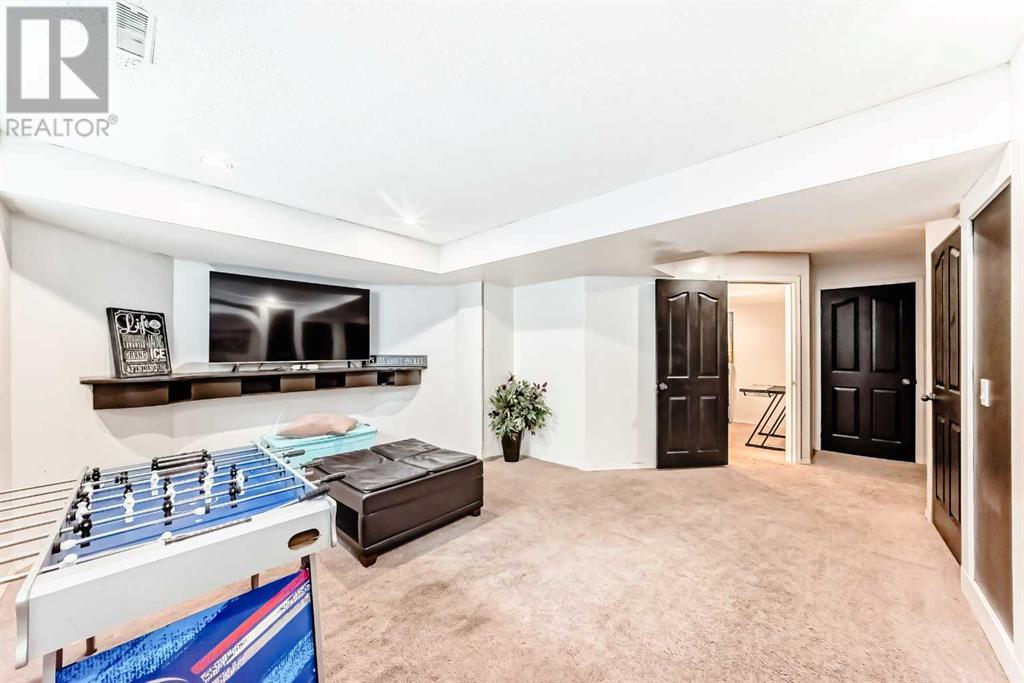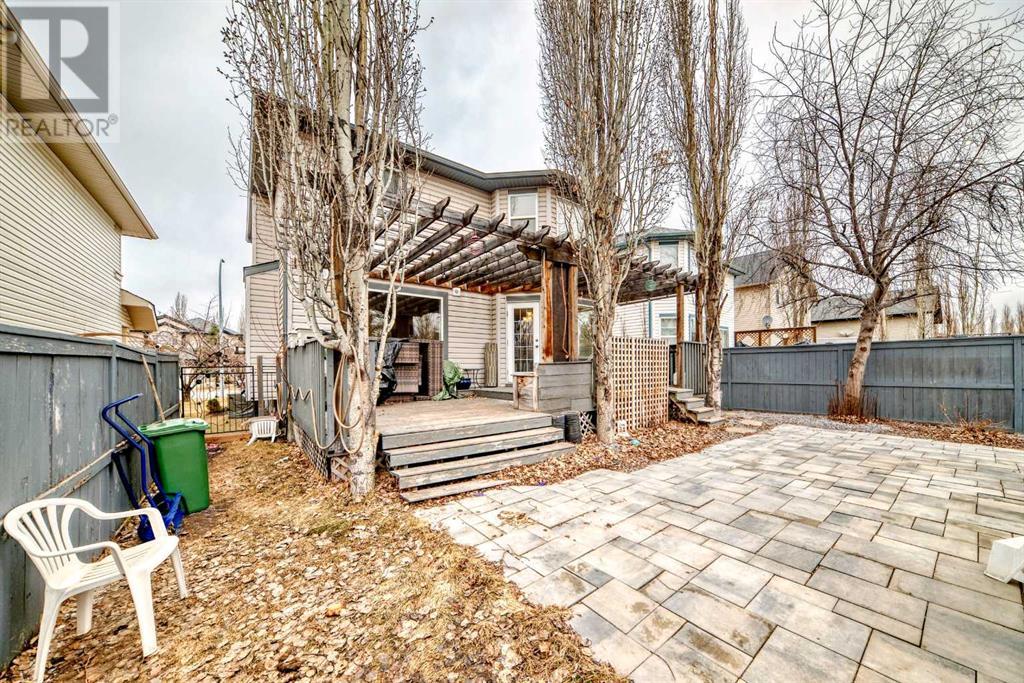In the sought-after Lake community of Crystal Ridge, this 5-bedroom, 2.5-bathroom two-storey home offers incredible potential for those looking to add their personal touch! Featuring 3 bedrooms upstairs, including a spacious primary suite with an ensuite, and 2 additional bedrooms in the basement, this home is perfect for growing families or multi-generational living. Enjoy the convenience of a double attached garage with a driveway offering extra parking for two more vehicles. Stay comfortable year-round with central air conditioning, and take advantage of recent upgrades, including a new hot water tank, a new washer and dryer, and a furnace replaced in December 2024. Summers will be a dream with the large back deck and patio, exclusive lake access, while the nearby golf course and vibrant neighbourhood feel make this an ideal place to call home. (id:37074)
Property Features
Property Details
| MLS® Number | A2206785 |
| Property Type | Single Family |
| Neigbourhood | Crystal Ridge |
| Community Name | Crystalridge |
| Amenities Near By | Golf Course, Playground, Schools, Shopping, Water Nearby |
| Community Features | Golf Course Development, Lake Privileges |
| Parking Space Total | 4 |
| Plan | 0110922 |
| Structure | Deck |
Parking
| Attached Garage | 2 |
Building
| Bathroom Total | 3 |
| Bedrooms Above Ground | 3 |
| Bedrooms Below Ground | 2 |
| Bedrooms Total | 5 |
| Amenities | Clubhouse |
| Appliances | Washer, Refrigerator, Gas Stove(s), Dishwasher, Dryer, Microwave, Hood Fan |
| Basement Development | Finished |
| Basement Type | Full (finished) |
| Constructed Date | 2002 |
| Construction Material | Wood Frame |
| Construction Style Attachment | Detached |
| Cooling Type | Central Air Conditioning |
| Exterior Finish | Vinyl Siding |
| Fireplace Present | Yes |
| Fireplace Total | 1 |
| Flooring Type | Carpeted, Ceramic Tile, Hardwood |
| Foundation Type | Poured Concrete |
| Half Bath Total | 1 |
| Heating Type | Forced Air |
| Stories Total | 2 |
| Size Interior | 1,495 Ft2 |
| Total Finished Area | 1495 Sqft |
| Type | House |
Rooms
| Level | Type | Length | Width | Dimensions |
|---|---|---|---|---|
| Basement | Storage | 9.67 Ft x 2.83 Ft | ||
| Basement | Laundry Room | 4.17 Ft x 14.67 Ft | ||
| Basement | Bedroom | 10.33 Ft x 8.83 Ft | ||
| Basement | Family Room | 2.25 Ft x 15.67 Ft | ||
| Basement | Bedroom | 11.08 Ft x 11.92 Ft | ||
| Main Level | Kitchen | 11.42 Ft x 13.42 Ft | ||
| Main Level | Pantry | 3.92 Ft x 3.92 Ft | ||
| Main Level | Dining Room | 11.58 Ft x 9.50 Ft | ||
| Main Level | Living Room | 13.25 Ft x 18.83 Ft | ||
| Main Level | 2pc Bathroom | 5.17 Ft x 5.42 Ft | ||
| Main Level | Other | 5.92 Ft x 6.17 Ft | ||
| Upper Level | Other | 4.17 Ft x 5.83 Ft | ||
| Upper Level | 4pc Bathroom | 4.92 Ft x 9.08 Ft | ||
| Upper Level | 4pc Bathroom | 11.58 Ft x 9.17 Ft | ||
| Upper Level | Bedroom | 9.00 Ft x 9.08 Ft | ||
| Upper Level | Bedroom | 9.17 Ft x 11.67 Ft | ||
| Upper Level | Other | 3.67 Ft x 3.50 Ft | ||
| Upper Level | Primary Bedroom | 11.67 Ft x 15.42 Ft |
Land
| Acreage | No |
| Fence Type | Fence |
| Land Amenities | Golf Course, Playground, Schools, Shopping, Water Nearby |
| Size Depth | 38.48 M |
| Size Frontage | 12 M |
| Size Irregular | 4973.00 |
| Size Total | 4973 Sqft|4,051 - 7,250 Sqft |
| Size Total Text | 4973 Sqft|4,051 - 7,250 Sqft |
| Zoning Description | Tn |



































