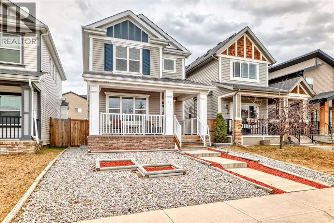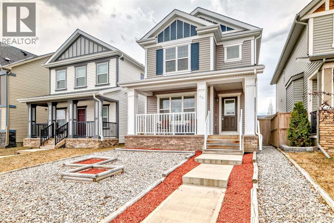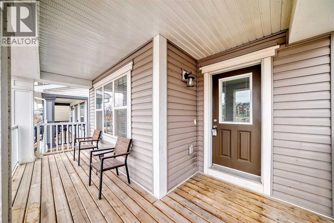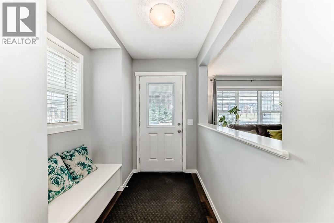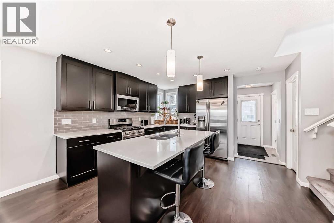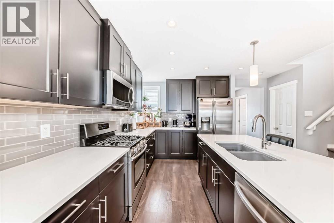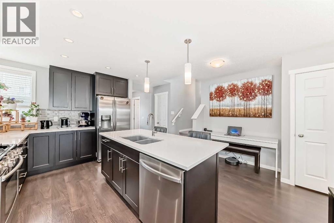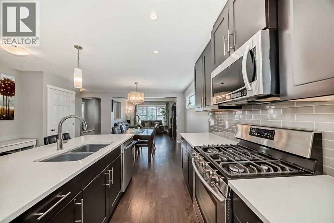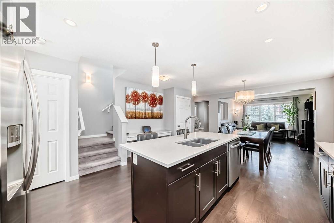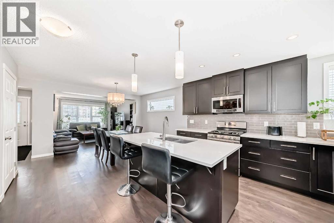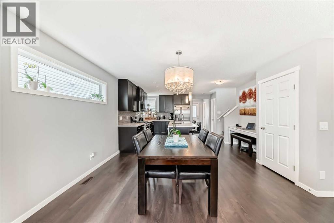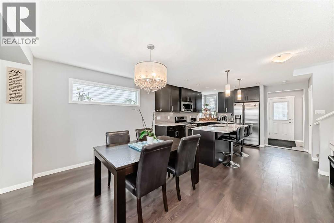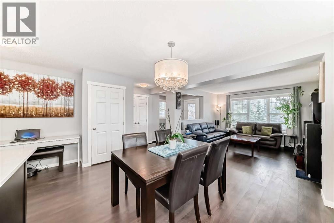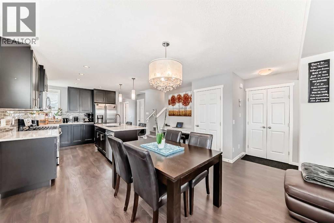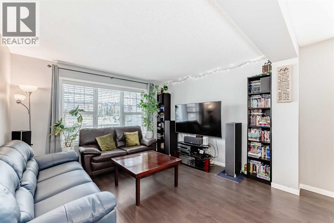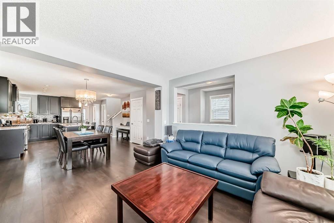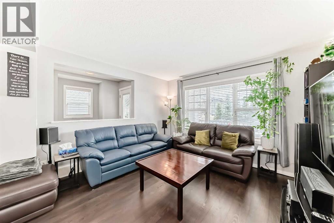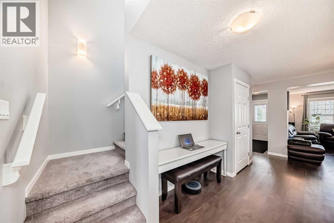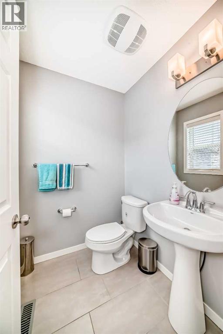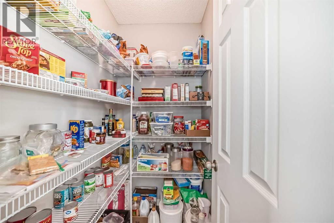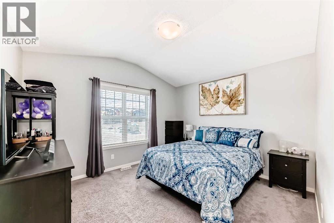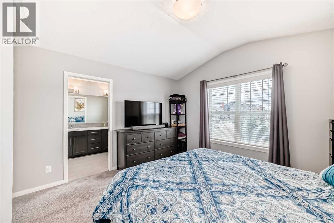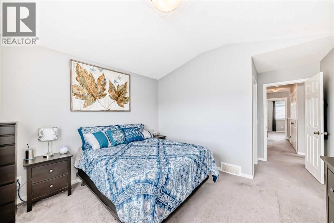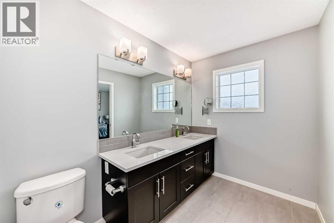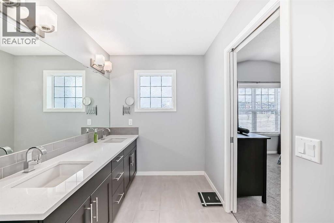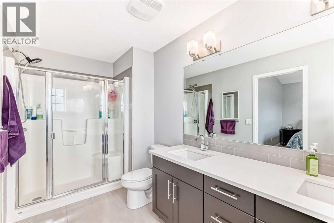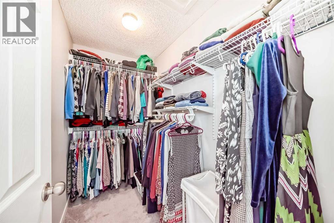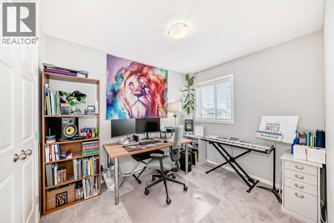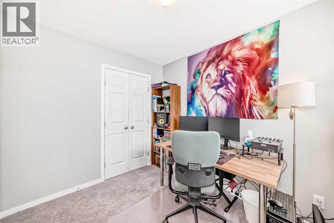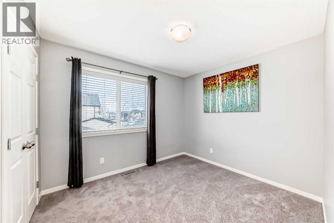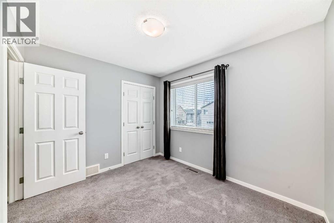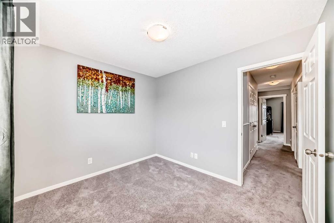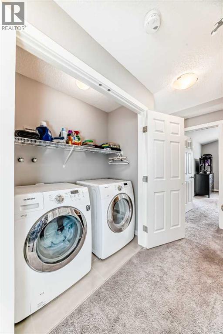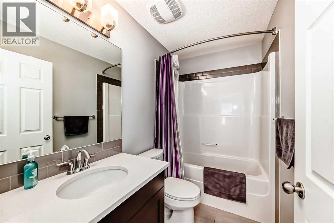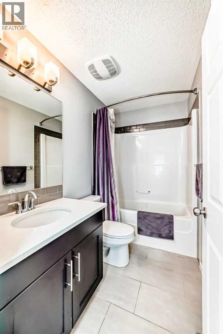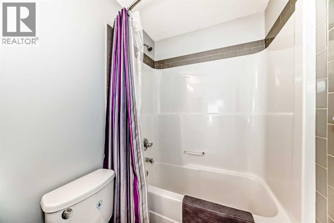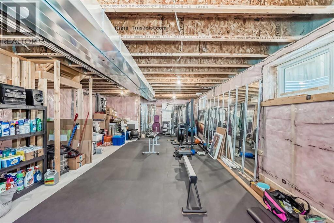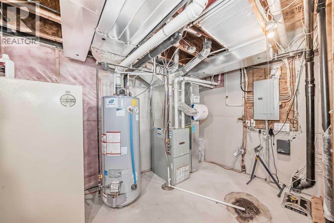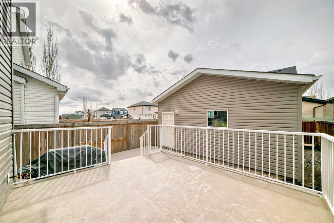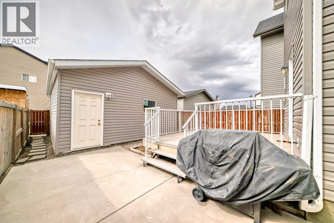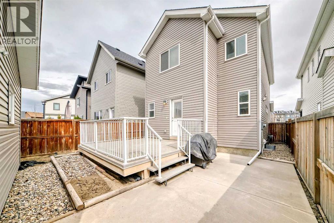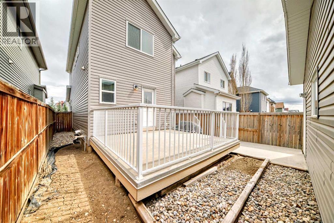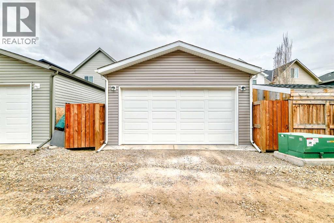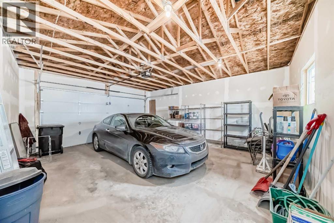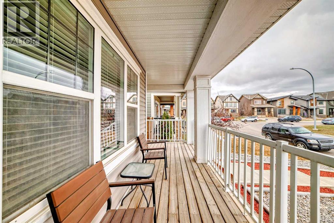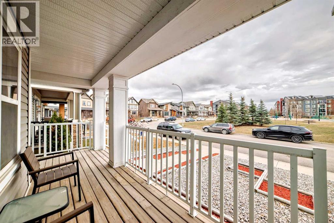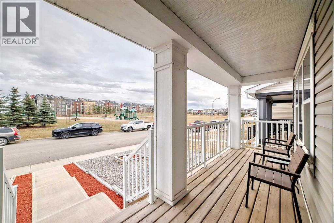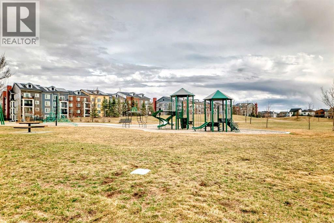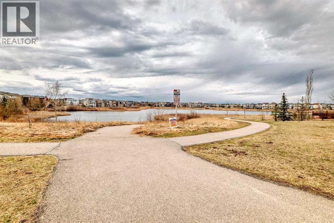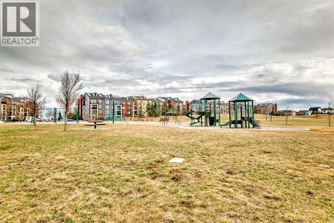Need to sell your current home to buy this one?
Find out how much it will sell for today!
This well-maintained detached home features over 1,500 sq. ft. of living space and is located on a quiet street across from a green space, which offers style, comfort, and convenience. This beautiful 2-storey home shows pride of ownership and is sure to impress from the moment you arrive. With standout curb appeal, low-maintenance landscaping, and a welcoming front porch, this property blends comfort and convenience in one of Calgary's most family-friendly community of Copperfield. Step inside to discover a bright and inviting foyer with custom built-in bench seating and large windows. The open-concept main floor is perfect for both entertaining and everyday living. The chef-inspired kitchen features rich espresso cabinetry, quartz countertops, modern subway tile backsplash, a massive island with breakfast bar, pendant lighting, and stainless steel appliances including a gas range. The spacious dining area is enhanced by a stylish chandelier and easily accommodates a full-size table, with views that flow effortlessly into the living room—complete with large windows and ample natural light. Just off the kitchen, a dedicated workstation nook makes working from home a breeze. A pantry for extra storage and a tucked away powder room complete this floor. Upstairs, the primary bedroom offers a tranquil retreat with a walk-in closet and a 4-piece ensuite that includes dual vanities and a separate shower. Two more generously sized bedrooms, an additional 4-piece bathroom, and a convenient upper-level laundry room complete the second floor. The unfinished basement includes rough-in plumbing and awaits your creative vision. Outside, enjoy summer evenings on large deck that offers BBQ gas line. Paved concrete space and double detached garage add even more function to this fantastic outdoor space. The community offers reputable schools, transit access, skating rinks, tennis courts, vibrant community center, plenty of parks, tranquil ponds, extensive connected pathways and coupl e neighborhood shopping areas. Major plazas such as South Trail Crossing and McKenzie Towne are adjacent to the community. Easy access to major road ways of Stoney trail and Deerfoot Trail. Schedule your showing today, as you don't wont to miss out on this home! (id:37074)
Property Features
Cooling: None
Heating: Forced Air
Landscape: Garden Area

