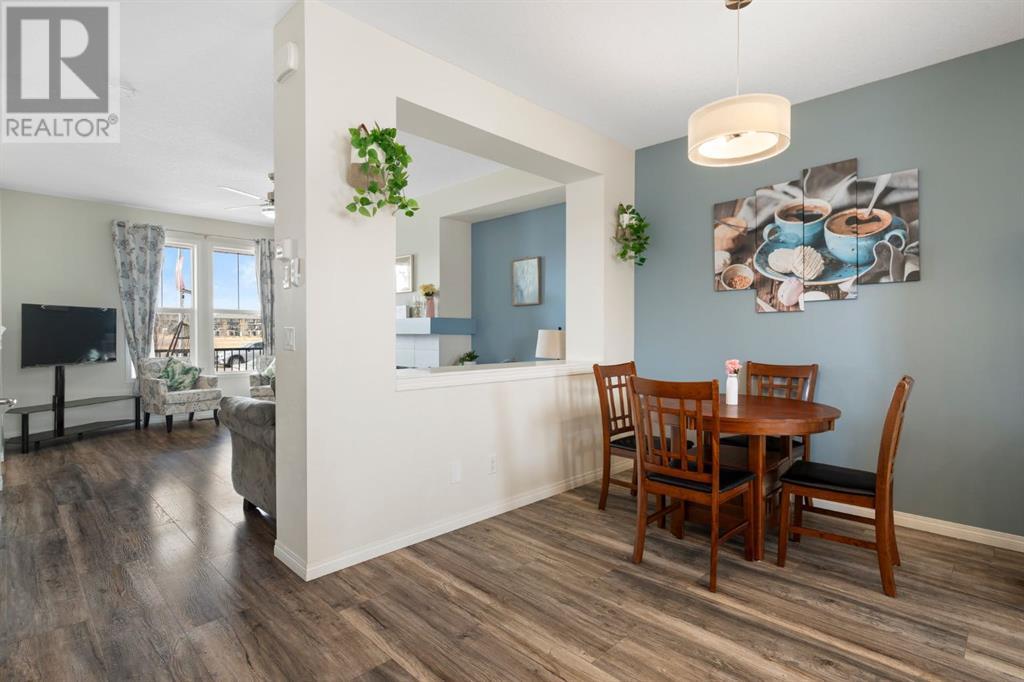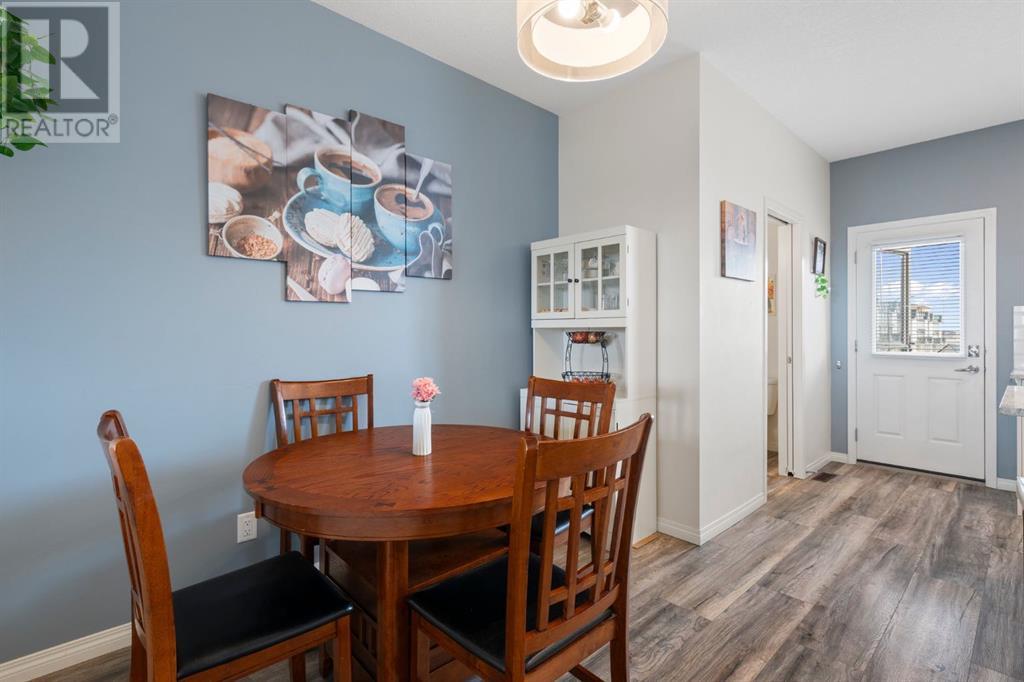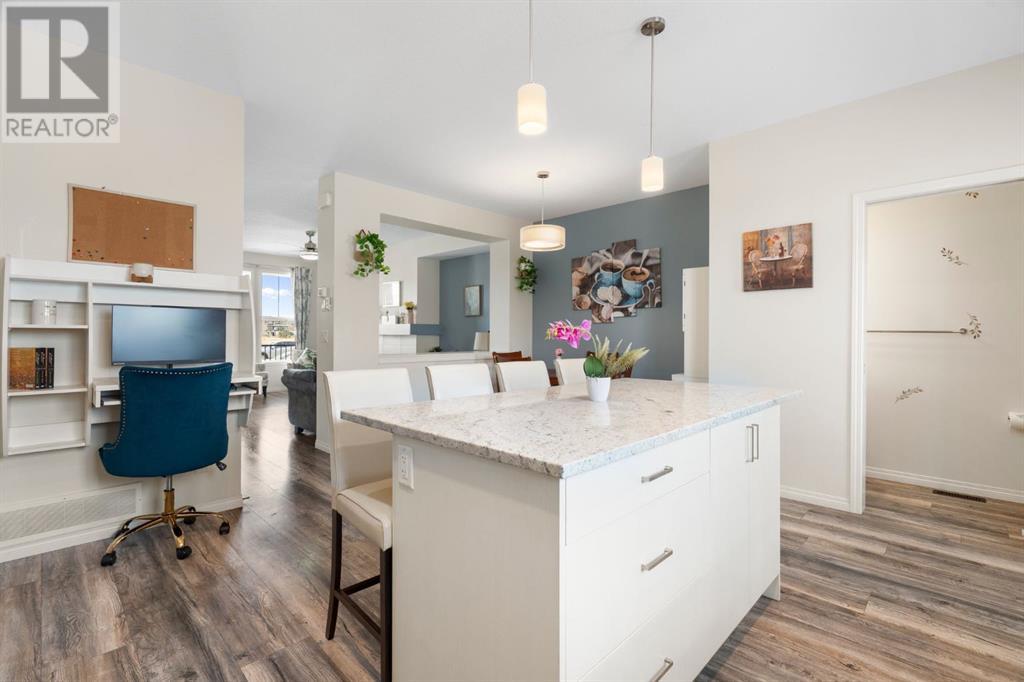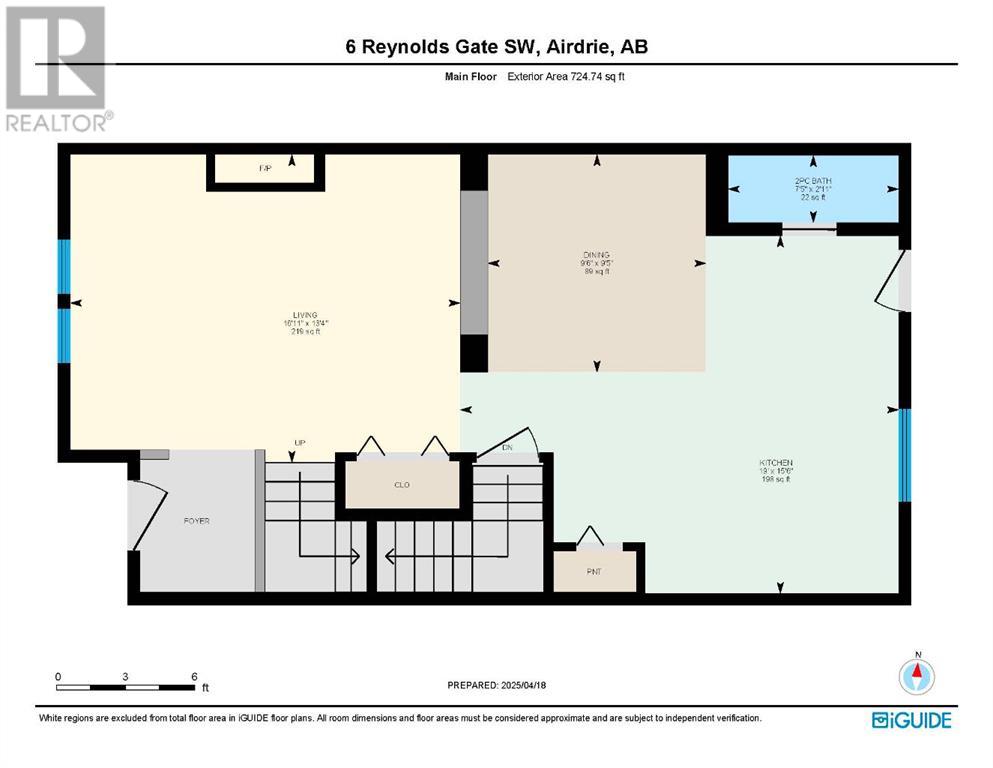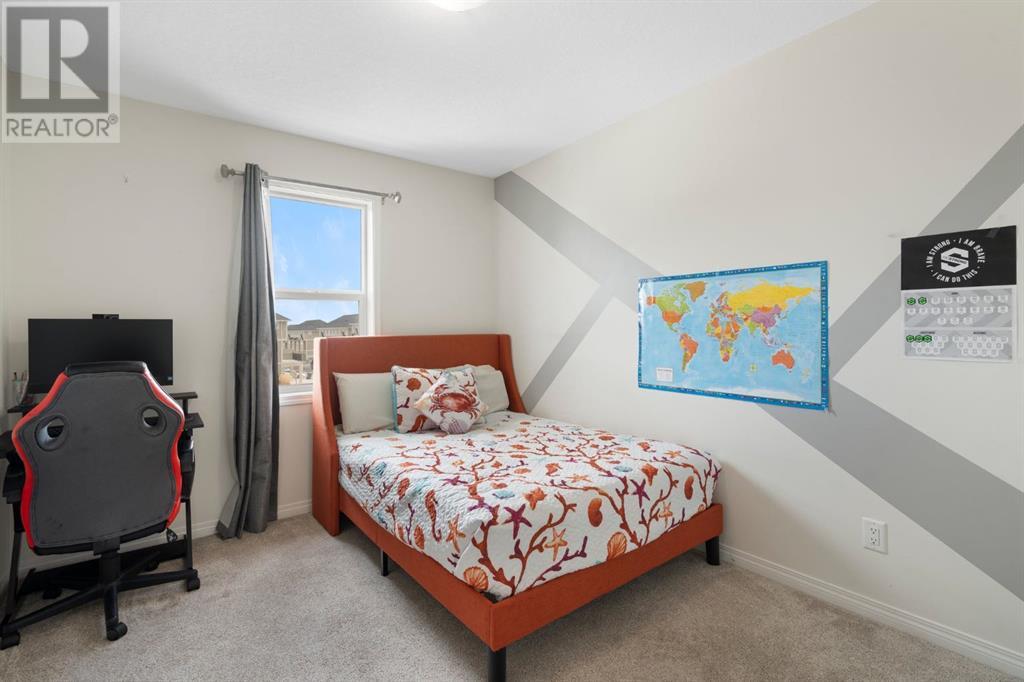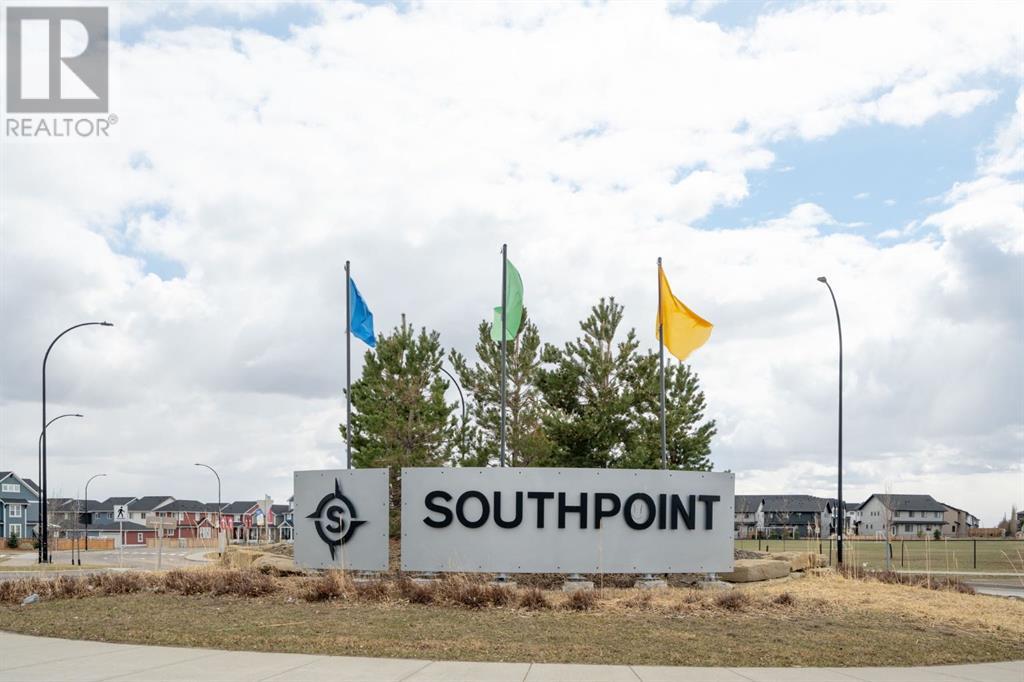Need to sell your current home to buy this one?
Find out how much it will sell for today!
Welcome to South Point! Nestled in one of Airdrie’s most vibrant and fast-growing communities, this charming and meticulously maintained 2-storey home blends comfort, space, and modern style. From the moment you arrive, you’ll be captivated—imagine sipping your morning coffee on the spacious front porch, overlooking the tranquil pond just across the street. Designed for everyday living, the bright and open main floor features a generous living room with large windows and a cozy fireplace that invites natural light and warmth. The stylish kitchen flows seamlessly from the living space and boasts a central island, stainless steel appliances, crisp white cabinetry, and a custom built-in desk—perfect for remote work or homework. The adjacent dining area is ideal for family meals and entertaining, while a convenient 2-piece bath completes the main level. Upstairs, you’ll find three well-sized bedrooms, including a spacious primary retreat with a walk-in closet and private 4-piece ensuite. A second full bathroom provides added convenience for the rest of the family. The professionally finished basement—with permits—adds valuable living space, complete with plush 12mm carpet and luxury underlay for added comfort and insulation. It features a large rec room, a fourth bedroom with its own 4-piece ensuite and walk-in closet, a dedicated laundry area, and ample storage. Additional highlights include no condo fees, a water softener, a single detached garage with extra parking pad, and low-maintenance landscaping in the backyard—with no rear neighbors for added privacy. Perfectly located in family-friendly South Point, this home is just steps to the pond, playgrounds, sport courts, dog park, and the brand-new Northcott Prairie School. You’re also within walking distance to Cooper’s Crossing shopping centre (featuring Save-on-Foods, dining, and services) and close to the upcoming South Point Village—an exciting, master-planned commercial hub. Commuters will appreciate the proximi ty to major roadways and Airdrie’s South Transit Terminal, offering direct bus service to downtown Calgary. Combining small-town charm with unbeatable urban access, this South Point gem is ready to welcome you home. (id:37074)
Property Features
Fireplace: Fireplace
Cooling: None
Heating: Forced Air








