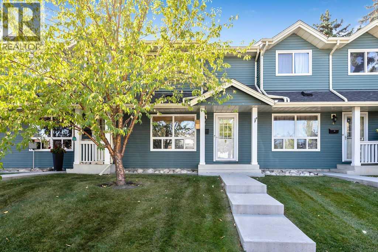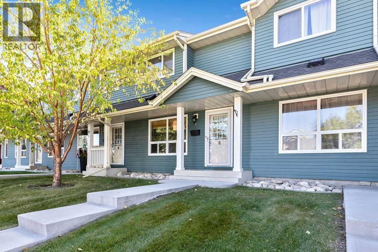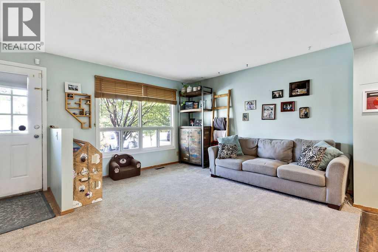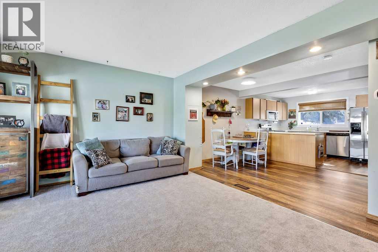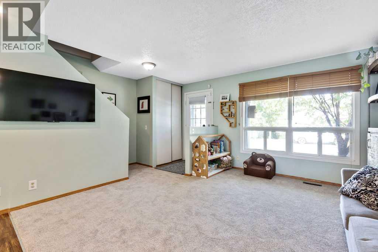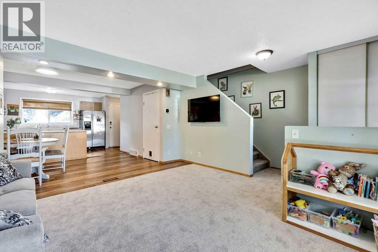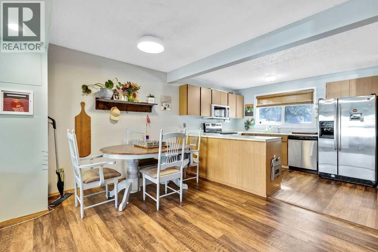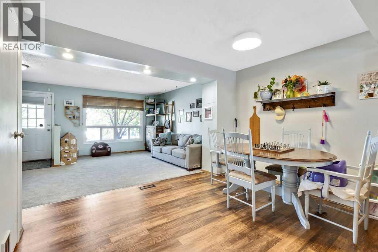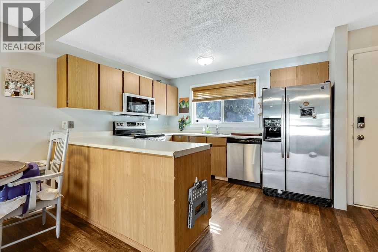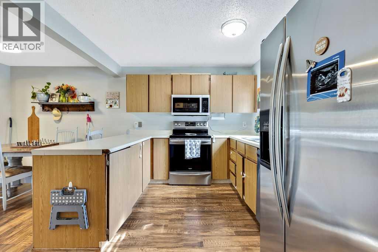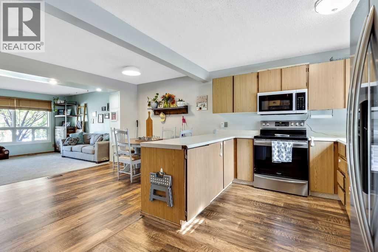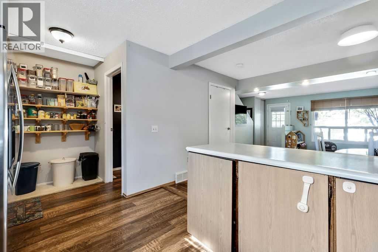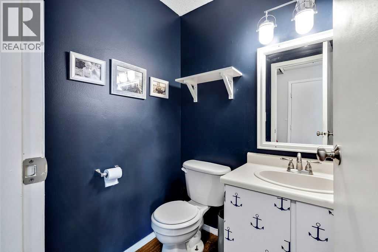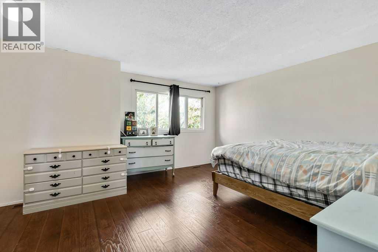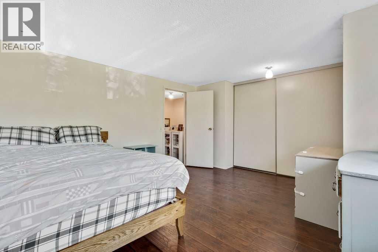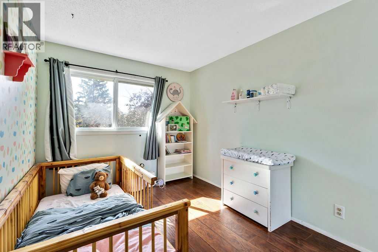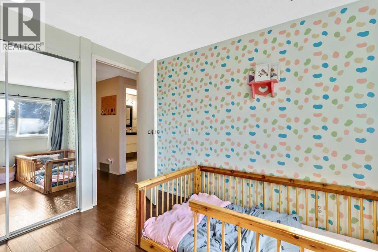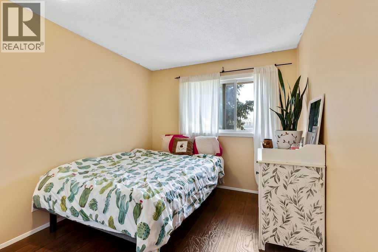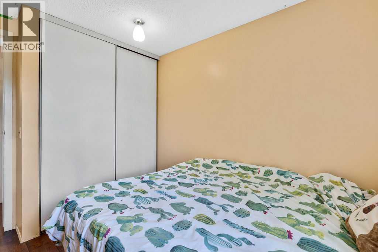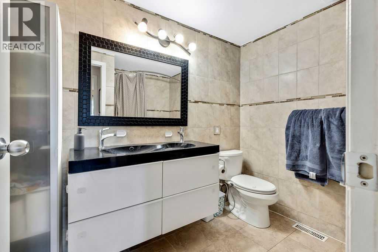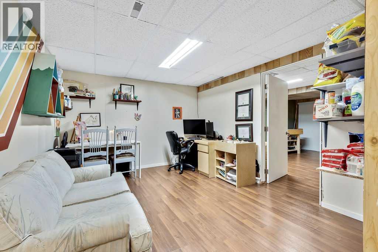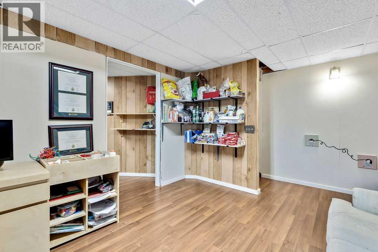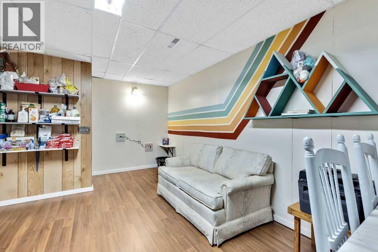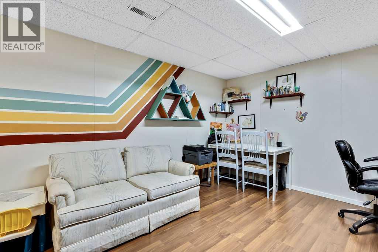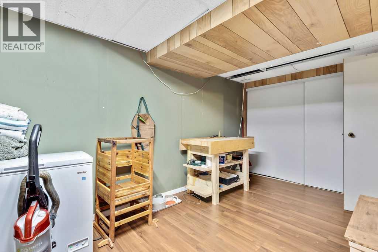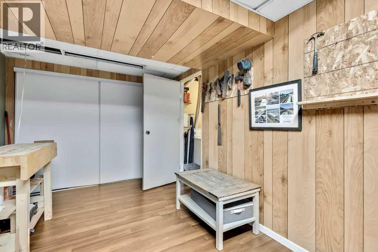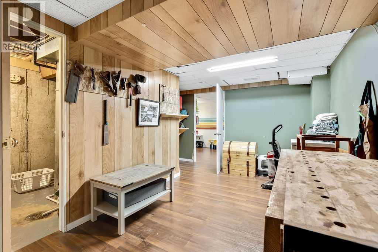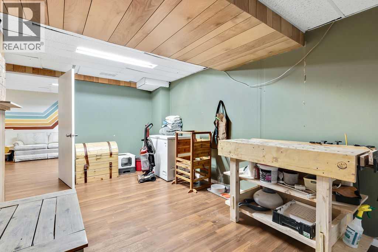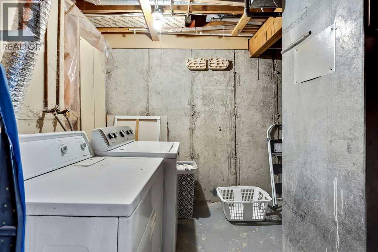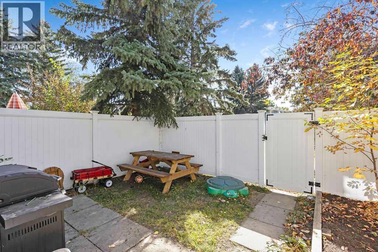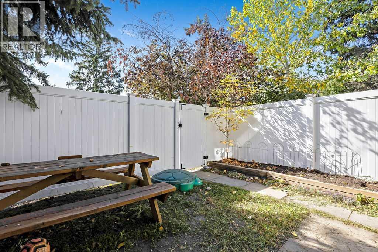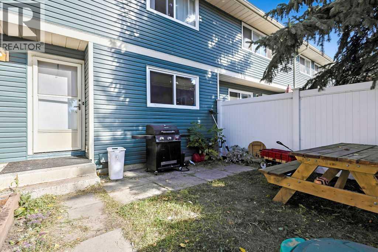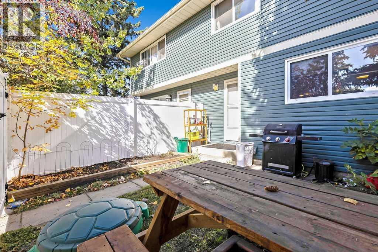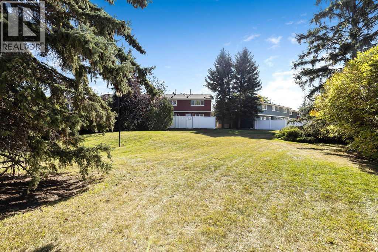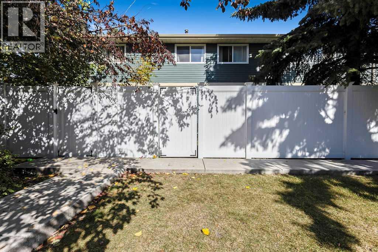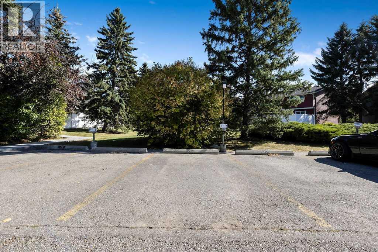Need to sell your current home to buy this one?
Find out how much it will sell for today!
This inviting 3-bedroom townhouse combines comfort, convenience, and charm in a pet-friendly setting. Step inside to a bright open layout where the dining space blends easily with the living area, perfect for family meals or entertaining friends. The kitchen is equipped with stainless steel appliances and flows naturally into the main floor living space.Upstairs, you’ll find three comfortable bedrooms and a beautifully renovated 5-piece bathroom with double sinks, offering both style and practicality for busy mornings. The fully finished basement adds valuable extra space that can be used as a family room, home office, or play area.The south-facing fenced yard is a true highlight, opening directly onto green space for privacy, relaxation, and room for pets or children to play.Recent updates bring peace of mind with a new furnace installed in 2023 and fresh carpet on the main floor in September 2025.Enjoy the lifestyle that comes with being just a short walk to Fish Creek Park, with its endless trails and natural beauty. schools, shopping, community centre, parks, and convenient transit options are all nearby, making this an ideal home for families, professionals, and anyone seeking a balance of nature and city living. (id:37074)
Property Features
Cooling: None
Heating: Forced Air
Landscape: Landscaped

