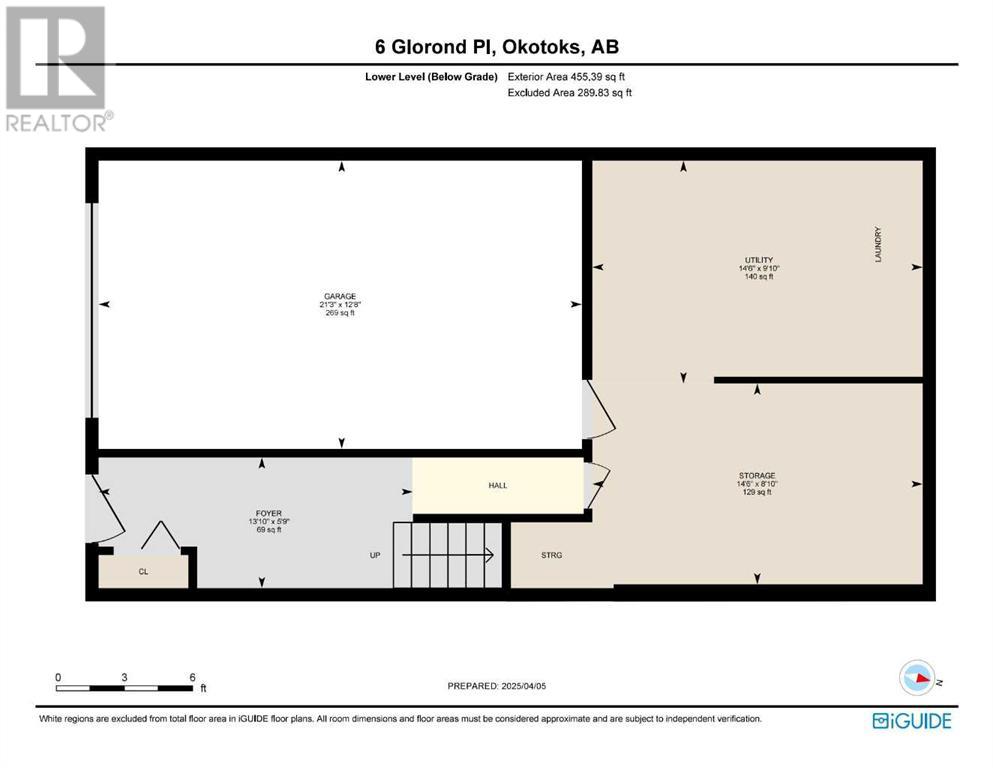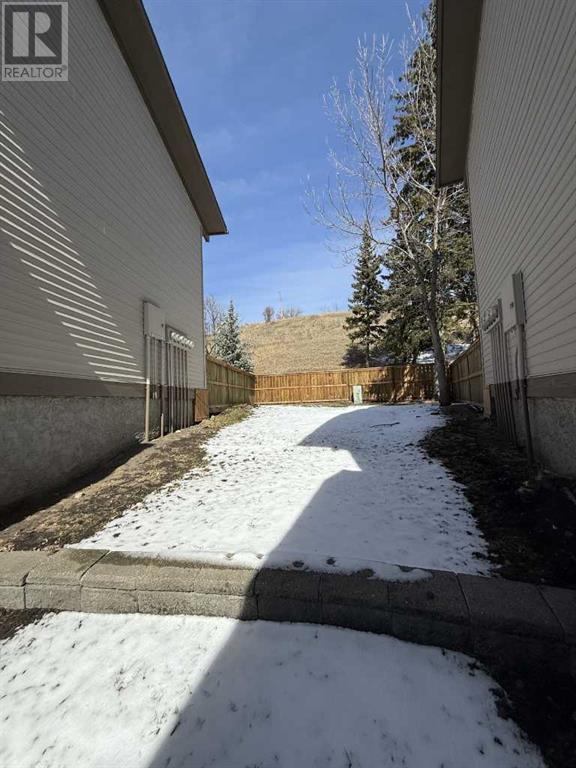PROPERTY IS CS.. PHOTOS ARE 15 YEARS OLD.. MEASUREMENTS ARE NEW.. Welcome to 6 Glorond Place. Just walk to character cafes; trendy restaurants and library. Plus less than a 10 minute walk to elementary & Jr High schools, Rec Plex, swimming pool, ice rinks, ball diamonds, soccer fields, and river & valley hiking trails. All this to go along with this updated 3 bedroom, 2 bathroom home with large windows, natural light, lots of cupboard & storage space plus your own laundry room. In the cool winter evenings warm up beside your fireplace; & in the warmer months, enjoy your morning coffee on your front deck & then later invite your friends & family over to enjoy a BBQ on your fenced back deck which backs onto a nature reserve. (id:37074)
Property Features
Property Details
| MLS® Number | A2209319 |
| Property Type | Single Family |
| Amenities Near By | Park, Playground, Schools, Shopping |
| Community Features | Pets Allowed |
| Features | Cul-de-sac |
| Parking Space Total | 2 |
| Plan | 7810089 |
Parking
| Attached Garage | 1 |
Building
| Bathroom Total | 2 |
| Bedrooms Above Ground | 3 |
| Bedrooms Total | 3 |
| Appliances | Refrigerator, Dishwasher, Stove, Hood Fan, Window Coverings, Garage Door Opener |
| Basement Development | Partially Finished |
| Basement Type | Full (partially Finished) |
| Constructed Date | 1977 |
| Construction Material | Wood Frame |
| Construction Style Attachment | Attached |
| Cooling Type | None |
| Exterior Finish | Brick, Vinyl Siding |
| Fireplace Present | Yes |
| Fireplace Total | 1 |
| Flooring Type | Carpeted, Ceramic Tile, Laminate |
| Foundation Type | Poured Concrete |
| Heating Type | Forced Air |
| Stories Total | 2 |
| Size Interior | 1,309 Ft2 |
| Total Finished Area | 1308.62 Sqft |
| Type | Row / Townhouse |
Rooms
| Level | Type | Length | Width | Dimensions |
|---|---|---|---|---|
| Lower Level | Foyer | 5.75 Ft x 13.83 Ft | ||
| Lower Level | Storage | 8.83 Ft x 14.50 Ft | ||
| Lower Level | Furnace | 9.83 Ft x 14.50 Ft | ||
| Main Level | Dining Room | 10.17 Ft x 18.42 Ft | ||
| Main Level | Kitchen | 8.83 Ft x 14.67 Ft | ||
| Main Level | Living Room | 19.17 Ft x 14.92 Ft | ||
| Upper Level | 3pc Bathroom | 4.58 Ft x 4.50 Ft | ||
| Upper Level | 4pc Bathroom | 7.25 Ft x 4.92 Ft | ||
| Upper Level | Bedroom | 11.33 Ft x 9.67 Ft | ||
| Upper Level | Bedroom | 7.67 Ft x 14.00 Ft | ||
| Upper Level | Primary Bedroom | 12.08 Ft x 15.67 Ft |
Land
| Acreage | No |
| Fence Type | Partially Fenced |
| Land Amenities | Park, Playground, Schools, Shopping |
| Size Total Text | Unknown |
| Zoning Description | D |














