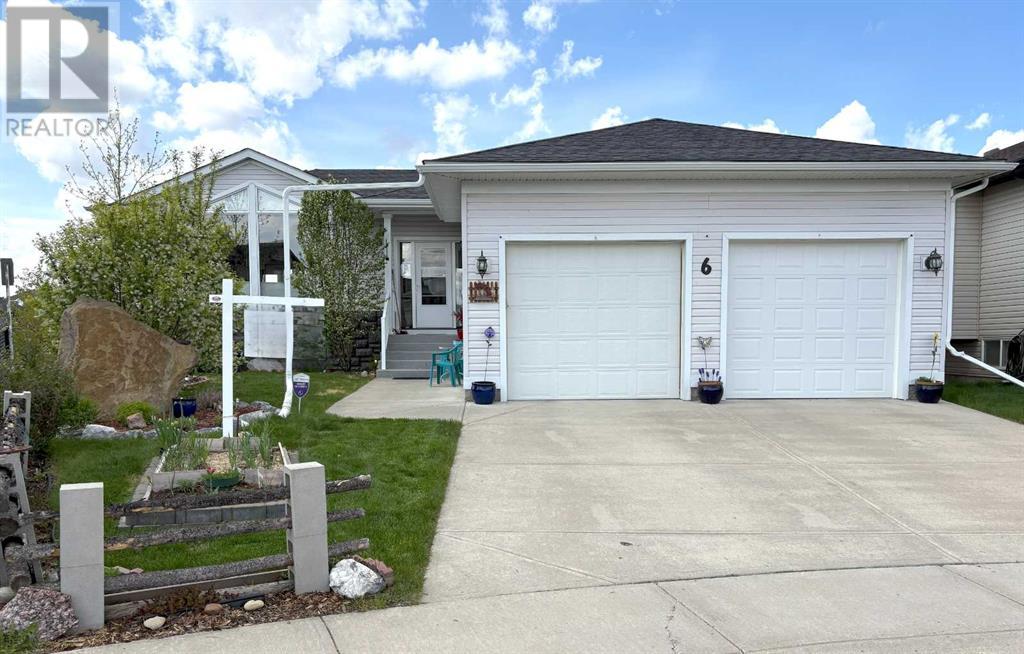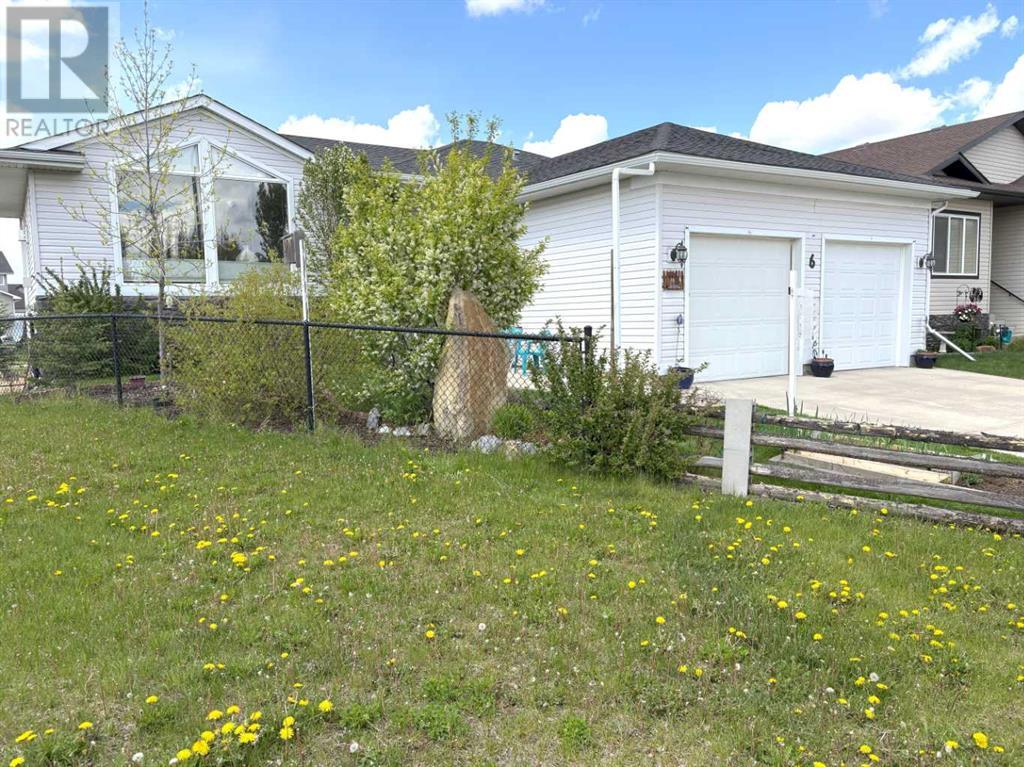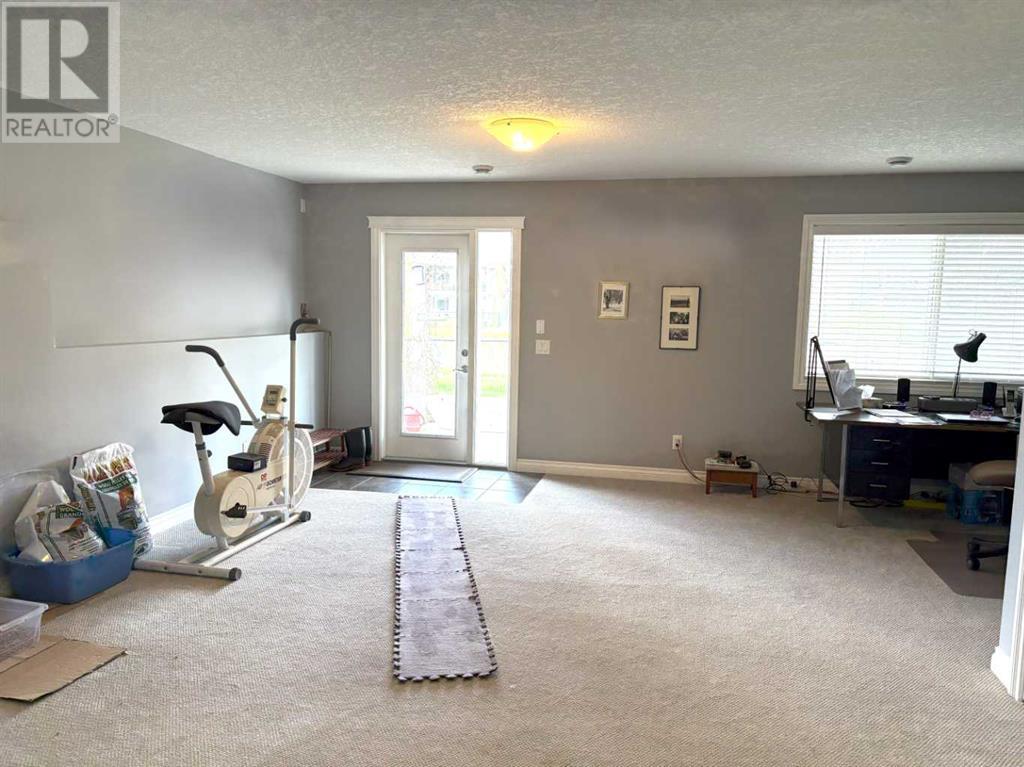Need to sell your current home to buy this one?
Find out how much it will sell for today!
Welcome to this exceptional custom-built WALK-OUT bungalow, perfectly positioned on a large 6,383 sq. ft. pie-shaped lot backing and siding onto green space, tranquil (man-made)ponds with fountains, and scenic walking paths. (the town of Carstairs maintains the well-cared for greenspace and ponds). Nestled in a quiet cul-de-sac and surrounded by nature, this home offers privacy, beauty, and serenity at every turn. The residence has been meticulously maintained with recent upgrades by the current owner. Step inside to a bright, open- concept main level boasting 9-foot ceilings, vaulted ceilings in the living room, elegant vinyl wood flooring, a ‘stone-feature wall' fireplace, iron railings, and knock-down ceilings throughout. Expansive view windows flood the home with natural light and frame the beautiful outdoor scenery. Enjoy seamless indoor-outdoor living with a patio door from the dining area leading to a spacious deck- (updated with new dura-covering) featuring glass railings and a retractable awning, perfect for soaking in panoramic 180° views. The gourmet kitchen is a chef’s delight, complete with granite countertops, espresso-stained cabinetry, and stainless-steel appliances. The generously sized primary suite features a walk-in closet and a luxurious 5-piece ensuite with a jetted tub, separate shower, and large windows offering peaceful views. Also on the main floor: Elegant 2-piece powder room, a spacious mudroom with main floor laundry and built-in cabinets. Oversized double garage – insulated & drywalled. The fully finished Walk-out basement offers berber carpet, two large bedrooms, a recreation room, and an additional space ideal for a home office, fitness room, or leisure area or can add another bedroom. Additional features include newer hot water tank, newer central air conditioning, furnace in excellent condition, 3 rain barrels for eco-friendly water conservation, and fenced yard with gated access to the green space. The walk-out patio with Coolar oo sunshades offers even more space to relax and take in the beautifully landscaped yard surrounded by trees, shrubs, perennials, berry bushes, garden beds, and a charming cottage-style shed. Located just minutes from the town of Carstairs, enjoy easy access to shopping, schools, dining, and family-friendly events, all while relishing the peace and quiet of this nature-lover’s paradise. Don't miss this rare opportunity to own a serene slice of nature, paired perfectly with the modern comforts of a spacious walk- out Bungalow. (id:37074)
Property Features
Style: Bungalow
Fireplace: Fireplace
Cooling: Central Air Conditioning
Heating: Forced Air
Landscape: Fruit Trees, Garden Area, Landscaped
Open House
This property has open houses!
Starts at:
12:00 pm
Ends at:
2:00 pm
Walk -out Bungalow, nestled on a cul de sac backing and siding onto ponds with fountains, green space and walking paths, this gorgeous walk out bungalow has much to offer, view windows, deck with 180 degree views, 9' +vaulted ceilings, deluxe ensuite and more, enjoy the oasis of nature's best while having the convenience of shopping close by, just minutes to the town of Carstairs, Amazing opportunity to own this piece of property! Seeing is believing, Don't miss!











































