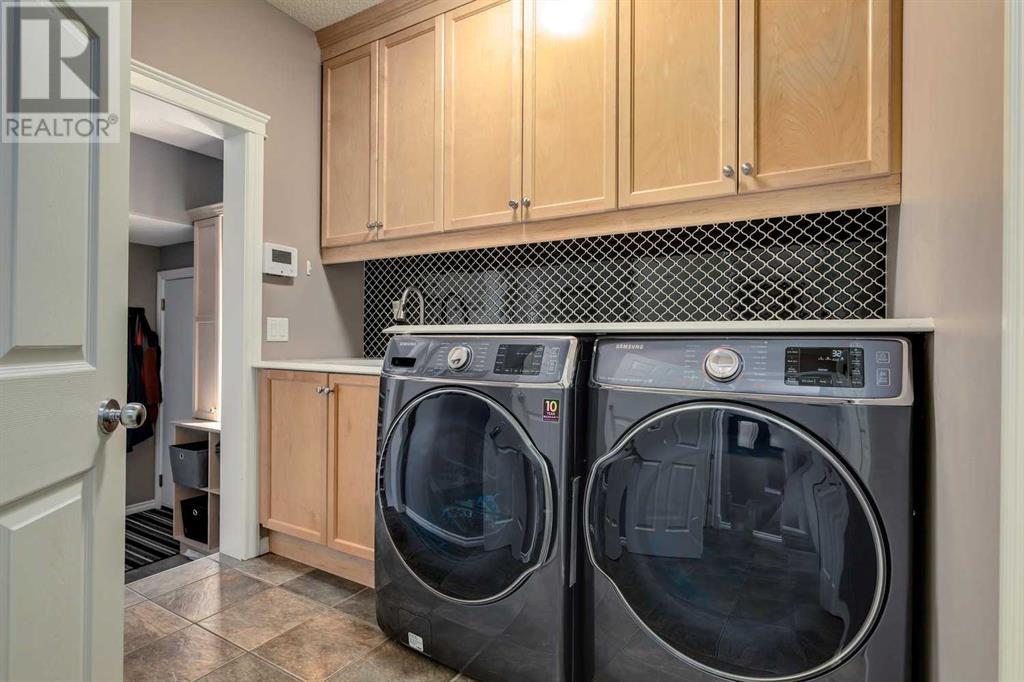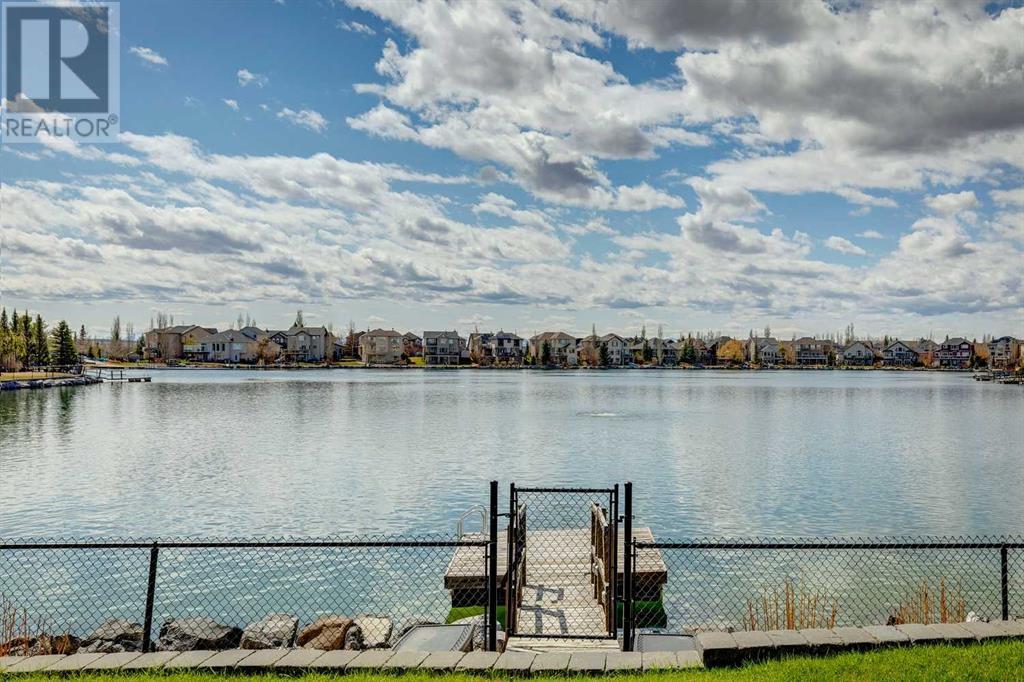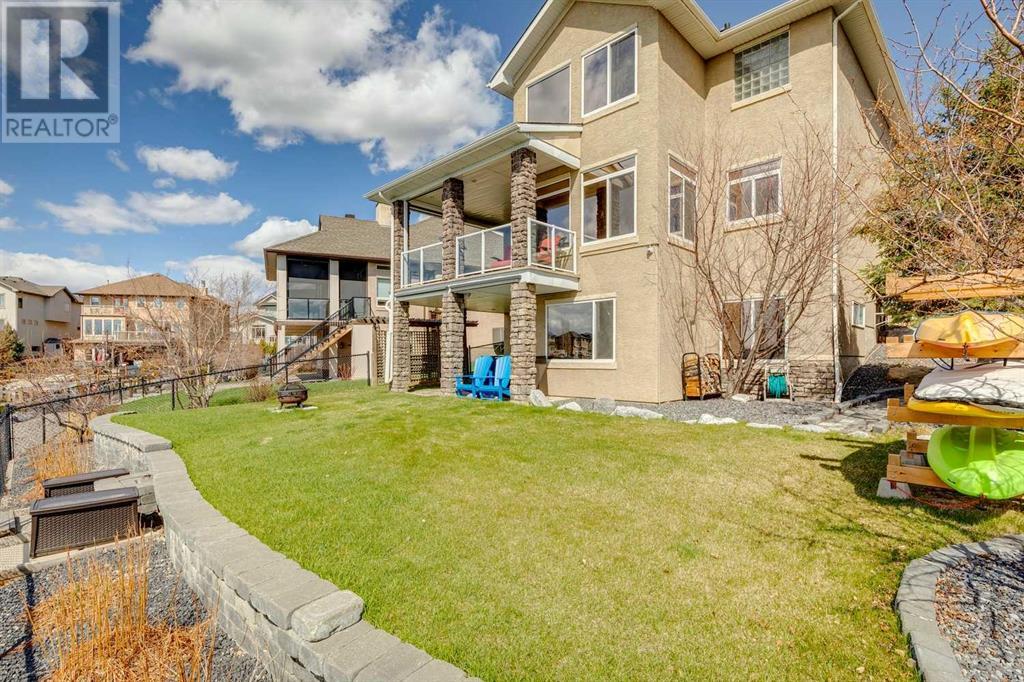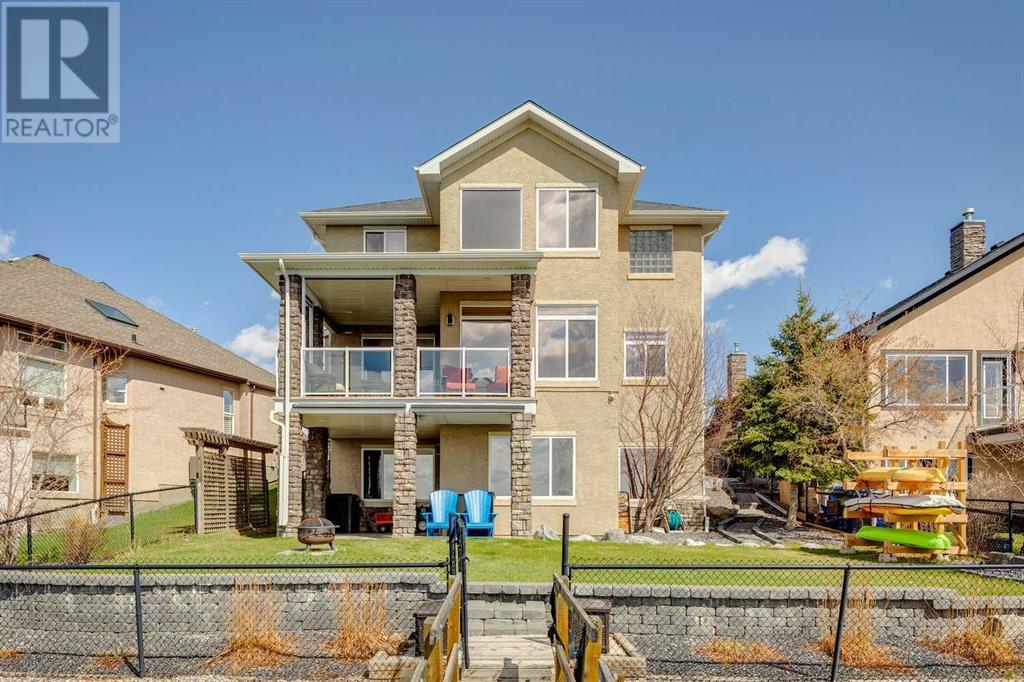This exceptional lakefront home in Okotoks offers a rare opportunity to enjoy year-round lakeside living with a sunny, west-facing backyard, private dock, and breathtaking mountain views from all three levels. The fully finished walkout basement expands your living space, while the heated triple attached garage-with epoxy floors, built-in storage, and room for a pickup truck keeps everyone happy. Inside, a spacious mudroom with ample storage and main floor laundry add everyday practicality, and from the moment you enter, the stunning lake and mountain vistas draw you in. The main floor boasts a versatile formal dining room or office, a welcoming living room with a gas fireplace, and a beautifully renovated kitchen featuring full-height white cabinetry, a massive island, quartz countertops, newer stainless appliances, and a corner pantry. The breakfast nook is surrounded by windows and opens onto a deck with motorized screen shades, perfect for enjoying the views. Upstairs, the expansive primary suite captures incredible lake and mountain panoramas while the updated ensuite offers a luxurious shower, custom vanities, and heated tile floors. The walkout basement provides a fifth bedroom, a flexible hobby or gym space, and a second gas fireplace in the family room. With extra parking, a private back deck, water softener, and air conditioning, this is one of the most desirable homes in Okotoks’ exclusive Crystal Shores lake community. Don’t miss your chance to own this coveted location. (id:37074)
Property Features
Property Details
| MLS® Number | A2205510 |
| Property Type | Single Family |
| Neigbourhood | Crystal Ridge |
| Community Name | Crystal Shores |
| Amenities Near By | Golf Course, Playground |
| Community Features | Golf Course Development |
| Features | Pvc Window |
| Parking Space Total | 5 |
| Plan | 0214128 |
| Structure | Deck |
| View Type | View |
Parking
| Attached Garage | 3 |
Building
| Bathroom Total | 4 |
| Bedrooms Above Ground | 4 |
| Bedrooms Below Ground | 1 |
| Bedrooms Total | 5 |
| Appliances | Washer, Refrigerator, Water Softener, Dishwasher, Stove, Dryer, Garage Door Opener |
| Basement Development | Finished |
| Basement Features | Walk Out |
| Basement Type | Full (finished) |
| Constructed Date | 2003 |
| Construction Material | Wood Frame |
| Construction Style Attachment | Detached |
| Cooling Type | Central Air Conditioning |
| Exterior Finish | Stone, Stucco |
| Fireplace Present | Yes |
| Fireplace Total | 2 |
| Flooring Type | Carpeted, Hardwood, Tile |
| Foundation Type | Poured Concrete |
| Half Bath Total | 1 |
| Heating Fuel | Natural Gas |
| Heating Type | Forced Air |
| Stories Total | 2 |
| Size Interior | 2,595 Ft2 |
| Total Finished Area | 2594.94 Sqft |
| Type | House |
Rooms
| Level | Type | Length | Width | Dimensions |
|---|---|---|---|---|
| Second Level | Primary Bedroom | 12.92 Ft x 20.67 Ft | ||
| Second Level | Bedroom | 11.00 Ft x 12.00 Ft | ||
| Second Level | Bedroom | 11.00 Ft x 10.92 Ft | ||
| Second Level | Bedroom | 11.00 Ft x 11.17 Ft | ||
| Second Level | 4pc Bathroom | 8.58 Ft x 4.92 Ft | ||
| Second Level | 5pc Bathroom | 8.42 Ft x 12.92 Ft | ||
| Basement | Family Room | 23.58 Ft x 24.17 Ft | ||
| Basement | Bedroom | 13.50 Ft x 10.75 Ft | ||
| Basement | 3pc Bathroom | 9.58 Ft x 5.83 Ft | ||
| Main Level | Kitchen | 18.42 Ft x 15.83 Ft | ||
| Main Level | Dining Room | 10.00 Ft x 16.25 Ft | ||
| Main Level | Living Room | 14.50 Ft x 17.33 Ft | ||
| Main Level | 2pc Bathroom | 5.17 Ft x 4.42 Ft | ||
| Main Level | Laundry Room | 5.67 Ft x 8.42 Ft |
Land
| Acreage | No |
| Fence Type | Fence |
| Land Amenities | Golf Course, Playground |
| Size Depth | 40 M |
| Size Frontage | 15.94 M |
| Size Irregular | 6837.00 |
| Size Total | 6837 Sqft|4,051 - 7,250 Sqft |
| Size Total Text | 6837 Sqft|4,051 - 7,250 Sqft |
| Zoning Description | Tn |






















































