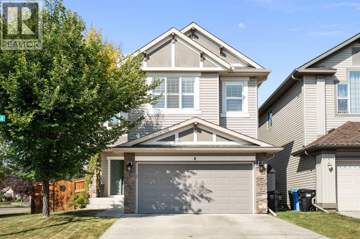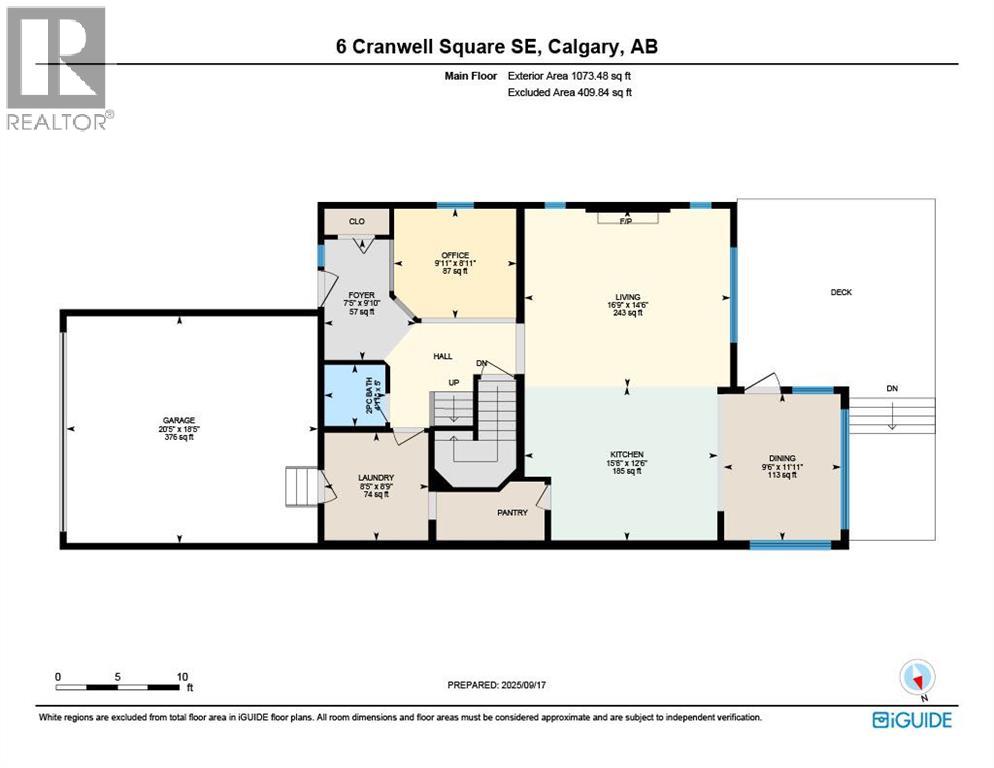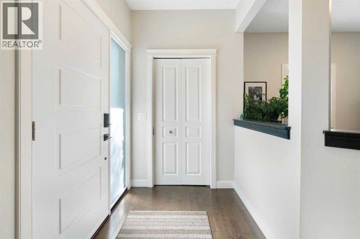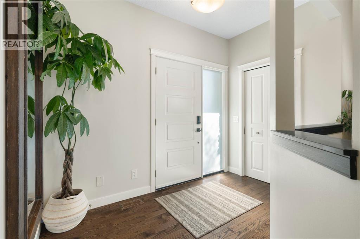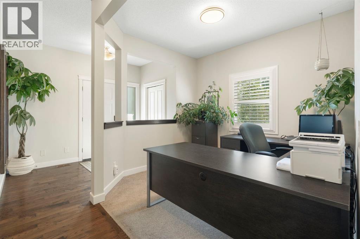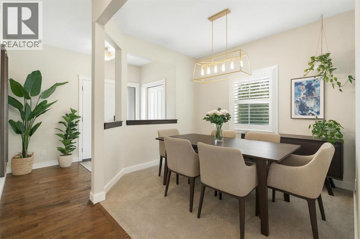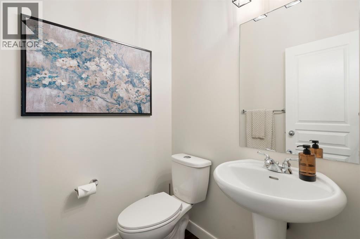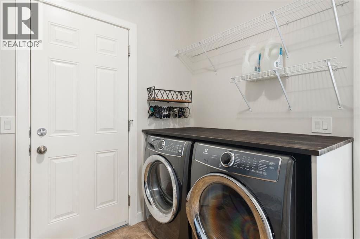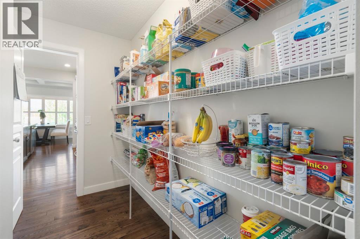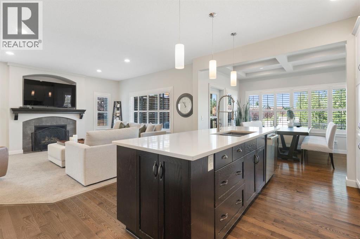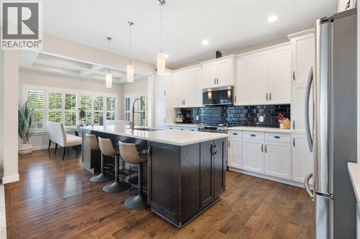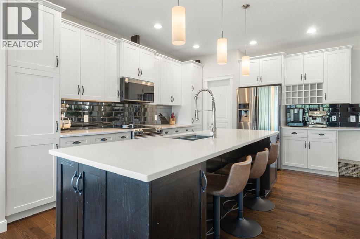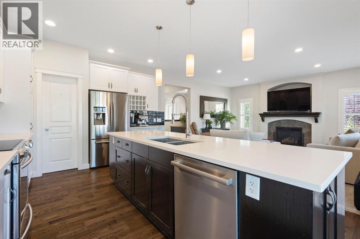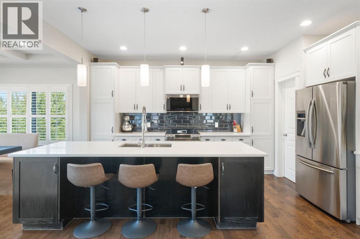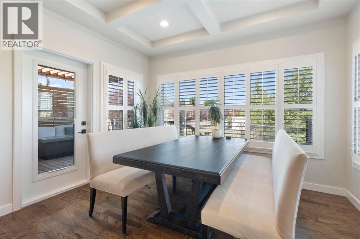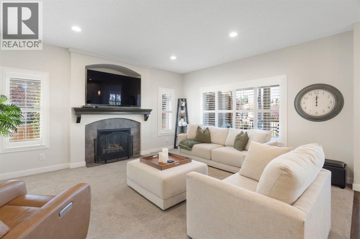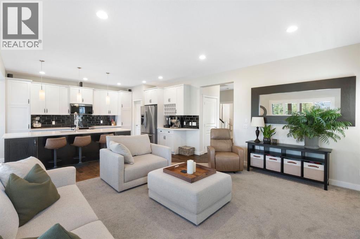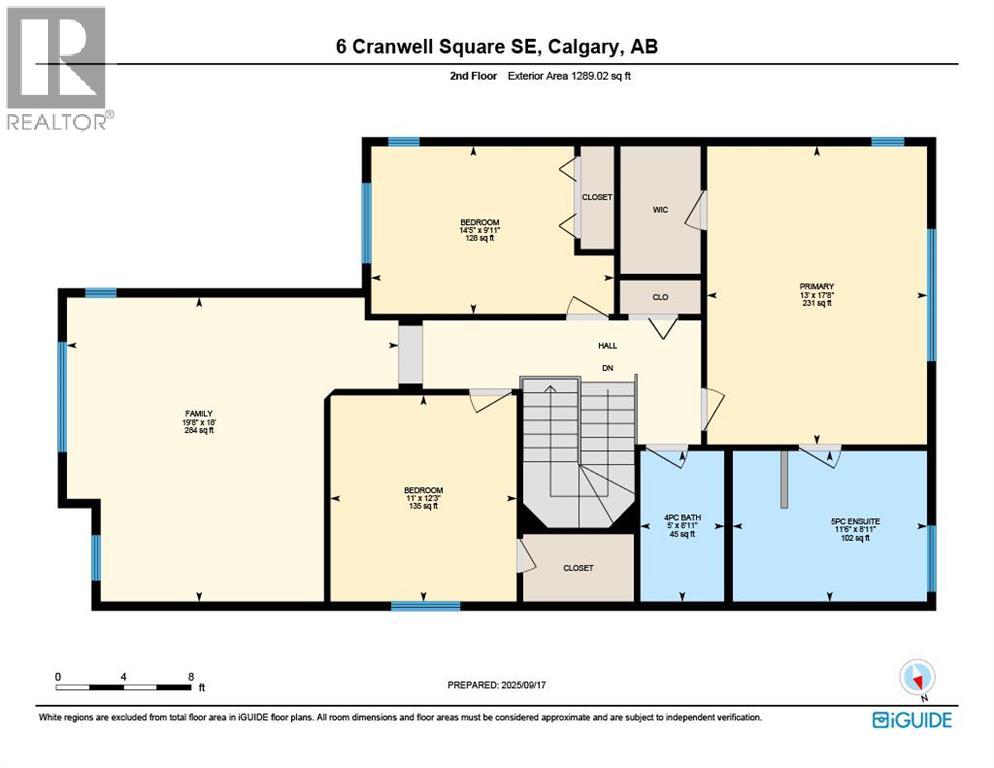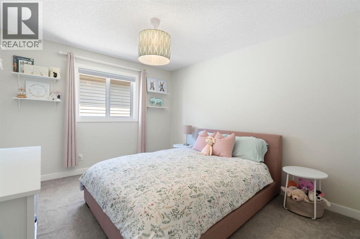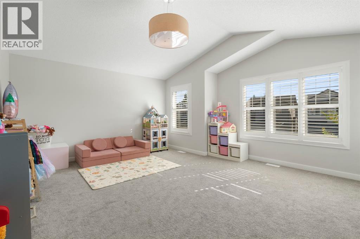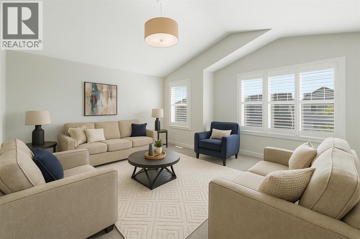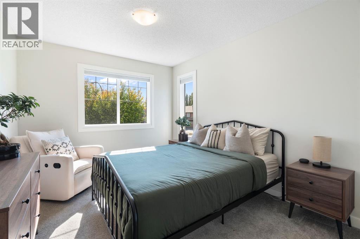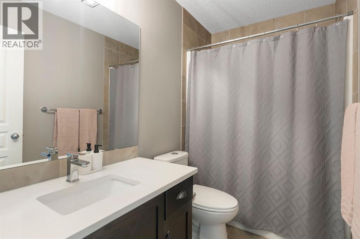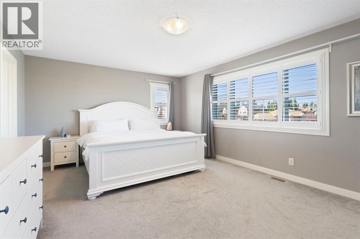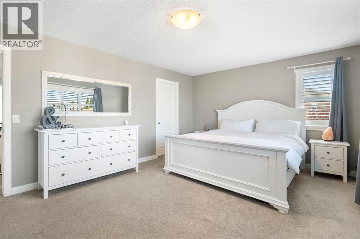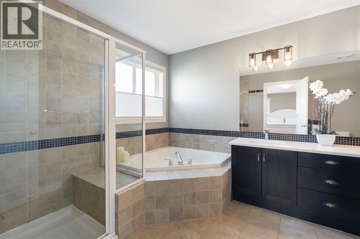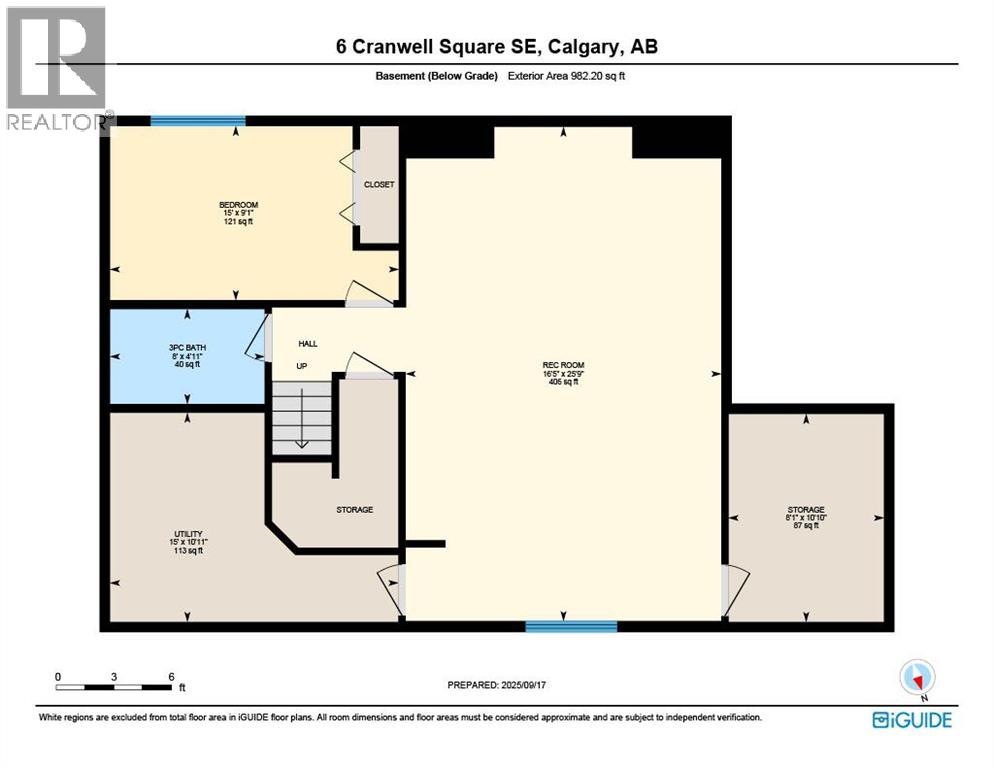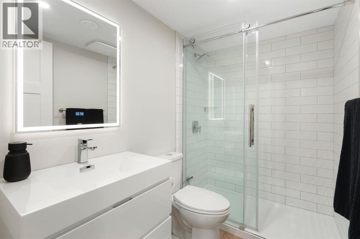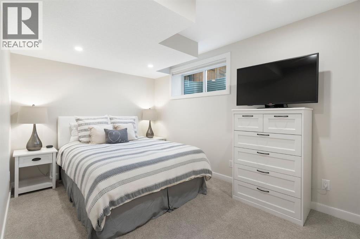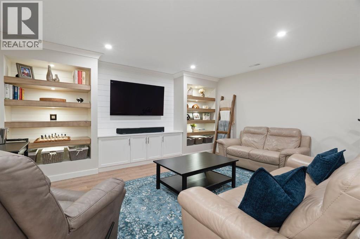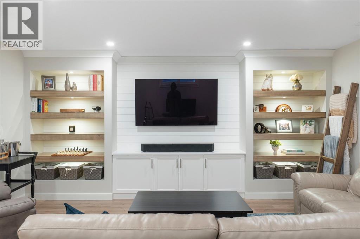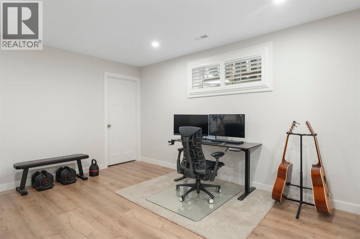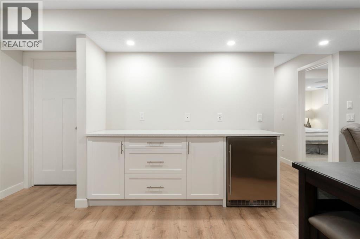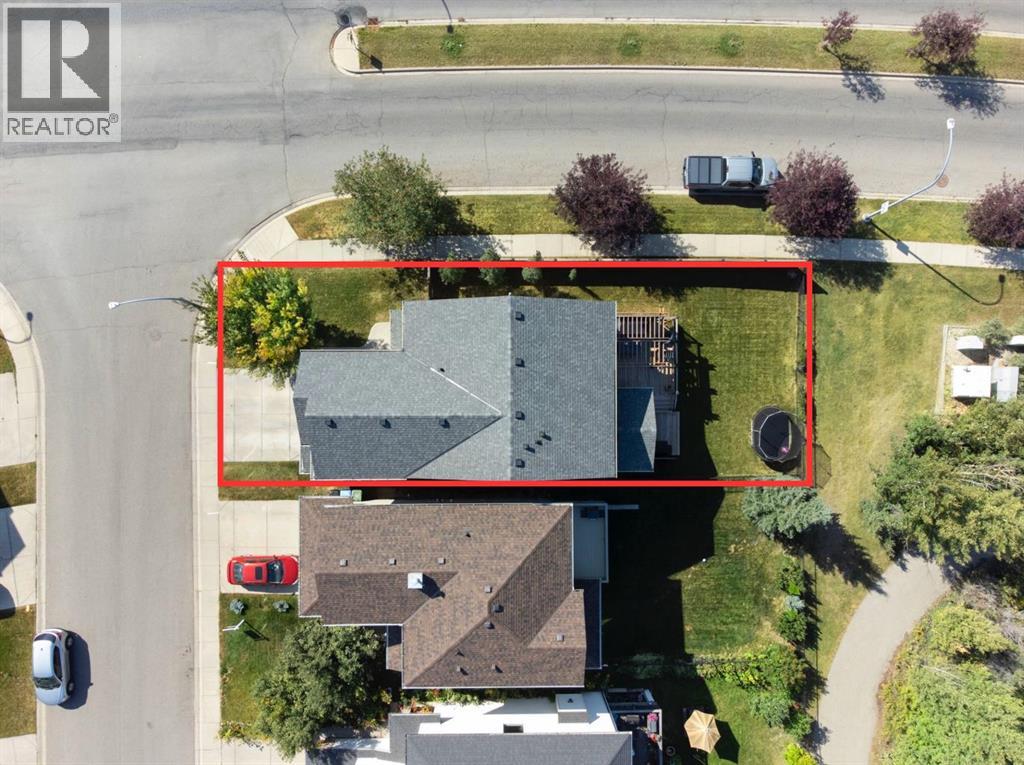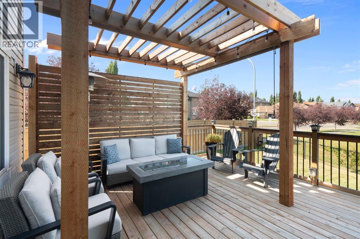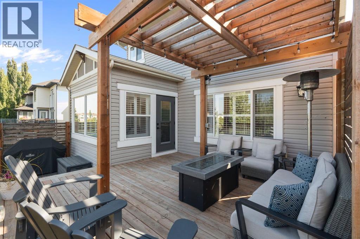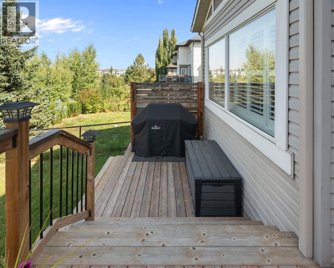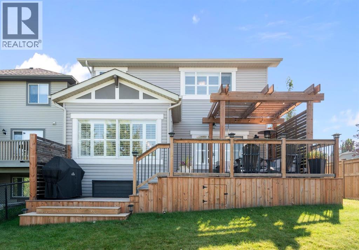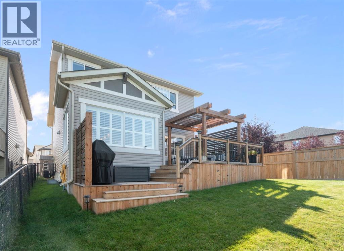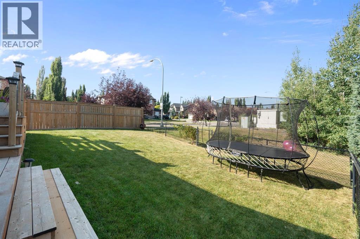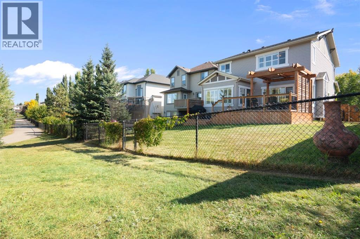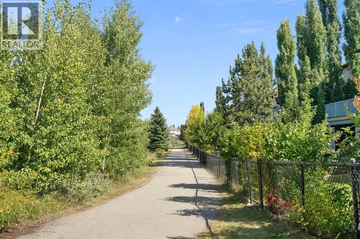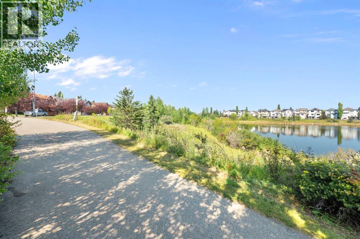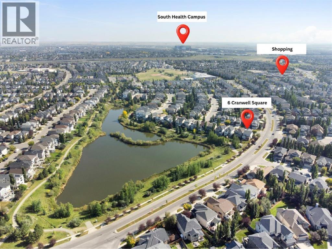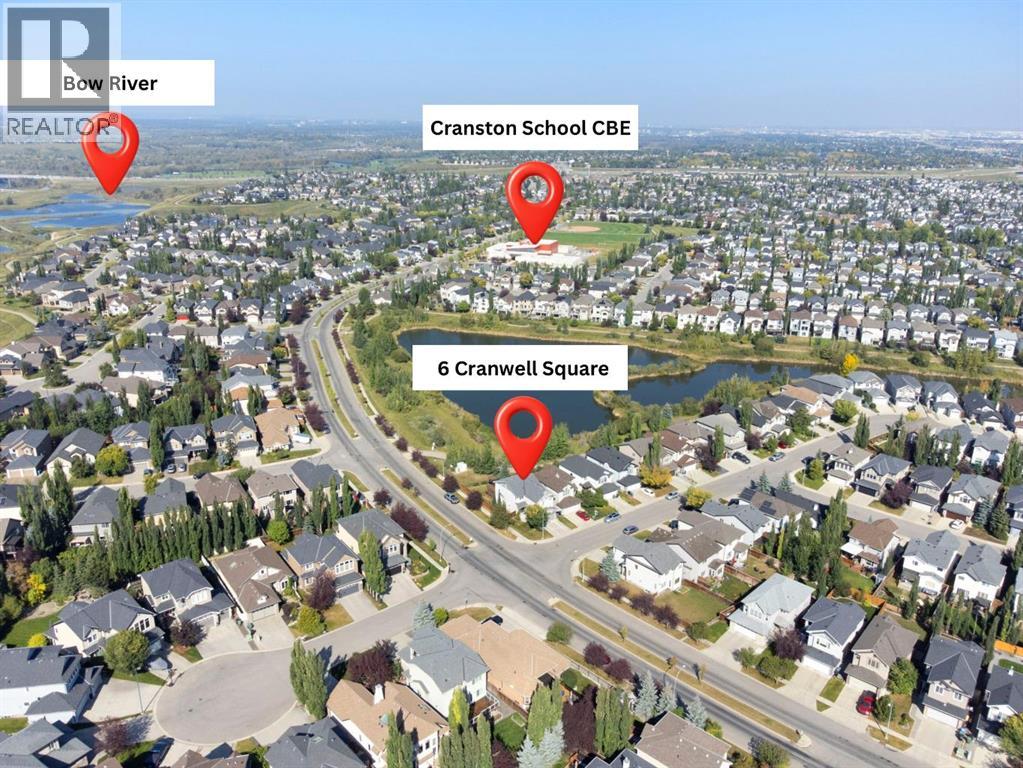Welcome to 6 Cranwell Square SE in Cranston, where you’ll immediately feel the care and attention that has gone into every detail of this home. Bright, freshly updated, and exceptionally clean, it features central air conditioning, newer carpets, high end shutters, brand new blackout shades in all bedrooms, brand new countertops, sinks, faucets, and toilets, plus newer appliances including a top-of-the-line Bosch dishwasher and premium Electrolux washer and dryer. Additional improvements include a new roof, freshly painted interior, new front and rear doors, upgraded wall plugs and dimmer controls, new overhead garage storage, and an exterior shed. The recently finished basement offers a custom built-in with illuminated shelving, a dry bar with mini fridge, and a large storage room. Outdoor living shines with a private yard backing directly onto the pond with no neighbours to the left or behind, a custom deck with pergola, multiple power outlets, three natural gas hookups, and a newer fence. Other highlights include a vaulted bonus room upstairs, dual-zone climate control, and a double attached garage. Ideally located close to schools, walking paths, groceries, gas, and a short drive to Stoney Trail, Deerfoot, and South Health Campus, this non-smoking, pet-free property with tasteful upgrades is truly move-in ready. Homes like this don’t come up often—book your showing today. (id:37074)
Property Features
Property Details
| MLS® Number | A2257377 |
| Property Type | Single Family |
| Neigbourhood | Cranston |
| Community Name | Cranston |
| Amenities Near By | Park, Playground, Recreation Nearby, Schools, Shopping |
| Features | No Neighbours Behind, No Animal Home, No Smoking Home, Gas Bbq Hookup, Parking |
| Parking Space Total | 4 |
| Plan | 0711337 |
| Structure | Deck |
Parking
| Attached Garage | 2 |
Building
| Bathroom Total | 4 |
| Bedrooms Above Ground | 3 |
| Bedrooms Below Ground | 1 |
| Bedrooms Total | 4 |
| Amenities | Clubhouse, Recreation Centre |
| Appliances | Range - Electric, Dishwasher, Microwave |
| Basement Development | Finished |
| Basement Type | Full (finished) |
| Constructed Date | 2007 |
| Construction Material | Wood Frame |
| Construction Style Attachment | Detached |
| Cooling Type | Central Air Conditioning |
| Exterior Finish | Stone, Vinyl Siding |
| Fire Protection | Smoke Detectors |
| Fireplace Present | Yes |
| Fireplace Total | 1 |
| Flooring Type | Carpeted, Hardwood |
| Foundation Type | Poured Concrete |
| Half Bath Total | 1 |
| Heating Fuel | Natural Gas |
| Heating Type | Central Heating |
| Stories Total | 2 |
| Size Interior | 2,362 Ft2 |
| Total Finished Area | 2362 Sqft |
| Type | House |
Rooms
| Level | Type | Length | Width | Dimensions |
|---|---|---|---|---|
| Second Level | 4pc Bathroom | 8.92 Ft x 5.00 Ft | ||
| Second Level | Bedroom | 12.25 Ft x 11.00 Ft | ||
| Second Level | Bedroom | 9.92 Ft x 14.42 Ft | ||
| Second Level | Bonus Room | 18.00 Ft x 19.67 Ft | ||
| Second Level | Primary Bedroom | 17.67 Ft x 13.00 Ft | ||
| Second Level | 5pc Bathroom | 8.92 Ft x 9.50 Ft | ||
| Lower Level | 3pc Bathroom | 4.92 Ft x 8.00 Ft | ||
| Lower Level | Bedroom | 9.08 Ft x 15.00 Ft | ||
| Lower Level | Living Room | 25.75 Ft x 16.42 Ft | ||
| Lower Level | Storage | 10.83 Ft x 8.08 Ft | ||
| Main Level | 2pc Bathroom | 5.00 Ft x 4.92 Ft | ||
| Main Level | Dining Room | 11.92 Ft x 9.50 Ft | ||
| Main Level | Foyer | 9.83 Ft x 7.42 Ft | ||
| Main Level | Kitchen | 12.50 Ft x 15.67 Ft | ||
| Main Level | Laundry Room | 8.75 Ft x 8.42 Ft | ||
| Main Level | Living Room | 14.50 Ft x 16.75 Ft | ||
| Main Level | Office | 8.92 Ft x 9.92 Ft |
Land
| Acreage | No |
| Fence Type | Fence |
| Land Amenities | Park, Playground, Recreation Nearby, Schools, Shopping |
| Landscape Features | Landscaped, Lawn |
| Size Depth | 35 M |
| Size Frontage | 13.43 M |
| Size Irregular | 460.00 |
| Size Total | 460 M2|4,051 - 7,250 Sqft |
| Size Total Text | 460 M2|4,051 - 7,250 Sqft |
| Zoning Description | R-g |

