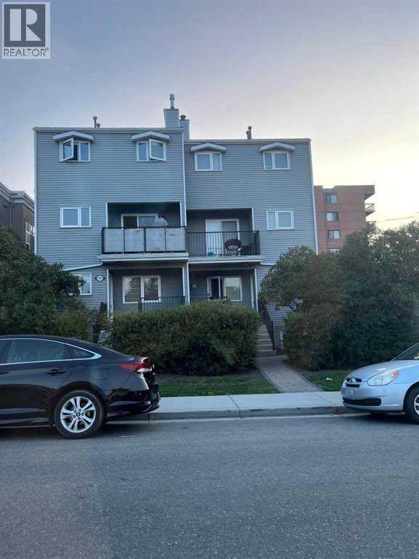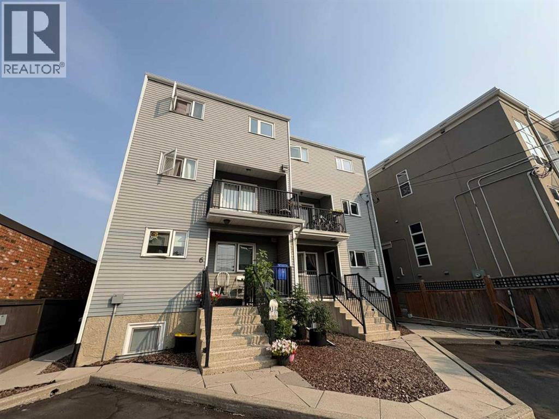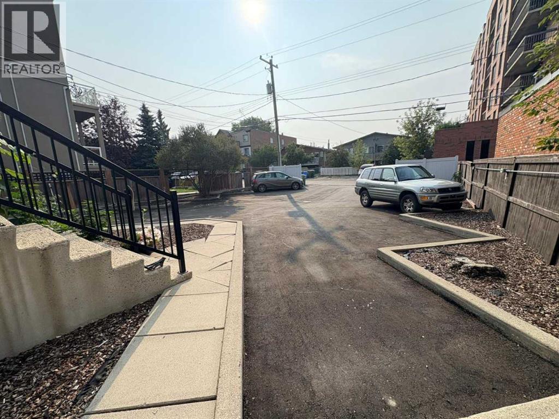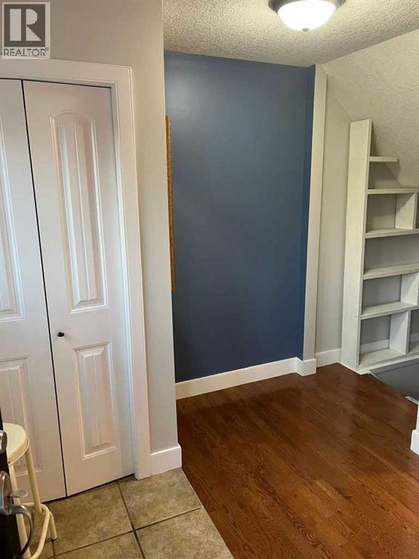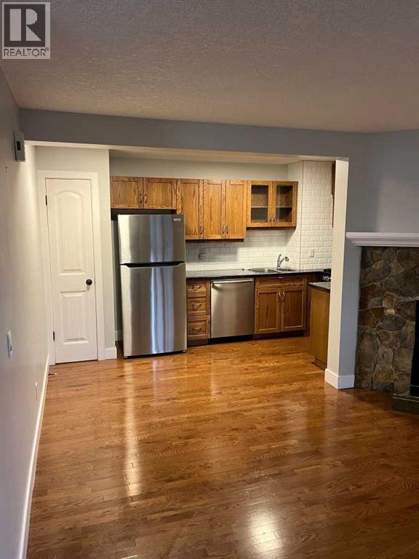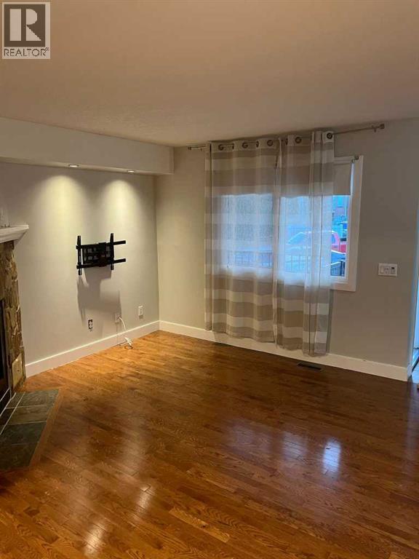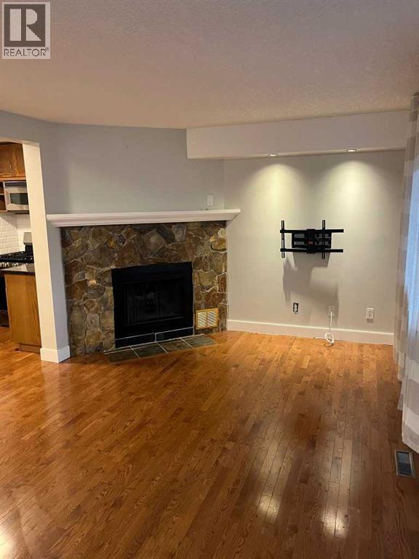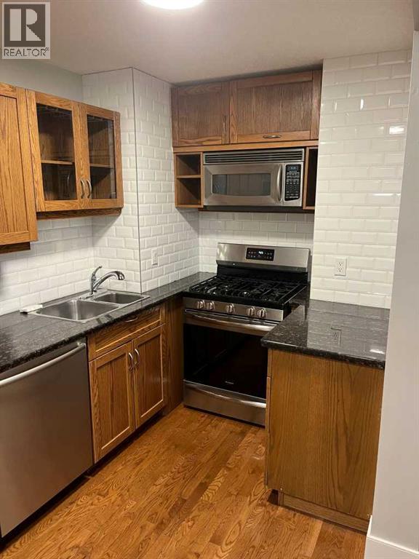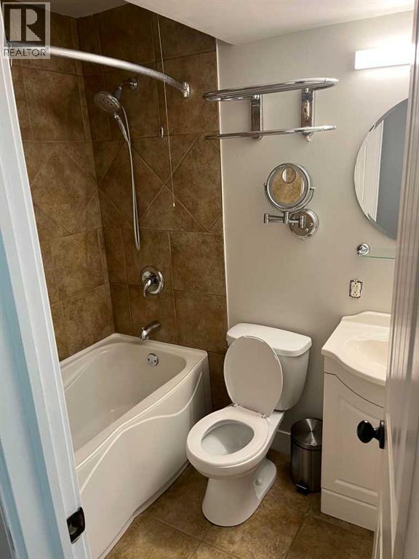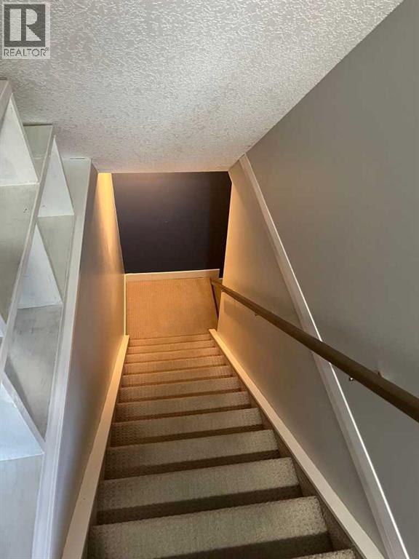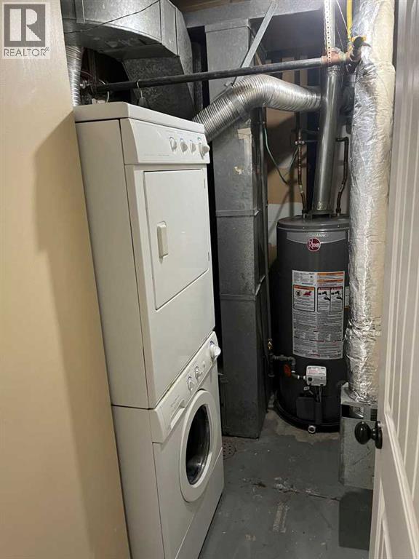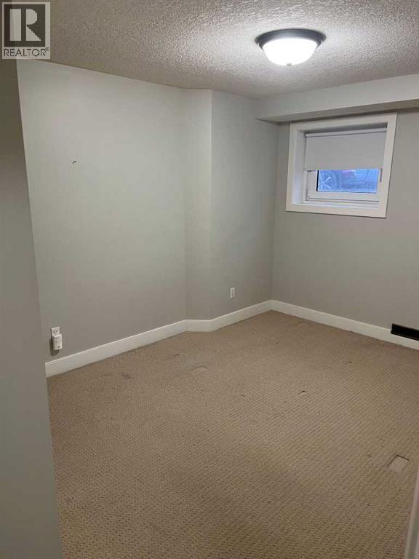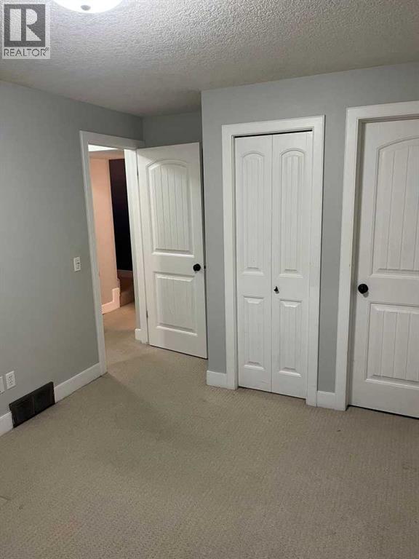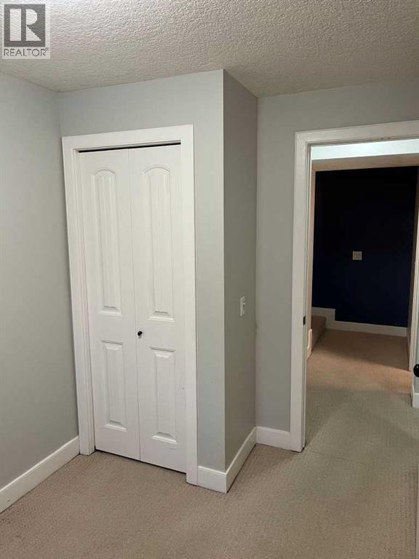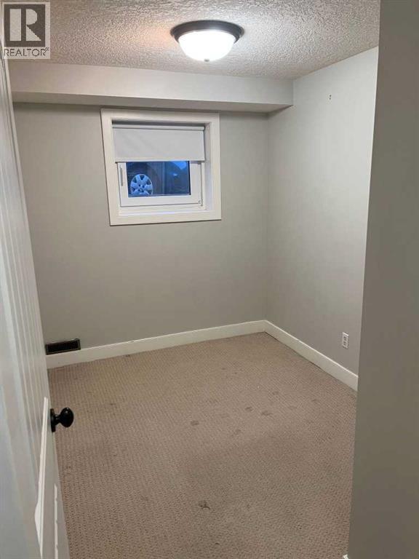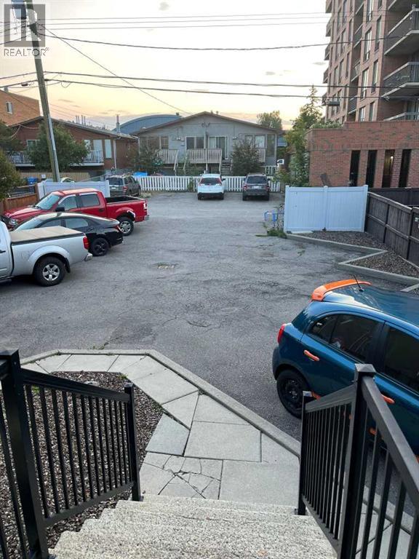Welcome home to the desirable community of Killarney! Perfect for the first-time buyer or the savvy investor looking for a high cash flowing investment. This cozy townhouse has been fully upgraded throughout. Located just off 17th Ave SW, 5 blocks to the LRT, and minutes to Mount Royal University and the city core is this charming townhouse which offers 715sq.ft of total living space. The main floor has a nice open plan and features gleaming hardwood floors, a rare wood burning fireplace and recess lighting to set the ambiance. The kitchen boasts granite counter tops, pantry, stainless-steel appliances, and beautiful shaker cabinetry. The lower level is complete with a massive primary bedroom, large closet and laundry room. The four-piece bath has been modestly updated. Adjacent the primary is a secondary bedroom with a good size storage closet. Roof was just replaced in 2021. Close to Downtown, Shopping Restaurants, coffee shops, and much more. Don't miss this opportunity! (id:37074)
Property Features
Property Details
| MLS® Number | A2256535 |
| Property Type | Single Family |
| Neigbourhood | Southwest Calgary |
| Community Name | Killarney/Glengarry |
| Amenities Near By | Park, Playground, Recreation Nearby, Shopping |
| Community Features | Pets Allowed With Restrictions |
| Features | Back Lane, No Animal Home, Parking |
| Parking Space Total | 1 |
| Plan | 9312274 |
Parking
| Other |
Building
| Bathroom Total | 1 |
| Bedrooms Below Ground | 2 |
| Bedrooms Total | 2 |
| Appliances | Refrigerator, Dishwasher, Stove, Microwave, Washer/dryer Stack-up |
| Basement Development | Finished |
| Basement Type | Full (finished) |
| Constructed Date | 1983 |
| Construction Material | Wood Frame |
| Construction Style Attachment | Attached |
| Cooling Type | None |
| Exterior Finish | Vinyl Siding |
| Fireplace Present | Yes |
| Fireplace Total | 1 |
| Flooring Type | Carpeted, Ceramic Tile, Hardwood |
| Foundation Type | Poured Concrete |
| Heating Fuel | Natural Gas |
| Heating Type | Forced Air |
| Stories Total | 1 |
| Size Interior | 374 Ft2 |
| Total Finished Area | 373.6 Sqft |
| Type | Row / Townhouse |
Rooms
| Level | Type | Length | Width | Dimensions |
|---|---|---|---|---|
| Lower Level | Bedroom | 7.42 Ft x 10.58 Ft | ||
| Lower Level | Primary Bedroom | 14.17 Ft x 9.67 Ft | ||
| Lower Level | 4pc Bathroom | 5.33 Ft x 7.08 Ft | ||
| Main Level | Kitchen | 6.67 Ft x 13.67 Ft | ||
| Main Level | Living Room/dining Room | 13.67 Ft x 10.58 Ft | ||
| Main Level | Other | 7.67 Ft x 7.75 Ft |
Land
| Acreage | No |
| Fence Type | Not Fenced |
| Land Amenities | Park, Playground, Recreation Nearby, Shopping |
| Size Total Text | Unknown |
| Zoning Description | Mu-1 F4.5h23 |

