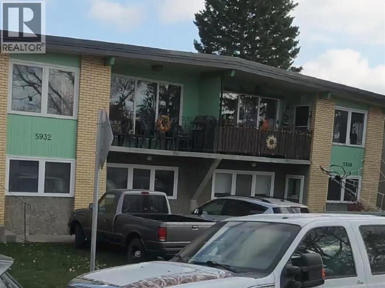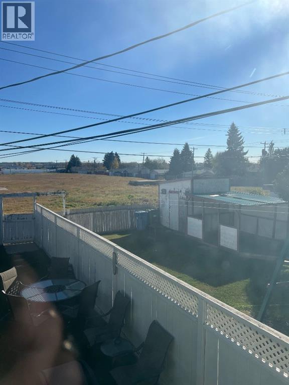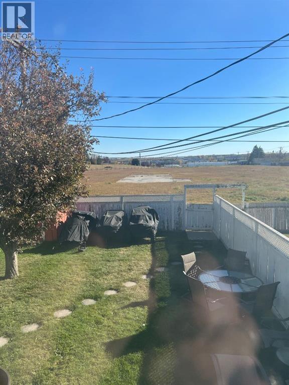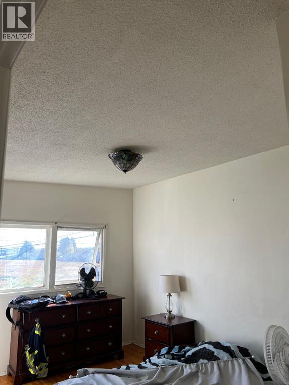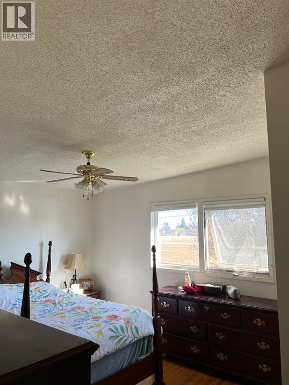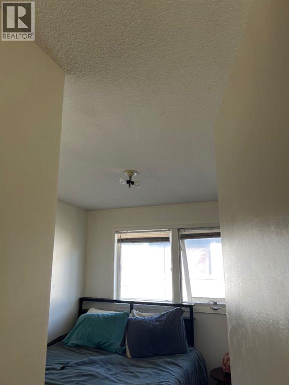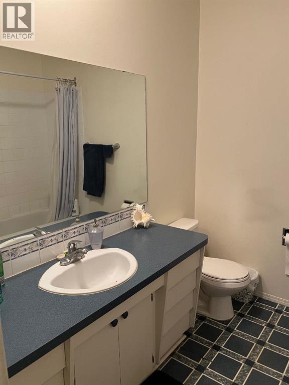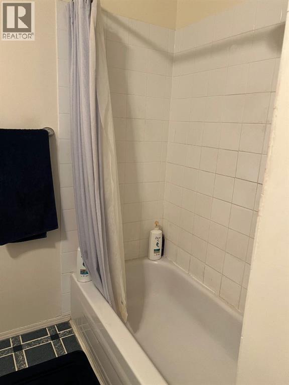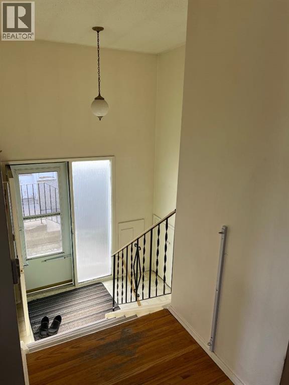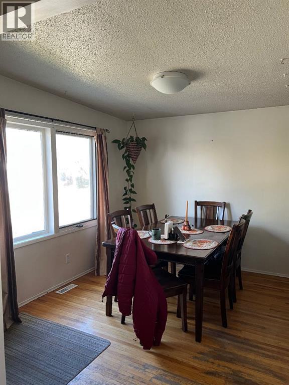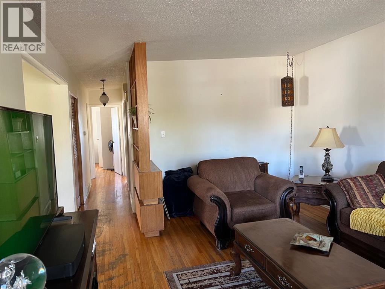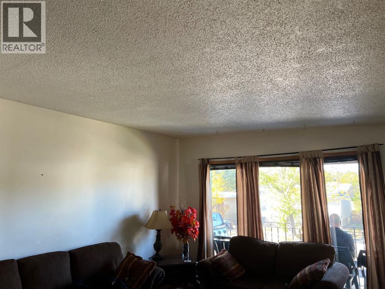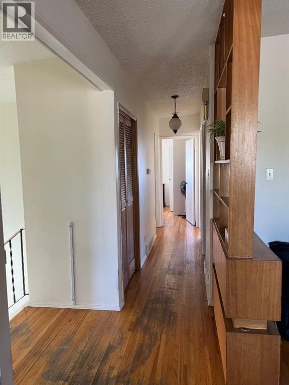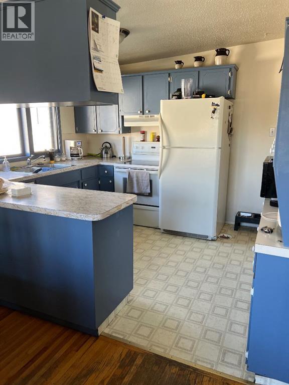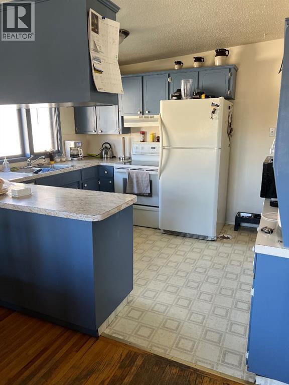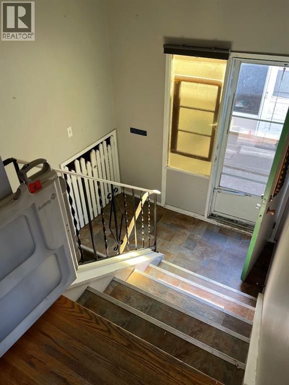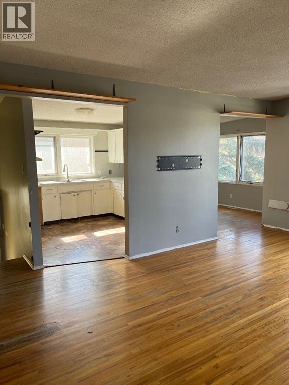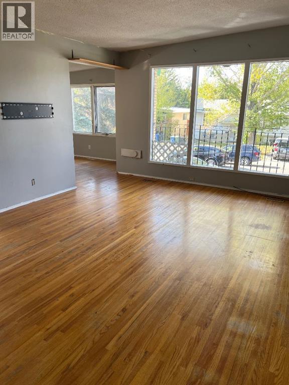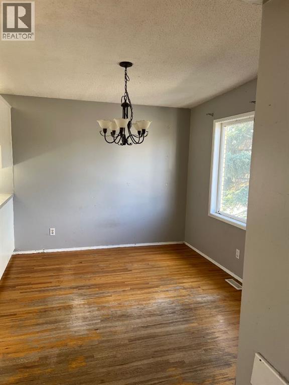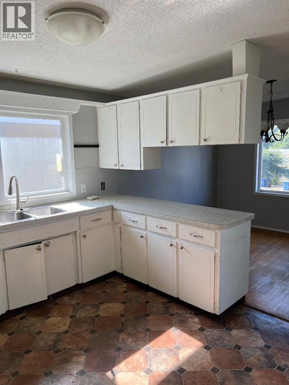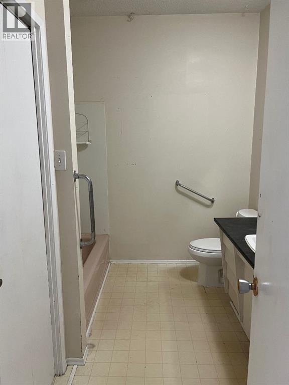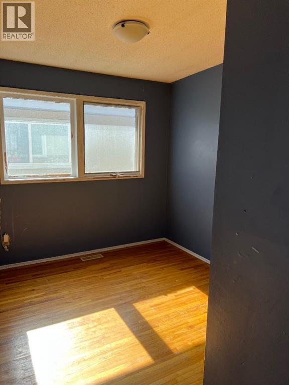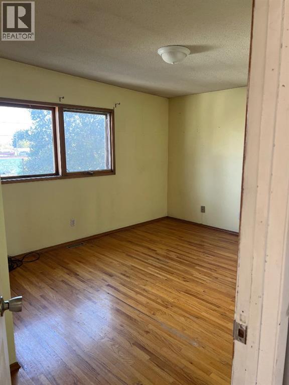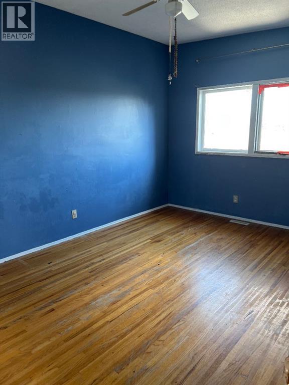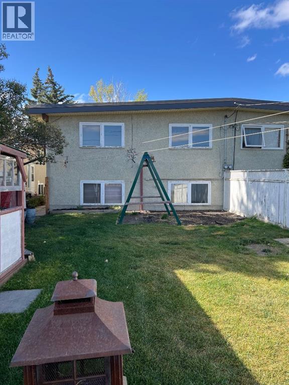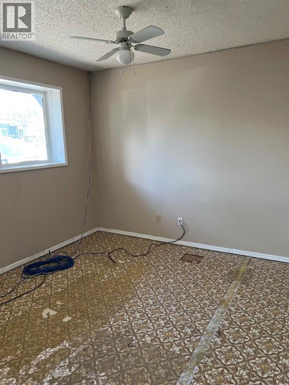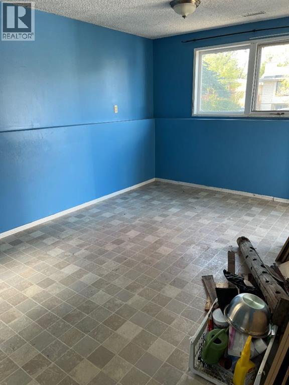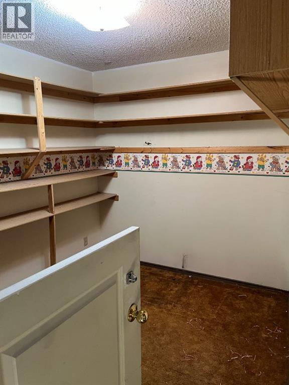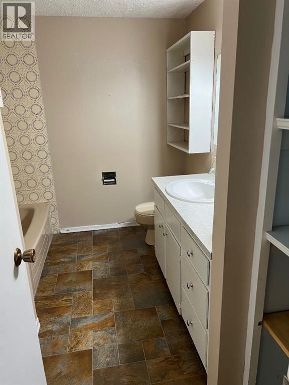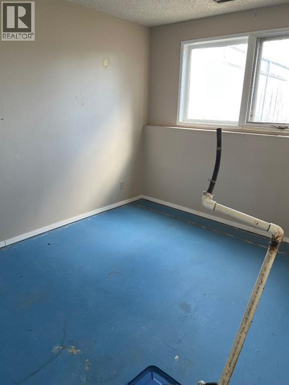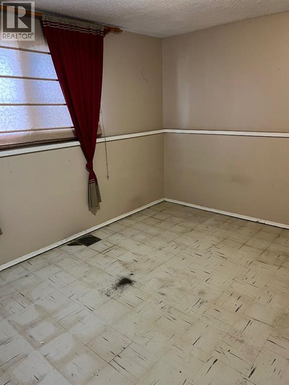Full Side by Side Duplex, both 5930 & 5932 are under one title, one Linc number. Note dimensions, room sizes separately stated are for each side. Each side main floor square footage is 1170.6 sq.ft. The lot size is. 61.48x114.01. Fantastic location just off Centre Street in Thorncliffe, a block to the community Centre! Backs onto a large privately owned open field. Terrific opportunity. Both sides have lower level walk out entrances at the front, plus side entrances. Both sides have development down, could be turned into a four plex. Separate electric meters, newer furnace in each unit. Lower level of 5930 is almost completely developed with a four piece bathroom, needs renovations. 32 year tenant just moved out of 5930. Terrific tenant for 35 years in 5932, plus is in nice condition. 5932 has two rooms developed down, RI plumbing, and lots of storage. Currently both sides are under one title. Both sides have a concrete balcony with access off the dining areas. (id:37074)
Property Features
Property Details
| MLS® Number | A2263828 |
| Property Type | Multi-family |
| Neigbourhood | Thorncliffe |
| Community Name | Thorncliffe |
| Amenities Near By | Schools, Shopping |
| Features | Back Lane, Level |
| Parking Space Total | 2 |
| Plan | 7753jk |
Parking
| Concrete | |
| Other |
Building
| Bathroom Total | 3 |
| Bedrooms Above Ground | 6 |
| Bedrooms Below Ground | 3 |
| Bedrooms Total | 9 |
| Appliances | None |
| Architectural Style | Bungalow |
| Basement Development | Partially Finished |
| Basement Type | Full (partially Finished) |
| Constructed Date | 1969 |
| Construction Material | Wood Frame |
| Construction Style Attachment | Attached |
| Cooling Type | See Remarks |
| Flooring Type | Hardwood, Linoleum |
| Foundation Type | Poured Concrete |
| Heating Fuel | Natural Gas |
| Heating Type | Forced Air |
| Stories Total | 1 |
| Size Interior | 1,171 Ft2 |
| Total Finished Area | 1170.6 Sqft |
Rooms
| Level | Type | Length | Width | Dimensions |
|---|---|---|---|---|
| Basement | Recreational, Games Room | 18.25 Ft x 10.17 Ft | ||
| Basement | Office | 13.67 Ft x 10.67 Ft | ||
| Basement | Storage | 9.50 Ft x 8.00 Ft | ||
| Basement | Bedroom | 12.33 Ft x 9.58 Ft | ||
| Basement | Bedroom | 12.00 Ft x 10.67 Ft | ||
| Basement | 4pc Bathroom | 9.50 Ft x 7.58 Ft | ||
| Basement | Furnace | 10.75 Ft x 9.00 Ft | ||
| Basement | Bedroom | 11.58 Ft x 9.42 Ft | ||
| Basement | Office | 14.25 Ft x 11.17 Ft | ||
| Main Level | Other | 7.58 Ft x 3.42 Ft | ||
| Main Level | Living Room | 19.25 Ft x 13.42 Ft | ||
| Main Level | Dining Room | 11.00 Ft x 9.08 Ft | ||
| Main Level | Kitchen | 11.00 Ft x 9.50 Ft | ||
| Main Level | Primary Bedroom | 12.17 Ft x 11.17 Ft | ||
| Main Level | Bedroom | 13.00 Ft x 10.00 Ft | ||
| Main Level | Bedroom | 8.67 Ft x 8.67 Ft | ||
| Main Level | 4pc Bathroom | 10.00 Ft x 7.83 Ft | ||
| Main Level | Other | 13.75 Ft x 4.00 Ft | ||
| Main Level | Other | 7.50 Ft x 4.00 Ft | ||
| Main Level | Living Room | 19.33 Ft x 13.25 Ft | ||
| Main Level | Dining Room | 11.00 Ft x 9.25 Ft | ||
| Main Level | Kitchen | 11.00 Ft x 9.50 Ft | ||
| Main Level | Primary Bedroom | 12.17 Ft x 11.25 Ft | ||
| Main Level | Bedroom | 12.83 Ft x 10.00 Ft | ||
| Main Level | Bedroom | 8.75 Ft x 8.67 Ft | ||
| Main Level | 4pc Bathroom | 10.00 Ft x 8.00 Ft | ||
| Main Level | Other | 13.75 Ft x 4.00 Ft |
Land
| Acreage | No |
| Fence Type | Fence |
| Land Amenities | Schools, Shopping |
| Landscape Features | Landscaped |
| Size Depth | 34.75 M |
| Size Frontage | 18.83 M |
| Size Irregular | 651.00 |
| Size Total | 651 M2|4,051 - 7,250 Sqft |
| Size Total Text | 651 M2|4,051 - 7,250 Sqft |
| Zoning Description | R-cg |

