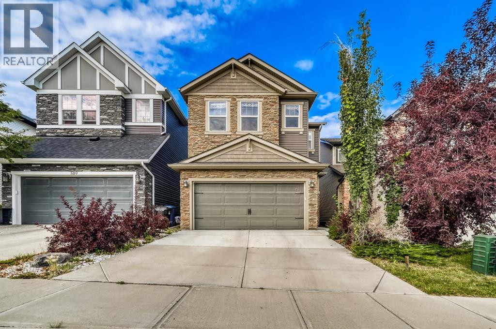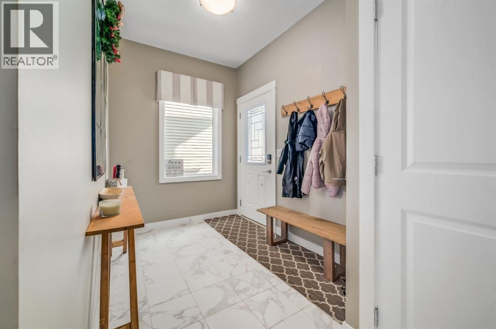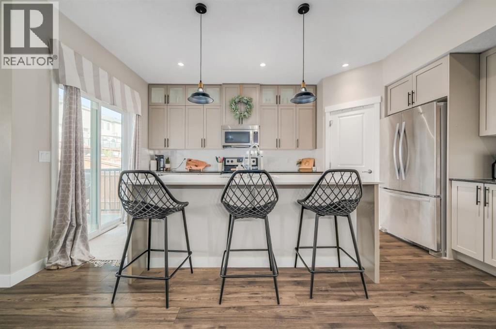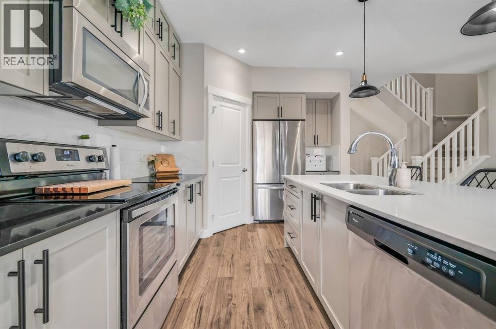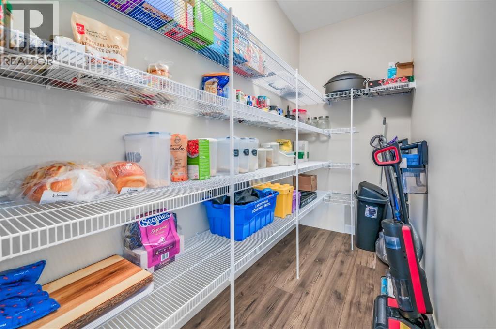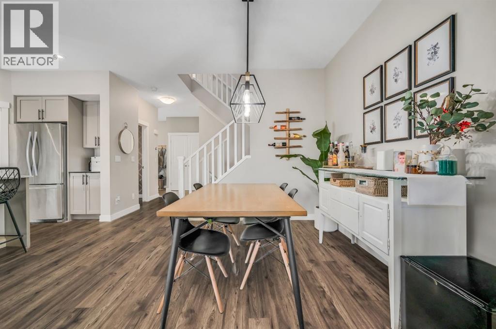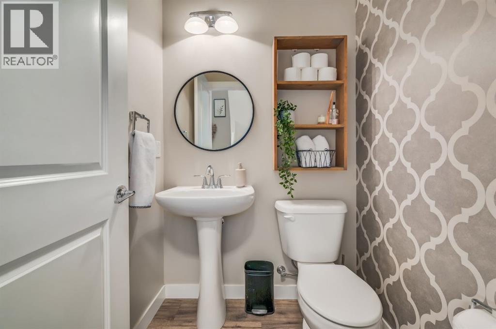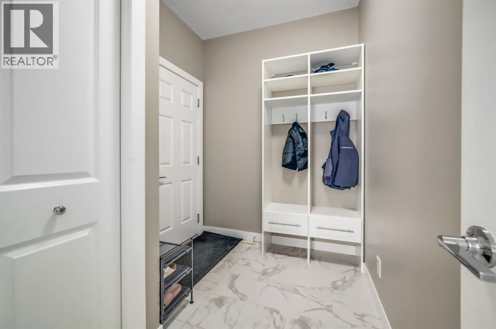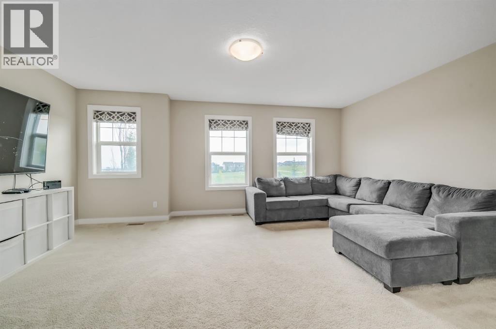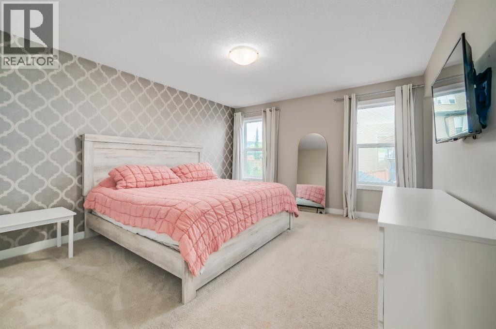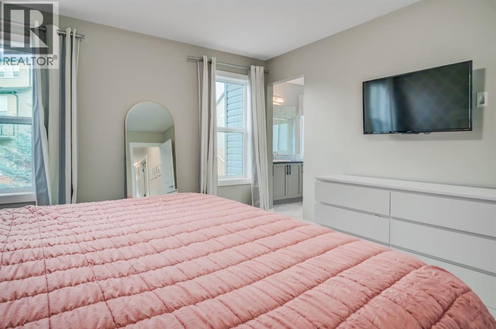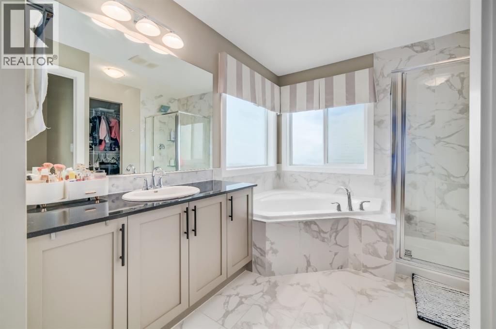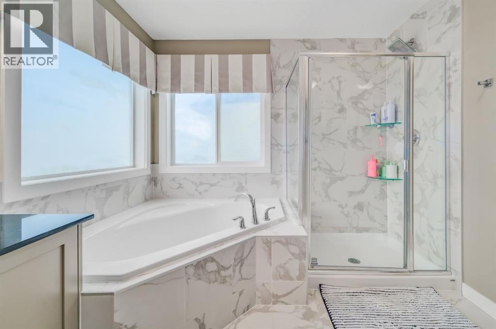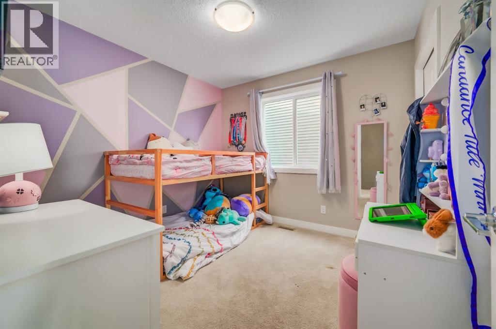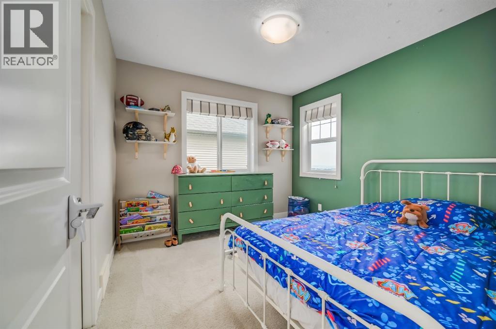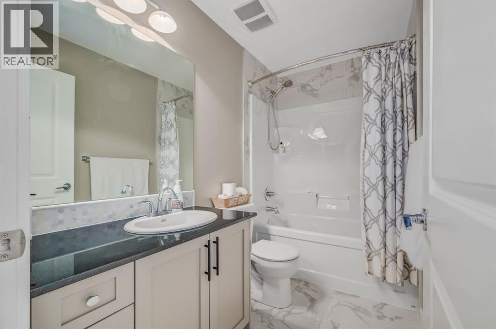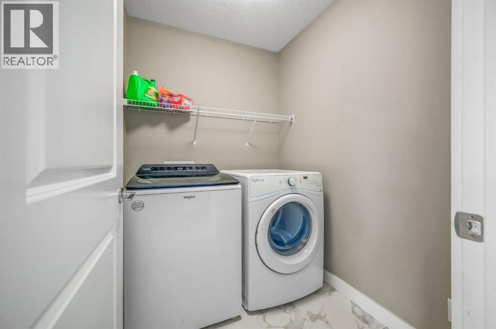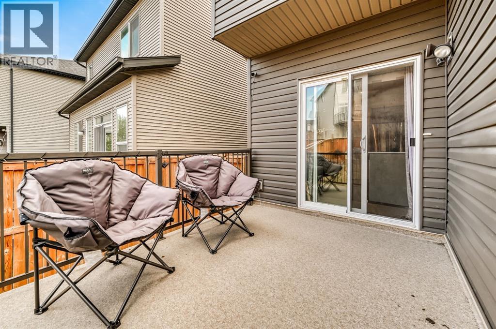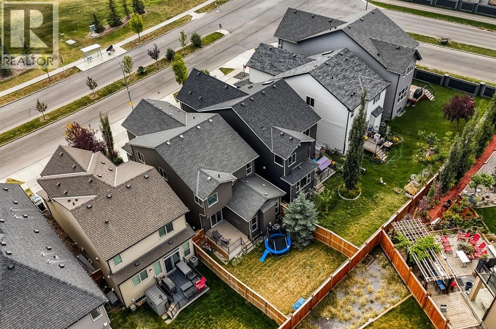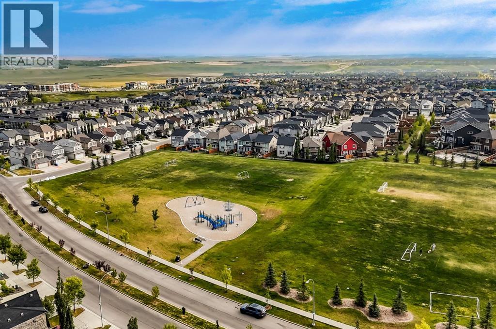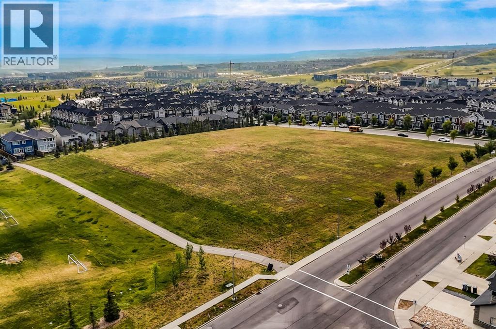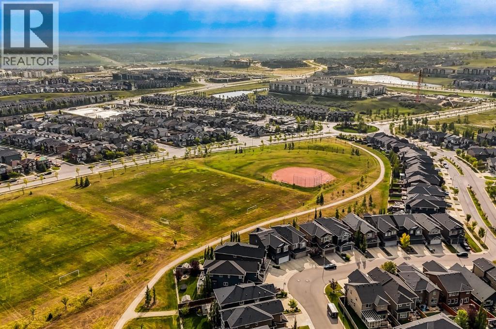***PRICED TO SELL, QUICK POSSESION, SELLERS NEEDED TO RELOCATE FOR WORK*** Welcome to 593 Nolan Hill BIvd NW - a modern 2-storey home built by Shane Homes, ideally located across from the park, green space, and Nolan Hill School.Enjoy an open concept main floor with a gourmet kitchen featuring granite counters, stainless appliances, and a massive pantry.The dining area easily fits guests and flows into the cozy family room with a gas fireplace, perfect for relaxing evenings.Upstairs, the spacious master suite offers a4-piece ensuite and large walk-in closet. Two more bedrooms, a main bath, and a bright bonus room overlooking the park provide space for the whole family.With a sunny, west-facing backyard and family-friendly location, this move-in ready home has everything you need! (id:37074)
Property Features
Property Details
| MLS® Number | A2256146 |
| Property Type | Single Family |
| Neigbourhood | Northwest Calgary |
| Community Name | Nolan Hill |
| Amenities Near By | Park, Playground, Schools, Shopping |
| Features | Other, No Smoking Home |
| Parking Space Total | 4 |
| Plan | 1413244 |
| Structure | Deck |
Parking
| Attached Garage | 2 |
Building
| Bathroom Total | 3 |
| Bedrooms Above Ground | 3 |
| Bedrooms Total | 3 |
| Amenities | Other |
| Appliances | Refrigerator, Range - Electric, Dishwasher, Microwave Range Hood Combo, Window Coverings, Garage Door Opener, Washer & Dryer |
| Basement Development | Unfinished |
| Basement Type | Full (unfinished) |
| Constructed Date | 2014 |
| Construction Material | Wood Frame |
| Construction Style Attachment | Detached |
| Cooling Type | Central Air Conditioning |
| Exterior Finish | Stone, Vinyl Siding, Wood Siding |
| Fire Protection | Alarm System |
| Fireplace Present | Yes |
| Fireplace Total | 1 |
| Flooring Type | Carpeted, Ceramic Tile, Laminate |
| Foundation Type | Poured Concrete |
| Half Bath Total | 1 |
| Heating Fuel | Natural Gas |
| Heating Type | Other, Forced Air |
| Stories Total | 2 |
| Size Interior | 2,032 Ft2 |
| Total Finished Area | 2032.13 Sqft |
| Type | House |
Rooms
| Level | Type | Length | Width | Dimensions |
|---|---|---|---|---|
| Second Level | Primary Bedroom | 12.67 Ft x 14.25 Ft | ||
| Second Level | 4pc Bathroom | 10.00 Ft x 11.58 Ft | ||
| Second Level | 4pc Bathroom | 9.08 Ft x 5.00 Ft | ||
| Second Level | Bedroom | 9.92 Ft x 9.83 Ft | ||
| Second Level | Bedroom | 9.92 Ft x 9.92 Ft | ||
| Main Level | 2pc Bathroom | 4.50 Ft x 4.92 Ft |
Land
| Acreage | No |
| Fence Type | Fence |
| Land Amenities | Park, Playground, Schools, Shopping |
| Landscape Features | Lawn |
| Size Depth | 34.79 M |
| Size Frontage | 8.71 M |
| Size Irregular | 316.00 |
| Size Total | 316 M2|0-4,050 Sqft |
| Size Total Text | 316 M2|0-4,050 Sqft |
| Zoning Description | R-g |

