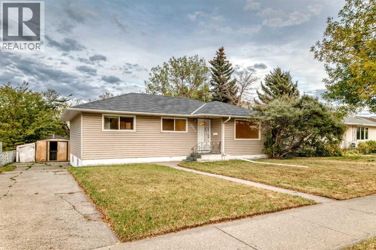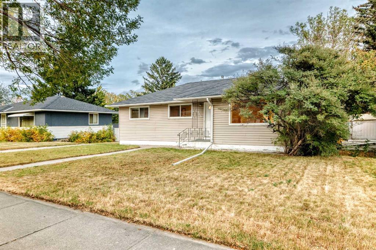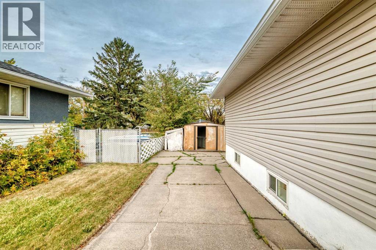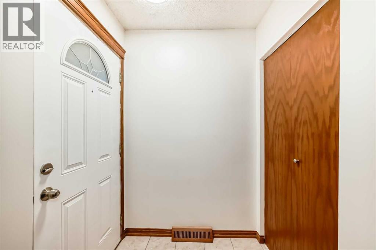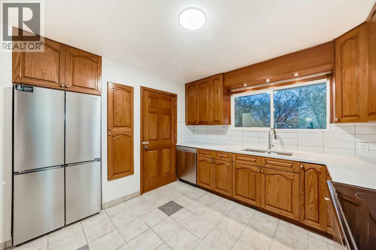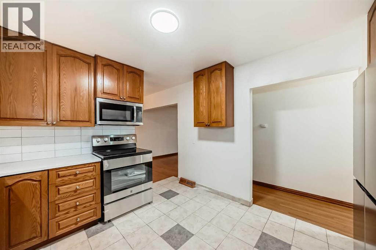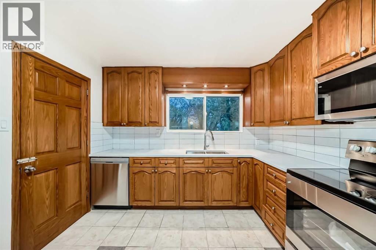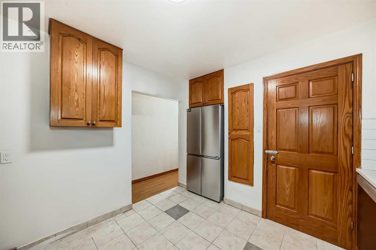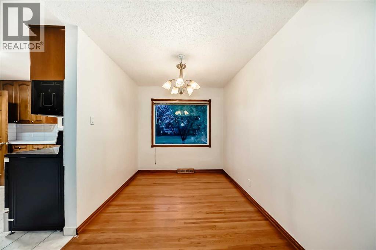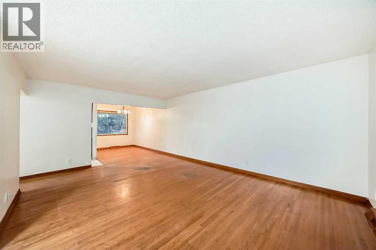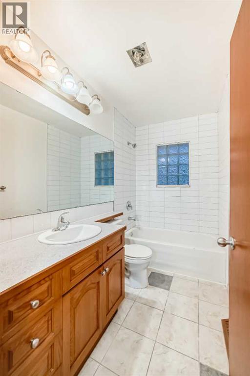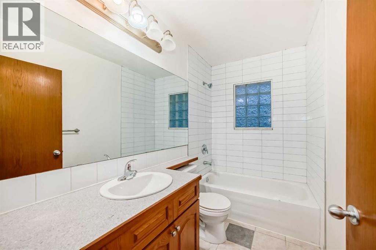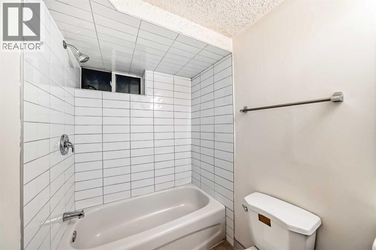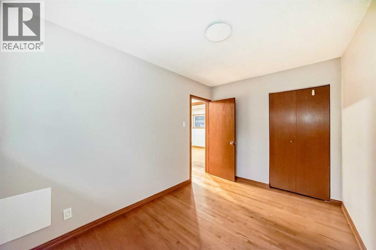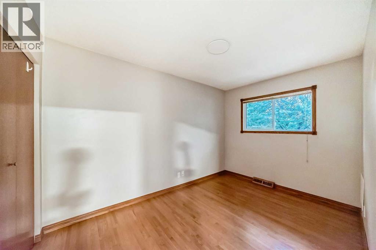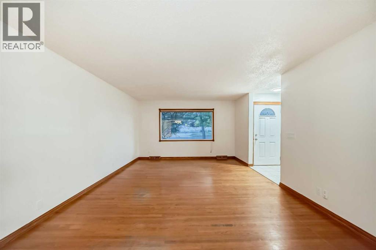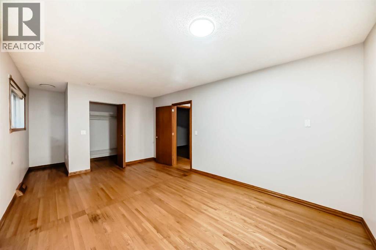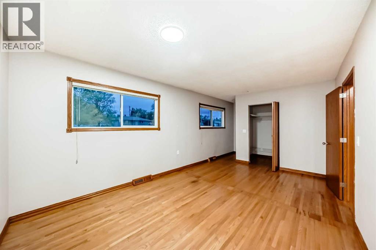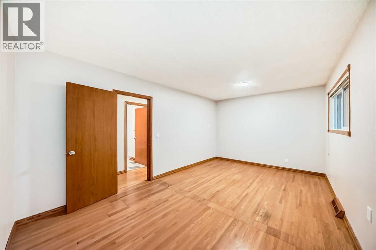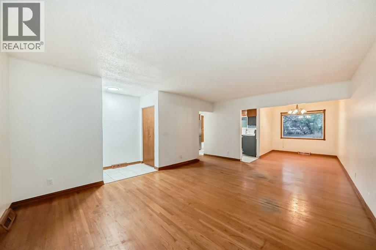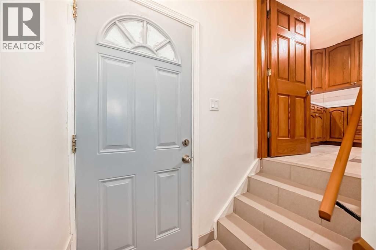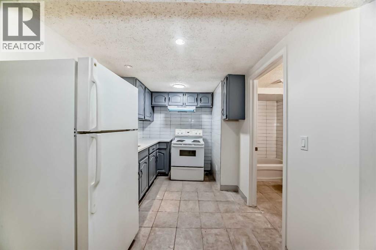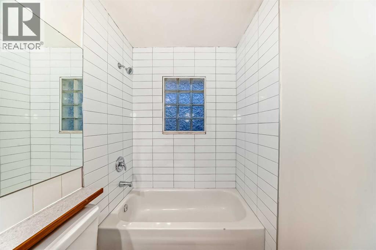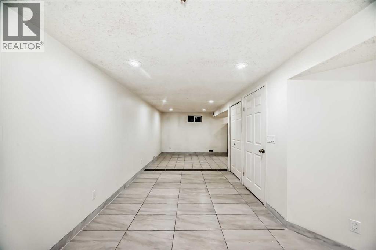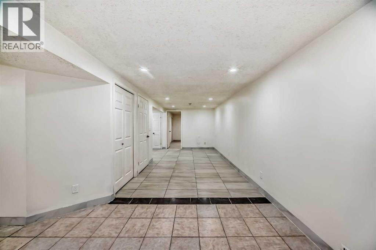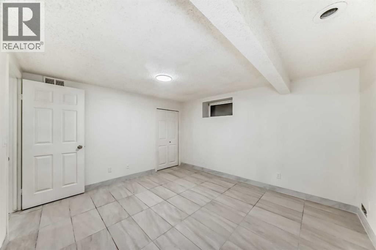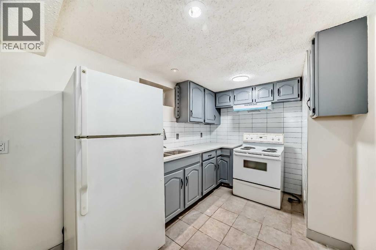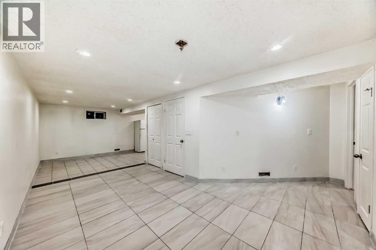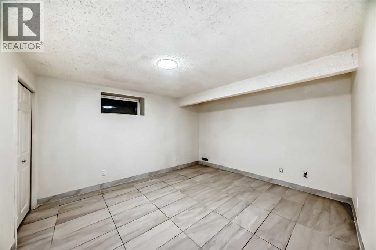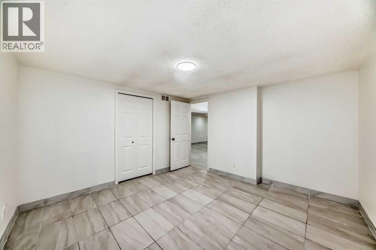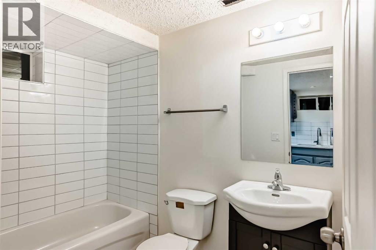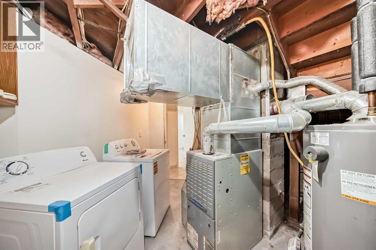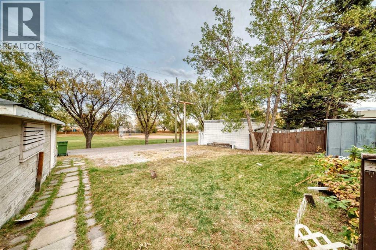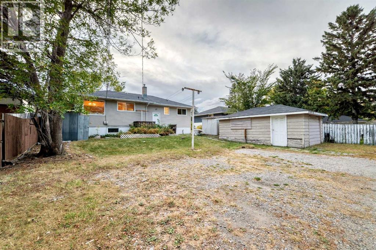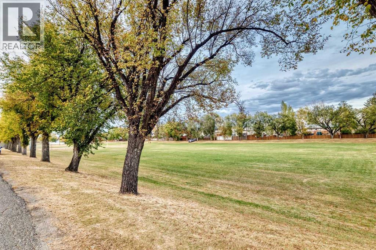Discover your dream inner-city home! This charming residence features a spacious primary bedroom, complemented by an open floor plan that enhances natural light and flow throughout. Fresh, neutral paint creates a warm and inviting atmosphere, making it easy to envision your personal touch.A separate entrance leads to the lower level, which boasts a functional secondary kitchen and two additional bedrooms—perfect for guests, a home office, or rental potential!Step outside to enjoy lovely views of the adjacent green space, ideal for outdoor activities or peaceful relaxation. Plus, you'll appreciate the convenience of a single-car garage.Don’t miss this fantastic opportunity to own a versatile home in a vibrant neighborhood. Schedule your showing today! (id:37074)
Property Features
Property Details
| MLS® Number | A2269807 |
| Property Type | Single Family |
| Neigbourhood | Northwest Calgary |
| Community Name | Thorncliffe |
| Amenities Near By | Golf Course, Park, Playground, Schools, Shopping |
| Community Features | Golf Course Development |
| Features | Back Lane |
| Parking Space Total | 1 |
| Plan | 7245hd |
| Structure | None |
Parking
| Detached Garage | 2 |
| Parking Pad |
Building
| Bathroom Total | 2 |
| Bedrooms Above Ground | 2 |
| Bedrooms Below Ground | 2 |
| Bedrooms Total | 4 |
| Appliances | Refrigerator, Stove, Hood Fan, Window Coverings, Washer & Dryer |
| Architectural Style | Bi-level |
| Basement Development | Finished |
| Basement Features | Separate Entrance, Suite |
| Basement Type | Full (finished) |
| Constructed Date | 1957 |
| Construction Material | Wood Frame |
| Construction Style Attachment | Detached |
| Cooling Type | See Remarks |
| Exterior Finish | Vinyl Siding |
| Flooring Type | Ceramic Tile, Hardwood |
| Foundation Type | Poured Concrete |
| Heating Fuel | Natural Gas |
| Heating Type | Forced Air |
| Size Interior | 1,071 Ft2 |
| Total Finished Area | 1071 Sqft |
| Type | House |
Rooms
| Level | Type | Length | Width | Dimensions |
|---|---|---|---|---|
| Lower Level | Bedroom | 11.58 Ft x 12.83 Ft | ||
| Lower Level | Bedroom | 11.67 Ft x 12.00 Ft | ||
| Lower Level | Dining Room | 7.75 Ft x 11.50 Ft | ||
| Lower Level | Living Room | 17.92 Ft x 8.75 Ft | ||
| Lower Level | 4pc Bathroom | 4.92 Ft x 10.25 Ft | ||
| Lower Level | Kitchen | 7.75 Ft x 10.25 Ft | ||
| Lower Level | Laundry Room | 7.58 Ft x 13.08 Ft | ||
| Main Level | Living Room | 13.33 Ft x 18.17 Ft | ||
| Main Level | Dining Room | 7.83 Ft x 11.08 Ft | ||
| Main Level | Kitchen | 10.50 Ft x 10.67 Ft | ||
| Main Level | 4pc Bathroom | 5.00 Ft x 8.75 Ft | ||
| Main Level | Primary Bedroom | 16.83 Ft x 10.75 Ft | ||
| Main Level | Bedroom | 8.17 Ft x 12.08 Ft |
Land
| Acreage | No |
| Fence Type | Partially Fenced |
| Land Amenities | Golf Course, Park, Playground, Schools, Shopping |
| Size Frontage | 18.3 M |
| Size Irregular | 557.00 |
| Size Total | 557 M2|4,051 - 7,250 Sqft |
| Size Total Text | 557 M2|4,051 - 7,250 Sqft |
| Zoning Description | R-cg |

