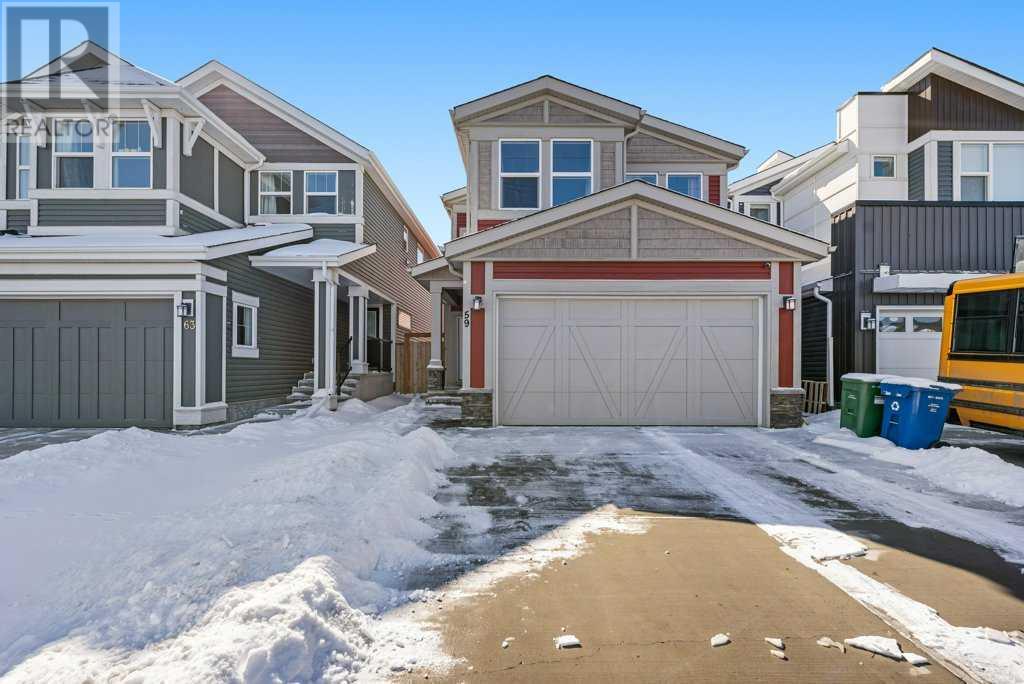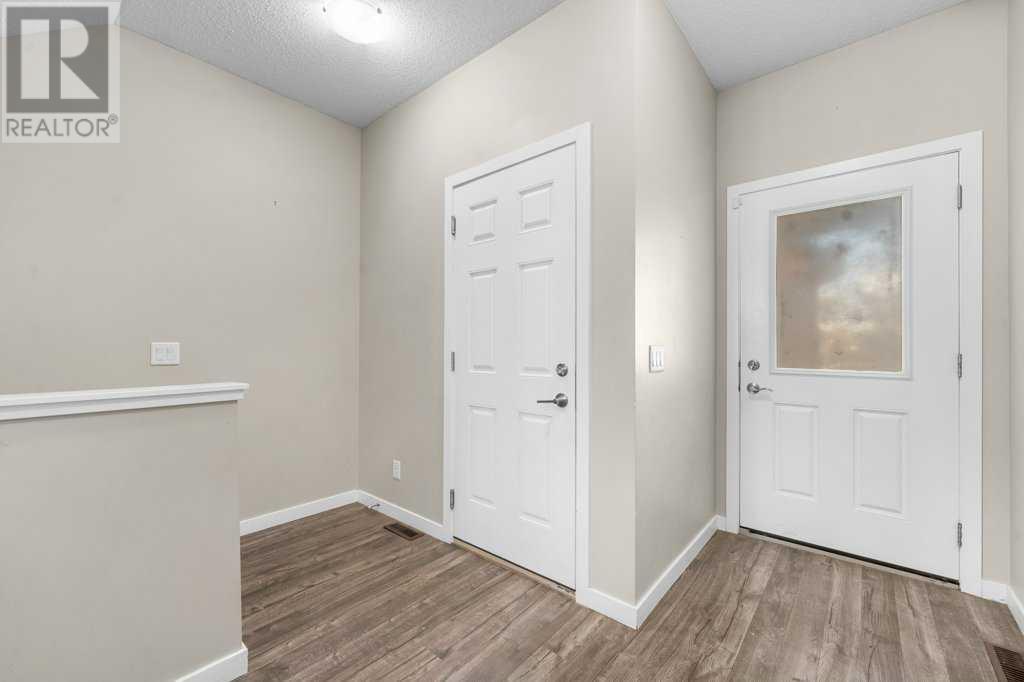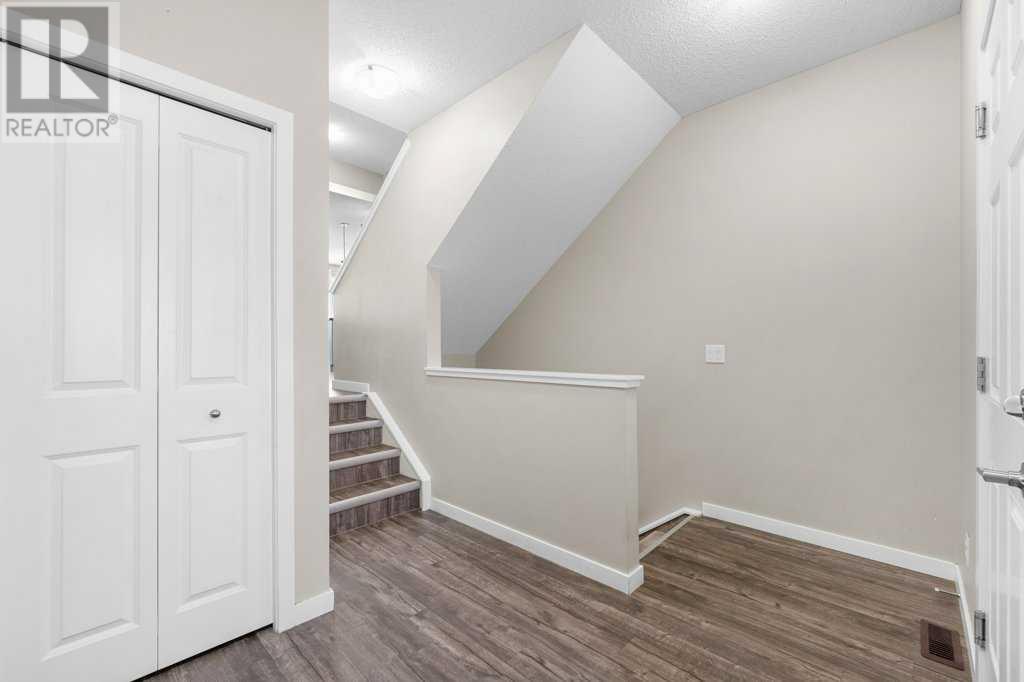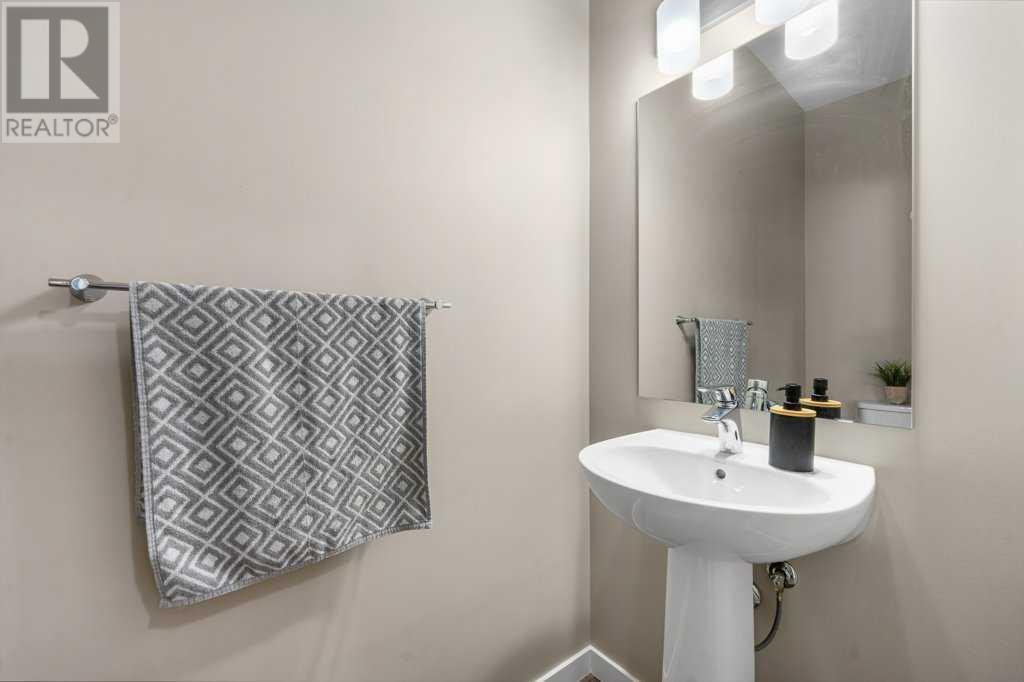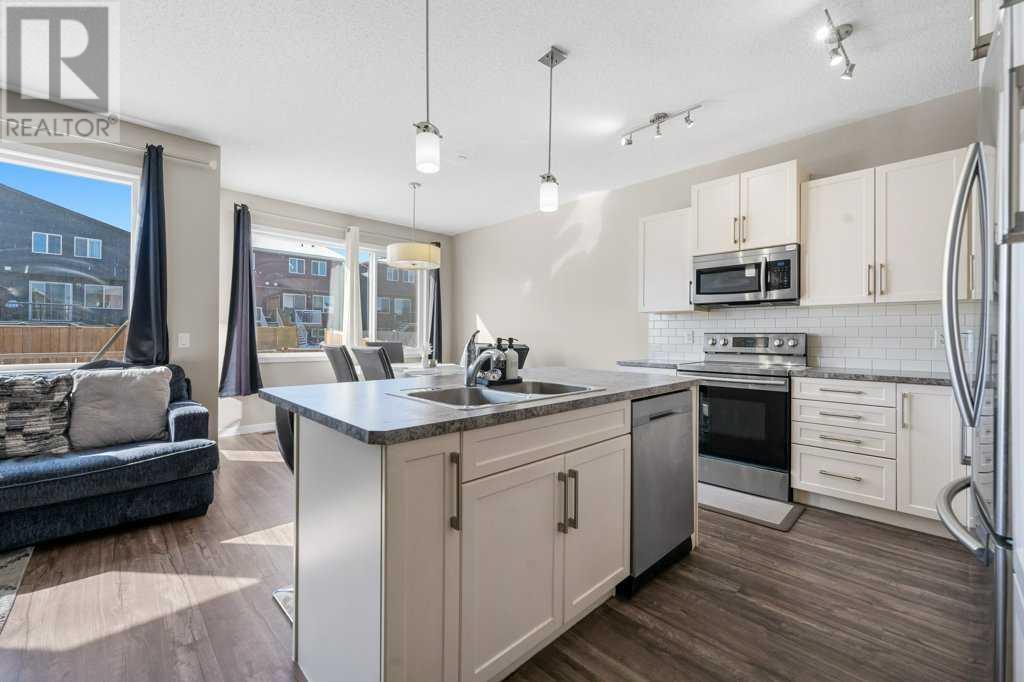Welcome to 59 Howse Manor NE – Elegant Design Meets Multi-Generational Living in Vibrant Livingston!Step into over 3,000 sq ft of thoughtfully designed living space in this stunning 5-bedroom, 4.5-bath home, perfectly situated in the heart of Calgary’s sought-after Livingston community. This property is an ideal fit for growing or multi-generational families, featuring a convenient main floor bedroom with a private 4-piece ensuite – a true granny suite offering comfort, privacy, and flexibility.The open-concept main level flows seamlessly from the modern kitchen to the spacious dining and living areas, perfect for entertaining. Upstairs, you’ll find a large family room, generous bedrooms, a luxurious primary suite with a spa-like 5-piece ensuite, and a full laundry room. The fully finished basement offers even more space, with a rec room, den, an additional bedroom, and a full bath – perfect for guests, teens, or a home office.Located in Livingston – one of Calgary’s most exciting new master-planned communities, residents enjoy access to a 35,000 sq ft HOA facility with a gym, splash park, skating rink, and event spaces. With over 250 acres of open space, future schools, walking paths, and a strong sense of community, Livingston is where modern families thrive.This is more than just a home – it's a lifestyle. Don’t miss your opportunity to make 59 Howse Manor NE yours today! (id:37074)
Property Features
Property Details
| MLS® Number | A2216826 |
| Property Type | Single Family |
| Community Name | Livingston |
| Amenities Near By | Park, Playground |
| Features | No Smoking Home, Parking |
| Parking Space Total | 5 |
| Plan | 1612940 |
| Structure | Deck |
Parking
| Attached Garage | 2 |
| Parking Pad |
Building
| Bathroom Total | 5 |
| Bedrooms Above Ground | 4 |
| Bedrooms Below Ground | 1 |
| Bedrooms Total | 5 |
| Amenities | Clubhouse, Party Room |
| Appliances | Refrigerator, Dishwasher, Stove, Microwave Range Hood Combo, Washer & Dryer |
| Architectural Style | 4 Level |
| Basement Development | Finished |
| Basement Type | Full (finished) |
| Constructed Date | 2017 |
| Construction Material | Wood Frame |
| Construction Style Attachment | Detached |
| Cooling Type | None |
| Exterior Finish | Vinyl Siding |
| Fireplace Present | Yes |
| Fireplace Total | 1 |
| Flooring Type | Carpeted, Tile, Vinyl |
| Foundation Type | Poured Concrete |
| Half Bath Total | 1 |
| Heating Fuel | Natural Gas |
| Heating Type | Forced Air |
| Size Interior | 2,164 Ft2 |
| Total Finished Area | 2164 Sqft |
| Type | House |
Rooms
| Level | Type | Length | Width | Dimensions |
|---|---|---|---|---|
| Second Level | 4pc Bathroom | 7.00 Ft x 9.08 Ft | ||
| Second Level | 5pc Bathroom | 9.92 Ft x 12.42 Ft | ||
| Second Level | Bedroom | 9.08 Ft x 14.50 Ft | ||
| Second Level | Bedroom | 9.08 Ft x 16.33 Ft | ||
| Second Level | Family Room | 15.67 Ft x 17.58 Ft | ||
| Second Level | Laundry Room | 6.58 Ft x 8.00 Ft | ||
| Second Level | Primary Bedroom | 12.75 Ft x 17.17 Ft | ||
| Second Level | Other | 9.92 Ft x 6.92 Ft | ||
| Basement | 3pc Bathroom | 9.58 Ft x 6.42 Ft | ||
| Basement | Bedroom | 9.67 Ft x 13.50 Ft | ||
| Basement | Den | 11.08 Ft x 17.00 Ft | ||
| Basement | Recreational, Games Room | 16.42 Ft x 18.42 Ft | ||
| Basement | Furnace | 6.33 Ft x 21.17 Ft | ||
| Main Level | 2pc Bathroom | 3.25 Ft x 8.00 Ft | ||
| Main Level | 4pc Bathroom | 8.00 Ft x 4.92 Ft | ||
| Main Level | Bedroom | 11.67 Ft x 12.33 Ft | ||
| Main Level | Dining Room | 10.92 Ft x 9.33 Ft | ||
| Main Level | Kitchen | 10.92 Ft x 11.17 Ft | ||
| Main Level | Living Room | 12.00 Ft x 16.50 Ft |
Land
| Acreage | No |
| Fence Type | Fence |
| Land Amenities | Park, Playground |
| Size Depth | 34.99 M |
| Size Frontage | 9.2 M |
| Size Irregular | 322.00 |
| Size Total | 322 M2|0-4,050 Sqft |
| Size Total Text | 322 M2|0-4,050 Sqft |
| Zoning Description | R-g |

