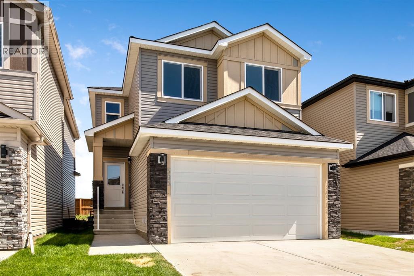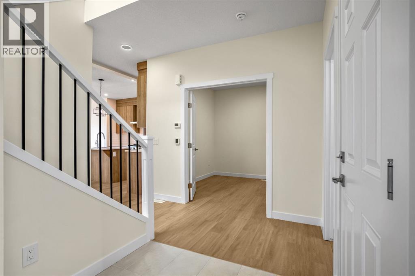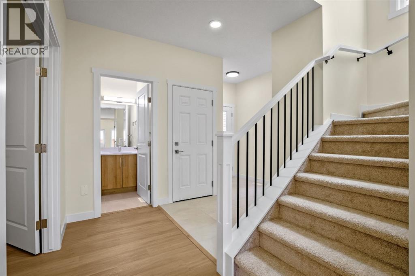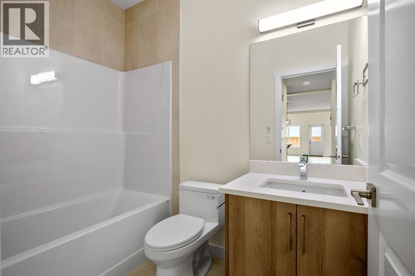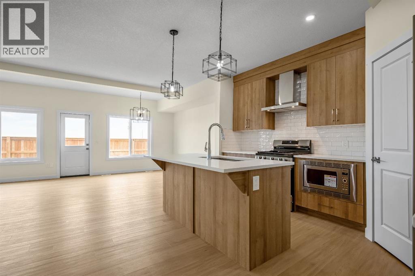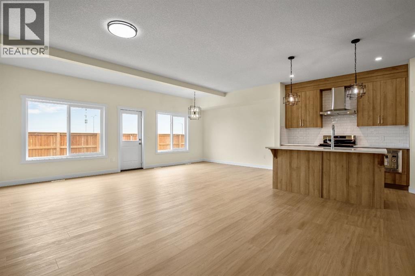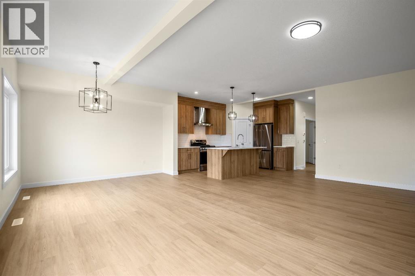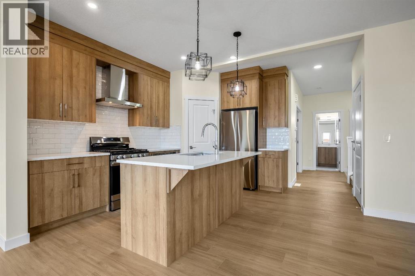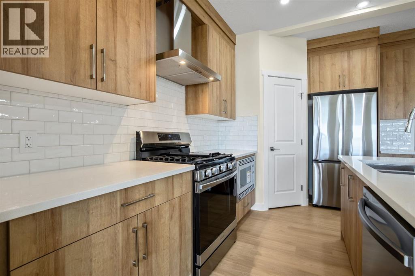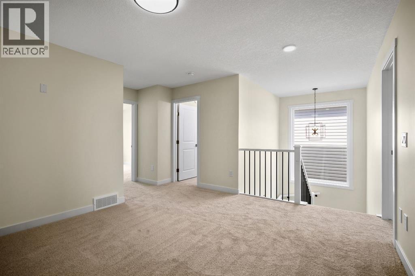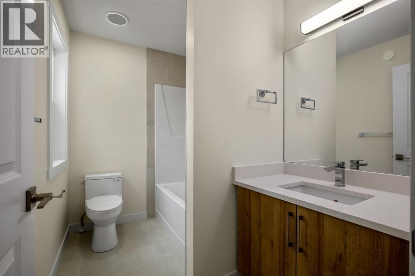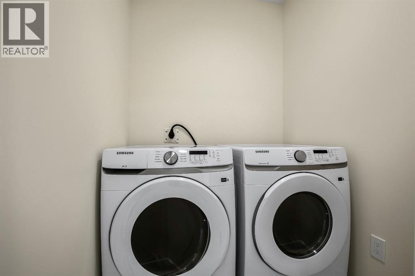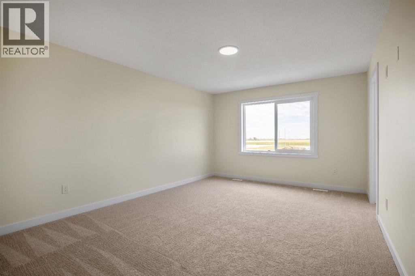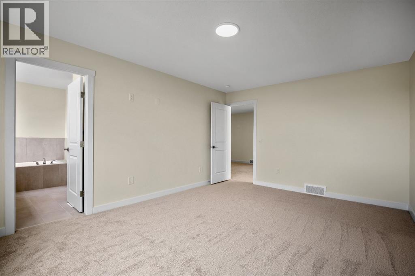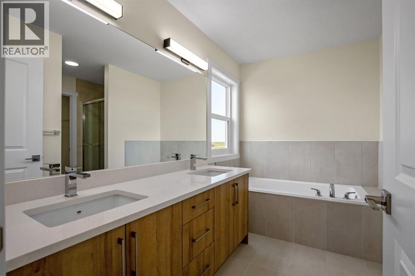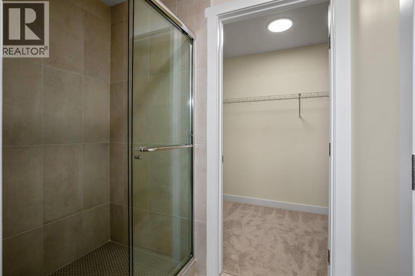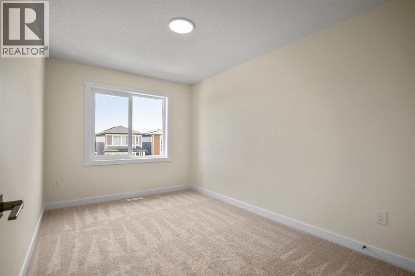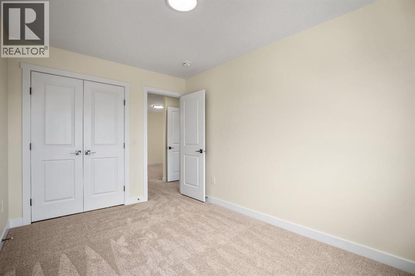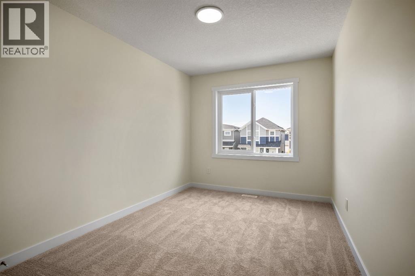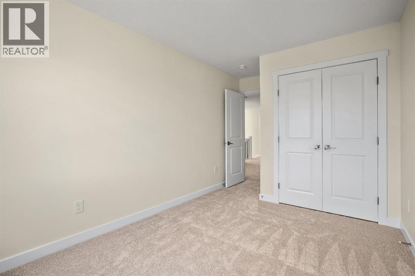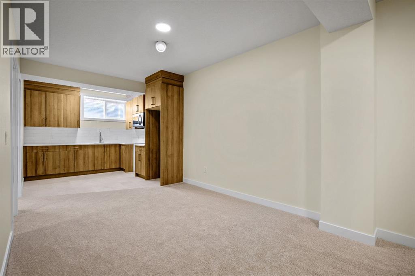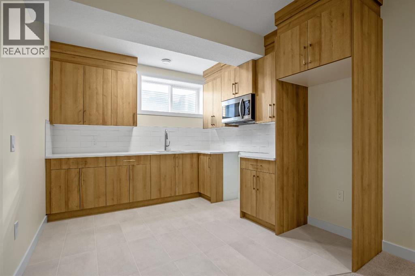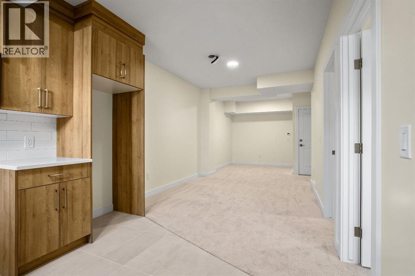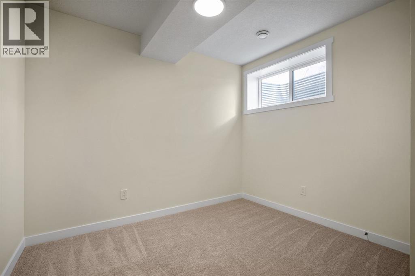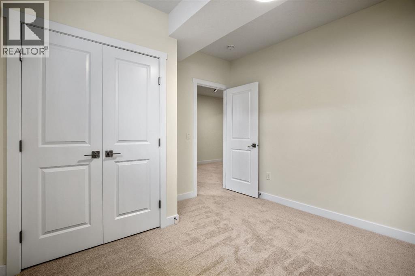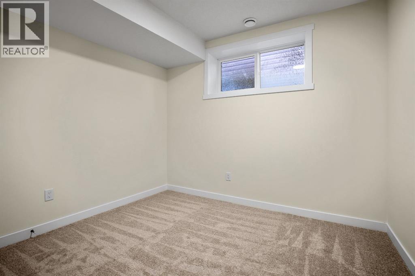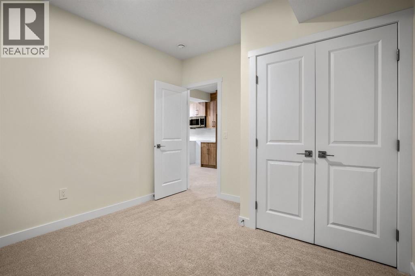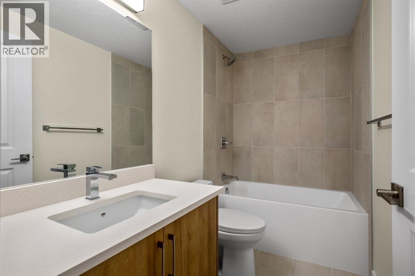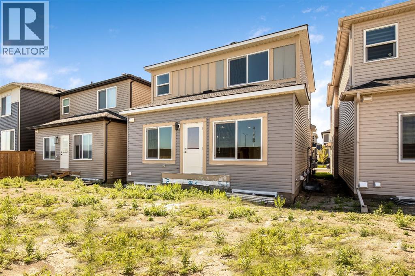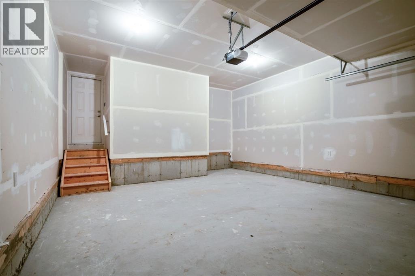Brand New 5-Bedroom Home in Cornerstone, NE Calgary! Welcome to this stunning brand-new 2-storey home in the vibrant community of Cornerstone. Featuring beautifully developed living spaces, this property offers the perfect combination of modern design, family comfort, and investment potential.Main Level features a Bright open-concept floorplan with large windows, a stylish kitchen, and spacious living/dining areas. A main floor den with a full bath can easily double as a 4th bedroom — perfect for guests or extended family. Upper Level: 3 bedrooms including a luxurious primary bedroom, 2 full baths, and convenient laundry and a Fully developed 2-bedroom basement with a private side entry. This beautiful home is located Close to schools, playgrounds, shopping, parks, and major roadways — everything a growing family needs right at your doorstep!This home is move-in ready and offers incredible flexibility for multi-generational living or investment. Don’t miss out on this rare opportunity in one of Calgary’s fastest-growing communities! (id:37074)
Property Features
Property Details
| MLS® Number | A2269676 |
| Property Type | Single Family |
| Neigbourhood | Northeast Calgary |
| Community Name | Cornerstone |
| Amenities Near By | Park, Playground, Schools, Shopping |
| Parking Space Total | 4 |
| Plan | 2211041 |
| Structure | None |
Parking
| Attached Garage | 2 |
Building
| Bathroom Total | 4 |
| Bedrooms Above Ground | 3 |
| Bedrooms Below Ground | 2 |
| Bedrooms Total | 5 |
| Appliances | Refrigerator, Range - Gas, Dishwasher, Microwave, Microwave Range Hood Combo, Hood Fan, Washer & Dryer |
| Basement Development | Finished |
| Basement Features | Separate Entrance, Suite |
| Basement Type | Full (finished) |
| Constructed Date | 2024 |
| Construction Material | Wood Frame |
| Construction Style Attachment | Detached |
| Cooling Type | None |
| Exterior Finish | Vinyl Siding |
| Fireplace Present | Yes |
| Fireplace Total | 1 |
| Flooring Type | Carpeted, Ceramic Tile, Vinyl Plank |
| Foundation Type | Poured Concrete |
| Heating Fuel | Natural Gas |
| Heating Type | Forced Air |
| Stories Total | 2 |
| Size Interior | 2,038 Ft2 |
| Total Finished Area | 2037.69 Sqft |
| Type | House |
Rooms
| Level | Type | Length | Width | Dimensions |
|---|---|---|---|---|
| Basement | 4pc Bathroom | 4.11 M x 8.60 M | ||
| Basement | Family Room | 9.11 M x 10.50 M | ||
| Basement | Dining Room | 8.50 M x 9.00 M | ||
| Basement | Kitchen | 9.10 M x 10.00 M | ||
| Basement | Bedroom | 11.80 M x 11.00 M | ||
| Basement | Bedroom | 10.50 M x 10.11 M | ||
| Basement | Laundry Room | 2.80 M x 6.60 M | ||
| Basement | Furnace | 8.60 M x 9.40 M | ||
| Main Level | Other | 4.70 M x 8.00 M | ||
| Main Level | Den | 8.11 M x 9.70 M | ||
| Main Level | Kitchen | 8.70 M x 13.40 M | ||
| Main Level | Dining Room | 9.70 M x 12.20 M | ||
| Main Level | Living Room | 9.90 M x 22.10 M | ||
| Main Level | 4pc Bathroom | 4.11 M x 7.11 M | ||
| Upper Level | Bonus Room | 10.50 M x 12.00 M | ||
| Upper Level | Primary Bedroom | 12.00 M x 16.30 M | ||
| Upper Level | Bedroom | 8.10 M x 13.10 M | ||
| Upper Level | Bedroom | 8.10 M x 12.10 M | ||
| Upper Level | Laundry Room | 5.00 M x 5.10 M | ||
| Upper Level | 4pc Bathroom | 6.00 M x 8.10 M | ||
| Upper Level | 5pc Bathroom | 10.00 M x 10.60 M |
Land
| Acreage | No |
| Fence Type | Not Fenced |
| Land Amenities | Park, Playground, Schools, Shopping |
| Size Frontage | 8.9 M |
| Size Irregular | 303.00 |
| Size Total | 303 M2|0-4,050 Sqft |
| Size Total Text | 303 M2|0-4,050 Sqft |
| Zoning Description | R-g |

