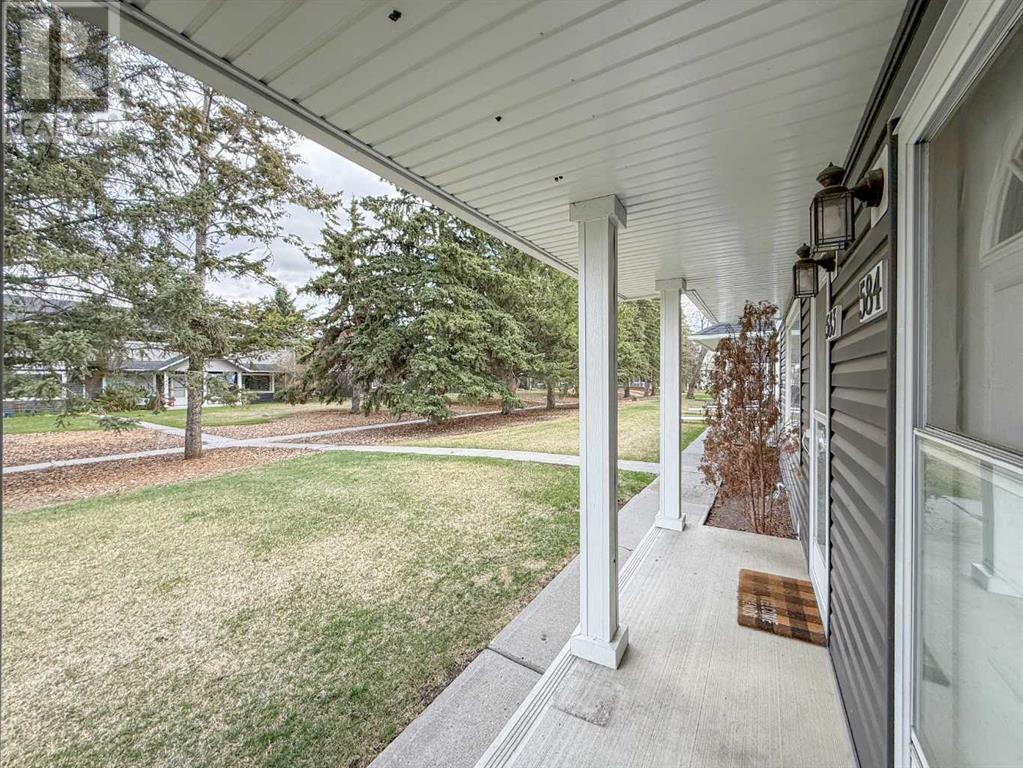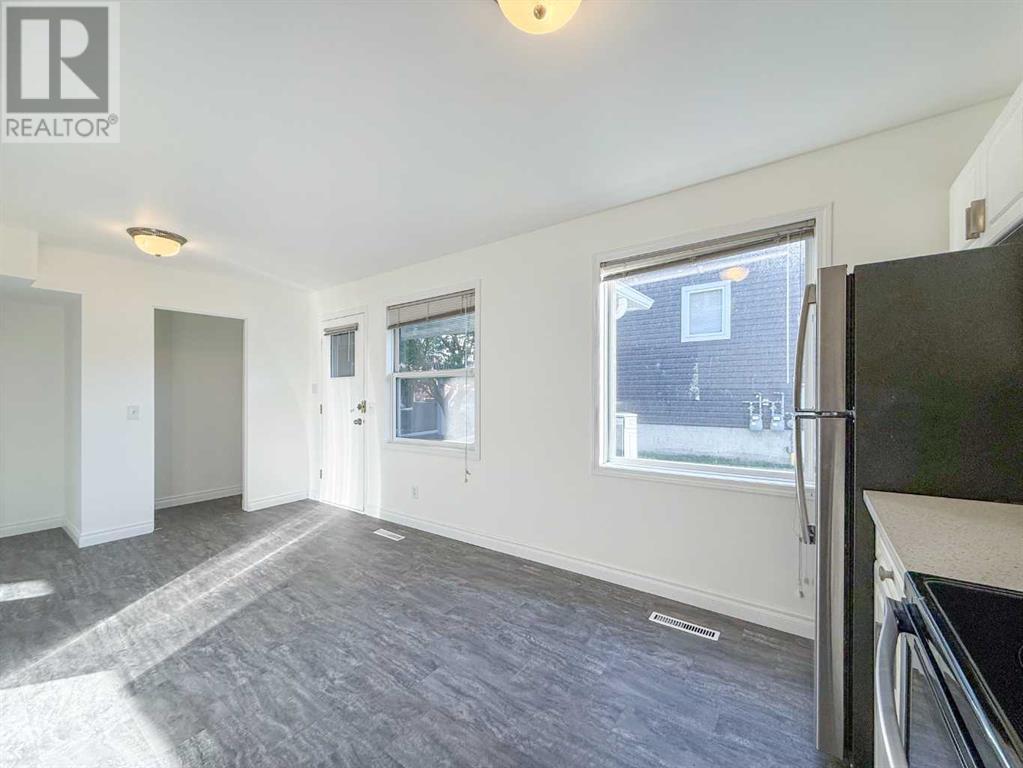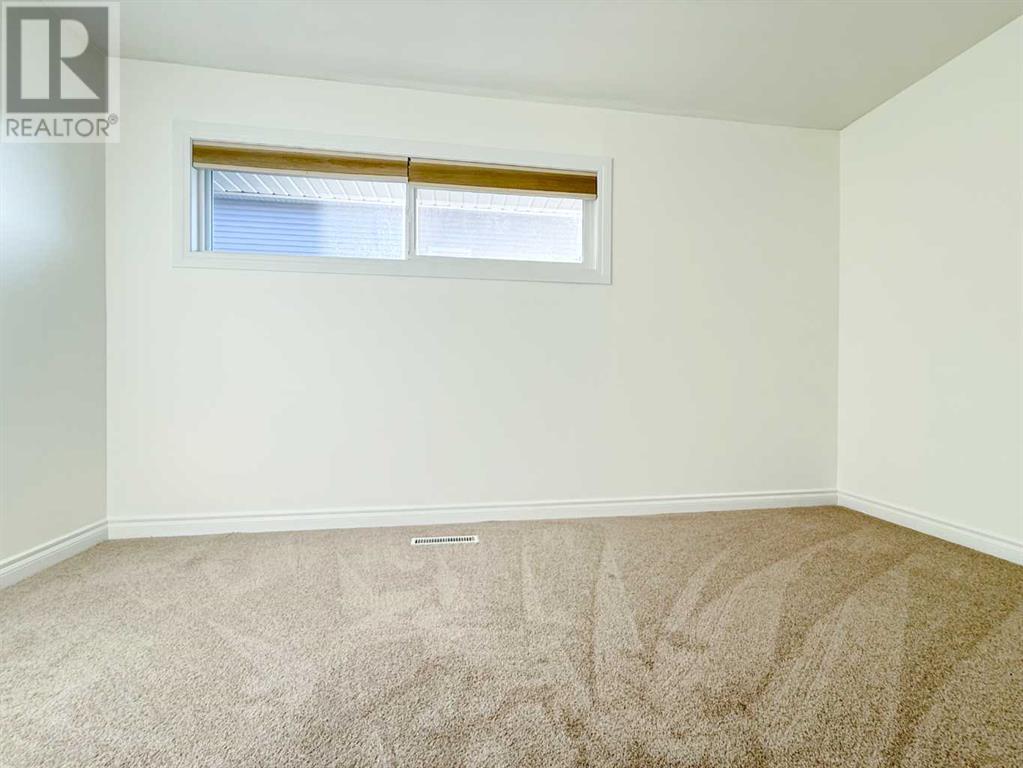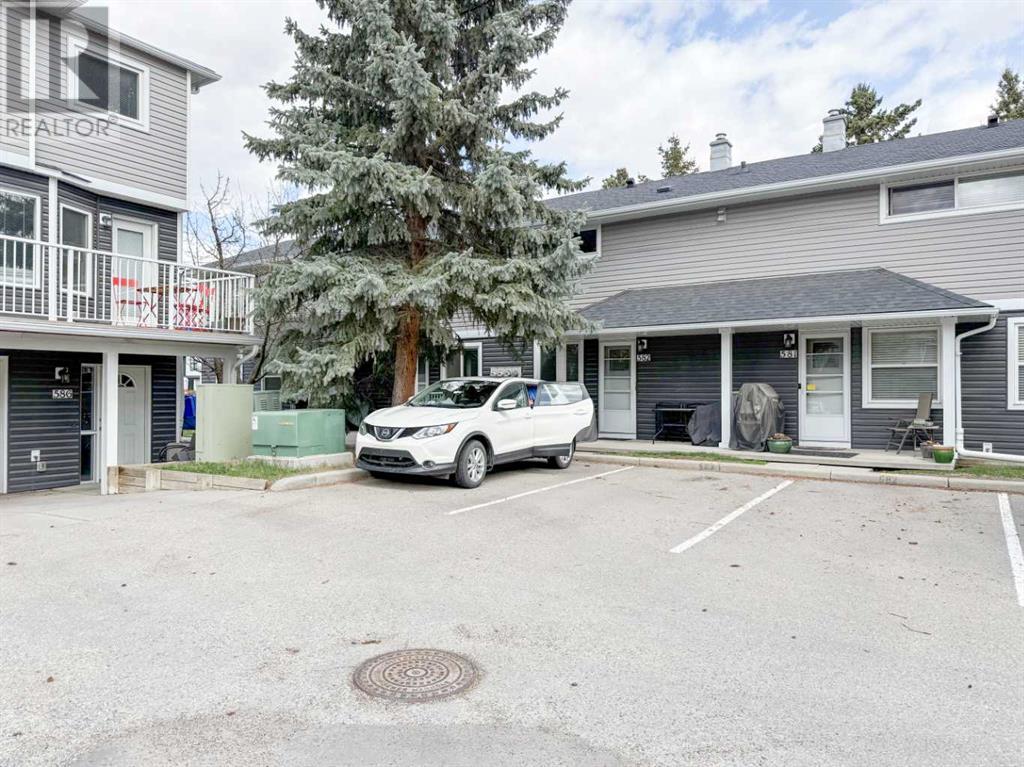Need to sell your current home to buy this one?
Find out how much it will sell for today!
Amazing location, corner home with street parking and 1 stall. Nestled among the lush green lawns and mature trees of Regal Park, this beautifully renovated townhome is your urban oasis, just minutes from downtown Calgary. Freshly updated and move-in ready, the home features a complete contemporary transformation, boasting brand-new flooring throughout, a fresh full paint job, and stainless steel microwave that perfectly complement the stylish kitchen. Elegant quartz countertops, a chic new kitchen sink, and tasteful crown moulding elevate this home’s sophisticated charm.Inside this bright and welcoming corner unit, natural light pours in through large windows, enhancing the home's airy atmosphere and highlighting its sleek finishes. With three spacious bedrooms and an updated full bathroom, there's ample room for everyone. Retreat to the basement where you'll find a cozy recreation room ideal for movie nights, a home gym, or the office space you've always dreamed of. Additionally, enjoy the convenience of in-suite laundry and a generous storage room.Outside your front door, picturesque walking pathways lead directly into the adjacent park, offering tranquility and a refreshing connection to nature. Regal Park community amenities include secure bike storage, an assigned parking stall, and ample visitor parking, making it convenient for residents and guests alike.Situated in the vibrant Renfrew neighbourhood, you'll find yourself close to schools, trendy restaurants, and the Renfrew Athletic Park, all within easy reach. Experience a perfect blend of urban living and serene park-side comfort—this home truly has it all. Welcome to your new lifestyle at Regal Park! (id:37074)
Property Features
Fireplace: Fireplace
Cooling: None
Heating: Forced Air
Landscape: Landscaped, Lawn























