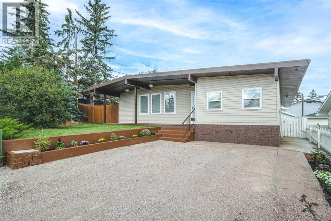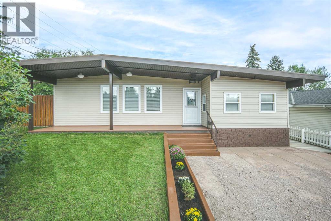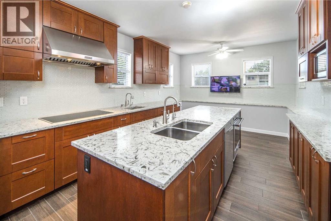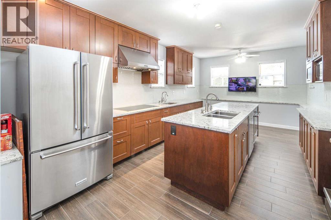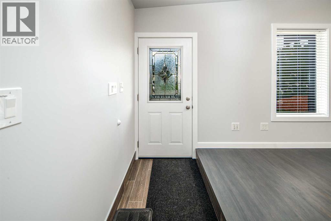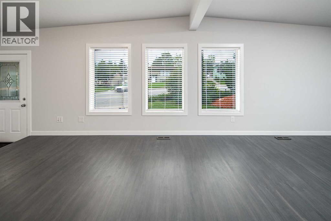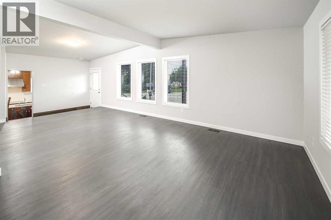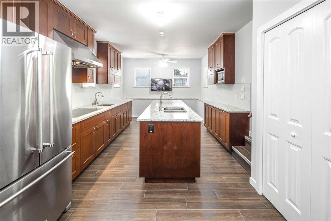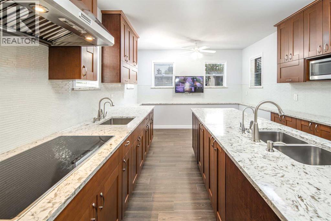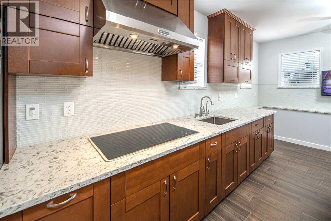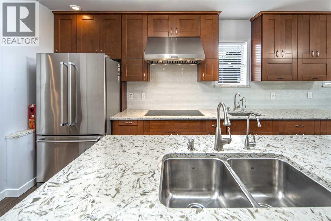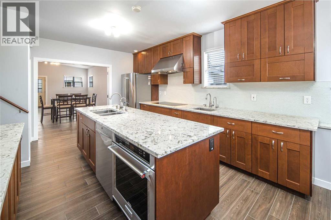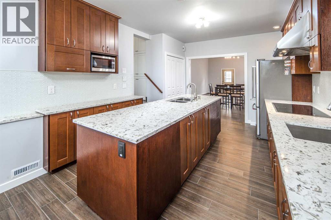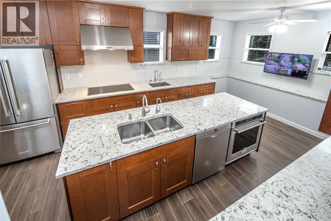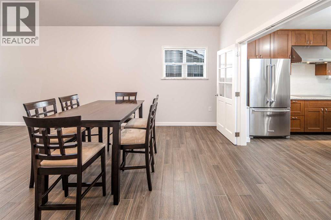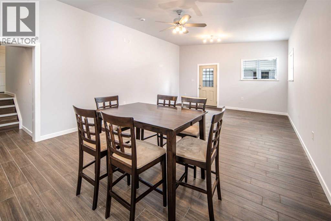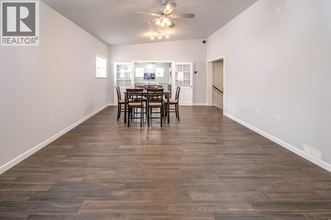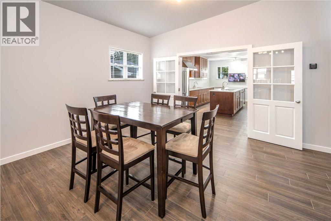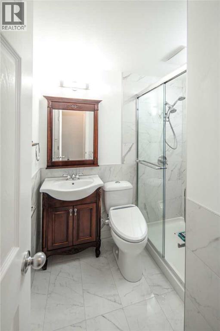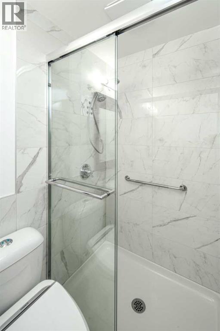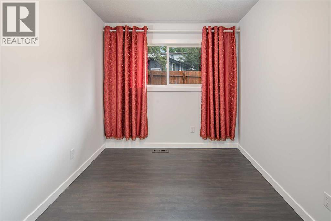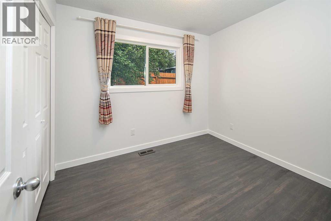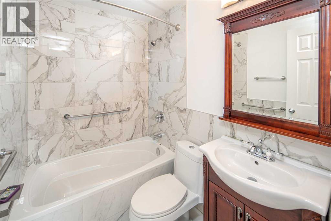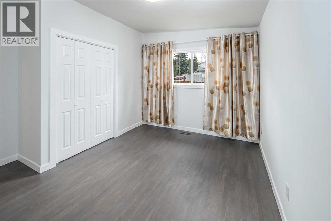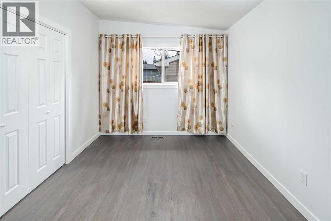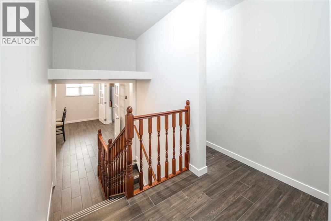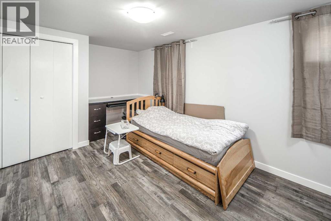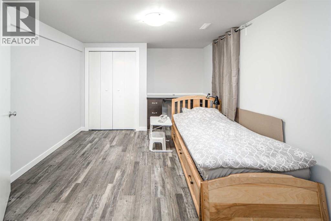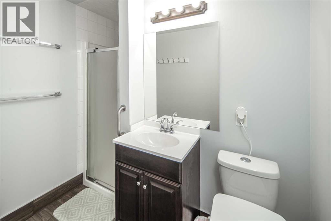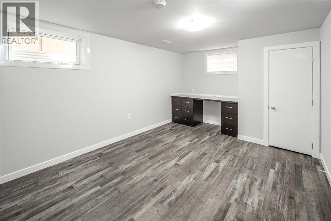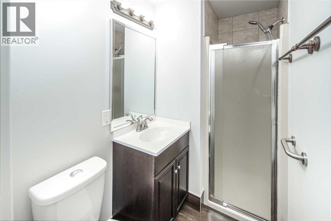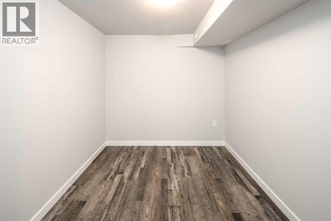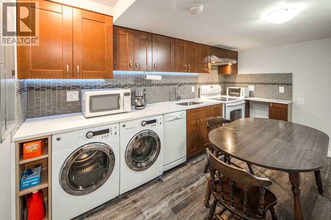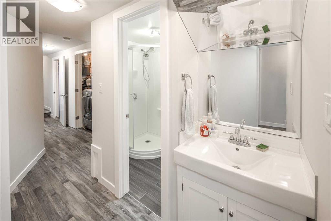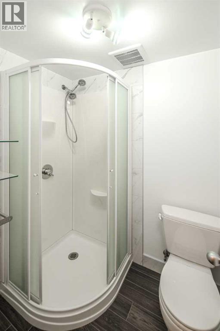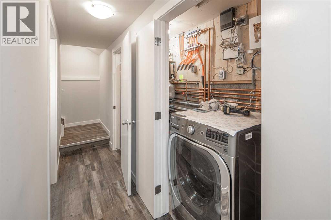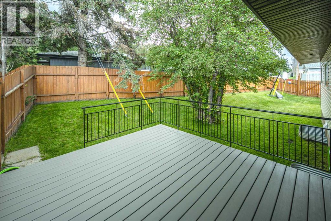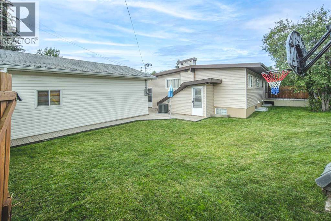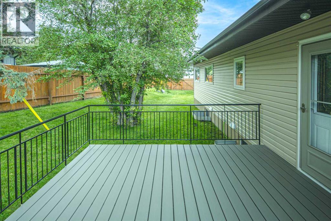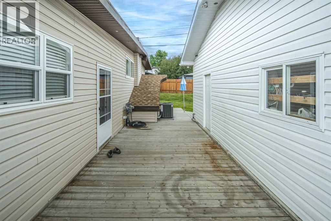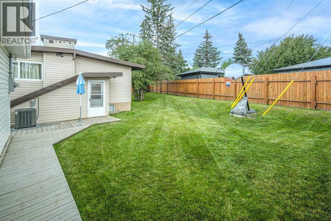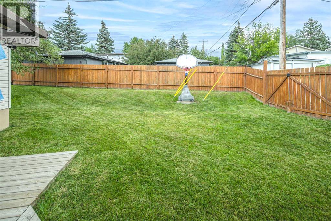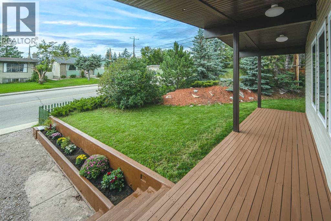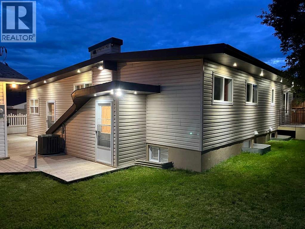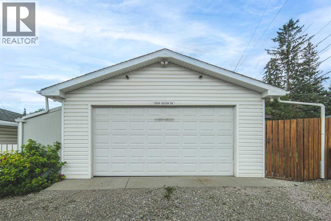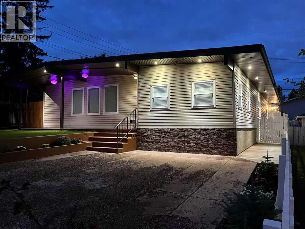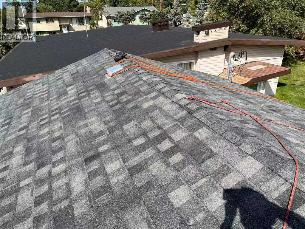Need to sell your current home to buy this one?
Find out how much it will sell for today!
LOCATION! LOCATION! LOCATION! Welcome to this exceptional, fully renovated luxury bungalow nestled in the highly coveted, family-friendly community of Dalhousie, ideally situated near top-ranked schools, the prestigious University of Calgary, scenic parks, vibrant shopping centres, and multiple convenient transit options. This stunning 5-bedroom, 5-bathroom home offers over 2,700 square feet of thoughtfully designed, elegant living space, blending contemporary aesthetics with premium, high-quality finishes throughout. The house is equipped with high-quality in-floor heating, offering exceptional, consistent warmth and cozy comfort during Canada’s long, cold winters, while adding an elegant touch of luxury to your everyday living experience.The open-concept layout boasts a bright and spacious living room, a cozy and functional family area, and a gracefully connected dining room – perfect for both everyday living and stylish entertaining. The brand-new gourmet kitchen is a chef’s dream, equipped with top-of-the-line stainless steel appliances, a restaurant-grade range hood, a large 5-burner induction cooktop, luxurious marble countertops, and custom solid wood cabinetry, all combining beauty with functionality. The main floor features three sun-drenched bedrooms, including a generously sized primary suite complete with a spa-inspired ensuite bathroom featuring a soaker tub. For added convenience, the main level also offers a laundry-ready closet with rough-ins for a stackable washer and dryer, perfectly positioned near the bedrooms. The separate-entry lower level is ideal for income generation or multigenerational living, featuring a fully equipped second kitchen, two spacious ensuite bedrooms, a dedicated home office, and dual laundry setups for maximum independence and flexibility. Step outside to a beautifully landscaped, expansive backyard with a large, private deck shaded by mature trees. The deck is pre-installed with in-floor heating pipes and rough-ins for a f uture hot tub, creating a perfect outdoor oasis. The massive backyard offers ample room to park an RV or a small boat, making it a dream for adventure lovers. The oversized and elevated double garage provides extra clearance, making it easy to accommodate large trucks or a workshop setup. Dalhousie is a mature, vibrant community known for its excellent walkability and access to schools, public transit, parks, cafes, and shopping. With quick connections to Crowchild Trail, John Laurie Blvd, and the Dalhousie LRT station, your commute and errands are always a breeze. Whether you're looking to upsize, relocate, or invest in a home that offers style, comfort, privacy, and incredible future potential, this rare offering must be experienced in person to fully appreciate its true value. Schedule your private viewing today! The seller has just replaced the garage roof. Please see the photos for details. (id:37074)
Property Features
Style: Bungalow
Cooling: Central Air Conditioning
Heating: Forced Air, In Floor Heating

