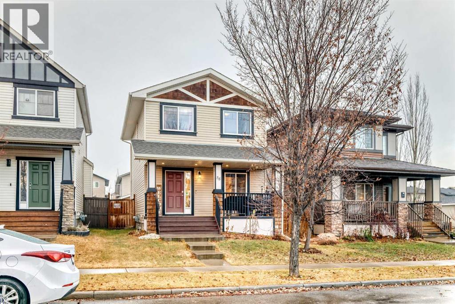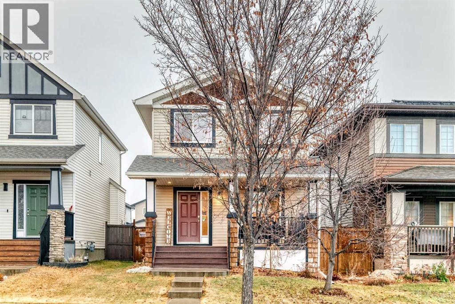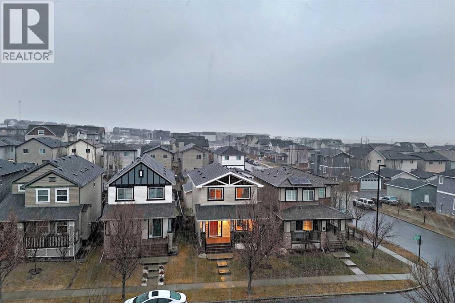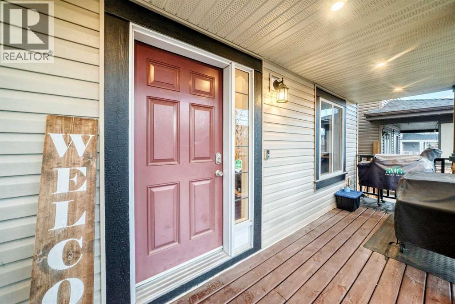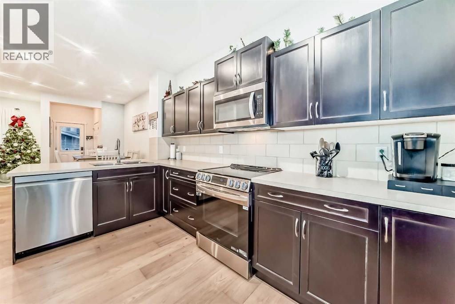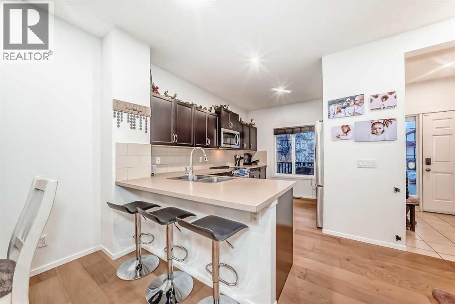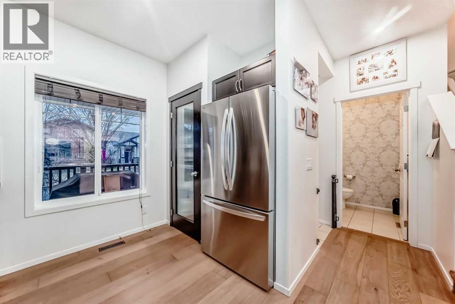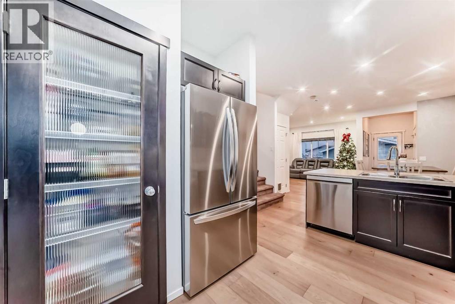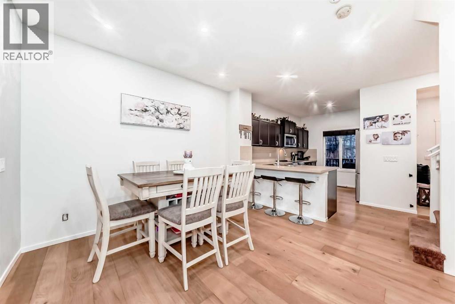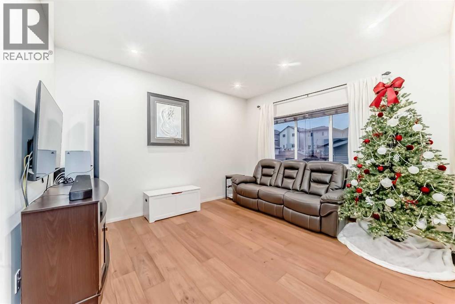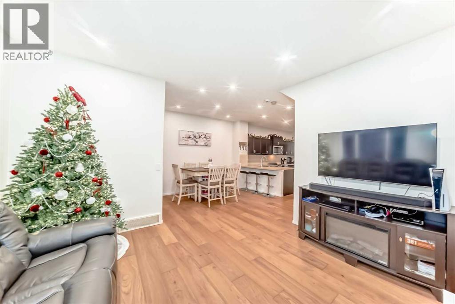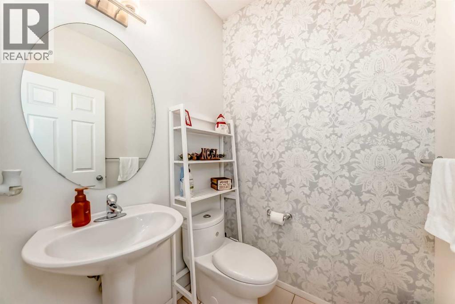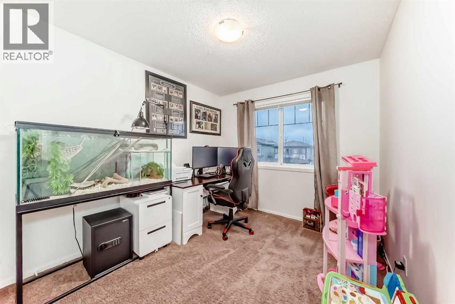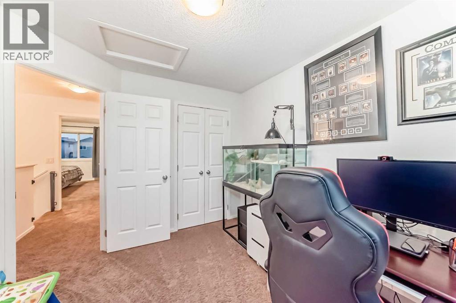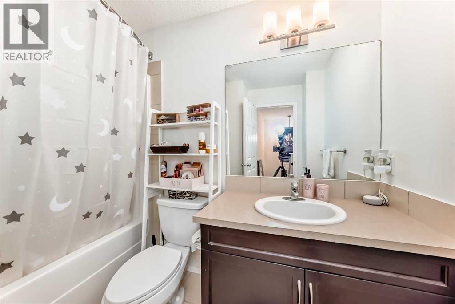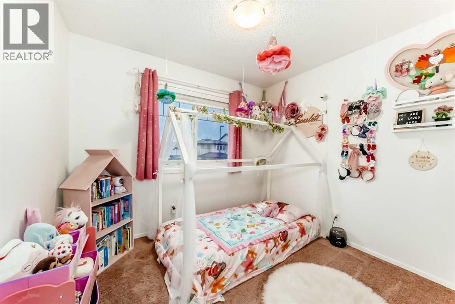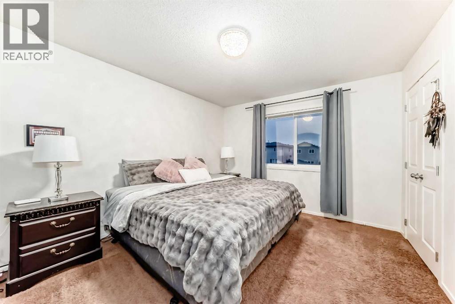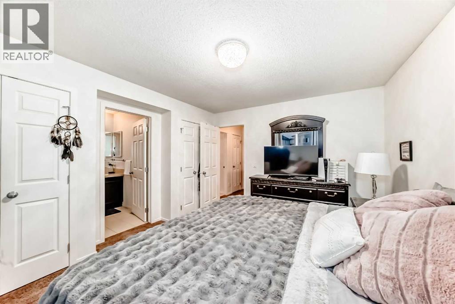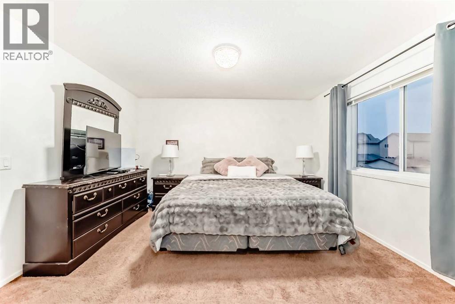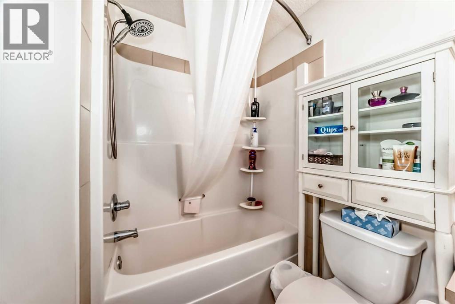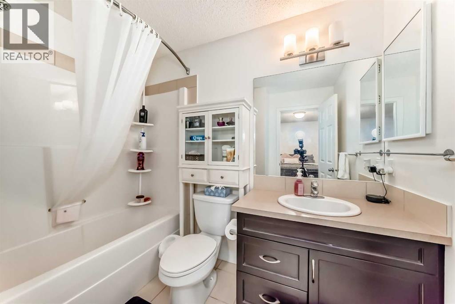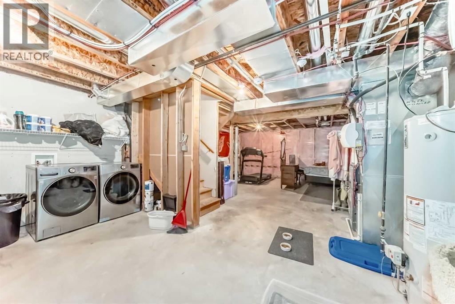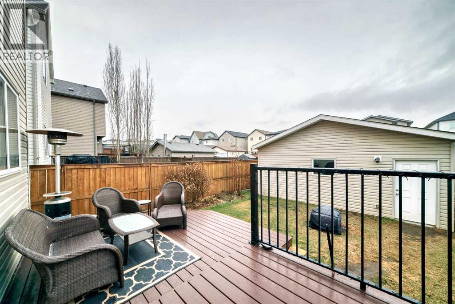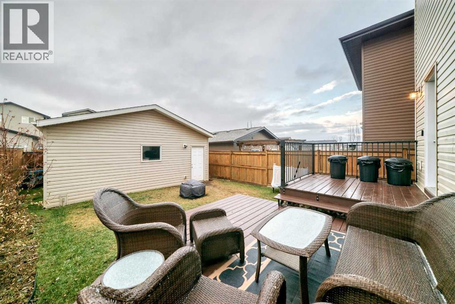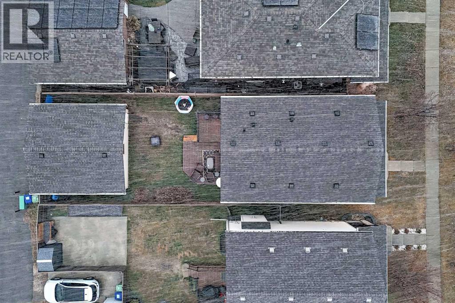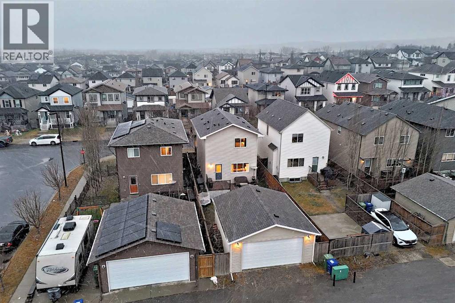Welcome to the vibrant, family-friendly community of Reunion! This beautifully updated home features fresh neutral paint throughout, 9-foot ceilings, brand-new hardwood flooring, and modern stainless steel appliances. The kitchen offers abundant cupboard and counter space, along with a spacious pantry, and flows seamlessly into the open dining and living areas—perfect for entertaining.Upstairs, you’ll find three comfortable bedrooms. The primary suite includes his-and-hers closets and a private ensuite. The upper level is completed by a second full bathroom and a generous linen closet.Enjoy the private backyard featuring a two-tiered deck and a 22' x 22' garage. The lower level is thoughtfully laid out, with plumbing rough-ins and ready for your finishing touches.This home has seen numerous recent upgrades, including central AC , pot lights on the main floor, a new furnace, and updated appliances throughout. Ideally located on a quiet street close to schools, parks, pathways, ponds, transit, and all amenities—this home is truly move-in ready! (id:37074)
Property Features
Property Details
| MLS® Number | A2272140 |
| Property Type | Single Family |
| Neigbourhood | Reunion |
| Community Name | Reunion |
| Amenities Near By | Golf Course, Park, Playground, Schools, Shopping |
| Community Features | Golf Course Development |
| Features | Back Lane |
| Parking Space Total | 2 |
| Plan | 1110748 |
| Structure | Deck |
Parking
| Detached Garage | 2 |
Building
| Bathroom Total | 3 |
| Bedrooms Above Ground | 3 |
| Bedrooms Total | 3 |
| Appliances | Washer, Refrigerator, Dishwasher, Stove, Dryer, Microwave Range Hood Combo, Window Coverings |
| Basement Development | Partially Finished |
| Basement Type | Full (partially Finished) |
| Constructed Date | 2011 |
| Construction Material | Wood Frame |
| Construction Style Attachment | Detached |
| Cooling Type | See Remarks |
| Exterior Finish | Asphalt |
| Flooring Type | Carpeted, Laminate |
| Foundation Type | Poured Concrete |
| Half Bath Total | 1 |
| Heating Type | Forced Air |
| Stories Total | 2 |
| Size Interior | 1,286 Ft2 |
| Total Finished Area | 1286 Sqft |
| Type | House |
Rooms
| Level | Type | Length | Width | Dimensions |
|---|---|---|---|---|
| Second Level | Bedroom | 10.50 Ft x 9.58 Ft | ||
| Second Level | Bedroom | 10.50 Ft x 9.00 Ft | ||
| Second Level | Primary Bedroom | 13.17 Ft x 11.17 Ft | ||
| Second Level | 4pc Bathroom | 8.58 Ft x 4.92 Ft | ||
| Second Level | 4pc Bathroom | 8.92 Ft x 4.92 Ft | ||
| Main Level | Kitchen | 14.08 Ft x 10.33 Ft | ||
| Main Level | Pantry | 3.25 Ft x 1.92 Ft | ||
| Main Level | Dining Room | 11.00 Ft x 11.67 Ft | ||
| Main Level | Living Room | 12.08 Ft x 13.00 Ft | ||
| Main Level | 2pc Bathroom | 4.83 Ft x 5.83 Ft |
Land
| Acreage | No |
| Fence Type | Fence |
| Land Amenities | Golf Course, Park, Playground, Schools, Shopping |
| Size Irregular | 301.00 |
| Size Total | 301 M2|0-4,050 Sqft |
| Size Total Text | 301 M2|0-4,050 Sqft |
| Zoning Description | R1-l |

