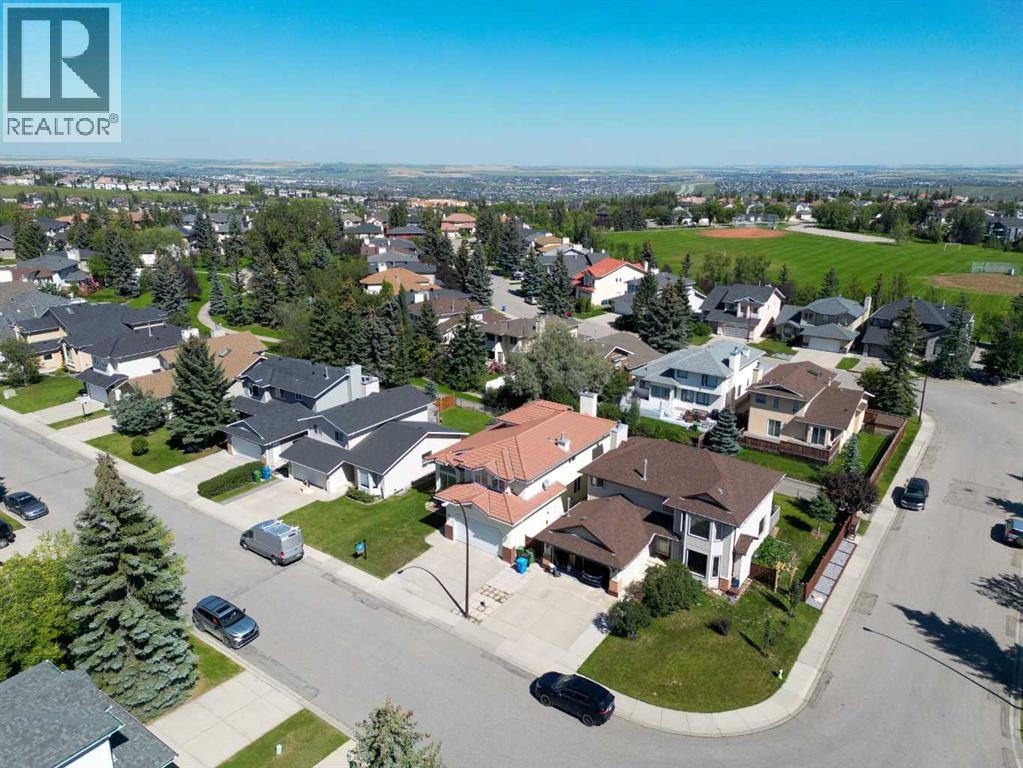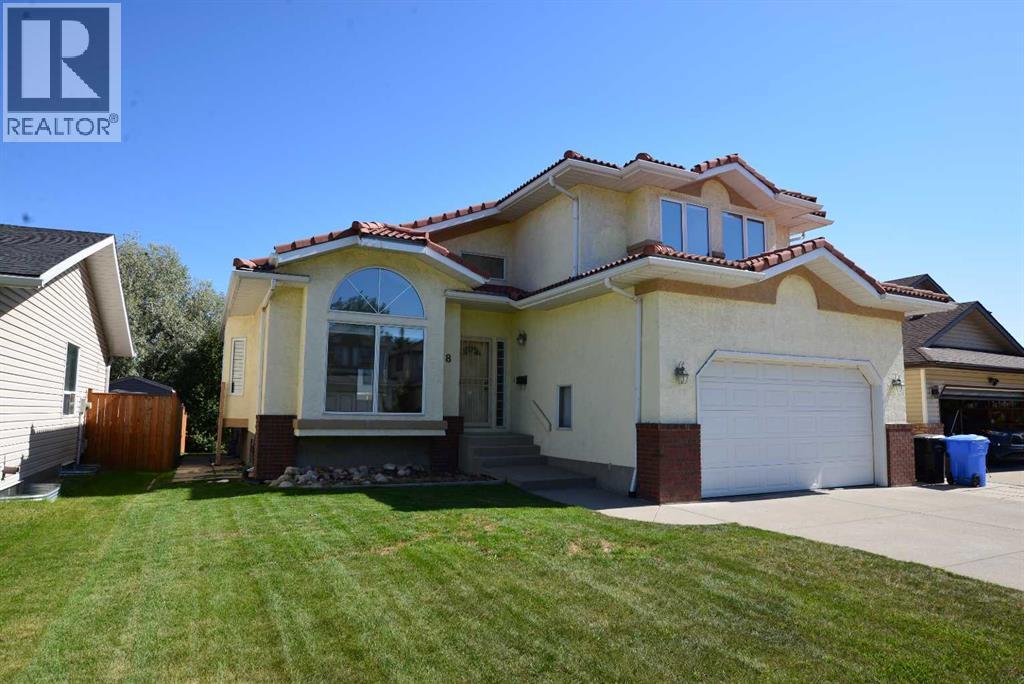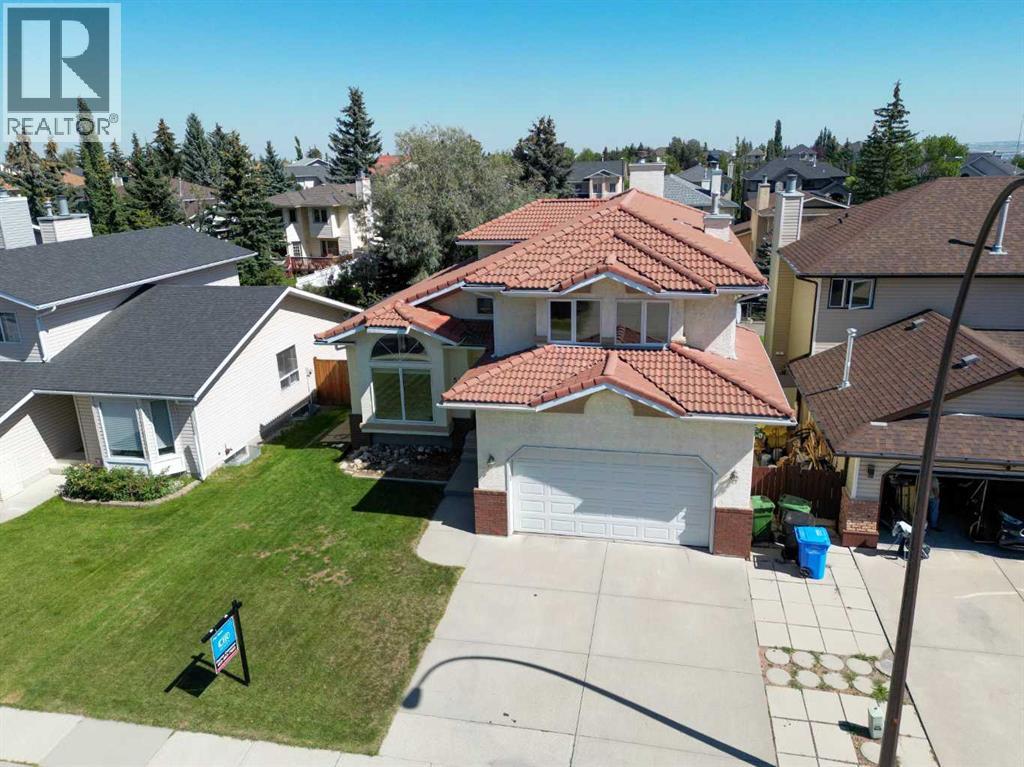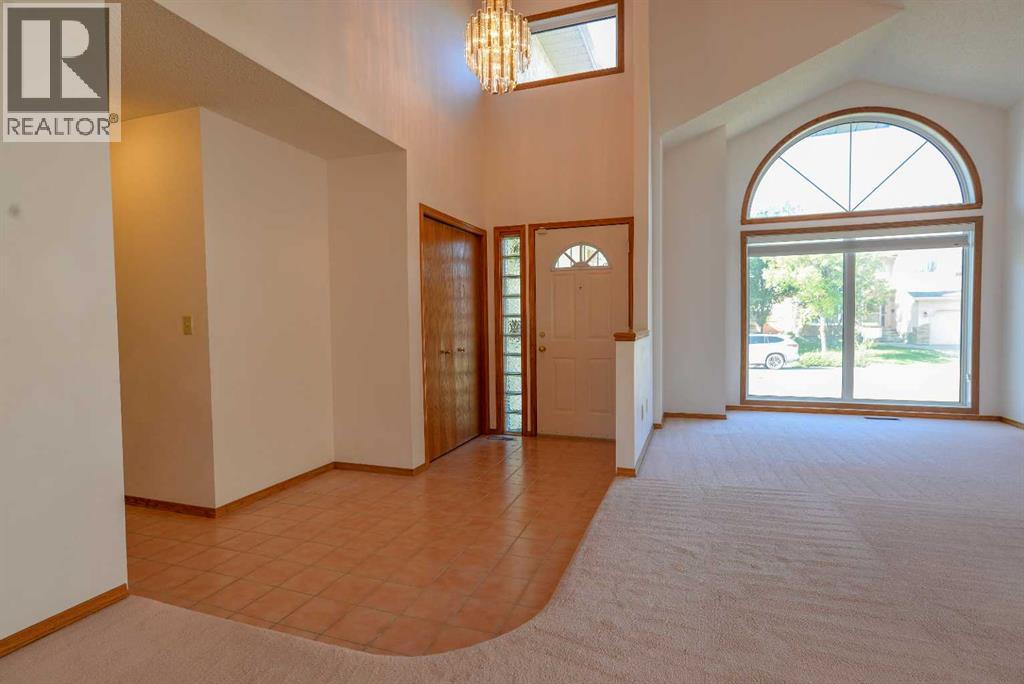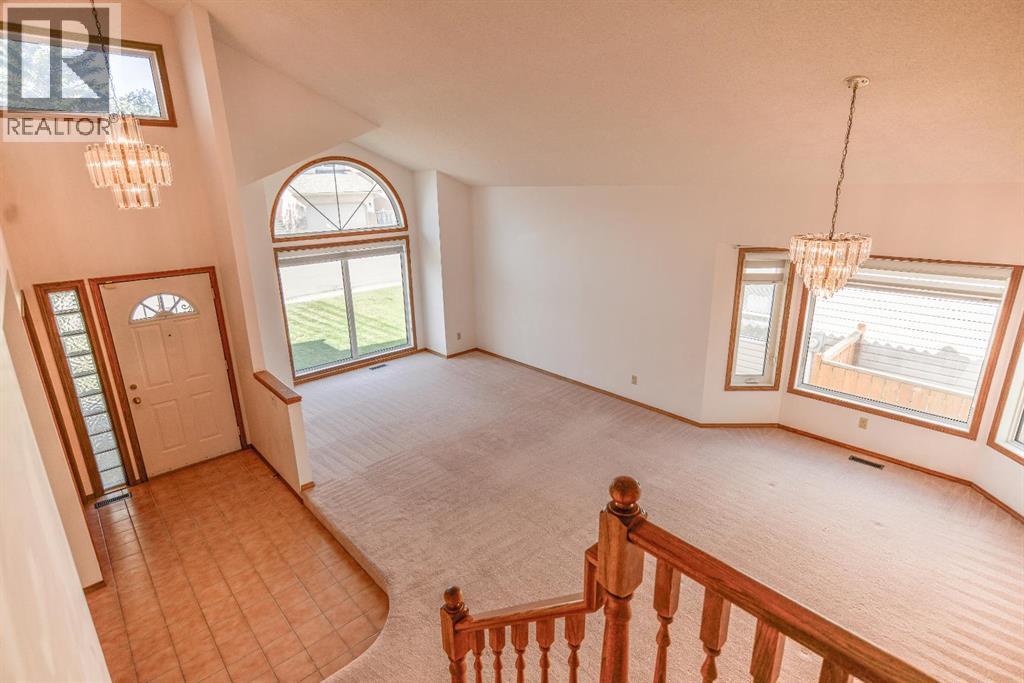FANTASTIC IMACULATE ESTATE 2 STOREY SPLIT, Fully finished basement with total of 6 BEDROOMS with 4 UPSTAIRS, & 3 & 1/2 BATHS. Incredible Location backing to Pathway to Park! Shopping & Schools. TOTAL OF OVER 3800 SQ.FT. developed! MAIN FLOOR DEN off VAULTED LIVING ROOM/DINING ROOM. Bright ISLAND KITCHEN WITH STAINLESS STEEL APPLIANCES, brand new Hardwood style Luxury Vinyl flooring. Other upgrades include NEW WINDOWS THROUGH-OUT & POLY B REPLACED! Bright DINING NOOK OFF COMPISITE DECK WITH ALUMINUM GLASS RAILING! partly Fenced & LANDSCAPED REAR YARD. LARGE FAMILY ROOM WITH BUILT IN ENTERTAINMENT CENTER WITH feature Brick FIREPLACE. HUGE MASTER SUITE WITH 2 WALK-IN CLOSETS, & GREAT ENSUITE WITH DOUBLE VANITIES, JETTED TUB & SEPARATE SHOWER! 3 OTHER LARGE BEDROOMS UP WITH BUILT IN DESKS IN 2. FULLY DEVELOPED DOWN WITH HUGE REC ROOM AREA, & 2 more more large bedrooms, Full BATH & TONS OF STORAGE. 2 FURNACES & 2 HOTWATER TANKS. . A PERFECT FAMILY HOME WAITING FOR A GREAT FAMILY! (id:37074)
Property Features
Property Details
| MLS® Number | A2251106 |
| Property Type | Single Family |
| Neigbourhood | Edgemont |
| Community Name | Edgemont |
| Amenities Near By | Park, Playground, Schools, Shopping |
| Features | Pvc Window, No Smoking Home |
| Parking Space Total | 5 |
| Plan | 8910076 |
| Structure | Deck |
Parking
| Attached Garage | 2 |
Building
| Bathroom Total | 4 |
| Bedrooms Above Ground | 4 |
| Bedrooms Below Ground | 2 |
| Bedrooms Total | 6 |
| Appliances | Refrigerator, Dishwasher, Stove, Microwave, Hood Fan, Window Coverings, Garage Door Opener, Washer & Dryer |
| Basement Development | Finished |
| Basement Type | Full (finished) |
| Constructed Date | 1989 |
| Construction Material | Wood Frame |
| Construction Style Attachment | Detached |
| Cooling Type | None |
| Exterior Finish | Stucco |
| Fireplace Present | Yes |
| Fireplace Total | 1 |
| Flooring Type | Carpeted, Ceramic Tile, Vinyl Plank |
| Foundation Type | Poured Concrete |
| Half Bath Total | 1 |
| Heating Fuel | Natural Gas |
| Heating Type | Forced Air |
| Stories Total | 2 |
| Size Interior | 2,556 Ft2 |
| Total Finished Area | 2556.17 Sqft |
| Type | House |
Rooms
| Level | Type | Length | Width | Dimensions |
|---|---|---|---|---|
| Lower Level | Recreational, Games Room | 24.17 Ft x 16.75 Ft | ||
| Lower Level | Bedroom | 14.42 Ft x 12.08 Ft | ||
| Lower Level | Bedroom | 12.58 Ft x 11.17 Ft | ||
| Lower Level | 4pc Bathroom | 7.83 Ft x 5.00 Ft | ||
| Lower Level | Furnace | 19.08 Ft x 16.92 Ft | ||
| Main Level | Other | 17.83 Ft x 17.25 Ft | ||
| Main Level | Family Room | 19.25 Ft x 13.50 Ft | ||
| Main Level | Office | 10.50 Ft x 10.17 Ft | ||
| Main Level | 2pc Bathroom | 5.42 Ft x 5.25 Ft | ||
| Main Level | Laundry Room | 14.92 Ft x 6.33 Ft | ||
| Main Level | Living Room | 15.58 Ft x 12.50 Ft | ||
| Main Level | Foyer | 5.08 Ft x 5.00 Ft | ||
| Main Level | Dining Room | 19.50 Ft x 9.83 Ft | ||
| Upper Level | Primary Bedroom | 15.00 Ft x 14.00 Ft | ||
| Upper Level | 5pc Bathroom | 17.17 Ft x 14.58 Ft | ||
| Upper Level | Bedroom | 11.25 Ft x 11.08 Ft | ||
| Upper Level | 3pc Bathroom | 9.83 Ft x 5.08 Ft | ||
| Upper Level | Bedroom | 15.92 Ft x 9.42 Ft | ||
| Upper Level | Bedroom | 14.50 Ft x 10.17 Ft |
Land
| Acreage | No |
| Fence Type | Partially Fenced |
| Land Amenities | Park, Playground, Schools, Shopping |
| Landscape Features | Landscaped |
| Size Depth | 33.41 M |
| Size Frontage | 15 M |
| Size Irregular | 502.00 |
| Size Total | 502 M2|4,051 - 7,250 Sqft |
| Size Total Text | 502 M2|4,051 - 7,250 Sqft |
| Zoning Description | R-cg |

