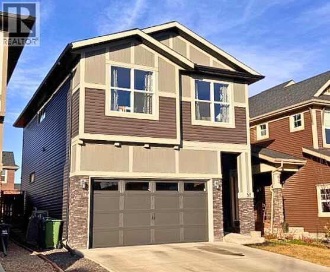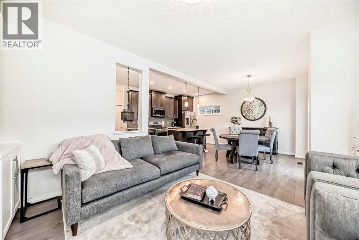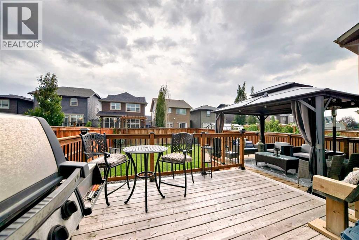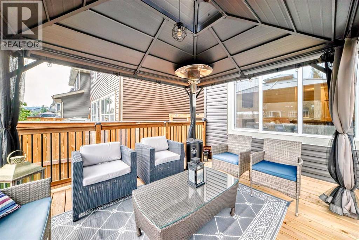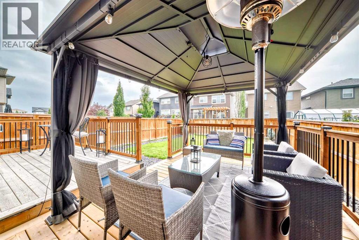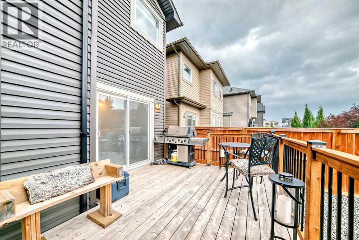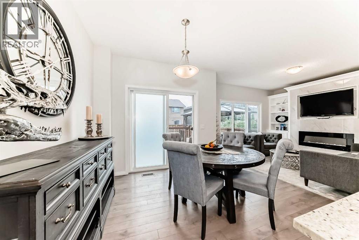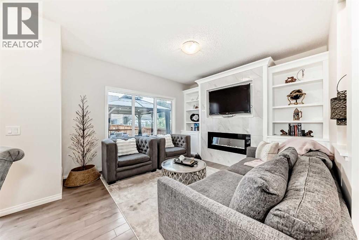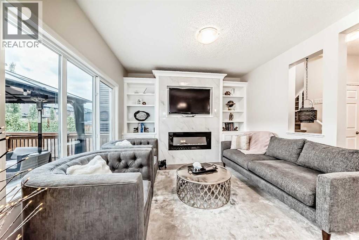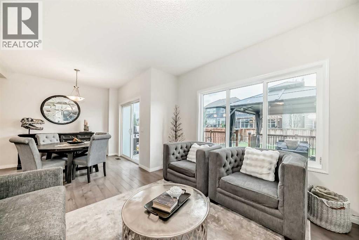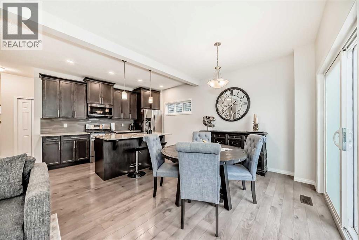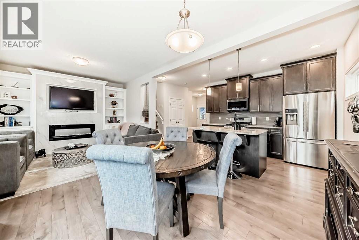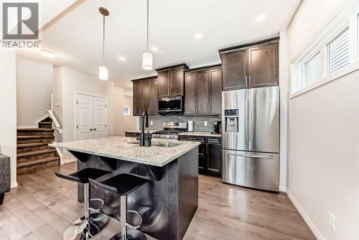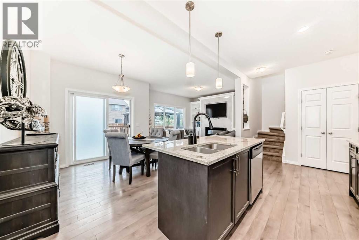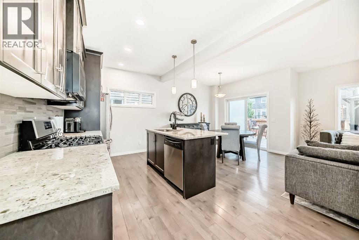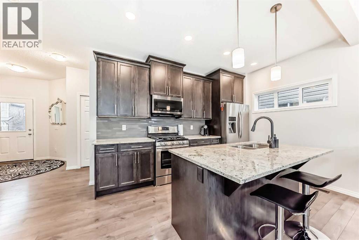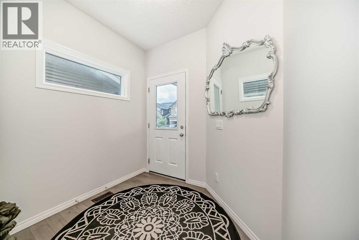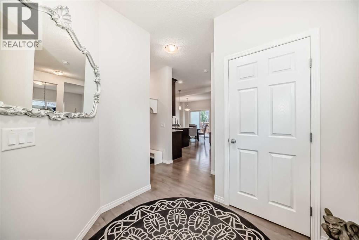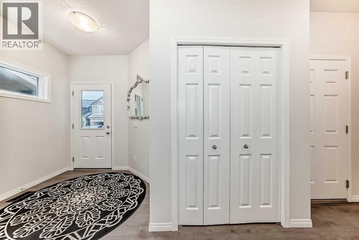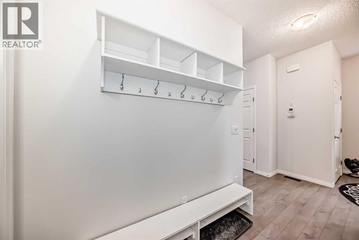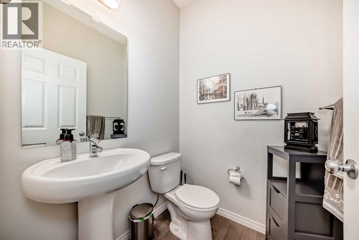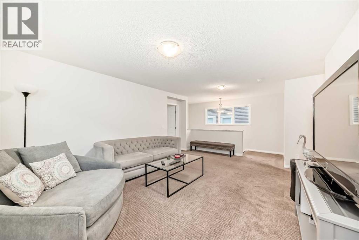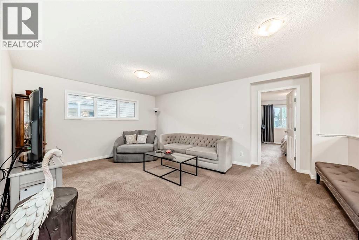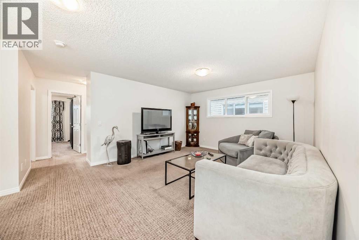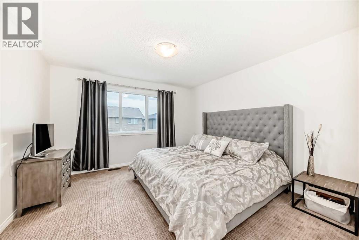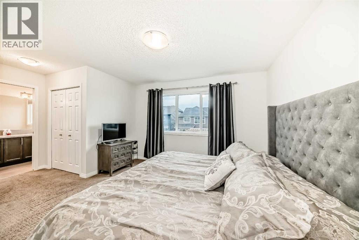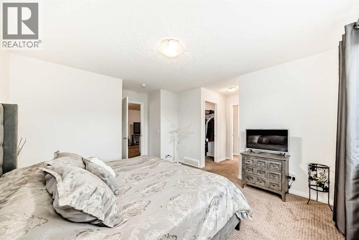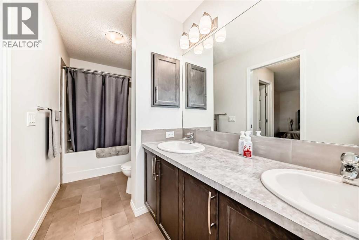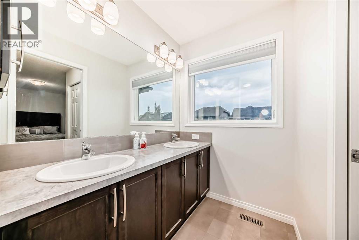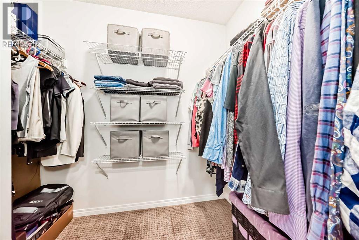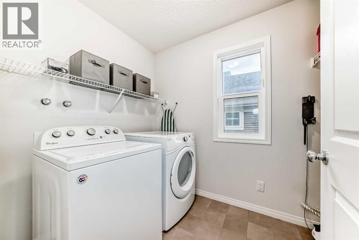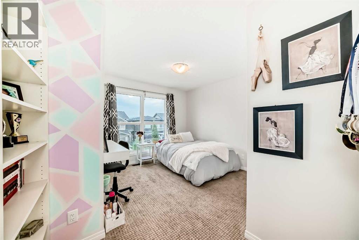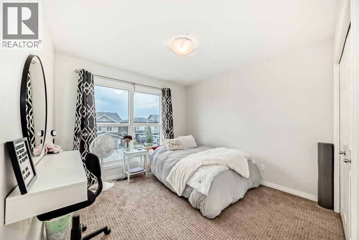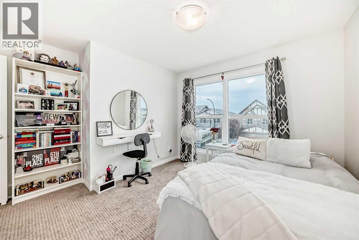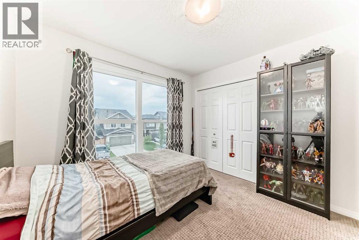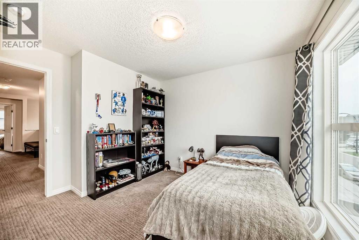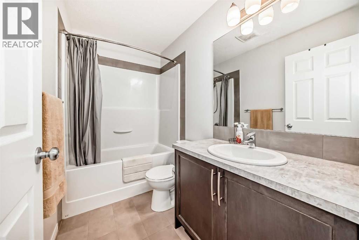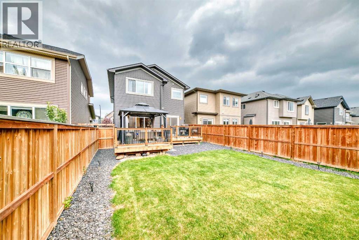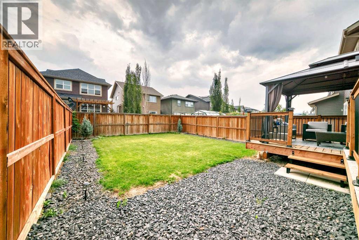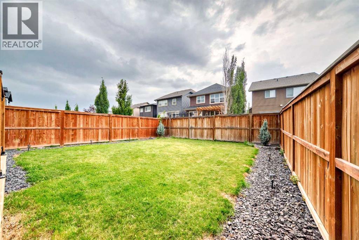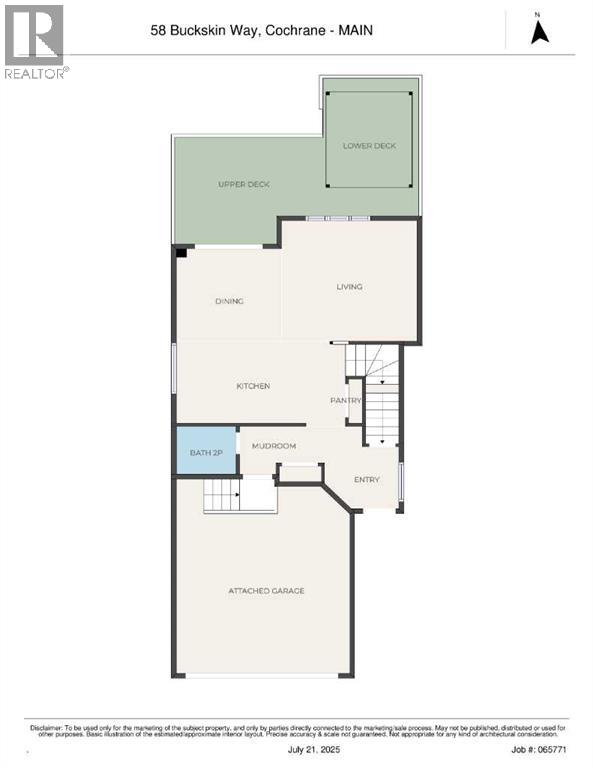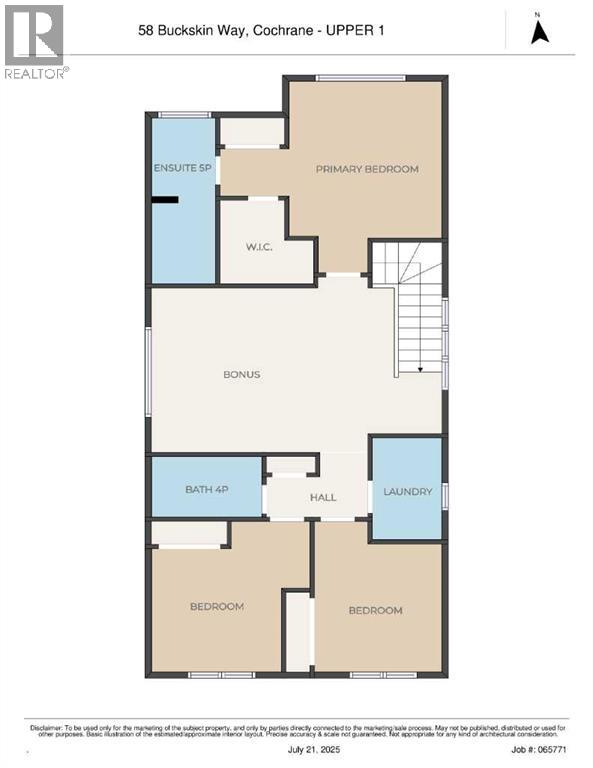Need to sell your current home to buy this one?
Find out how much it will sell for today!
The landscaping? Done. The pergola? Built. The backyard? Sodded, fenced and landscaped - ready for you to enjoy. The street? Finished and welcoming with no construction dust in sight. This home is offering not only the ability of move in ready, but amazing value and equity built in. Step inside -the kitchen is effortless and efficient with STONE COUNTERS, GAS RANGE, and sleek cabinetry that feels modern but still inviting. The nook floods natural light in from the backyard, perfectly bridging the kitchen and living room so conversations never have to stop. This small but mighty main floor is centered around a CUSTOM FEATURE WALL WITH ELECTRIC FIREPLACE AND SHELVING the living space feels both stylish and real—no awkward corners, no wasted space, just an easy, natural flow.Upstairs, the layout solves the problem most family homes create: everyone fighting for space. The 18’8” BONUS ROOM is truly generous—room for a sectional, a TV zone, even a Lego empire on the side. The primary bedroom delivers the kind of calm you can’t fake, with a FIVE PIECE ENSUITE and a WALK IN CLOSET that feels like it was made for two actual humans. A FULL LAUNDRY ROOM keeps life easy, keeping baskets and chaos off the stairs.Out back, the FULLY FENCED YARD means kids and pets can roam freely while you actually relax. The TWO-TIERED DECK WITH PERGOLA creates built-in zones—dining below, lounging above, or both at once—and the low-maintenance landscaping means your weekends are officially your own again.Out front, the double attached garage and wide driveway give you space for vehicles and visitors, without ever crowding the street.And then there’s Heartland itself—connected, calm, and closer than you think. Parks, pathways, and playgrounds tie everything together, while Calgary sits just 20 minutes away. But chances are, you won’t want to leave. Because the reason people move here isn’t just for square footage—it’s for breathing room. Come see what that feels like. Book your showing to day. (id:37074)
Property Features
Fireplace: Fireplace
Cooling: None
Heating: Forced Air, Other
Landscape: Landscaped, Lawn

