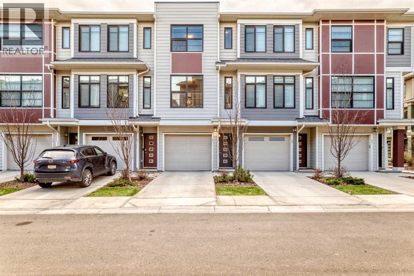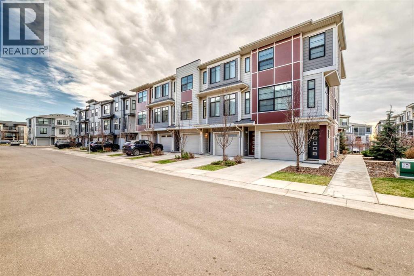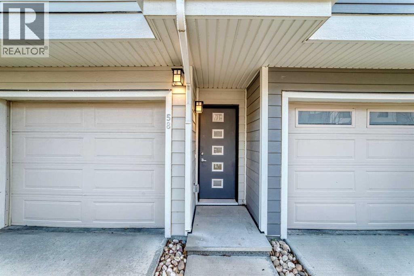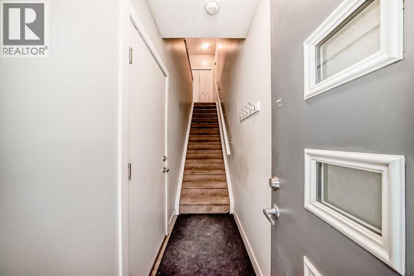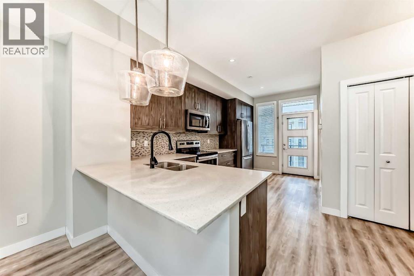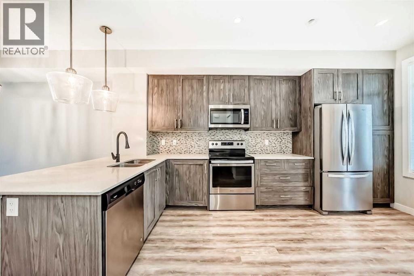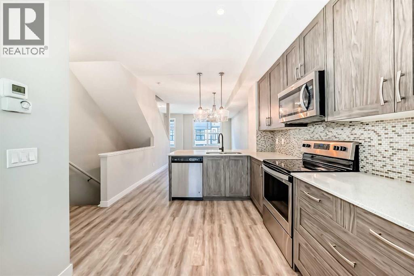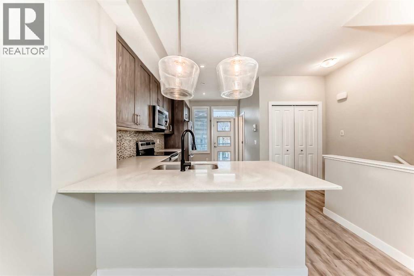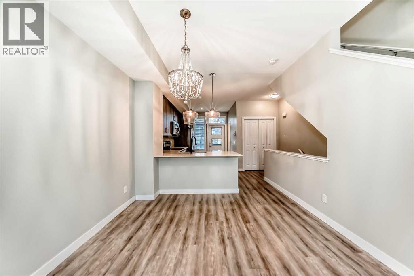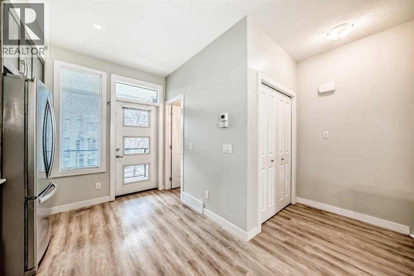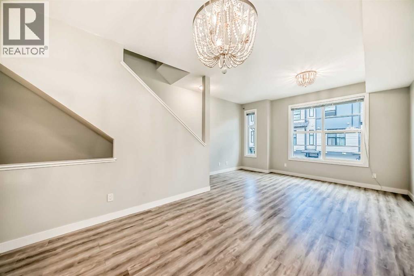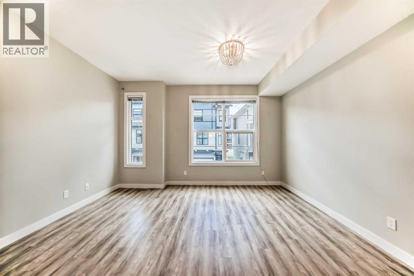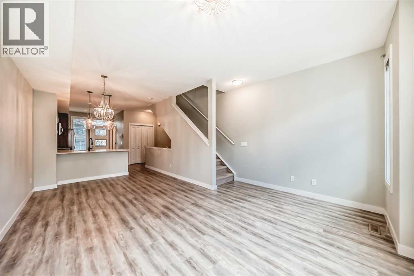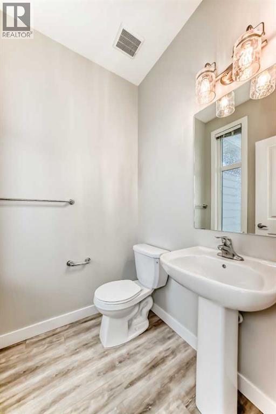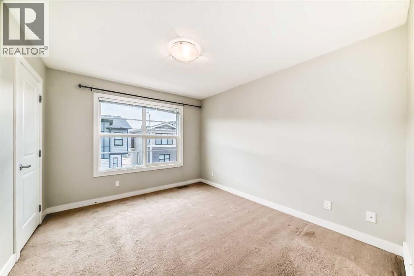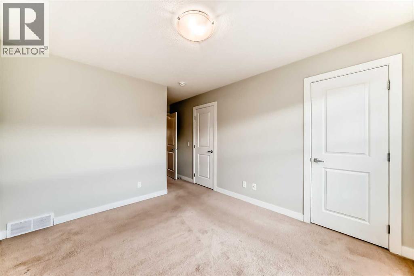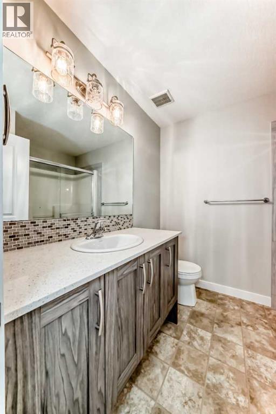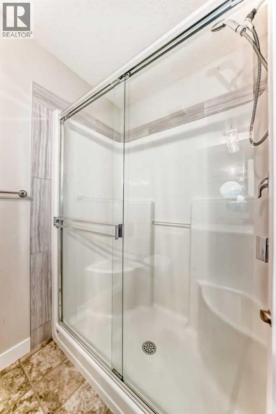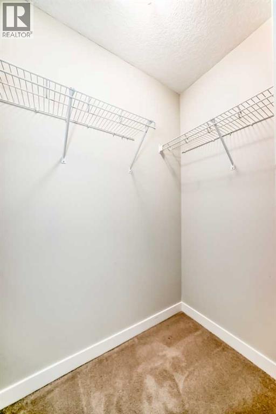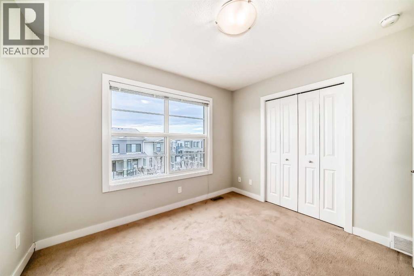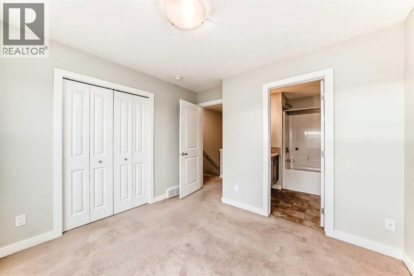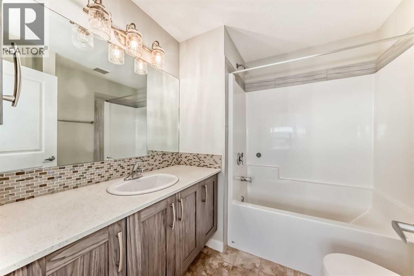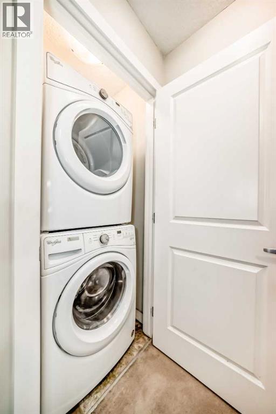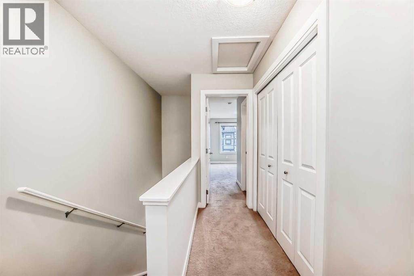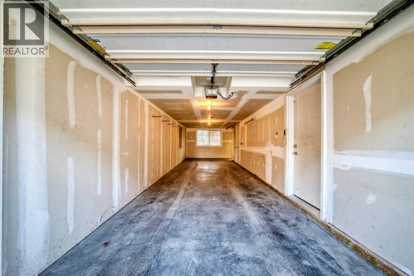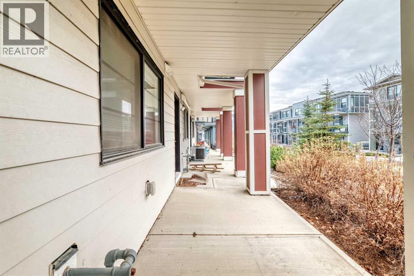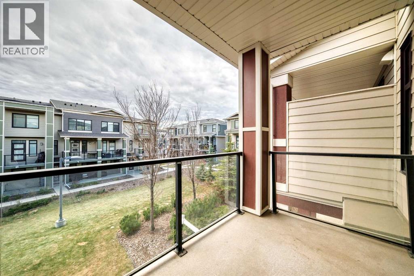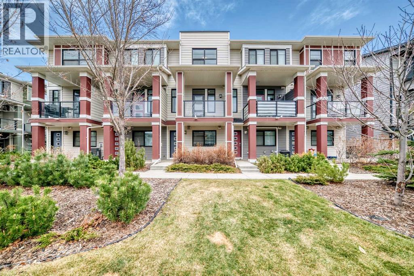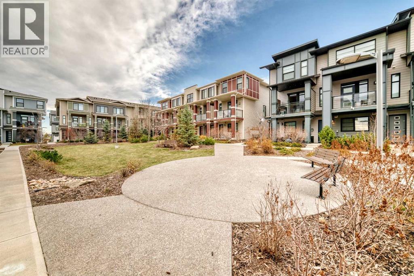Need to sell your current home to buy this one?
Find out how much it will sell for today!
Welcome to this beautifully maintained executive townhome in vibrant Seton, completed in 2018 and featuring high-end finishes throughout. Offering 2 bedrooms, 2.5 bathrooms, and an attached tandem double garage, this home is the perfectblend of comfort, style, and convenience. Step inside to an inviting, open-concept main floor with 9-ft ceilings, luxury vinylplank flooring, and upgraded lighting fixtures. The chef-inspired kitchen showcases granite countertops, stainless steel appliances, an upgraded French-door refrigerator, elegant tile accents, and ample cabinetry—ideal for both cooking and entertaining.Relax in the spacious living and dining areas, or enjoy morning coffee on your quiet private balcony overlooking a beautifully landscaped garden area. A private front patio adds even more outdoor space. Upstairs, you’ll find two generous bedrooms. The primary suite features a deluxe en-suite. Convenient upper-floor laundry with a washer and dryer is also included. Additional features include a central humidifier, venetian blinds, and warm, comfortable carpeting on the upper level.The attached tandem two-car garage offers plenty of parking and storage. Condo fees cover snow removal and yard maintenance, making for effortless living. Located in one of Calgary’s fastest-growing and most walkable communities, this homeis steps from Alberta South Health Campus, the world’s largest YMCA, Cineplex VIP Theatre, Calgary Public Library, major grocery stores, cafés, banks, shops, and restaurants. Walking distance to Joane Cardinal-Schubert High School and future schools. Commuting is a breeze with easy access to Stoney Trail and Deerfoot Trail, plus excellent transit: bus route 406 right across the street and quick access to BRT 302 to downtown. This is your opportunity to own an exceptional home in an unbeatable location. Move-inready and designed for modern living—don’t miss it! (id:37074)
Property Features
Cooling: None
Heating: Forced Air

