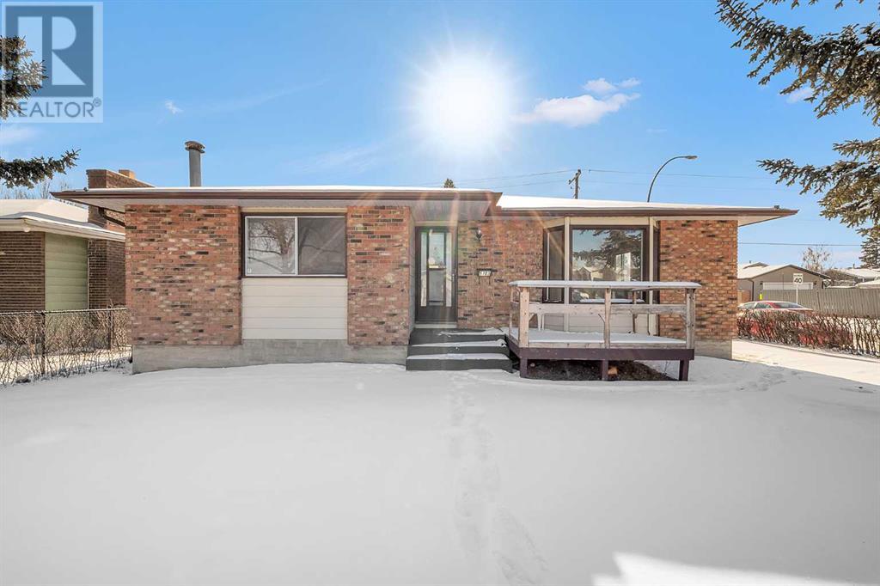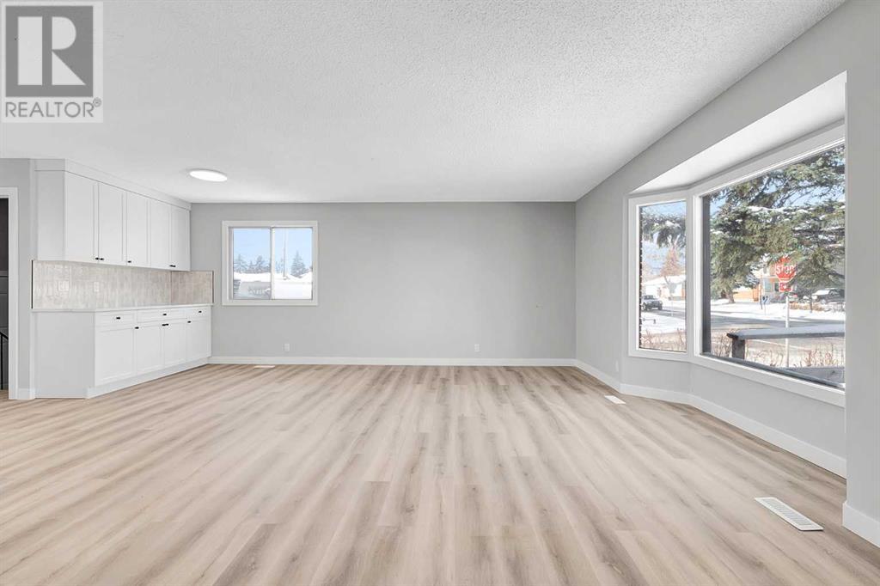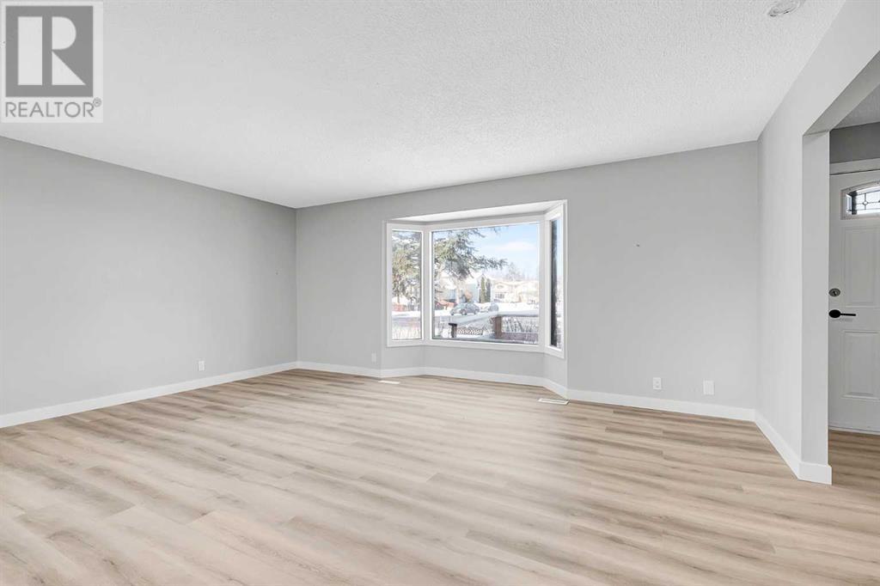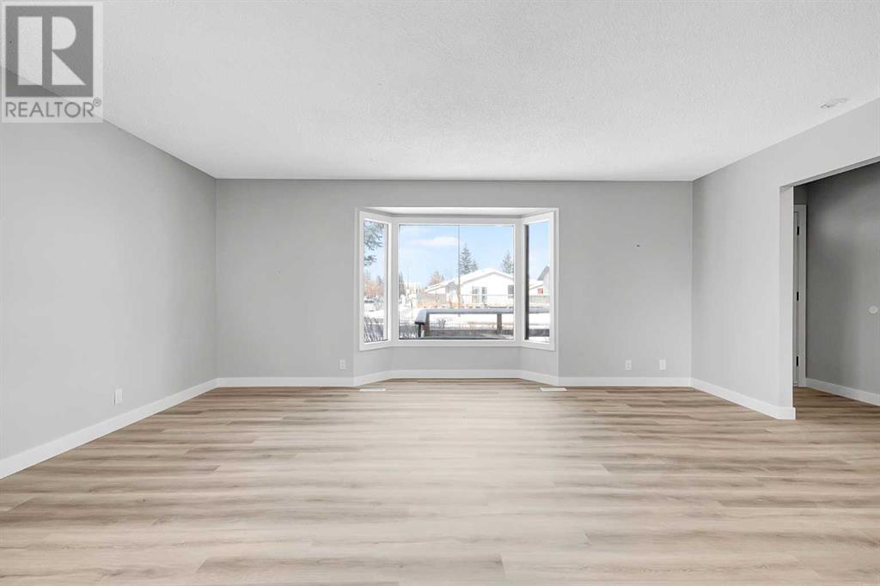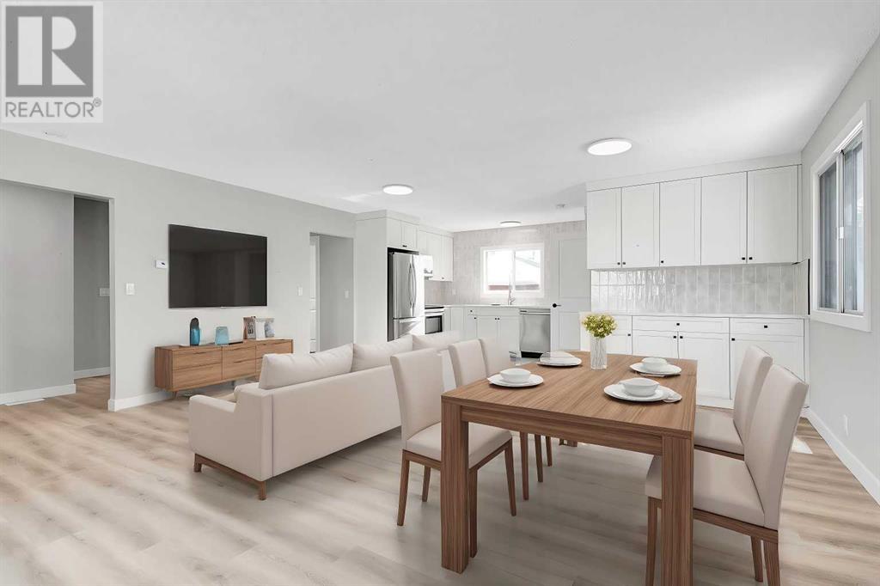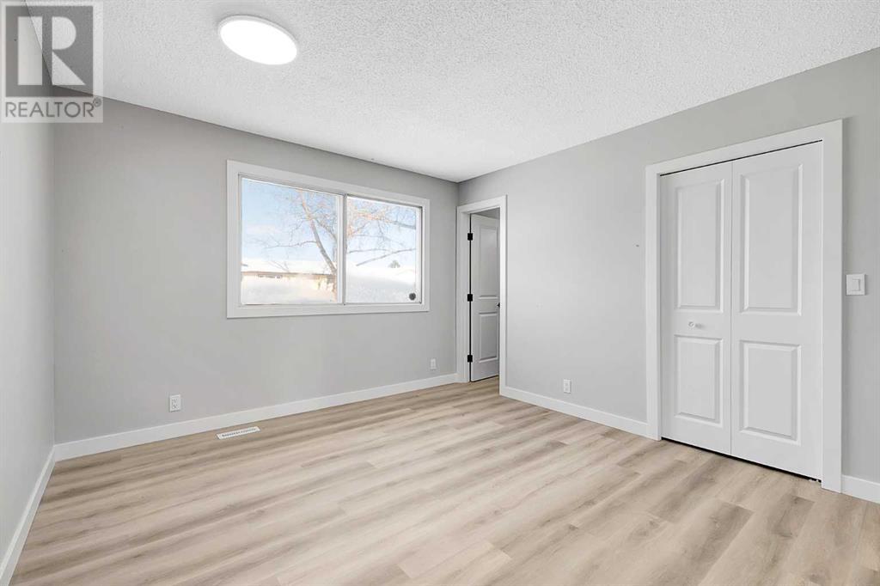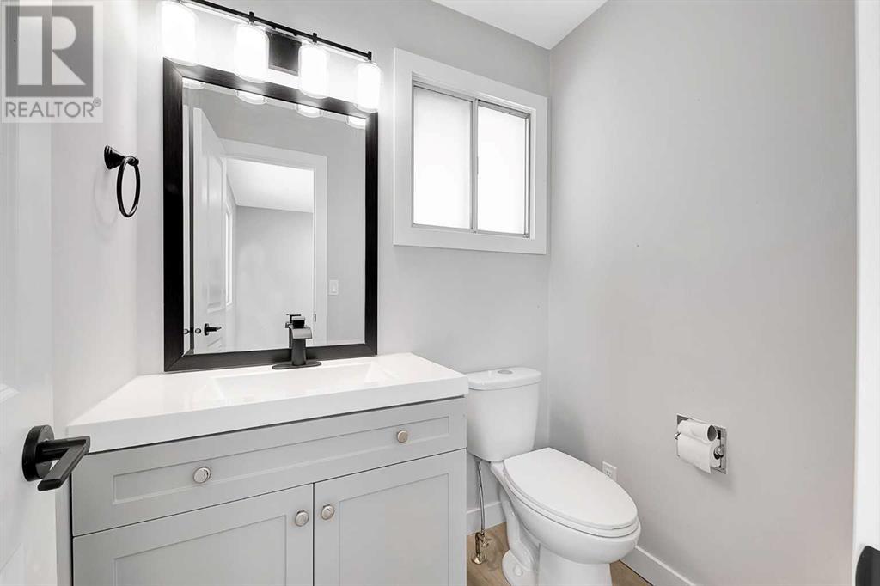This modern, detached 3-bedroom bungalow has been tastefully renovated and includes a separate entrance, offering the potential to create a secondary legal suite (subject to city/municipal approval and permits) for supplemental income. Recent updates include new light fixtures, doors, baseboards, and fresh paint. The open-concept floor plan boasts large bay windows and a spacious living room that flows seamlessly into the updated kitchen. The kitchen features a new window for extra sunlight, sleek stainless steel appliances, quartz countertops, a tiled backsplash, and durable vinyl plank flooring throughout the main level. The generously sized primary bedroom includes a 2-piece ensuite bathroom. Two additional well-sized bedrooms and a renovated 4-piece bathroom complete the main floor. Enjoy a new roof (weather permitting) , newer hot water tank and a high efficency furance which was installed 4 years ago. An oversized double garage is located at the rear of the property, along with a fenced yard. Don't miss out! View the virtual tour or schedule your private showing today. (id:37074)
Property Features
Property Details
| MLS® Number | A2195964 |
| Property Type | Single Family |
| Neigbourhood | Northeast Calgary |
| Community Name | Pineridge |
| Amenities Near By | Schools, Shopping |
| Features | Back Lane, No Animal Home, No Smoking Home |
| Parking Space Total | 4 |
| Plan | 7410707 |
Parking
| Detached Garage | 2 |
Building
| Bathroom Total | 2 |
| Bedrooms Above Ground | 3 |
| Bedrooms Total | 3 |
| Appliances | Washer, Refrigerator, Dishwasher, Stove, Dryer, Microwave Range Hood Combo |
| Architectural Style | Bungalow |
| Basement Development | Unfinished |
| Basement Features | Separate Entrance |
| Basement Type | Full (unfinished) |
| Constructed Date | 1975 |
| Construction Material | Wood Frame |
| Construction Style Attachment | Detached |
| Cooling Type | None |
| Exterior Finish | Vinyl Siding |
| Flooring Type | Vinyl Plank |
| Foundation Type | Poured Concrete |
| Half Bath Total | 1 |
| Heating Type | Forced Air |
| Stories Total | 1 |
| Size Interior | 1,209 Ft2 |
| Total Finished Area | 1209 Sqft |
| Type | House |
Rooms
| Level | Type | Length | Width | Dimensions |
|---|---|---|---|---|
| Basement | Office | 15.00 Ft x 15.00 Ft | ||
| Basement | Laundry Room | 9.67 Ft x 4.08 Ft | ||
| Main Level | Living Room | 18.25 Ft x 10.25 Ft | ||
| Main Level | Kitchen | 11.75 Ft x 8.58 Ft | ||
| Main Level | Dining Room | 9.33 Ft x 6.42 Ft | ||
| Main Level | Primary Bedroom | 11.92 Ft x 11.42 Ft | ||
| Main Level | 2pc Bathroom | 5.58 Ft x 4.42 Ft | ||
| Main Level | Bedroom | 10.42 Ft x 10.25 Ft | ||
| Main Level | Bedroom | 12.92 Ft x 8.25 Ft | ||
| Main Level | 4pc Bathroom | 8.25 Ft x 4.92 Ft |
Land
| Acreage | No |
| Fence Type | Fence |
| Land Amenities | Schools, Shopping |
| Size Depth | 30.48 M |
| Size Frontage | 16.62 M |
| Size Irregular | 496.00 |
| Size Total | 496 M2|4,051 - 7,250 Sqft |
| Size Total Text | 496 M2|4,051 - 7,250 Sqft |
| Zoning Description | R-cg |

