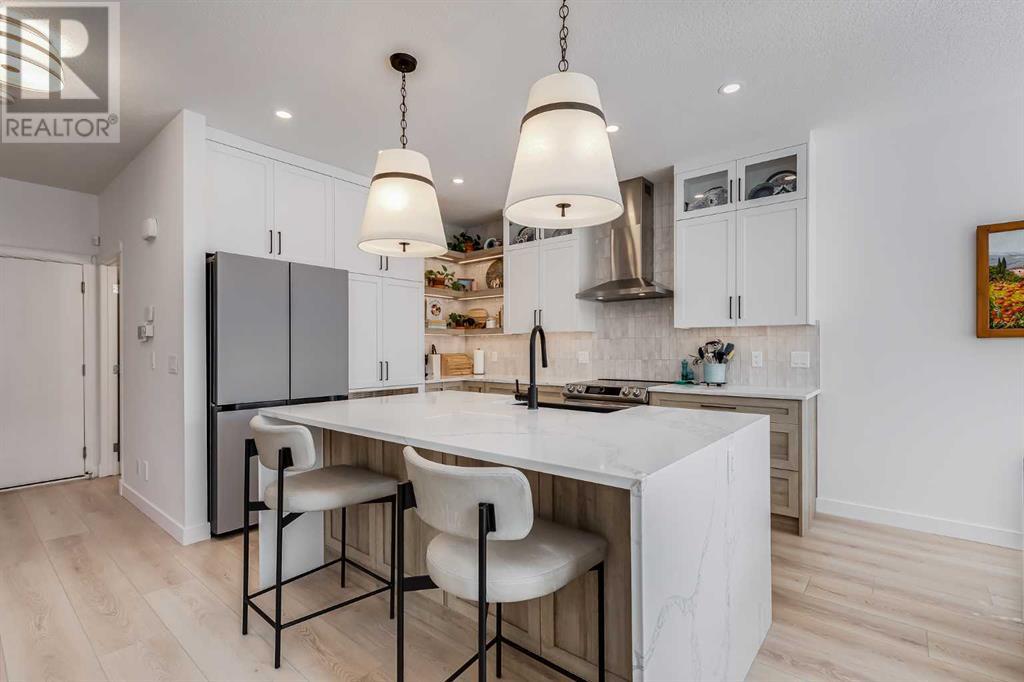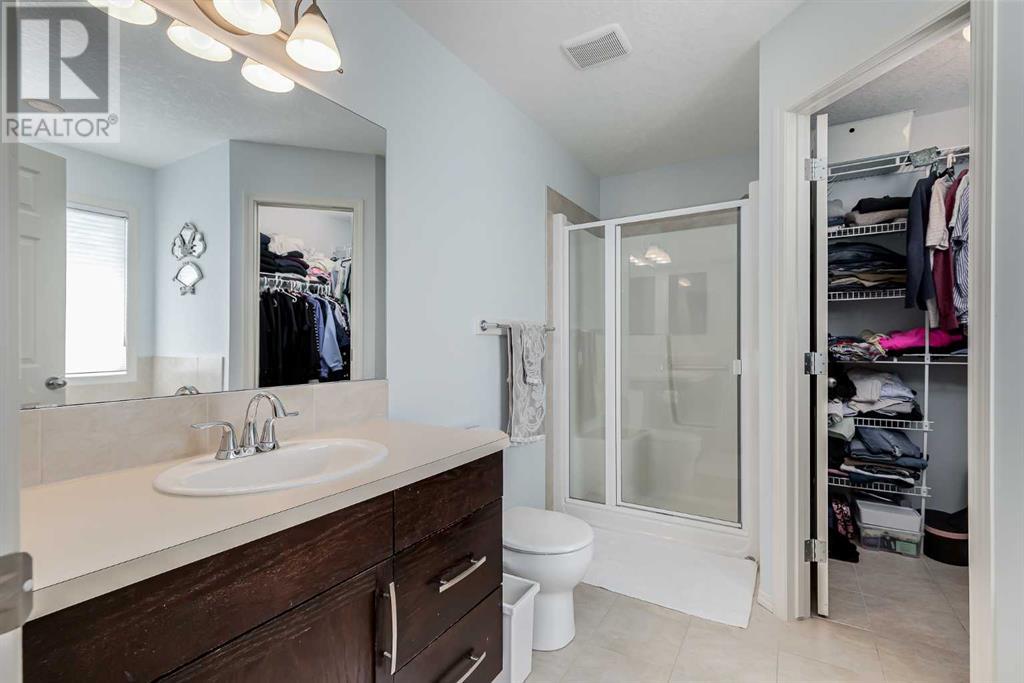Need to sell your current home to buy this one?
Find out how much it will sell for today!
Introducing for the very first time on MLS – an elegant Morrison built home, with over $125K in tasteful renovations!Every inch of this reimagined home tells a story: think European-inspired kitchen, elevated countertops, stainless steel appliances, and a natural stone gas fireplace that anchors the main floor with warmth and elegance. Soft neutrals, understated hardware, and tailored finishes create a calm look. The vibe? Stately, serene, and move-in ready—designed to host everything from wine-soaked dinner parties to chaotic weekday breakfasts and everything in between.From the moment you step inside, you’ll be welcomed by brand-new wide plank hardwood flooring that flows effortlessly across the main floor. Lounge, cook, and dine in open concept living with a convenient laundry and powder room tucked off to the side. Step out of the dining room to the south-facing back deck where you’ll find ample space for full-size outdoor dining set and lounging area, overlooking private yard with lush greenery and mature trees.Upstairs, three generous bedrooms—including a sunlit primary suite with 4-piece ensuite and walk-in closet—create the kind of restful retreat every parent dreams of. A spacious bonus room offers endless flexibility, ideal as a media lounge, playroom, or quiet work-from-home retreat, while an additional bathroom adds everyday convenience. And just when you thought it couldn’t get better, the newly developed basement delivers a full luxe retreat, complete with a media zone, gym area, and a fourth bedroom that’s perfect for guests or a teenager’s dream escape.Garage parking? Check. Room for two cars? Check. Air condition? Check. A great lifestyle with nearby amenities? Double check.Unbeatable location, close to Stoney Trail, public transportation, Sage Hill Crossing, Beacon Hill Shopping Center & walking trails.This is one of those rare homes that blends charm, space, and function for families ready to “buy their second house first.” Come see for you rself—just don’t wait too long. (id:37074)
Property Features
Fireplace: Fireplace
Cooling: Central Air Conditioning
Heating: Forced Air
Landscape: Landscaped







































