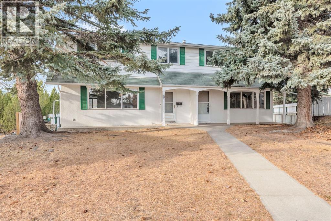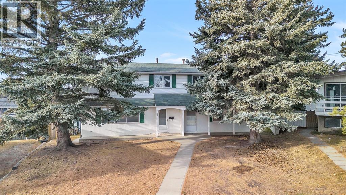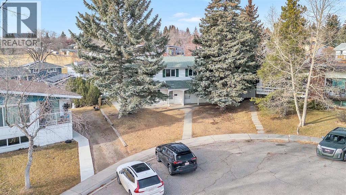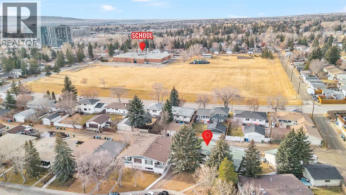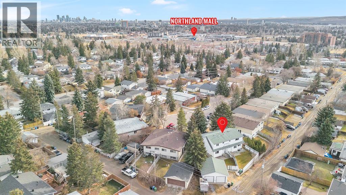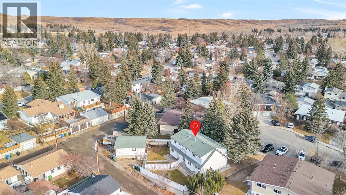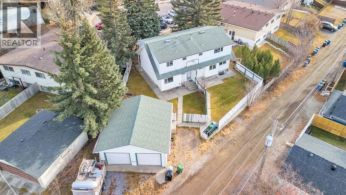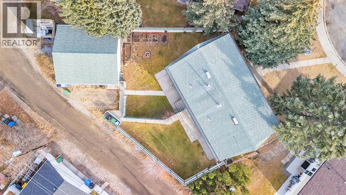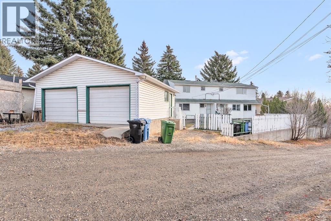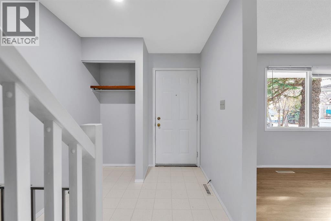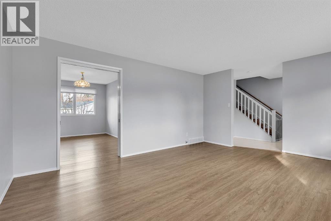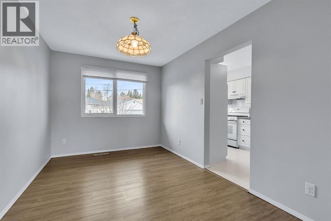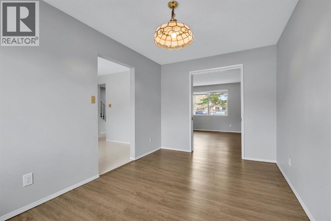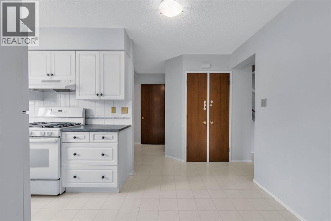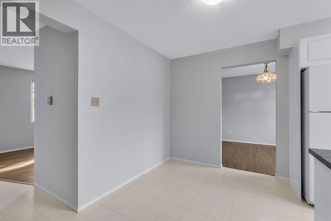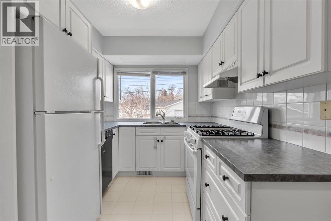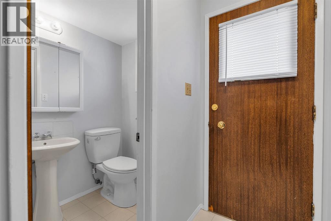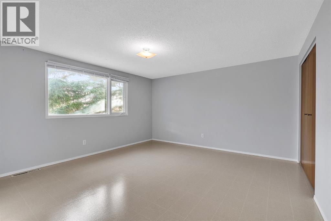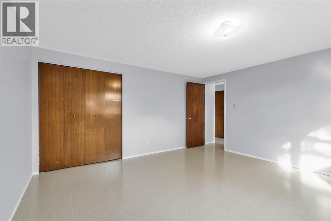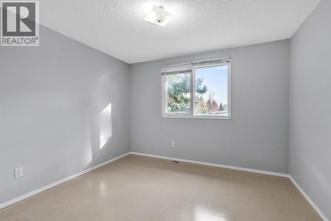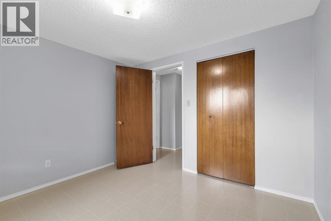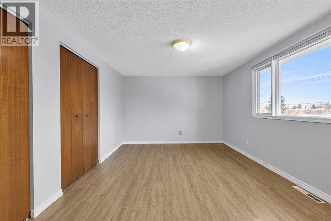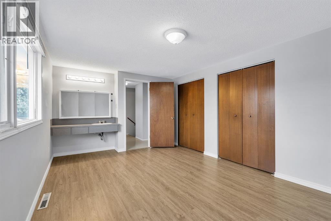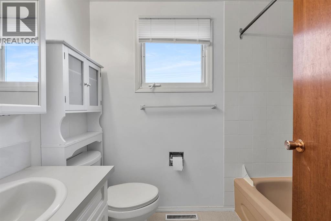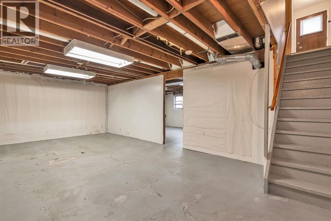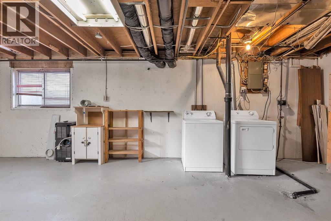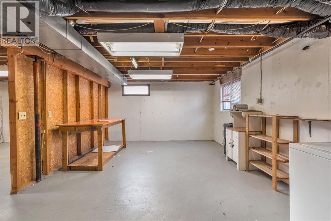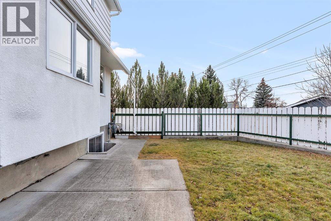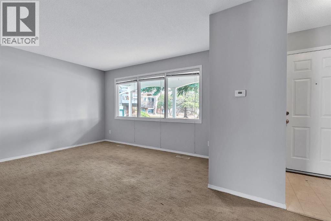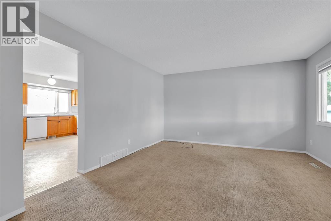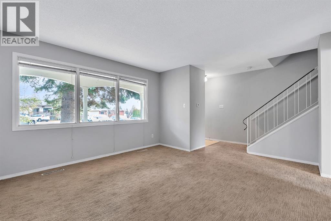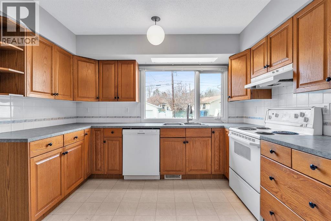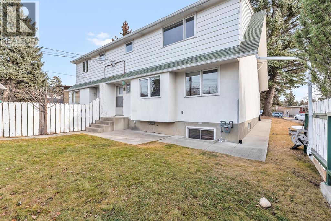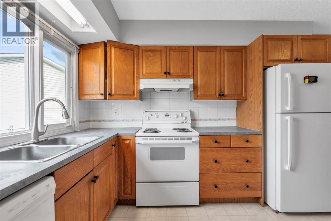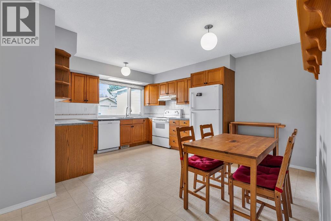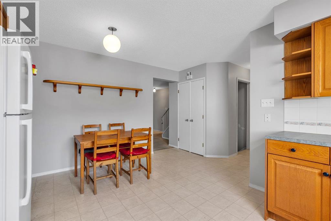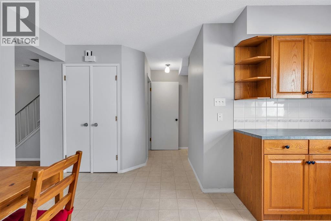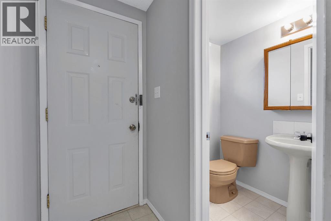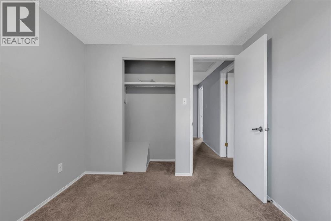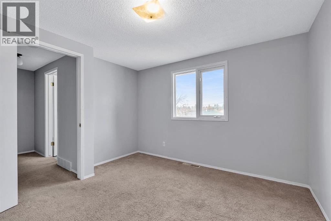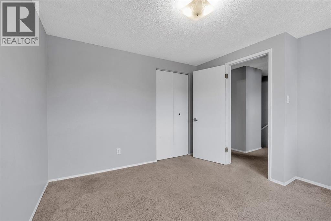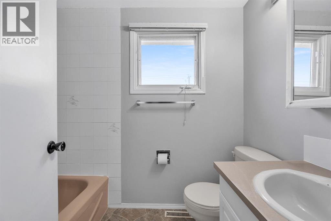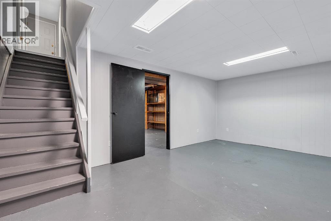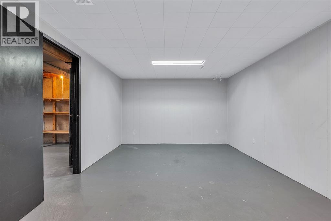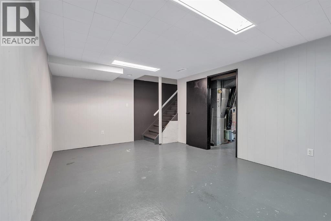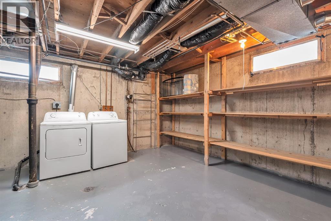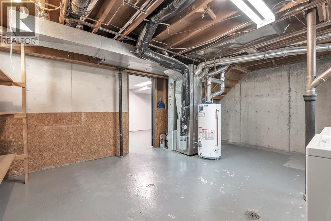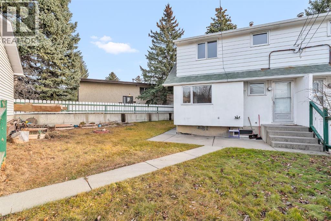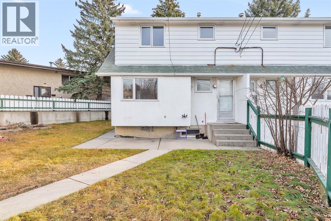Welcome to 57 & 59 Dalton Bay NW, an outstanding opportunity to own a FULL side-by-side duplex, each 2 storeys, in one of Calgary’s most desirable and well-established communities on a quiet cul-de-sac in Dalhousie.Each duplex is a full 2 storey unit, each with 3 bedrooms, 1.5 bath and basement totalling 2628 SF! Both sides are bright, spacious, and well laid out, with large living areas and kitchens and generous bedroom and bathrooms. The duplex design provides versatility—ideal for investors seeking dual rental income or for an owner-occupier looking to live in one side while generating revenue from the other or for multi generational families looking to live close to one another.If desiring for an investment, this property has consistent rental demand, thanks to its unbeatable location. Residents enjoy walking-distance access to Co-op, Canadian Tire, Dalhousie LRT, multiple bus routes, shopping centres, restaurants, schools, parks, and the University of Calgary. Its proximity to Market Mall, Northland Village, and major routes such as Crowchild Trail ensures long-term tenant appeal and excellent appreciation potential.The property is well maintained inside and out, offering a turnkey opportunity for investors or buyers seeking a dependable, income-producing asset in a mature neighbourhood.Properties of this caliber—especially full duplexes in established NW communities—rarely come to market, come see today! (id:37074)
Property Features
Property Details
| MLS® Number | A2269818 |
| Property Type | Multi-family |
| Neigbourhood | Dalhousie |
| Community Name | Dalhousie |
| Amenities Near By | Park, Playground, Schools, Shopping |
| Features | Cul-de-sac, Back Lane, No Animal Home, No Smoking Home |
| Parking Space Total | 2 |
| Plan | 5579jk |
| Structure | None |
Parking
| Detached Garage | 2 |
Building
| Bathroom Total | 4 |
| Bedrooms Above Ground | 6 |
| Bedrooms Total | 6 |
| Appliances | Washer, Refrigerator, Dishwasher, Stove, Dryer, Microwave, Freezer, Hood Fan |
| Basement Development | Unfinished |
| Basement Type | Full (unfinished) |
| Constructed Date | 1968 |
| Construction Material | Wood Frame |
| Construction Style Attachment | Attached |
| Cooling Type | None |
| Exterior Finish | Stucco, Wood Siding |
| Flooring Type | Carpeted, Linoleum, Vinyl Plank |
| Foundation Type | Poured Concrete |
| Half Bath Total | 2 |
| Heating Type | Forced Air |
| Stories Total | 2 |
| Size Interior | 2,628 Ft2 |
| Total Finished Area | 2628 Sqft |
Rooms
| Level | Type | Length | Width | Dimensions |
|---|---|---|---|---|
| Basement | Storage | 13.17 Ft x 13.25 Ft | ||
| Basement | Laundry Room | 10.75 Ft x 5.58 Ft | ||
| Basement | Other | 24.92 Ft x 13.00 Ft | ||
| Basement | Storage | 14.00 Ft x 11.92 Ft | ||
| Basement | Laundry Room | 5.58 Ft x 5.33 Ft | ||
| Basement | Other | 18.33 Ft x 11.92 Ft | ||
| Main Level | Living Room | 17.75 Ft x 13.25 Ft | ||
| Main Level | Living Room | 13.25 Ft x 12.75 Ft | ||
| Main Level | Kitchen | 7.92 Ft x 8.67 Ft | ||
| Main Level | Dining Room | 13.33 Ft x 8.83 Ft | ||
| Main Level | Other | 7.17 Ft x 3.92 Ft | ||
| Main Level | 2pc Bathroom | 4.83 Ft x 3.83 Ft | ||
| Main Level | Kitchen | 11.25 Ft x 10.92 Ft | ||
| Main Level | Dining Room | 10.25 Ft x 6.42 Ft | ||
| Main Level | 2pc Bathroom | 4.83 Ft x 3.92 Ft | ||
| Upper Level | Bedroom | 14.25 Ft x 13.42 Ft | ||
| Upper Level | Bedroom | 10.58 Ft x 9.67 Ft | ||
| Upper Level | Bedroom | 15.92 Ft x 11.00 Ft | ||
| Upper Level | 4pc Bathroom | 10.58 Ft x 9.67 Ft | ||
| Upper Level | Bedroom | 11.25 Ft x 11.08 Ft | ||
| Upper Level | Bedroom | 13.33 Ft x 9.83 Ft | ||
| Upper Level | Bedroom | 9.67 Ft x 8.83 Ft | ||
| Upper Level | 4pc Bathroom | 7.50 Ft x 4.92 Ft |
Land
| Acreage | No |
| Fence Type | Fence |
| Land Amenities | Park, Playground, Schools, Shopping |
| Size Frontage | 12.3 M |
| Size Irregular | 703.00 |
| Size Total | 703 M2|7,251 - 10,889 Sqft |
| Size Total Text | 703 M2|7,251 - 10,889 Sqft |
| Zoning Description | R-cg |

