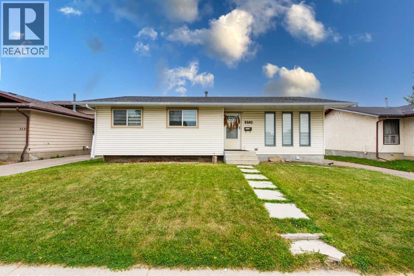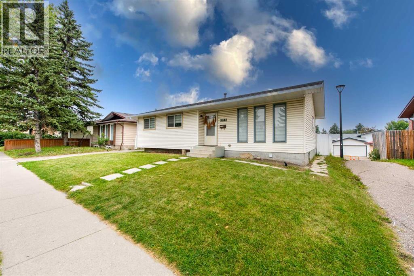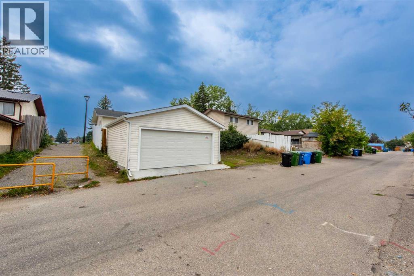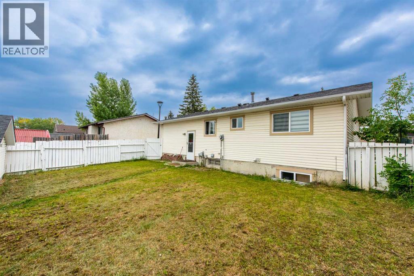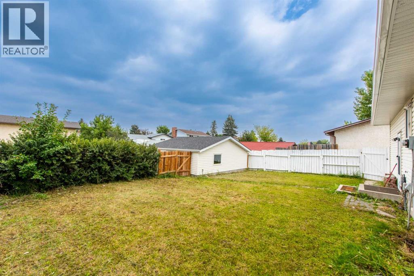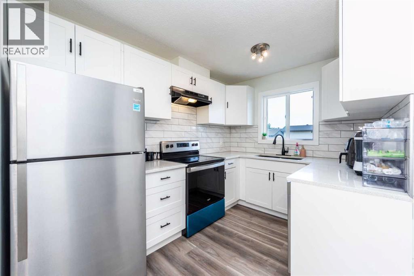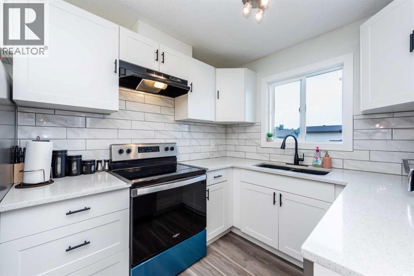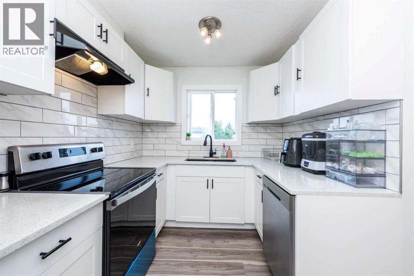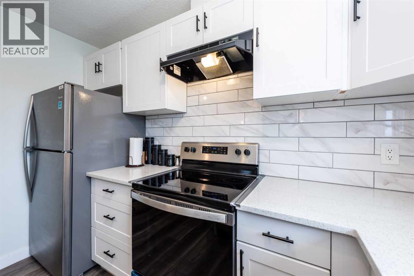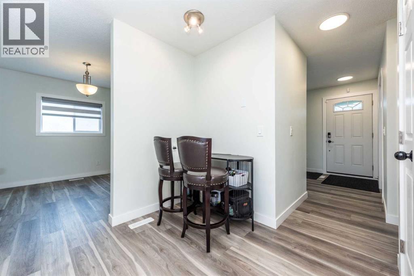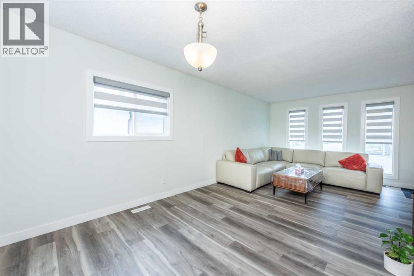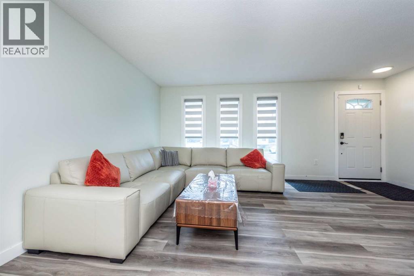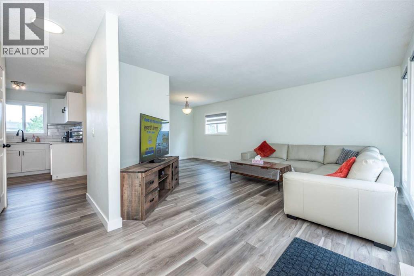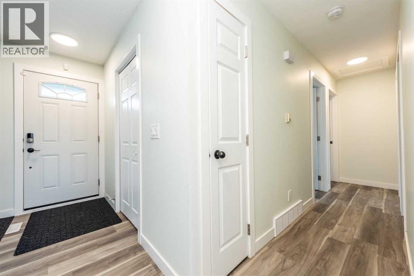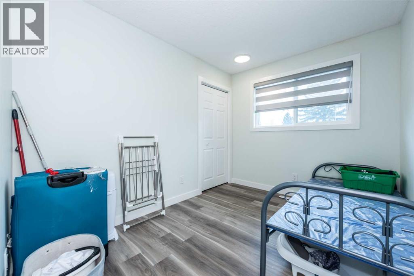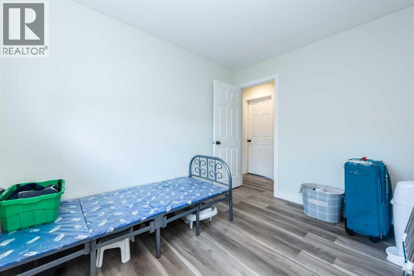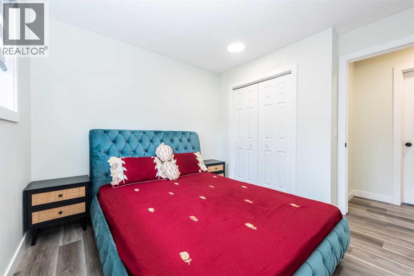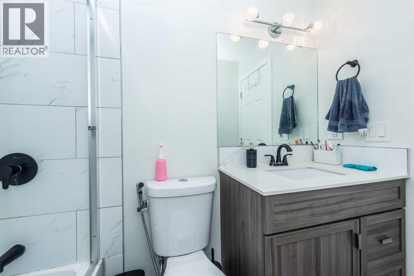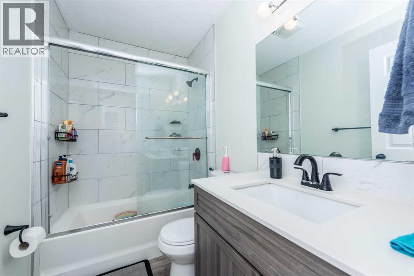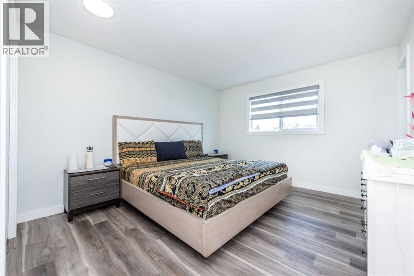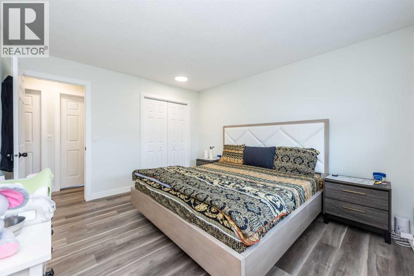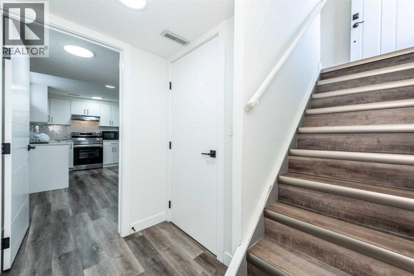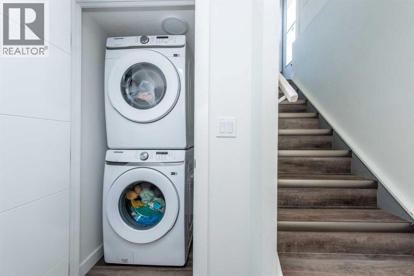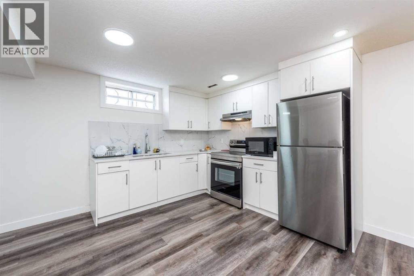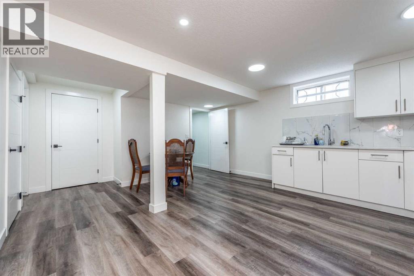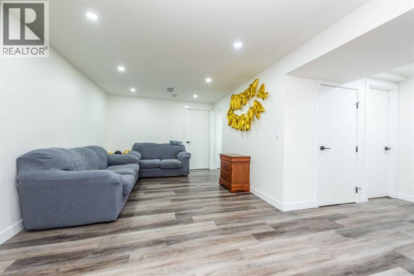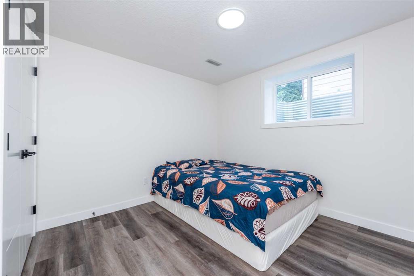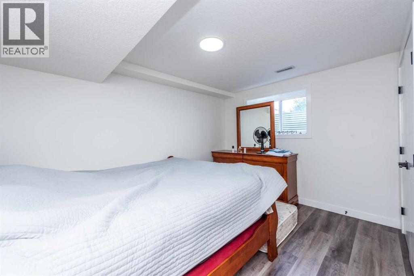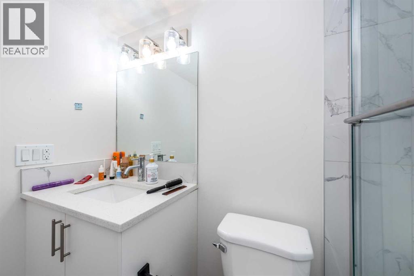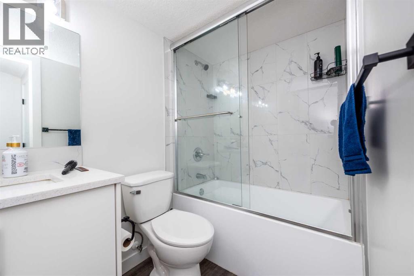Extensively Renovated house last year. Bungalow style detached house with 3 bedrooms at main level, Master bedroom with half bath ensuite, 2 other good size room with full common bath. Brand new kitchen, New laminate flooring, New bathroom fixtures, Knock down ceiling, New doors, New paint and newer stainless steels appliances. New basement developed (Illegal) Separate entrance to the basement with 2 bedrooms, Kitchen, family area, 1 full bath and common area laundry. New hot water tank. Large 50 feet corner lot with back lane. New double detached garage with 2 extra parking on the back. Walk to all levels of schools, Shopping center and public transportation. (id:37074)
Property Features
Property Details
| MLS® Number | A2256118 |
| Property Type | Single Family |
| Neigbourhood | Northeast Calgary |
| Community Name | Temple |
| Amenities Near By | Park, Playground, Schools, Shopping |
| Features | Back Lane, No Animal Home, No Smoking Home |
| Parking Space Total | 4 |
| Plan | 7711406 |
| Structure | None |
Parking
| Detached Garage | 2 |
Building
| Bathroom Total | 3 |
| Bedrooms Above Ground | 3 |
| Bedrooms Below Ground | 2 |
| Bedrooms Total | 5 |
| Appliances | Refrigerator, Dishwasher, Stove, Hood Fan, Window Coverings, Garage Door Opener, Washer & Dryer |
| Architectural Style | Bungalow |
| Basement Type | Full |
| Constructed Date | 1978 |
| Construction Material | Poured Concrete |
| Construction Style Attachment | Detached |
| Cooling Type | None |
| Exterior Finish | Concrete, Vinyl Siding |
| Flooring Type | Laminate |
| Foundation Type | Poured Concrete |
| Half Bath Total | 1 |
| Heating Fuel | Natural Gas |
| Heating Type | Forced Air |
| Stories Total | 1 |
| Size Interior | 1,083 Ft2 |
| Total Finished Area | 1083 Sqft |
| Type | House |
Rooms
| Level | Type | Length | Width | Dimensions |
|---|---|---|---|---|
| Basement | Bedroom | 12.75 Ft x 11.83 Ft | ||
| Basement | Bedroom | 11.92 Ft x 10.50 Ft | ||
| Basement | Laundry Room | 4.00 Ft x 4.00 Ft | ||
| Basement | Furnace | 7.50 Ft x 4.67 Ft | ||
| Basement | 4pc Bathroom | 7.83 Ft x 4.92 Ft | ||
| Basement | Family Room | 15.50 Ft x 10.58 Ft | ||
| Basement | Kitchen | 16.42 Ft x 9.92 Ft | ||
| Basement | Storage | 7.25 Ft x 5.50 Ft | ||
| Main Level | Living Room | 14.58 Ft x 12.00 Ft | ||
| Main Level | Kitchen | 12.83 Ft x 7.83 Ft | ||
| Main Level | 2pc Bathroom | 5.08 Ft x 4.58 Ft | ||
| Main Level | Bedroom | 10.50 Ft x 9.92 Ft | ||
| Main Level | Primary Bedroom | 12.92 Ft x 11.42 Ft | ||
| Main Level | Bedroom | 10.50 Ft x 8.25 Ft | ||
| Main Level | Breakfast | 7.17 Ft x 4.00 Ft | ||
| Main Level | Dining Room | 10.00 Ft x 9.42 Ft | ||
| Main Level | 4pc Bathroom | 7.33 Ft x 4.92 Ft |
Land
| Acreage | No |
| Fence Type | Fence |
| Land Amenities | Park, Playground, Schools, Shopping |
| Landscape Features | Landscaped |
| Size Depth | 30.48 M |
| Size Frontage | 15.2 M |
| Size Irregular | 465.00 |
| Size Total | 465 M2|4,051 - 7,250 Sqft |
| Size Total Text | 465 M2|4,051 - 7,250 Sqft |
| Zoning Description | R-cg |

