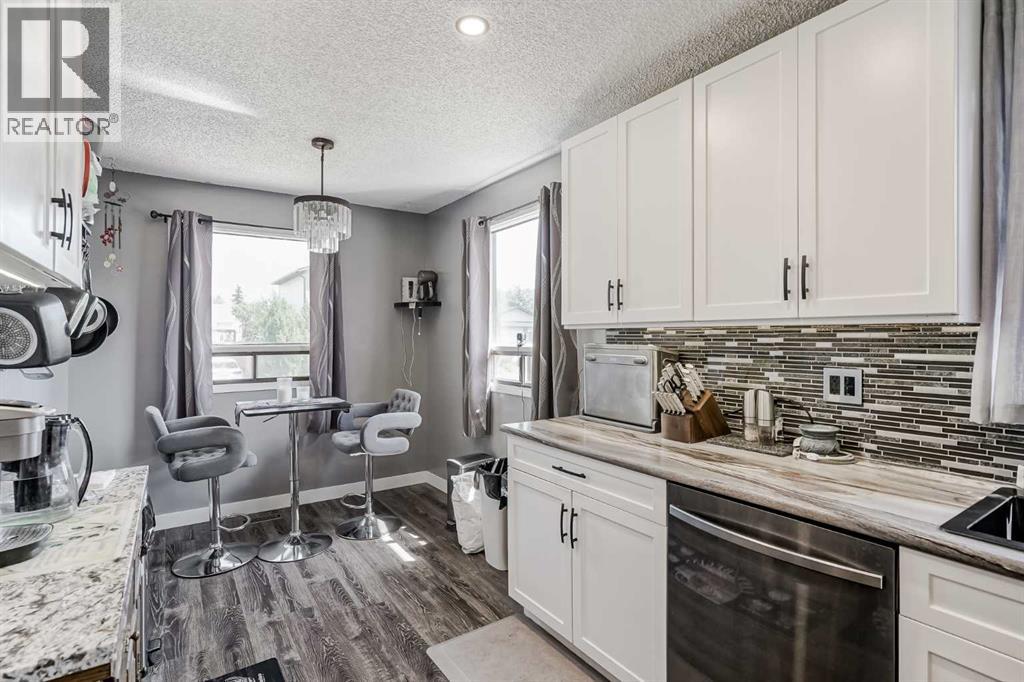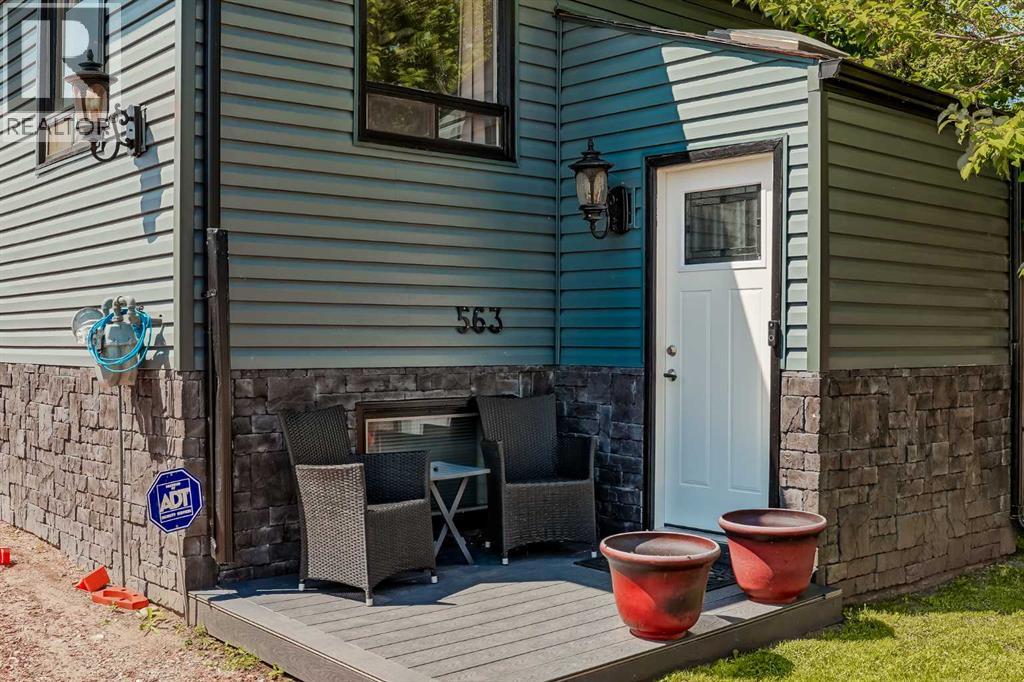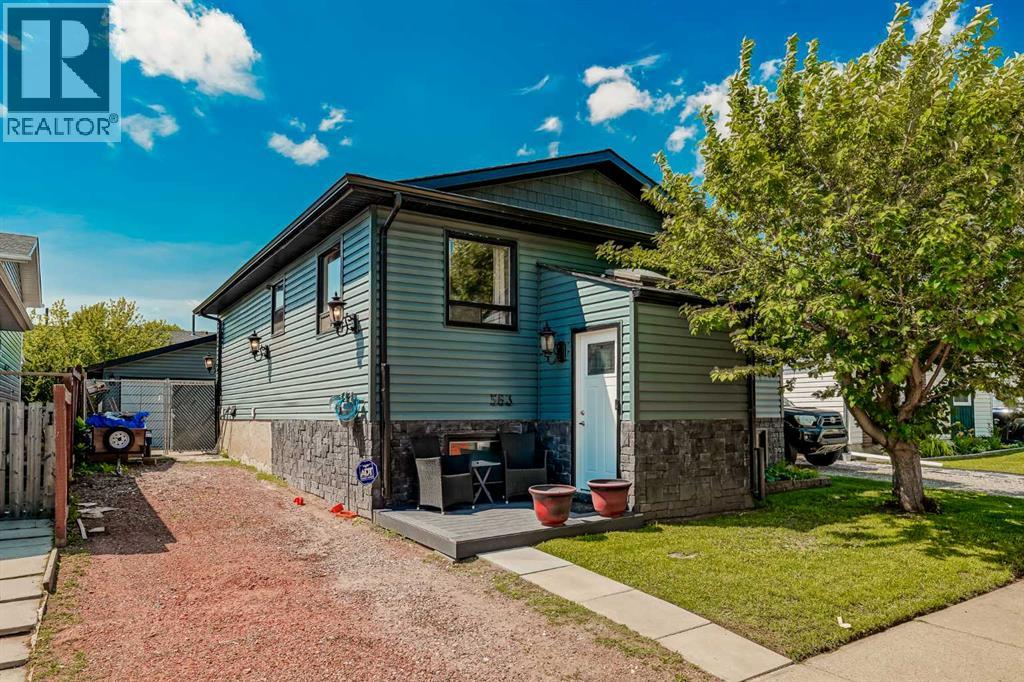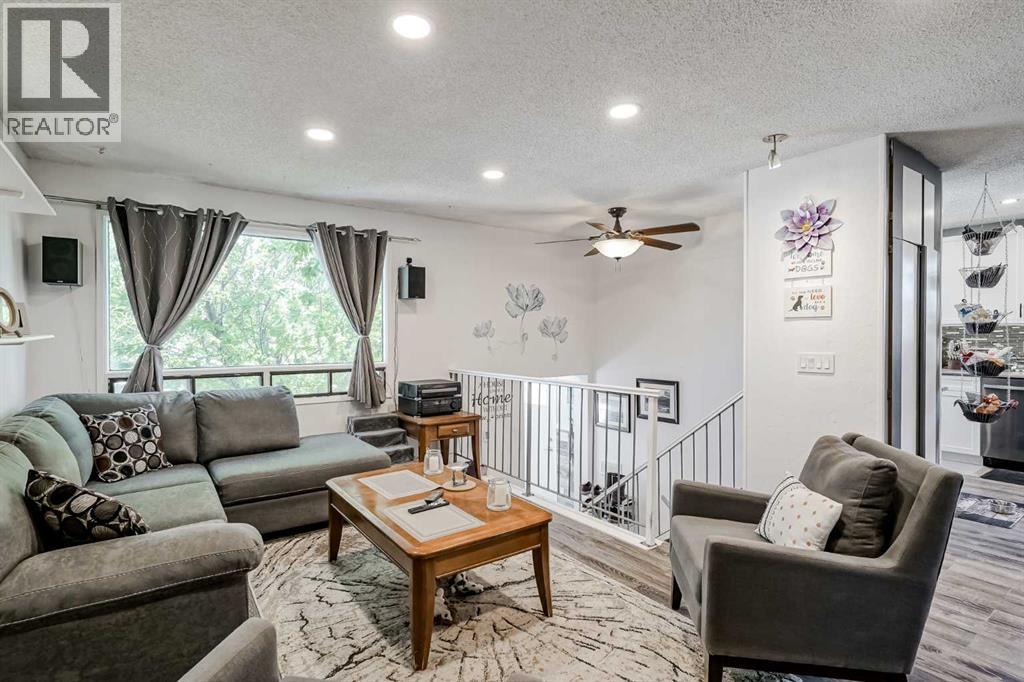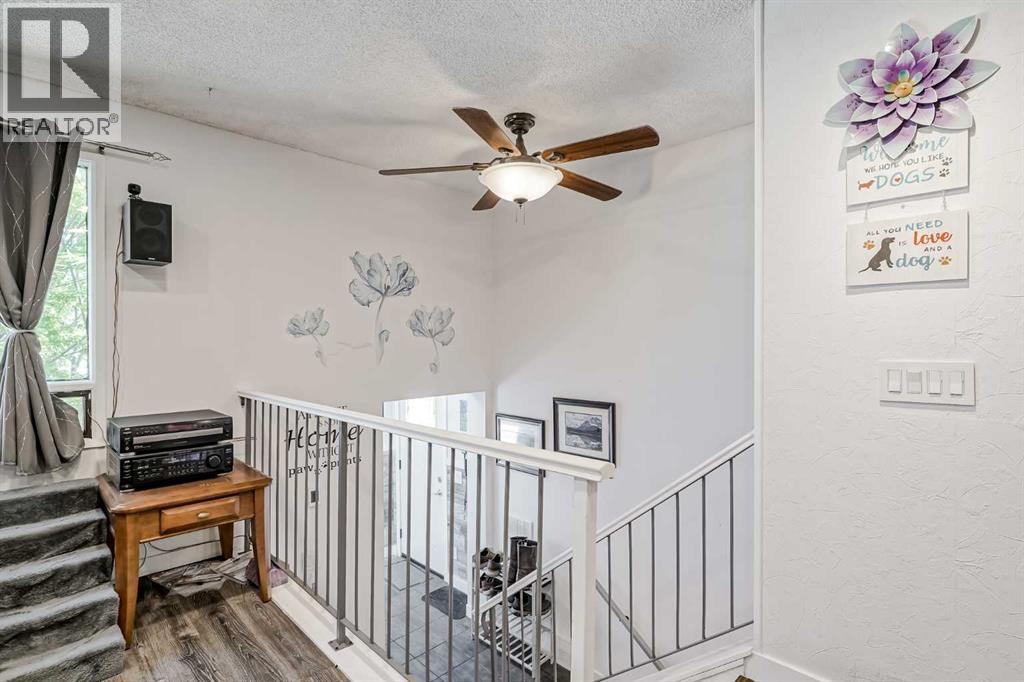Need to sell your current home to buy this one?
Find out how much it will sell for today!
Incredible Value in Deer Ridge — Lowest Priced Detached Home! Double HEATED garage | cul-de-sac | Stainless steel appliances | 4 bedrooms | New siding | AC Welcome to 563 Deerpath Court SE — a rare and affordable opportunity to own a fully detached home in one of Calgary’s most established and family-friendly neighbourhoods. Located on a quiet cul-de-sac, this 4-bedroom, 2-bathroom home offers unbeatable value for first-time buyers, investors, or anyone looking for a smart real estate move.You’ll immediately notice the great curb appeal with brand new siding and a new roof, giving the home a fresh, modern look and peace of mind for years to come. Inside, the layout is bright and welcoming with tons of natural light throughout.The main level features a spacious living room, two bedrooms, a refreshed full bathroom, and a beautifully renovated kitchen with stainless steel appliances, new cabinetry, and updated countertops — the perfect blend of style and function.Downstairs, the fully finished basement includes two more bedrooms, a second living space, another full bathroom, and great flexibility for guests, teenagers, or home office.The generous backyard offers plenty of space to relax, play, or entertain — and includes an HEATED double detached garage, providing tons of storage and secure off-street parking. With no alley behind, the yard feels extra private and quiet — a rare find in this price range!Set in the heart of Deer Ridge, you’re close to schools, parks, shopping, transit, and just minutes from Fish Creek Park — making this a lifestyle-friendly location with long-term upside.This is one of the best-priced detached homes in Calgary — updated, move-in ready, and full of potential. Don’t miss out! (id:37074)
Property Features
Style: Bi-Level
Cooling: Central Air Conditioning
Heating: Forced Air
Landscape: Garden Area

