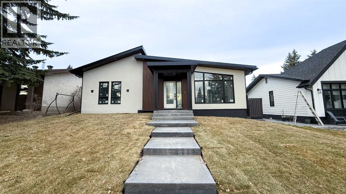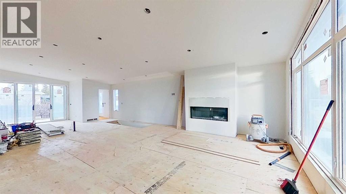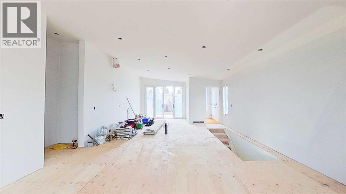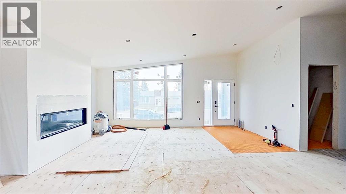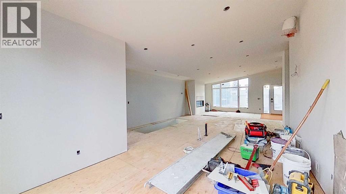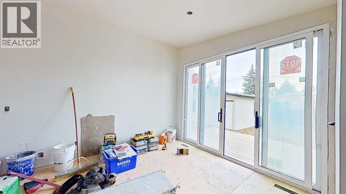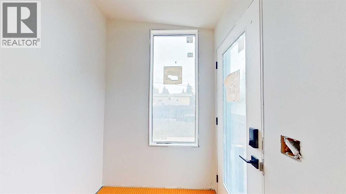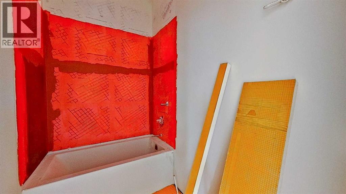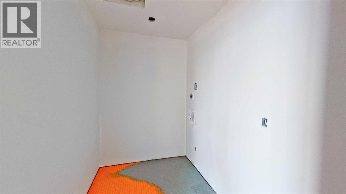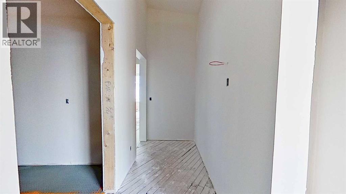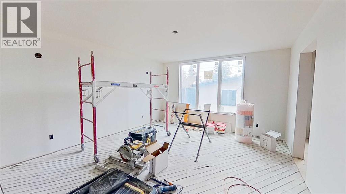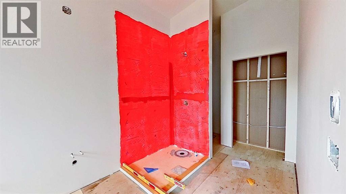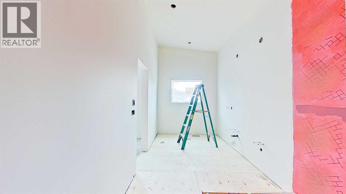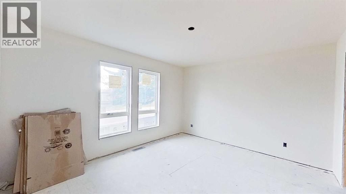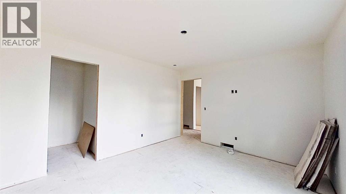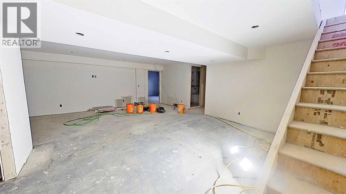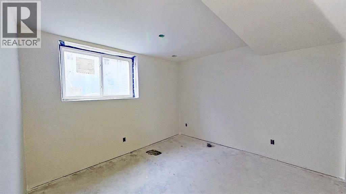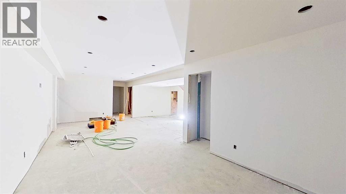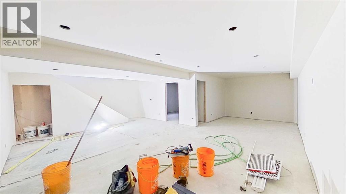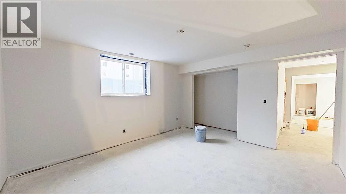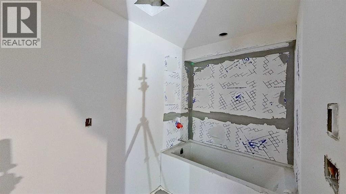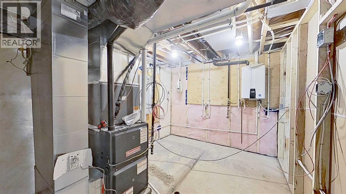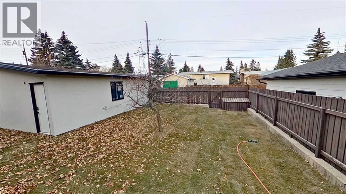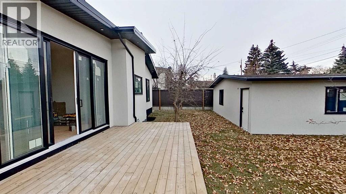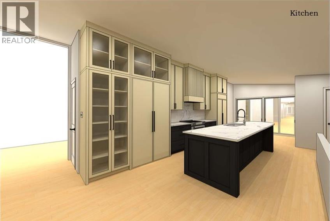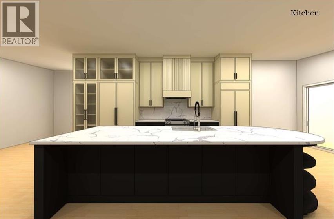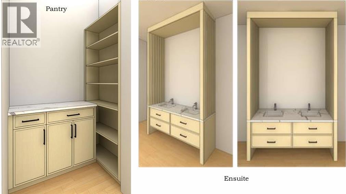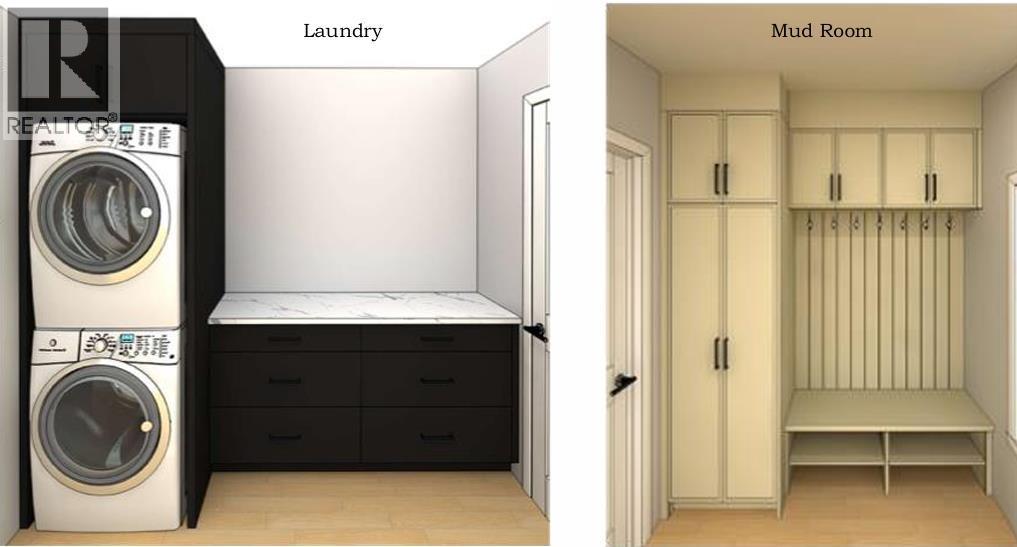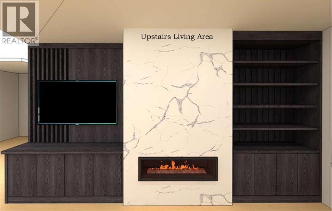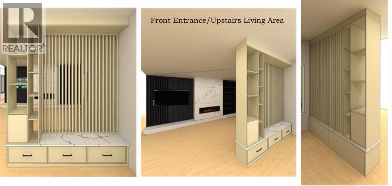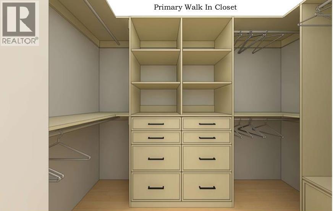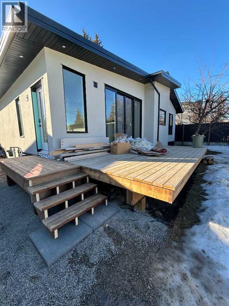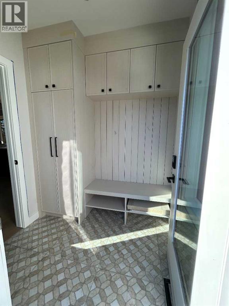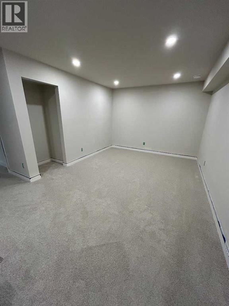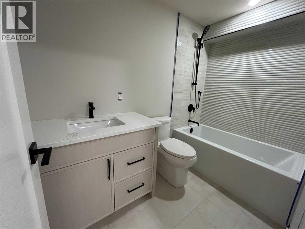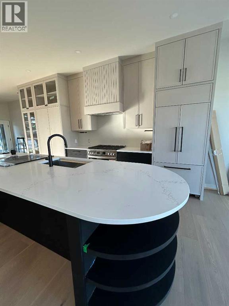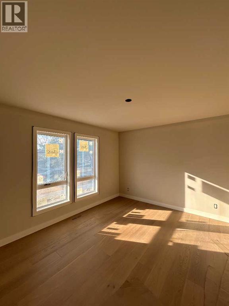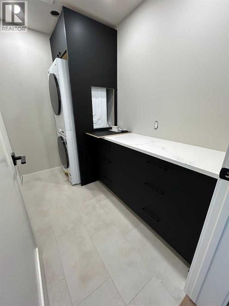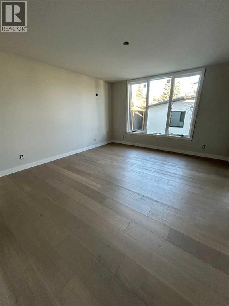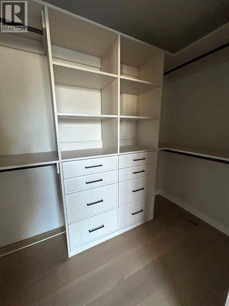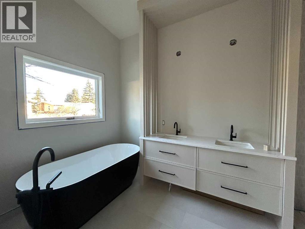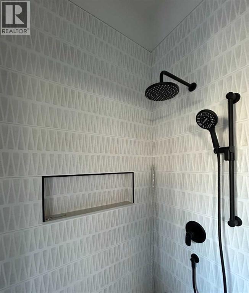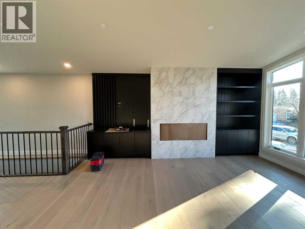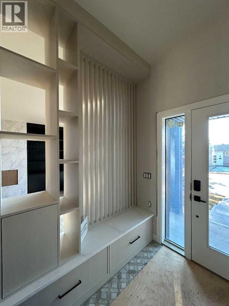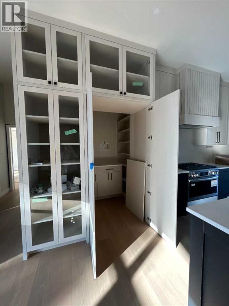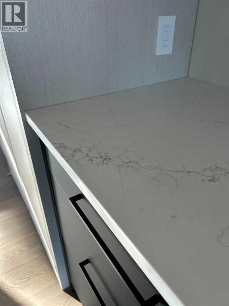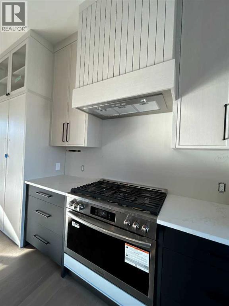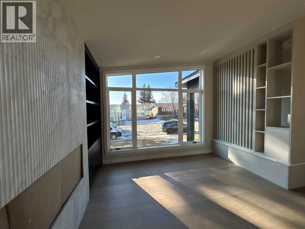Need to sell your current home to buy this one?
Find out how much it will sell for today!
Construction Update as of Jan 15, 2026: Final touches underway! This property will be fully turnkey and ready for possession within 30 days. Enjoy the peace of mind that comes with a professionally designed, full-home rebuild currently underway. Located in the highly sought-after community of Lakeview, this property offers the rare opportunity to step into a brand-new home in an established neighbourhood. The rebuild includes a new furnace, air conditioning, hot water on demand, fresh landscaping, keyless entry and a New Home Warranty for added confidence. Inside, you’ll find abundant natural light, vaulted ceilings, along with custom cabinetry, durable high-quality finishes, high-efficiency appliances, low-emissivity windows and heated floors for year-round comfort. The carefully curated neutral palette creates a warm, inviting atmosphere while the black accents add a subtle yet striking touch. On the main floor you’ll find a convenient laundry room, walk-in pantry and well-designed mudroom with quick access to the detached garage which sits in the backyard beside a charming apple tree. The primary bedroom features a walk-in closet complete with custom cabinetry as well as an ensuite featuring a spacious walk-in shower, side by side double sinks, and free-standing bathtub. The basement offers two full-size bedrooms as well as a generous crawl space for extra storage. The home sits on a great-sized lot on a quiet, welcoming street with ample permit-free parking for you and your guests. Lakeview is ideal for active families, with easy access to North Glenmore Park, the Glenmore Reservoir, the Weaselhead, the Calgary Canoe & Rowing Club, and nearly 20 km of walking and biking paths. Parents will appreciate nearby schools, convenient shopping, and a quick commute downtown. Plus, you’re perfectly positioned for fast, easy trips to the Rocky Mountains, making weekend adventures part of everyday life. As per the City of Calgary records, original home build year is listed as 1965. Reconstruction started in 2025. Completion scheduled for February 2026 at which point the new home will be classified as a new build. All ANHWP coverage fully applies. (id:37074)
Property Features
Style: Bungalow
Fireplace: Fireplace
Cooling: Central Air Conditioning
Heating: Forced Air
Landscape: Landscaped

