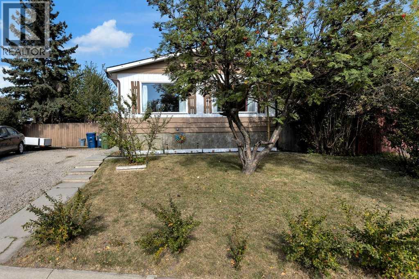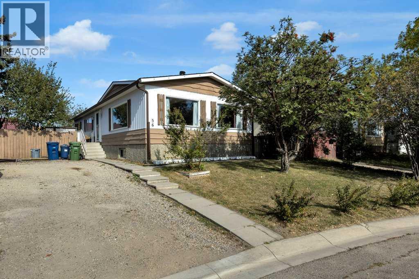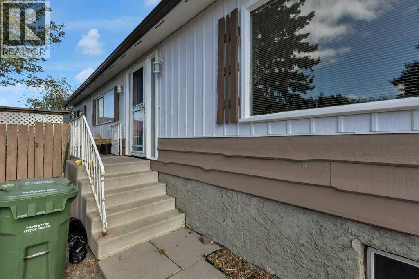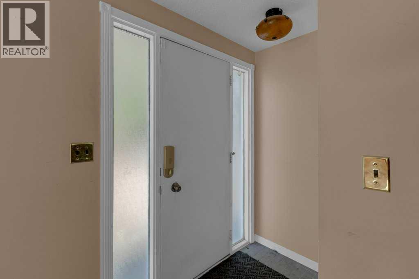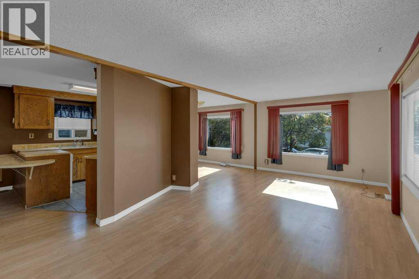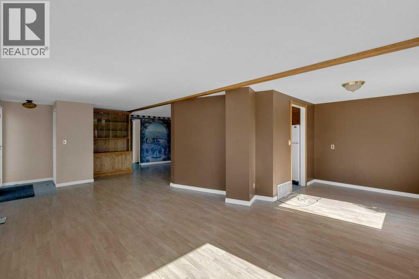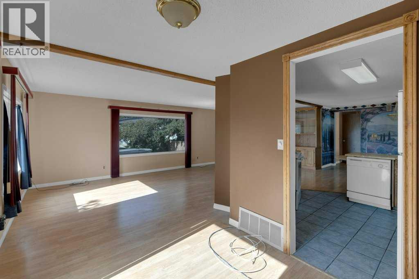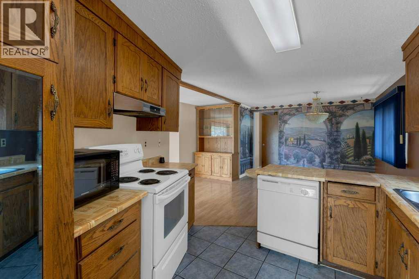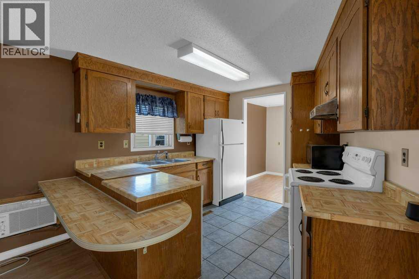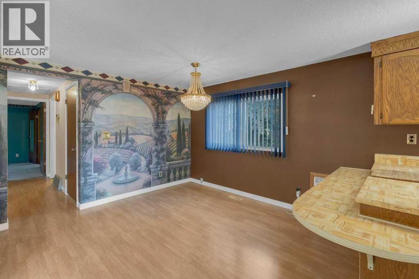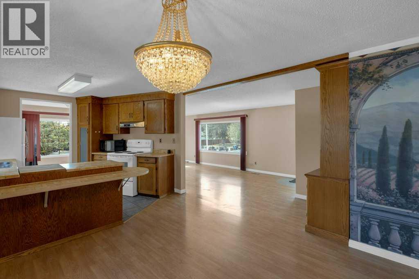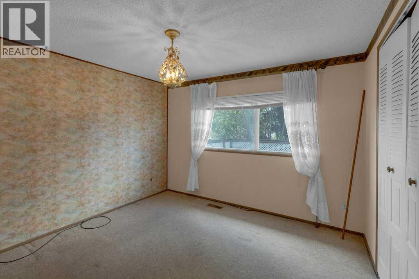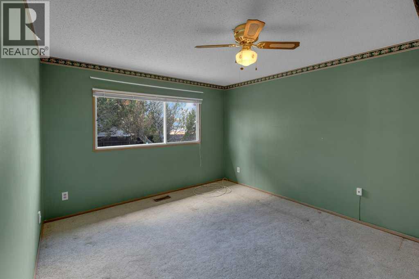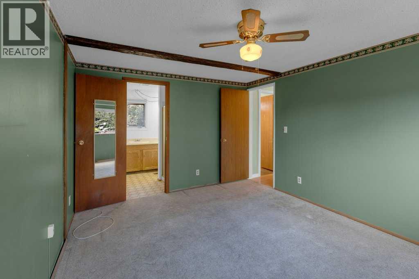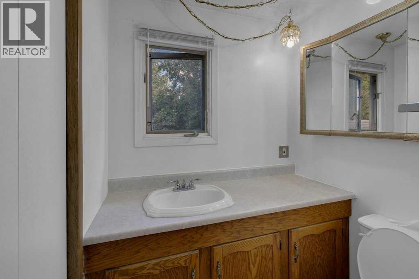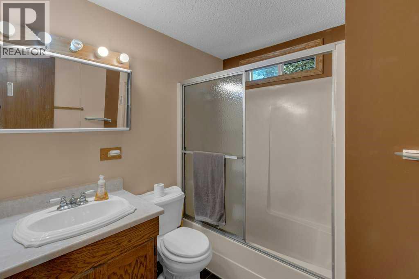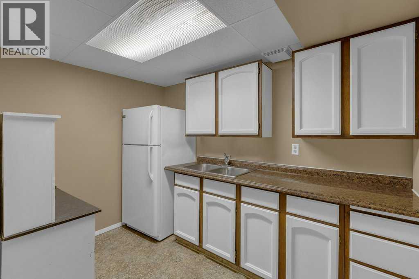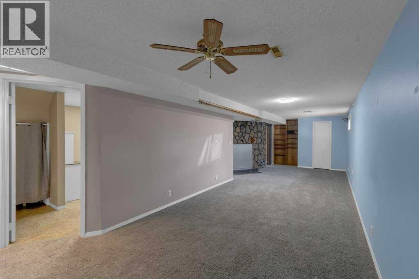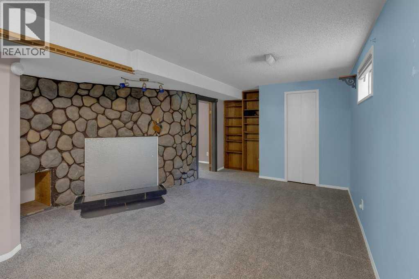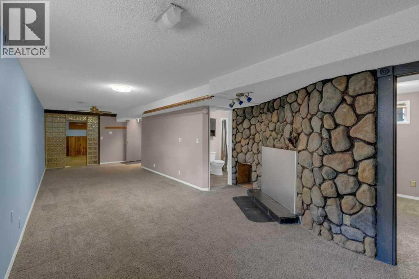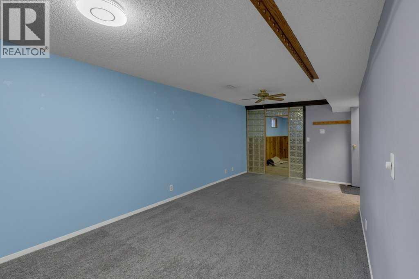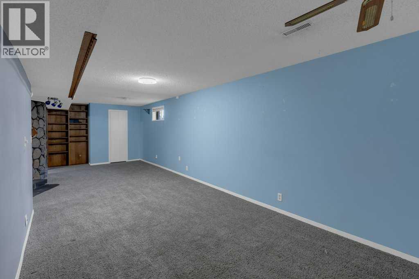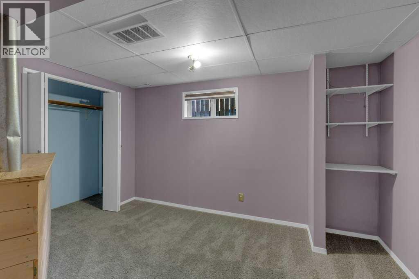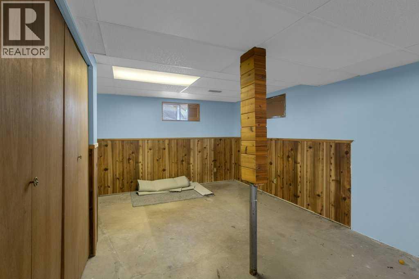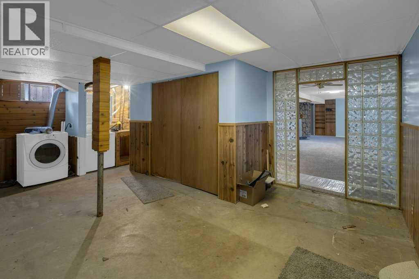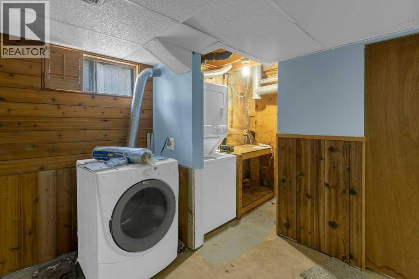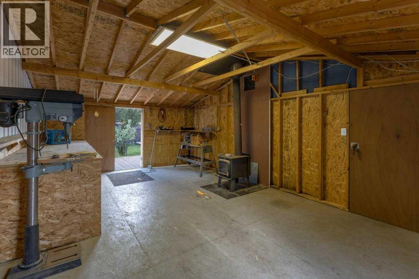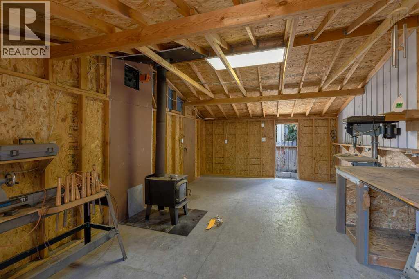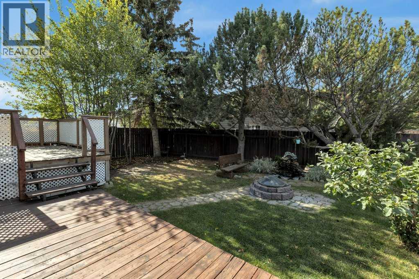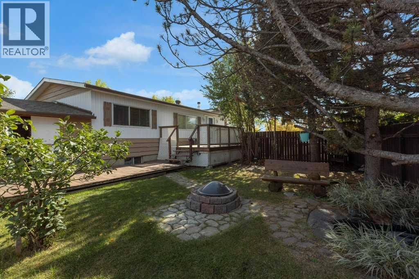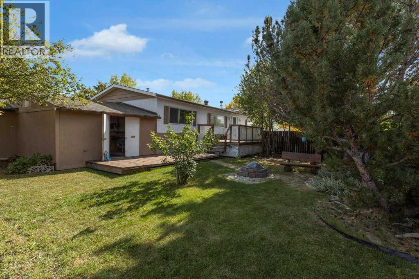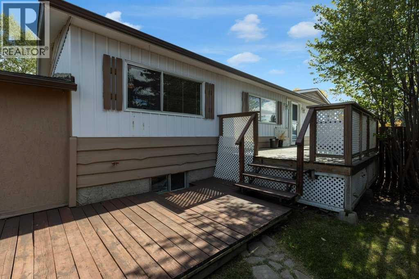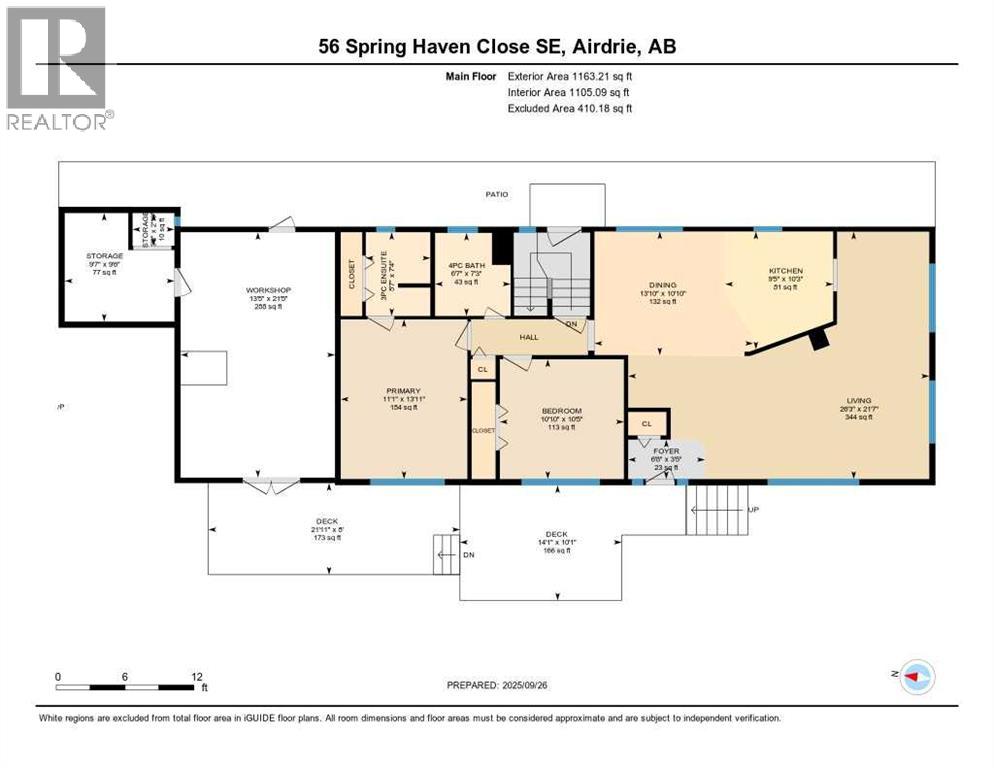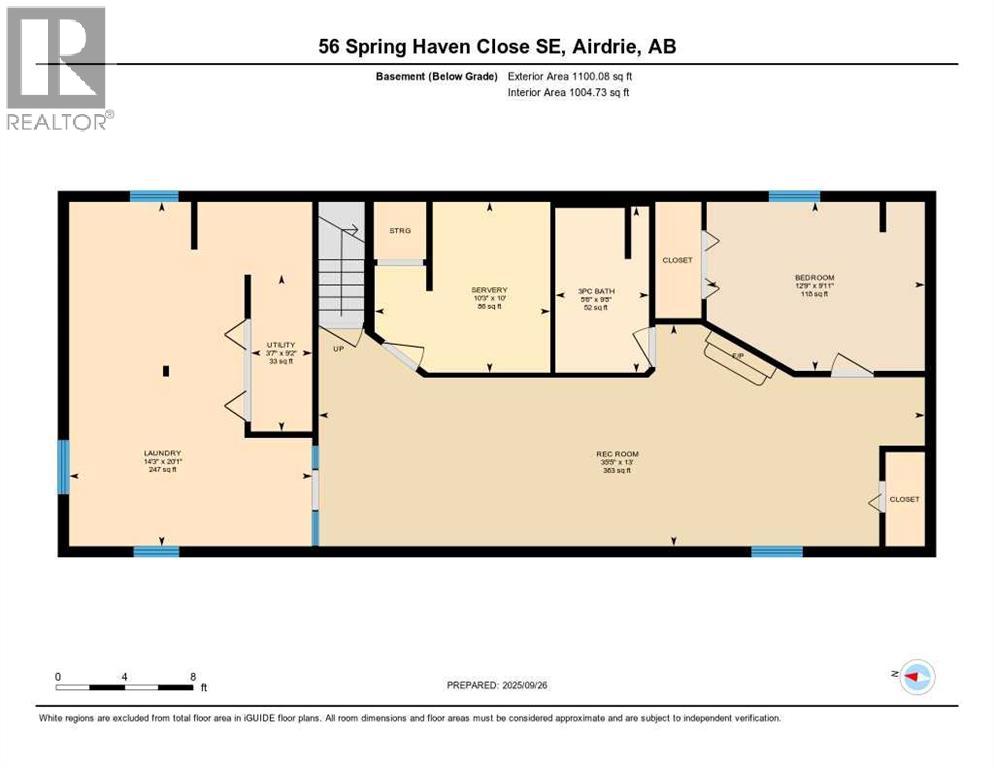Welcome to this well-maintained 2+1 bedroom, 3 full bath bungalow nestled on a quiet street in a desirable neighborhood. Thoughtfully designed with an open floor plan, this home offers an inviting flow that’s perfect for both everyday living and entertaining.The main floor features a bright and spacious living area, seamlessly connected to the dining space and kitchen, creating the heart of the home. Two comfortable bedrooms, including a primary with its own ensuite, provide ample space for family or guests.Downstairs, the fully finished basement extends the living space with a large family/rec room, a third bedroom, and another full bathroom—ideal for teenagers, extended family, or a home office setup.Outside, enjoy the privacy of a mature yard, perfect for relaxing, gardening, or gatherings. With ample parking and a peaceful setting, this property offers both convenience and tranquility.Don’t miss your chance to own this move-in-ready bungalow with plenty of space inside and out. (id:37074)
Property Features
Property Details
| MLS® Number | A2260009 |
| Property Type | Single Family |
| Community Name | Big Springs |
| Amenities Near By | Playground, Schools |
| Features | Cul-de-sac, No Neighbours Behind, Level |
| Parking Space Total | 3 |
| Plan | 7711564 |
| Structure | Deck |
Parking
| Other |
Building
| Bathroom Total | 3 |
| Bedrooms Above Ground | 2 |
| Bedrooms Below Ground | 1 |
| Bedrooms Total | 3 |
| Appliances | Washer, Refrigerator, Dishwasher, Stove, Dryer |
| Architectural Style | Bungalow |
| Basement Development | Finished |
| Basement Type | Full (finished) |
| Constructed Date | 1979 |
| Construction Material | Wood Frame |
| Construction Style Attachment | Detached |
| Cooling Type | None |
| Exterior Finish | Aluminum Siding |
| Fireplace Present | Yes |
| Fireplace Total | 1 |
| Flooring Type | Carpeted, Linoleum |
| Foundation Type | Poured Concrete |
| Heating Type | Forced Air |
| Stories Total | 1 |
| Size Interior | 1,163 Ft2 |
| Total Finished Area | 1163.21 Sqft |
| Type | House |
Rooms
| Level | Type | Length | Width | Dimensions |
|---|---|---|---|---|
| Basement | Recreational, Games Room | 35.42 Ft x 13.00 Ft | ||
| Basement | Bedroom | 12.75 Ft x 9.92 Ft | ||
| Basement | Other | 10.25 Ft x 10.00 Ft | ||
| Basement | 3pc Bathroom | Measurements not available | ||
| Basement | Laundry Room | 20.08 Ft x 14.25 Ft | ||
| Basement | Furnace | 9.17 Ft x 3.58 Ft | ||
| Main Level | Living Room | 26.25 Ft x 21.58 Ft | ||
| Main Level | Kitchen | 10.25 Ft x 9.42 Ft | ||
| Main Level | Dining Room | 13.83 Ft x 10.83 Ft | ||
| Main Level | Primary Bedroom | 13.92 Ft x 11.08 Ft | ||
| Main Level | 3pc Bathroom | 7.33 Ft x 5.58 Ft | ||
| Main Level | Bedroom | 10.83 Ft x 10.42 Ft | ||
| Main Level | 4pc Bathroom | Measurements not available | ||
| Main Level | Foyer | 6.67 Ft x 3.42 Ft |
Land
| Acreage | No |
| Fence Type | Fence |
| Land Amenities | Playground, Schools |
| Landscape Features | Landscaped, Lawn |
| Size Depth | 30.48 M |
| Size Frontage | 14.27 M |
| Size Irregular | 511.40 |
| Size Total | 511.4 M2|4,051 - 7,250 Sqft |
| Size Total Text | 511.4 M2|4,051 - 7,250 Sqft |
| Zoning Description | Dc-16-c |

