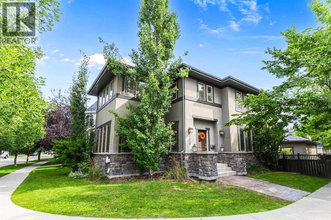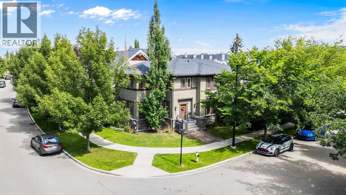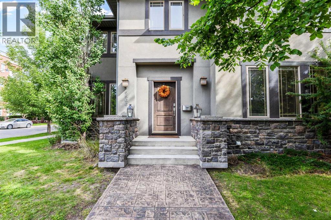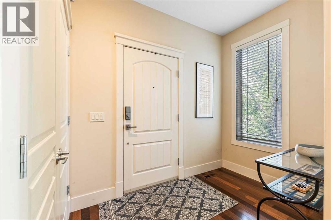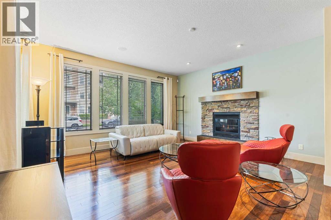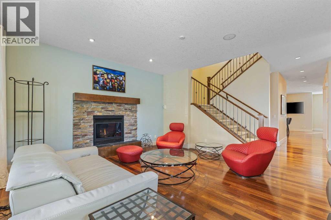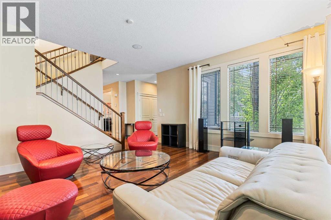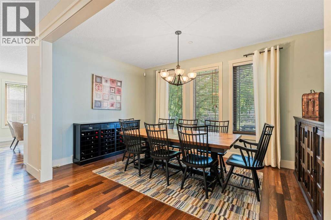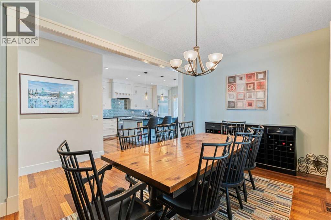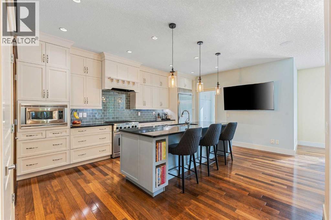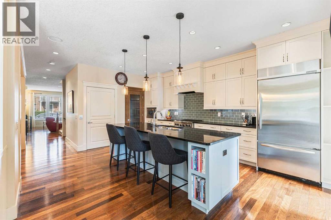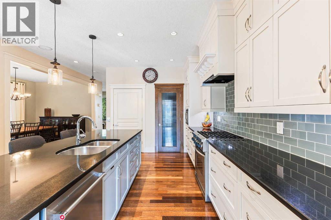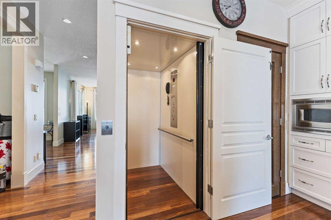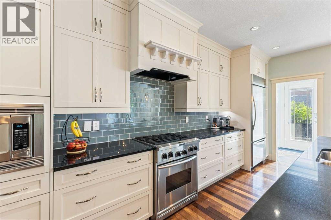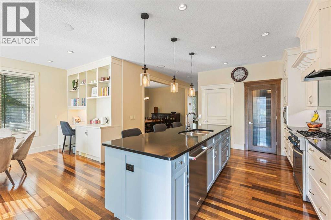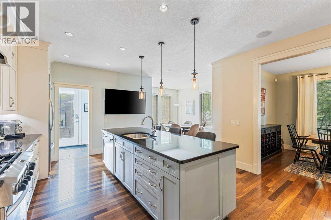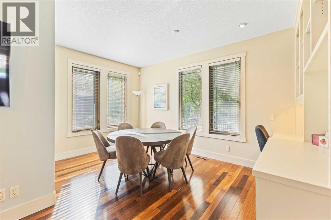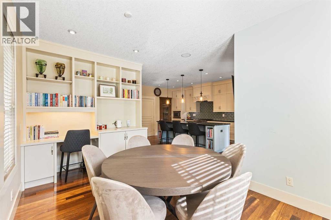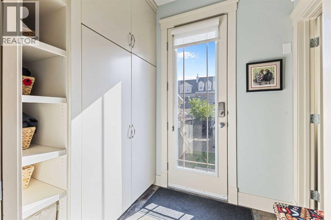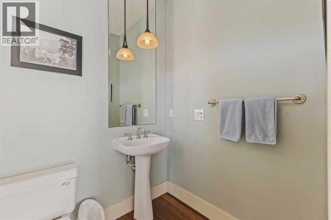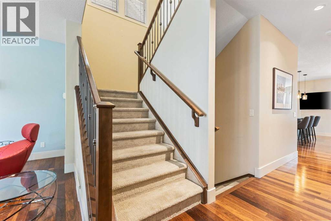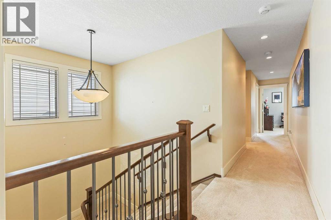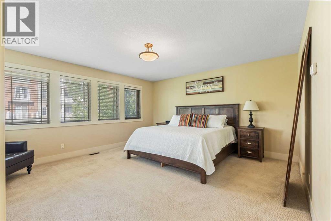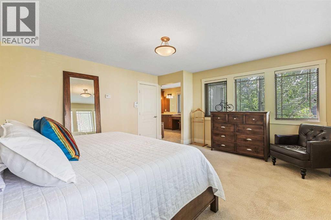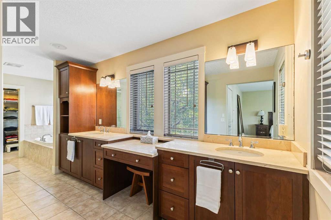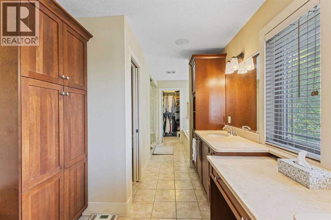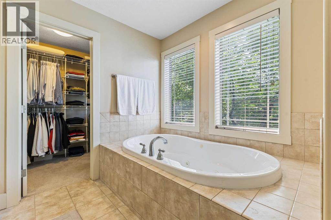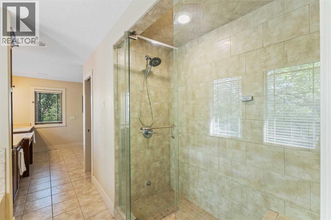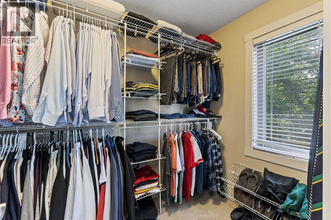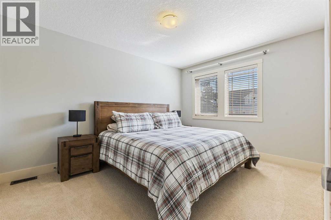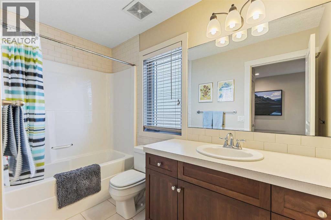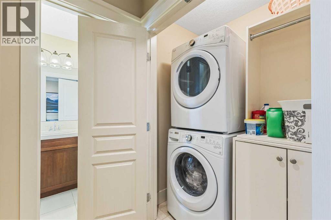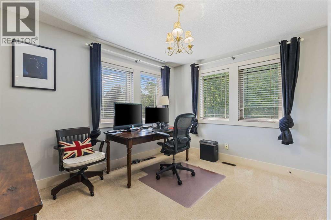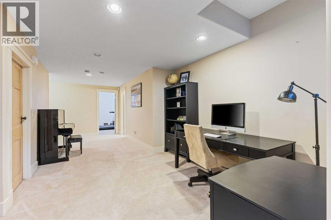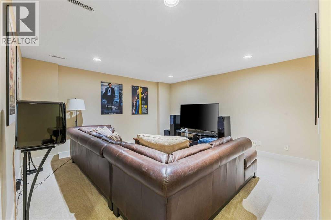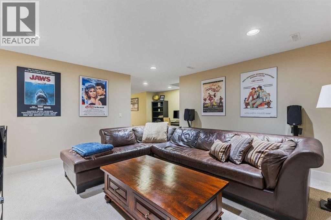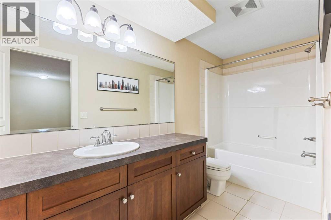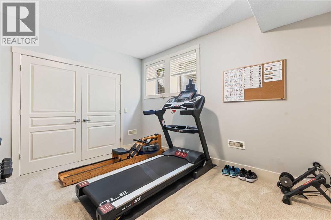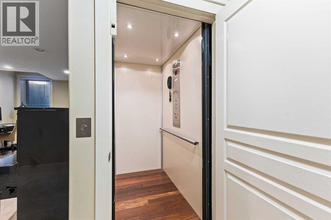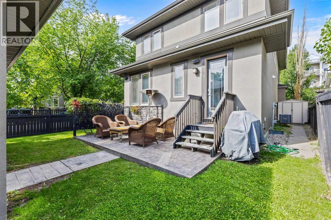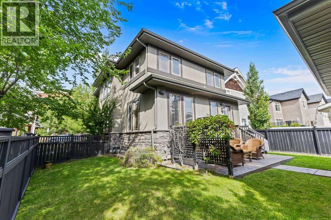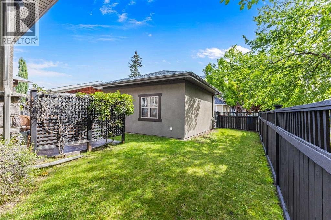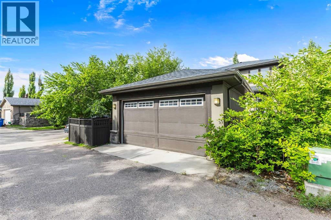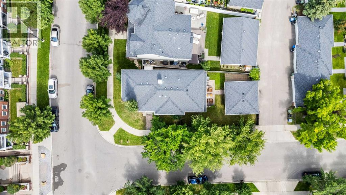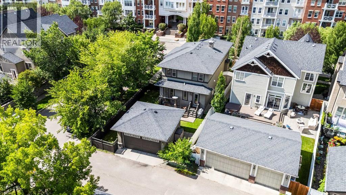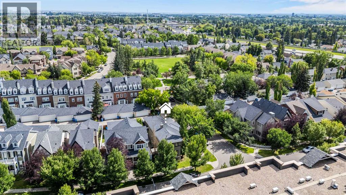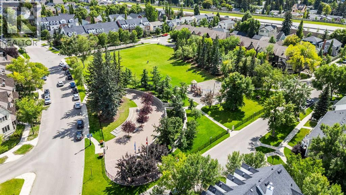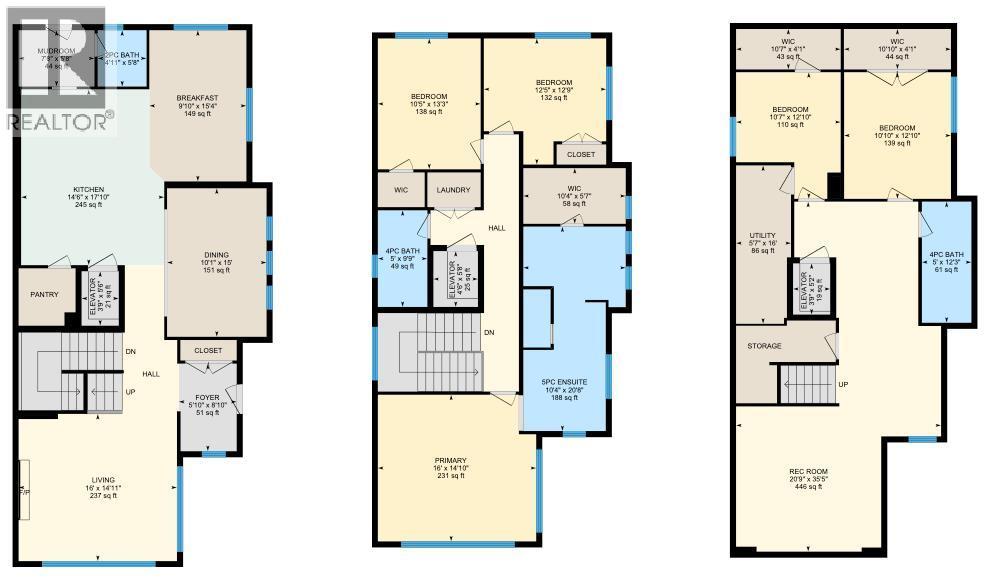Welcome to this spacious 5-bedroom, 3.5-bath detached home in desirable Garrison Green, offering over 3,500 sq. ft. of developed living space on a sunny corner lot. The main floor showcases timeless hardwood floors, a bright open kitchen with stainless steel appliances, gas stove, range hood, and a large island perfect for entertaining. A formal dining room sets the stage for dinner parties, while the cozy living room with a gas fireplace and a breakfast nook with built-in desk and shelving provide both comfort and function.Step outside to enjoy a low-maintenance patio and backyard leading to the double detached garage. Upstairs, you’ll find three bedrooms, including a spacious primary retreat with walk-in closet and double vanities. The upper level also features a full bath, laundry, and convenient elevator access to all three floors, that's right, an Elevator!The fully finished basement adds two more bedrooms, a full bath, and a generous rec room—ideal for family and guests. With close proximity to MRU, Currie Barracks, and just minutes to downtown, this home combines space, style, and convenience in a prime location. (id:37074)
Property Features
Property Details
| MLS® Number | A2249671 |
| Property Type | Single Family |
| Neigbourhood | Lincoln Park |
| Community Name | Garrison Green |
| Amenities Near By | Schools, Shopping |
| Features | Back Lane, Elevator, Gas Bbq Hookup |
| Parking Space Total | 2 |
| Plan | 0411130 |
Parking
| Detached Garage | 2 |
| Garage | |
| Heated Garage |
Building
| Bathroom Total | 4 |
| Bedrooms Above Ground | 3 |
| Bedrooms Below Ground | 2 |
| Bedrooms Total | 5 |
| Appliances | Washer, Refrigerator, Water Softener, Gas Stove(s), Dishwasher, Oven, Dryer, Microwave, Garburator, Hood Fan, Window Coverings, Garage Door Opener |
| Basement Development | Finished |
| Basement Type | Full (finished) |
| Constructed Date | 2004 |
| Construction Material | Wood Frame |
| Construction Style Attachment | Detached |
| Cooling Type | Central Air Conditioning |
| Exterior Finish | Stone, Stucco |
| Fireplace Present | Yes |
| Fireplace Total | 1 |
| Flooring Type | Carpeted, Ceramic Tile, Hardwood |
| Foundation Type | Poured Concrete |
| Half Bath Total | 1 |
| Heating Fuel | Natural Gas |
| Heating Type | Forced Air |
| Stories Total | 2 |
| Size Interior | 2,495 Ft2 |
| Total Finished Area | 2495.22 Sqft |
| Type | House |
Rooms
| Level | Type | Length | Width | Dimensions |
|---|---|---|---|---|
| Second Level | 4pc Bathroom | 5.00 Ft x 9.75 Ft | ||
| Second Level | 5pc Bathroom | 10.33 Ft x 200.67 Ft | ||
| Second Level | Bedroom | 10.42 Ft x 13.25 Ft | ||
| Second Level | Bedroom | 12.42 Ft x 12.75 Ft | ||
| Second Level | Primary Bedroom | 16.00 Ft x 14.83 Ft | ||
| Second Level | Other | 10.33 Ft x 5.58 Ft | ||
| Basement | 4pc Bathroom | 5.00 Ft x 12.25 Ft | ||
| Basement | Bedroom | 10.58 Ft x 12.83 Ft | ||
| Basement | Bedroom | 10.83 Ft x 12.83 Ft | ||
| Basement | Recreational, Games Room | 20.75 Ft x 35.42 Ft | ||
| Basement | Other | 10.58 Ft x 4.08 Ft | ||
| Main Level | 2pc Bathroom | .00 Ft x .00 Ft | ||
| Main Level | Dining Room | 10.08 Ft x 15.00 Ft | ||
| Main Level | Foyer | 5.83 Ft x 8.83 Ft | ||
| Main Level | Kitchen | 14.50 Ft x 17.83 Ft | ||
| Main Level | Living Room | 16.00 Ft x 14.92 Ft | ||
| Main Level | Other | 7.67 Ft |
Land
| Acreage | No |
| Fence Type | Fence |
| Land Amenities | Schools, Shopping |
| Size Frontage | 15 M |
| Size Irregular | 4596.19 |
| Size Total | 4596.19 Sqft|4,051 - 7,250 Sqft |
| Size Total Text | 4596.19 Sqft|4,051 - 7,250 Sqft |
| Zoning Description | Dc (pre 1p2007) |

