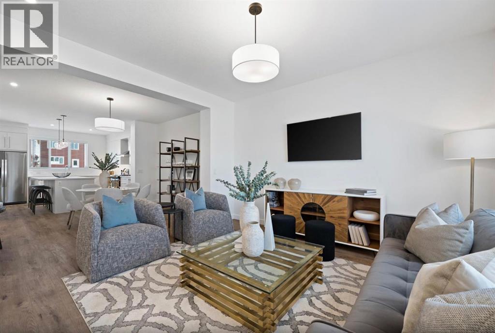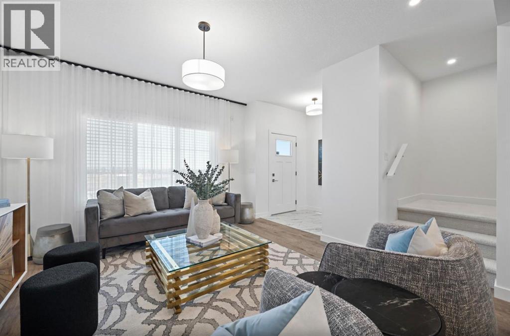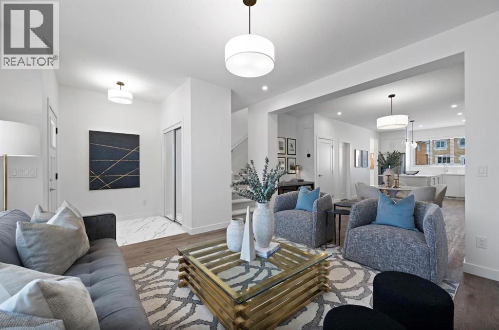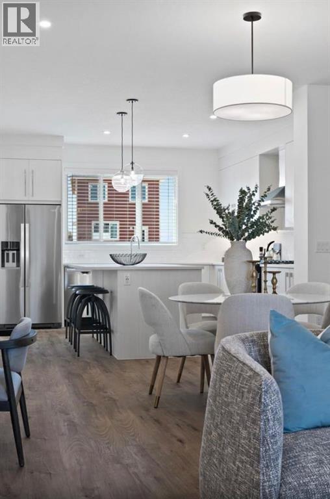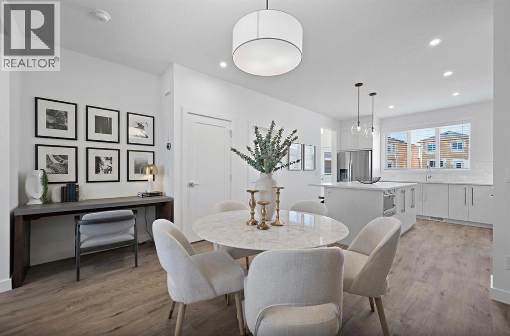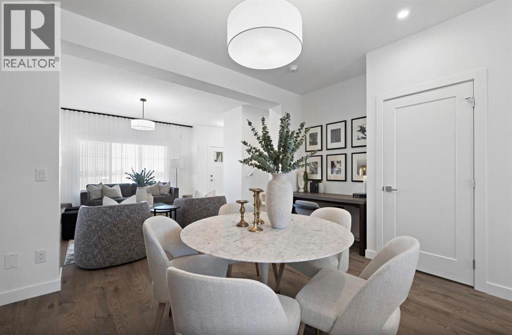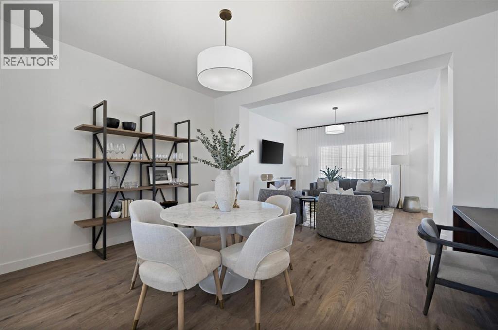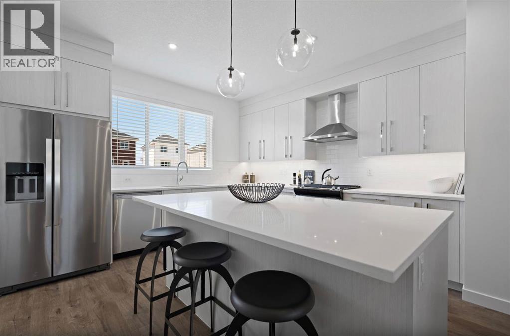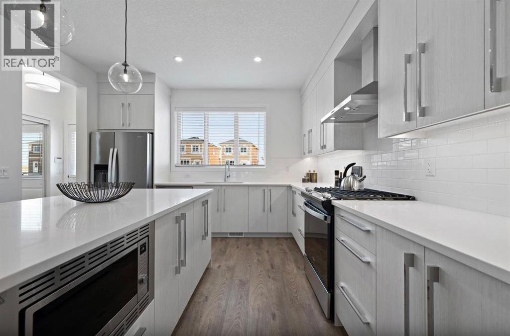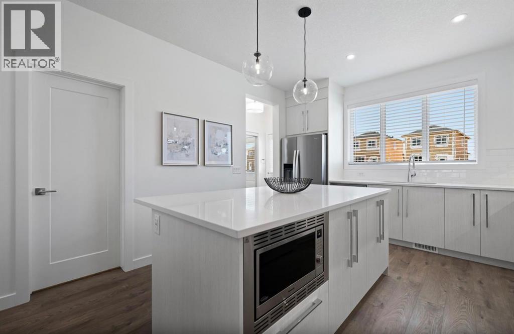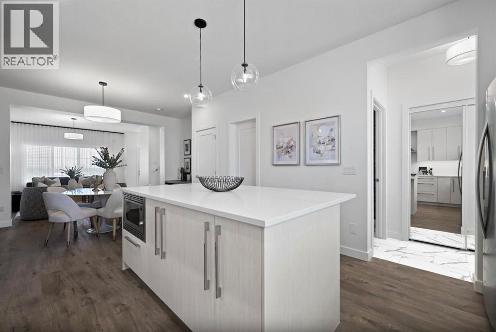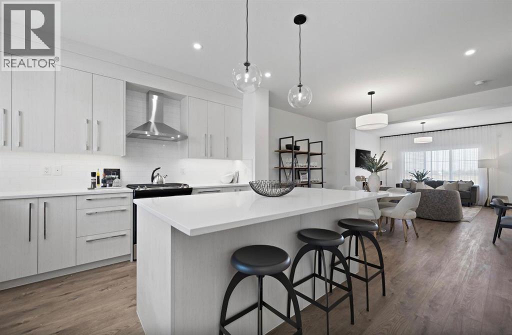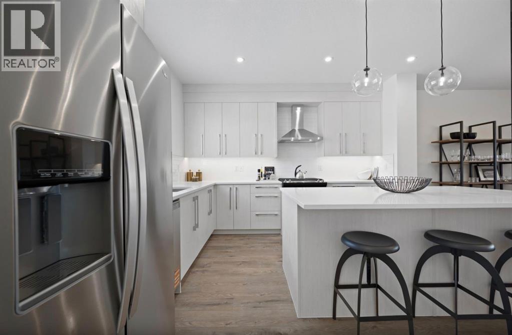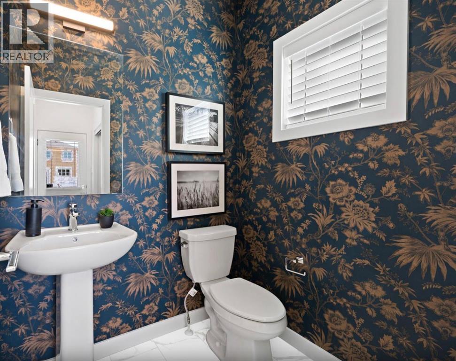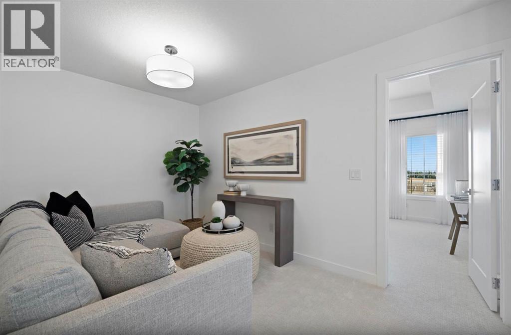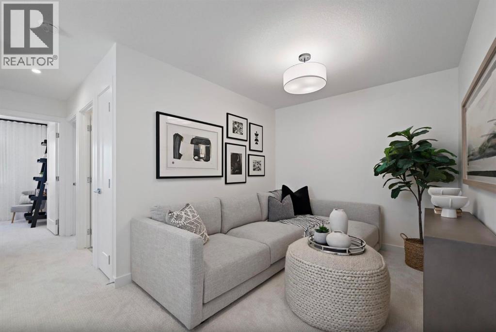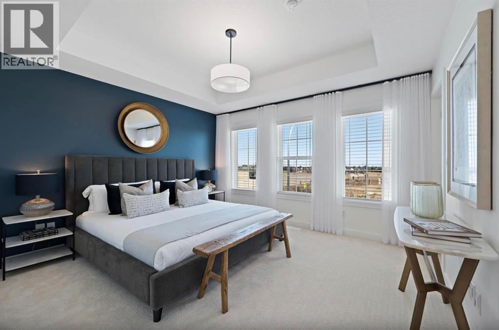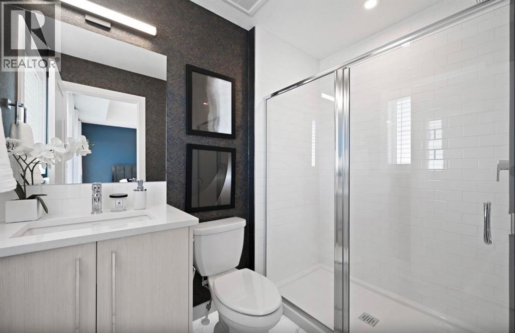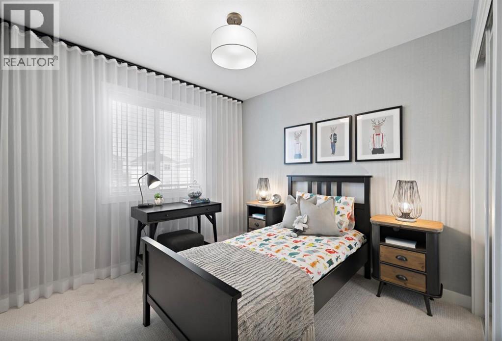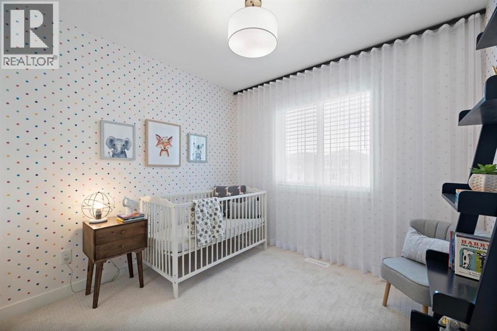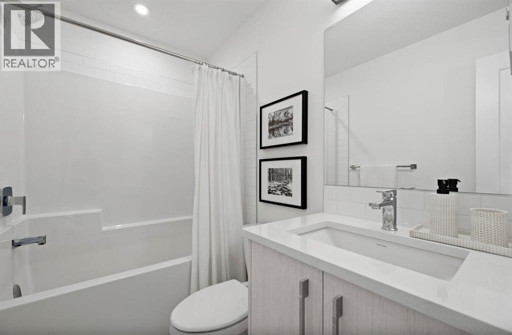Need to sell your current home to buy this one?
Find out how much it will sell for today!
This beautifully designed home by TRUMAN pairs contemporary architecture with refined finishes and meticulous attention to detail, offering a rare opportunity to own in Lewisburg—one of Calgary’s newest and most thoughtfully planned communities.With three spacious bedrooms and a bright, open-concept floor plan, this home is crafted for modern living without compromise. At the rear of the home, the chef-inspired kitchen is as functional as it is stylish—featuring full-height cabinetry with soft-close doors and drawers, elegant quartz countertops, a premium stainless steel appliance package, and a generous pantry to keep everything organized.The main floor impresses with soaring 9' ceilings and durable luxury vinyl plank flooring, creating a seamless flow between the living and dining areas—perfect for both everyday living and entertaining.Upstairs, the primary suite offers a private retreat with a walk-in closet and a sleek 3-piece ensuite. Two additional bedrooms provide versatile space for children, guests, or a home office, while a 4-piece main bath and convenient upper-level laundry with included washer and dryer make daily life effortless.The unfinished basement with a separate side entrance is a rare and valuable feature, offering endless potential.Life in Lewisburg means enjoying a community that blends tranquility with connectivity. Surrounded by parks, pathways, and green spaces, it invites an active, outdoor lifestyle while keeping you close to major routes, shopping, and city amenities. *Photo gallery of similar home* (id:37074)
Property Features
Cooling: None
Heating: Forced Air

