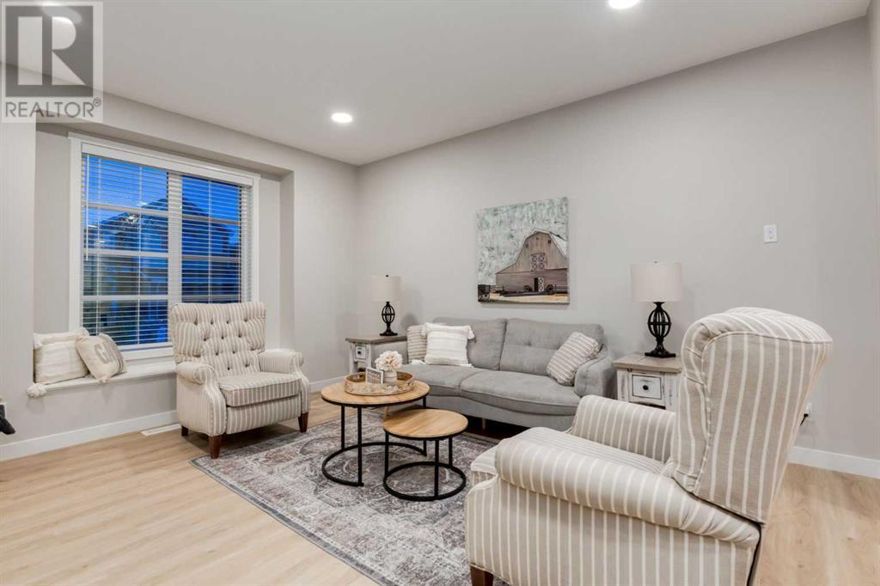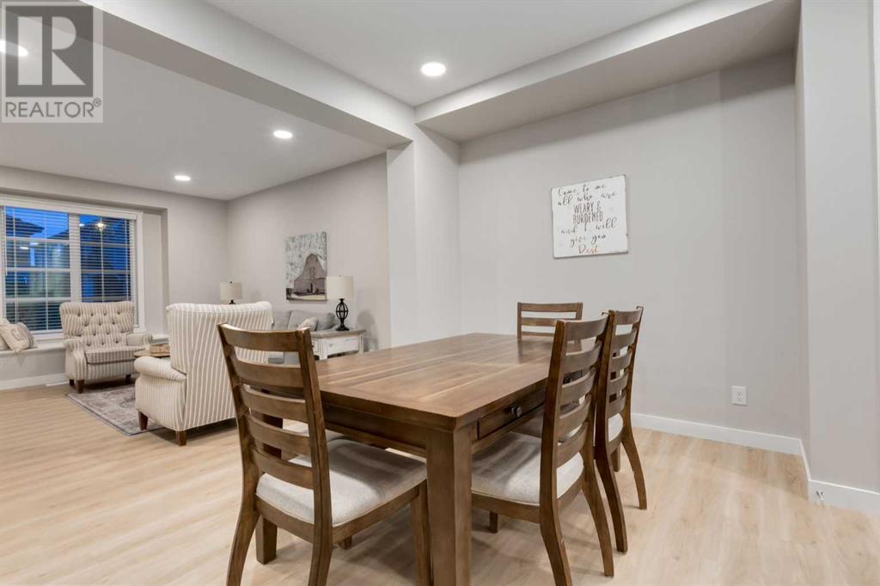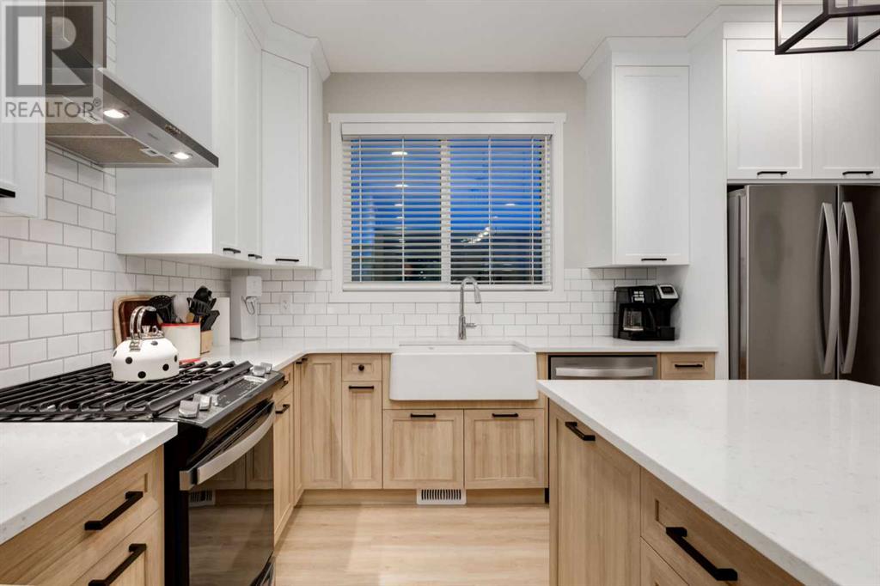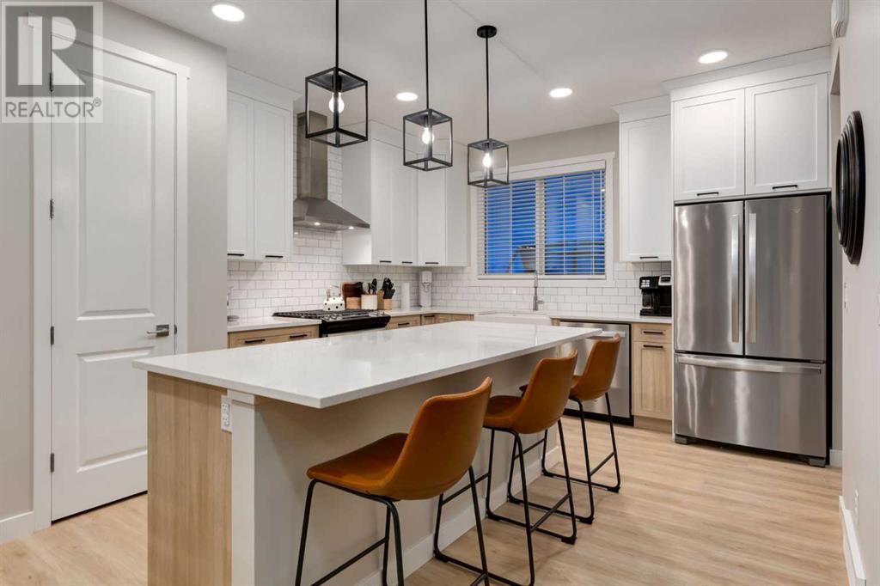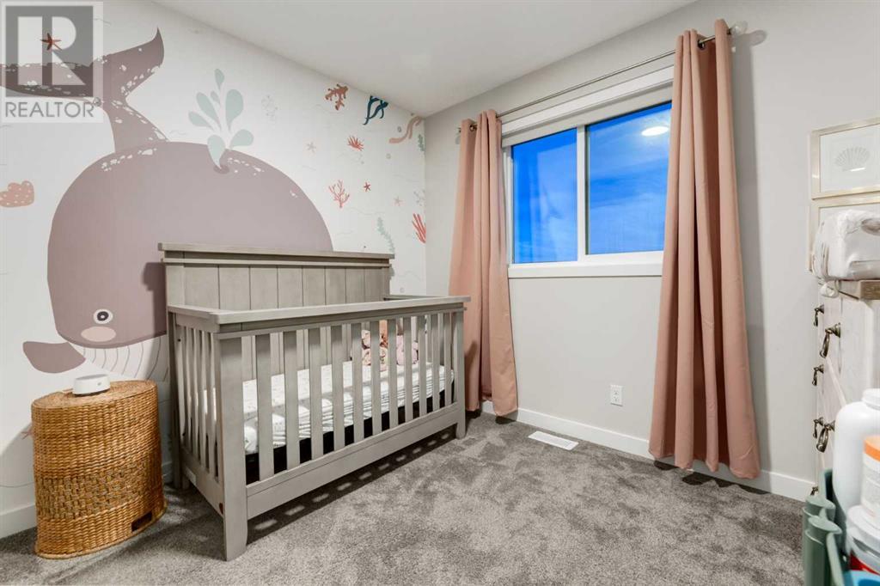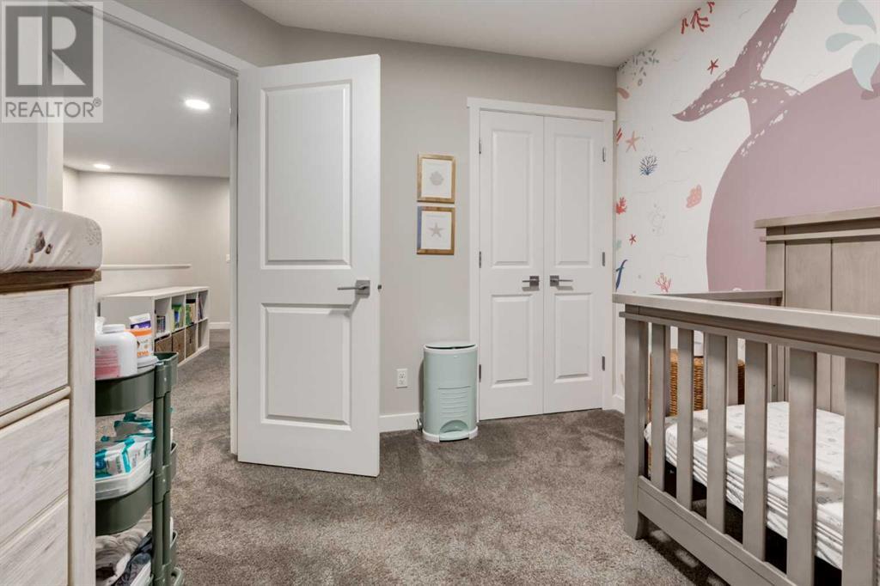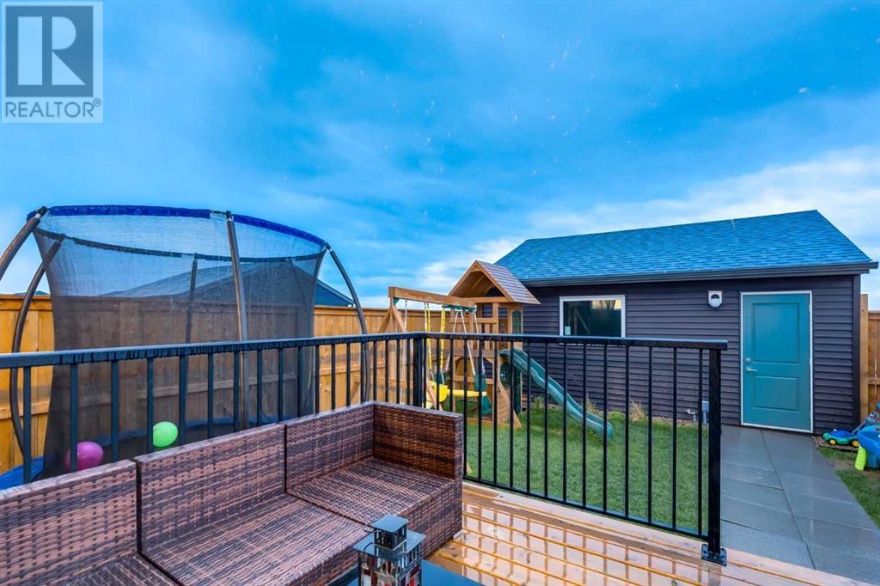Need to sell your current home to buy this one?
Find out how much it will sell for today!
WELCOME to this AIR-CONDITIONED, IMMACULATE 2-storey Half Duplex offering 2,296.66 sq ft of Beautifully Developed Living space in the NEWLY DEVELOPED Community of LANARK! Situated on a 2637 sq ft lot, this 4 Bedroom, 3.5 Bathroom HOME combines modern ELEGANCE with everyday FUNCTIONALITY, complete with an INSULATED Detached Double Garage. From the moment you arrive, you’ll notice the GREAT Curb Appeal, Low-Maintenance Landscaping, Inside, the Foyer opens to SOARING 9’ Knockdown Ceilings, DURABLE Vinyl Plank Flooring +SOFT, NEUTRAL color tones that create a CALM AMBIENCE throughout. The OPEN-CONCEPT main floor is designed for Entertaining and Family life, The Living room has a charming window bench, making it the perfect spot to relax with a book or unwind on cooler evenings. A den just off the living room adds convenience, ready for an at-home office or a playroom for the kids. A Dining area perfect for hosting Meals and Celebrations with LOVED ONES. The Kitchen is a true SHOWSTOPPER with floor-to-ceiling Two-Toned Cabinetry offering AMPLE STORAGE, Tile Backsplash, QUARTZ Countertops, a White FARMHOUSE Sink, SS Appliances including a BUILT-IN Microwave, Oven, an GAS Cooktop, a Central Island and Breakfast Bar seating-ideal for quick meals or casual gatherings. A near by 2 pc Bath, and a functional Mudroom with a closet and direct access to the East-facing backyard, makes daily routines a breeze. Upstairs, the attention to detail continues with windows that flood the stairwell with NATURAL Light. The Upper level includes a bonus room for family movie nights, 2 good-sized bedrooms, a well-equipped Laundry closet, and a 4 pc Bath with a soaker tub. The Spacious Primary suite serves as a Peaceful Retreat with a walk-in closet + a Luxurious 3 pc En-suite with a tiled shower. On the way down to the Basement is a side door for a future for extra LIVE-IN POTENTIAL, leading down to the 4th Bedroom and another 4 pc Bath, and a Recreation area for movie nights/game days. Outdoo rs, the Backyard ensures sunlight all day long, making it the perfect setting for relaxing with a morning coffee on the patio, outdoor dining, or weekend BBQs with a gas line to the deck. The detached double car is INSULATED w/ Dry WALL, Shelving and has a rough in for a heater! heater!! LANARK is a vibrant NEW community offering amenities including a community garden, a pump track for the kids, and several schools near by, shopping and more! Commuting is EASY with Deerfoot just minutes away. This is more than a HOME-it’s a LIFESTYLE. BOOK your showing TODAY!! (id:37074)
Property Features
Fireplace: Fireplace
Cooling: Central Air Conditioning
Heating: Forced Air
Landscape: Lawn




