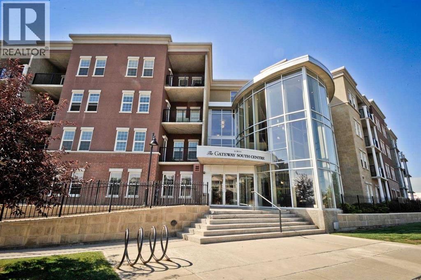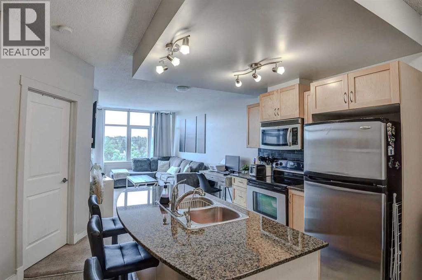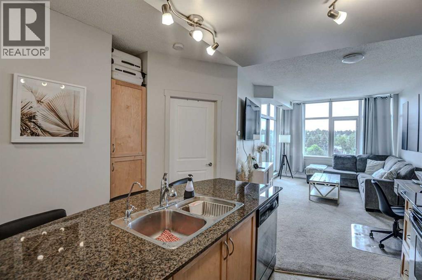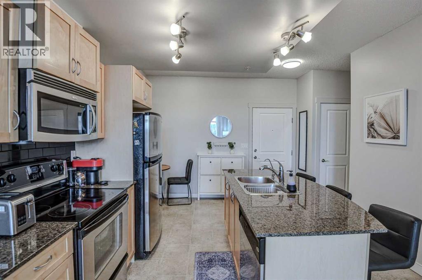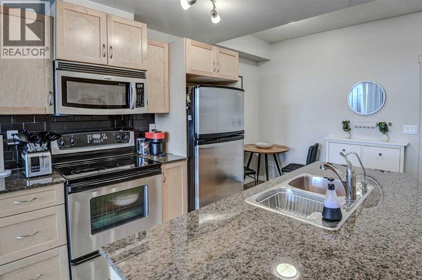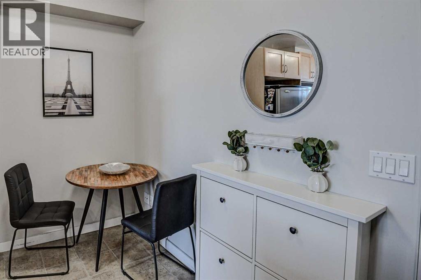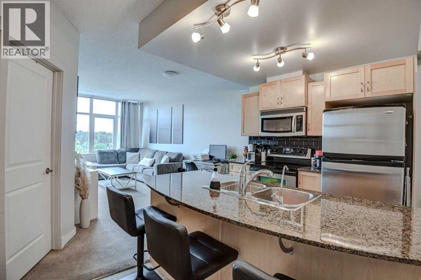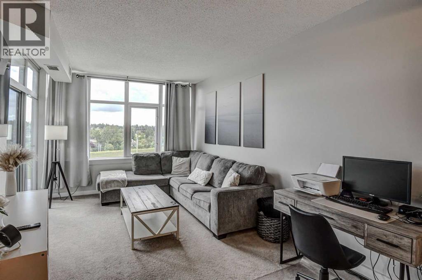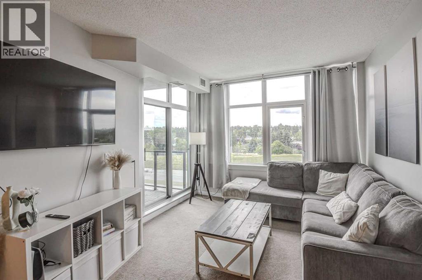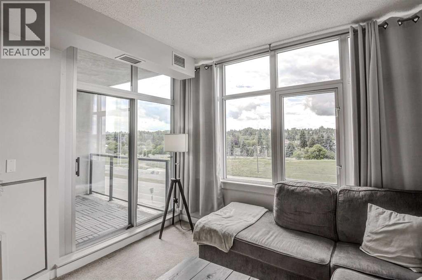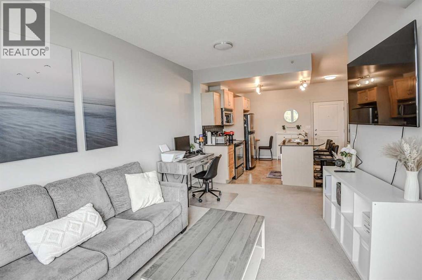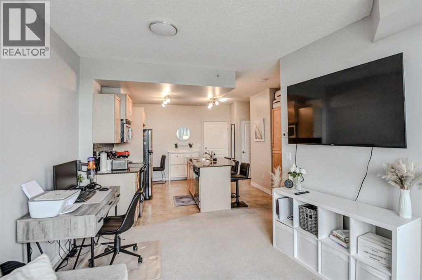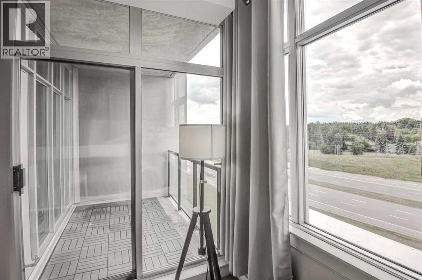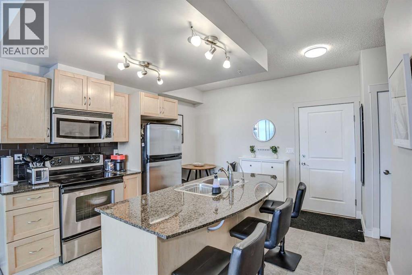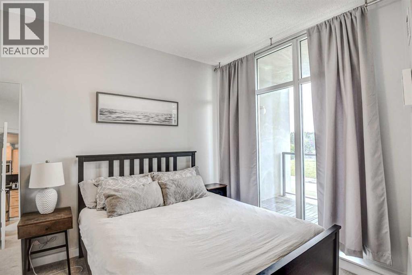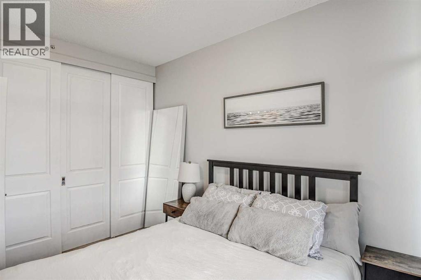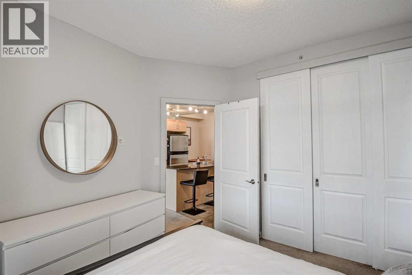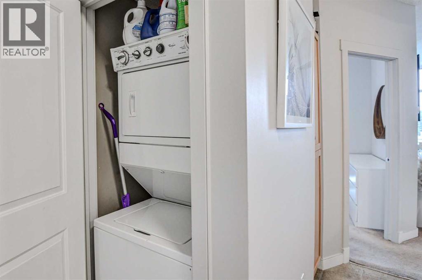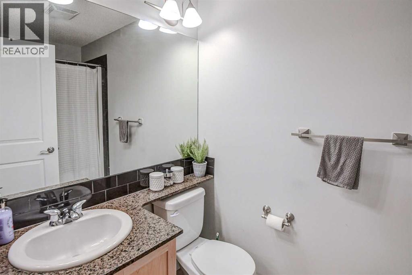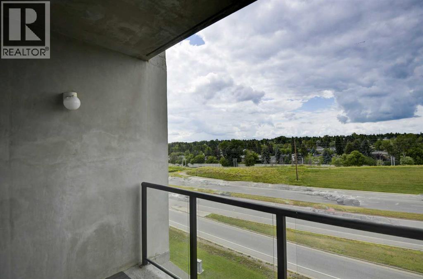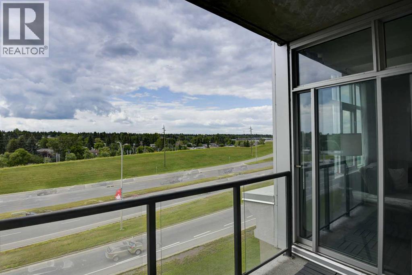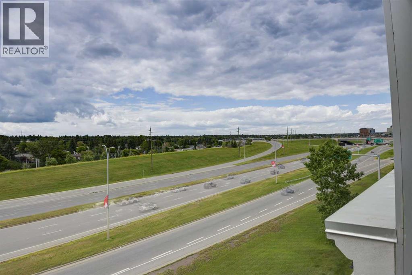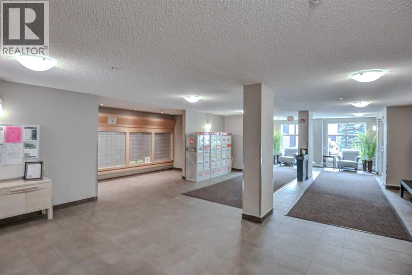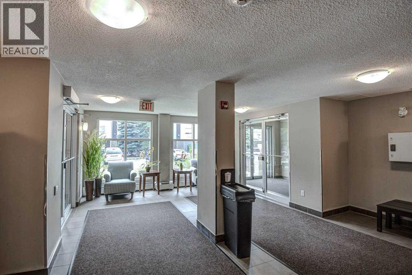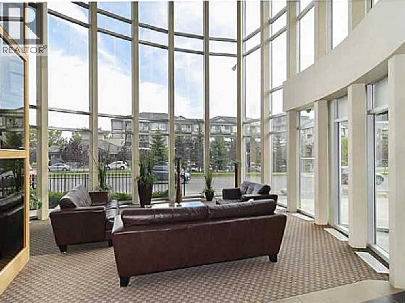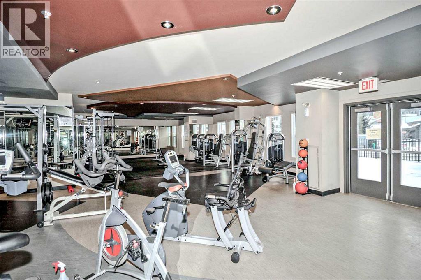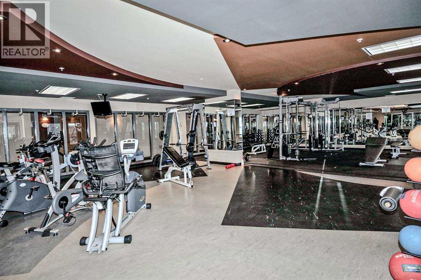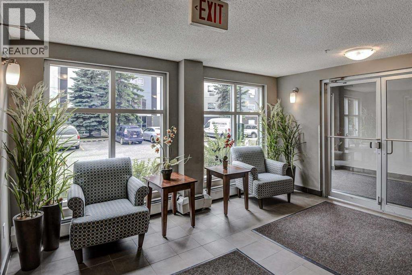Are you a first time home owner buyer or looking to downsize without sacrificing quality? This condo is for you. It is a solid investment in both lifestyle and construction. The building is built entirely with poured concrete walls, ceiling and floors for maximum privacy, durability and soundproofing. Condo fee includes heat, water, and ELECTRICITY. With the Geo-Exchange Heating + Cooling System and roof mounted solar panels supplies reliable efficiency year round. For your convenience: there is a fully equipped gym that offers top of the line equipment, social room, yoga studio, owner's lounges, guest suites and visitors parking. Located perfectly close to Canyon Meadows LRT, Avenida Shopping Center, Fish Creek Park and Southcenter Mall. Book your private showing today. (id:37074)
Property Features
Property Details
| MLS® Number | A2243250 |
| Property Type | Single Family |
| Neigbourhood | Lake Bonavista |
| Community Name | Lake Bonavista |
| Amenities Near By | Shopping |
| Community Features | Pets Allowed, Pets Allowed With Restrictions |
| Features | Elevator, Pvc Window, No Animal Home, No Smoking Home, Parking |
| Parking Space Total | 1 |
| Plan | 0614475 |
Parking
| Underground |
Building
| Bathroom Total | 1 |
| Bedrooms Above Ground | 1 |
| Bedrooms Total | 1 |
| Amenities | Exercise Centre |
| Appliances | Refrigerator, Dishwasher, Stove, Microwave Range Hood Combo, Washer/dryer Stack-up |
| Constructed Date | 2007 |
| Construction Material | Poured Concrete, Wood Frame |
| Construction Style Attachment | Attached |
| Cooling Type | Central Air Conditioning |
| Exterior Finish | Concrete |
| Flooring Type | Carpeted, Linoleum |
| Heating Fuel | Geo Thermal |
| Stories Total | 6 |
| Size Interior | 574 Ft2 |
| Total Finished Area | 574 Sqft |
| Type | Apartment |
Rooms
| Level | Type | Length | Width | Dimensions |
|---|---|---|---|---|
| Main Level | Primary Bedroom | 11.08 Ft x 11.50 Ft | ||
| Main Level | Kitchen | 8.67 Ft x 12.83 Ft | ||
| Main Level | 4pc Bathroom | 4.92 Ft x 8.58 Ft | ||
| Main Level | Living Room | 11.00 Ft x 14.50 Ft | ||
| Main Level | Laundry Room | 2.92 Ft x 3.00 Ft |
Land
| Acreage | No |
| Land Amenities | Shopping |
| Size Total Text | Unknown |
| Zoning Description | M-h1 D247 |

