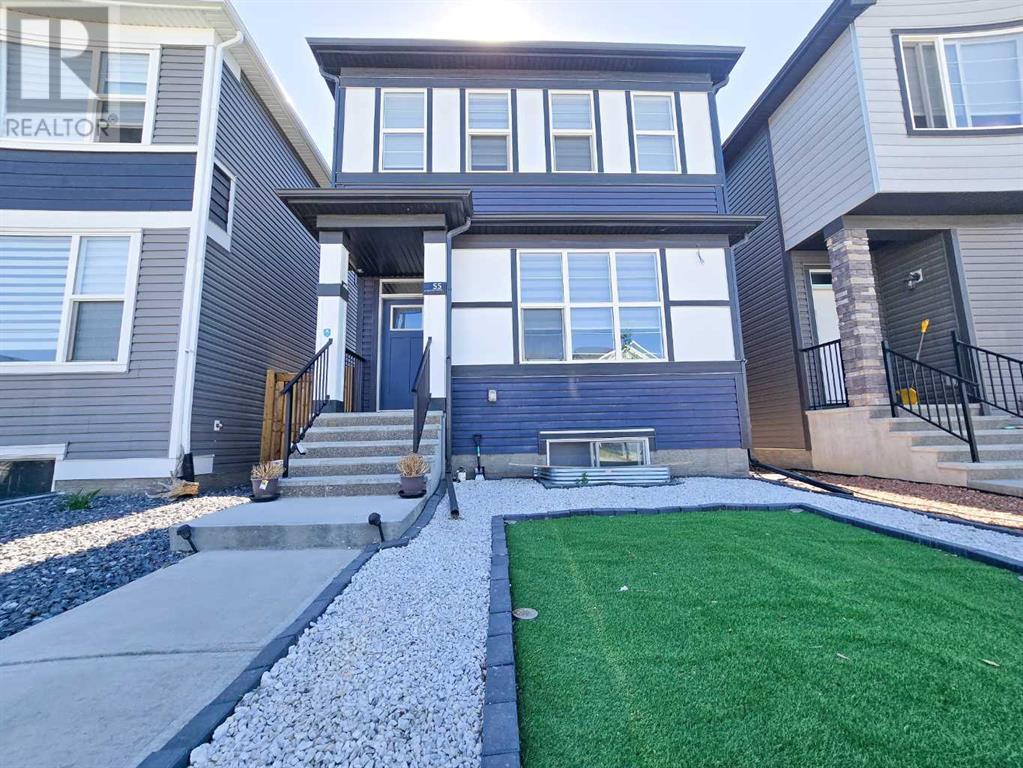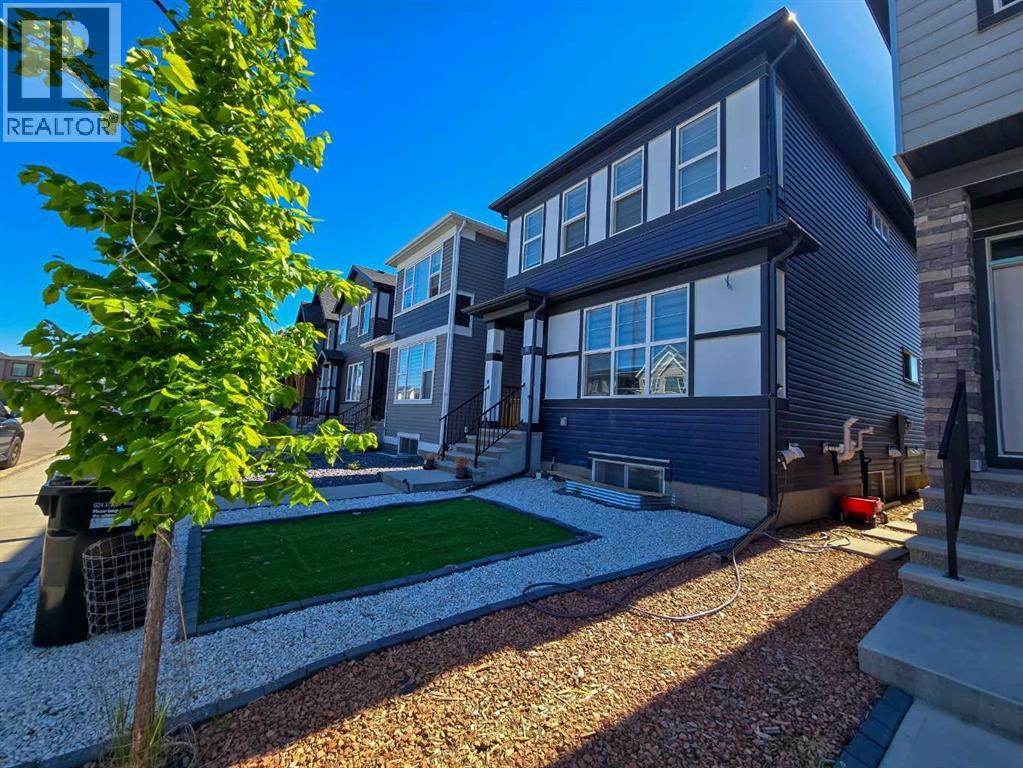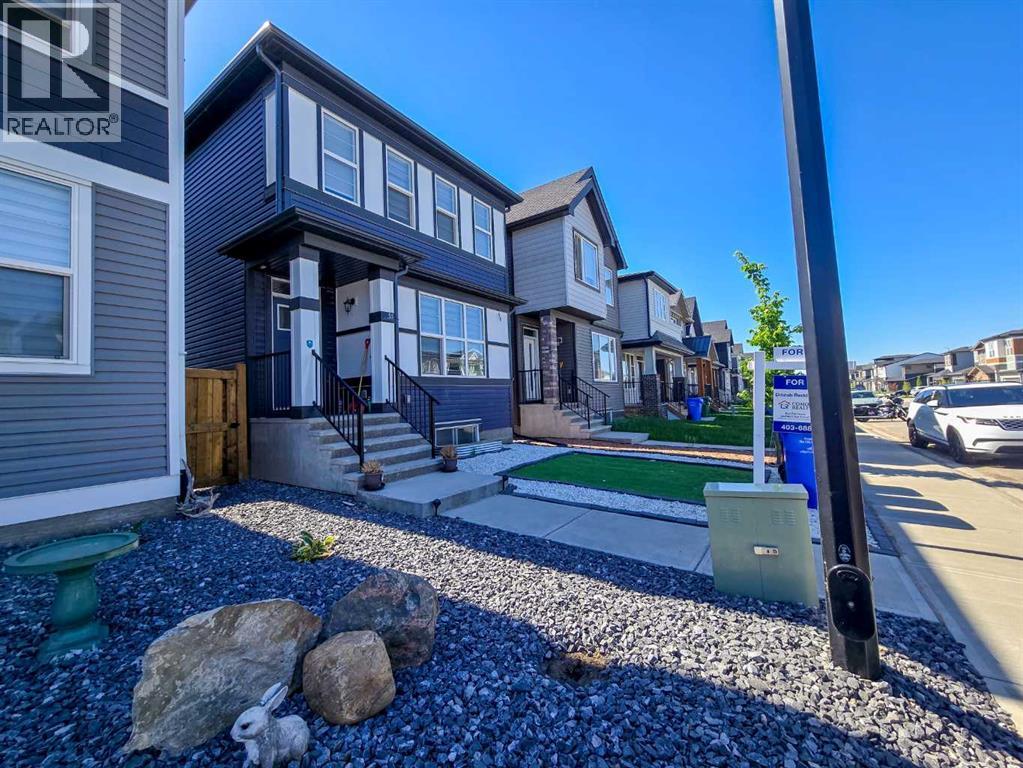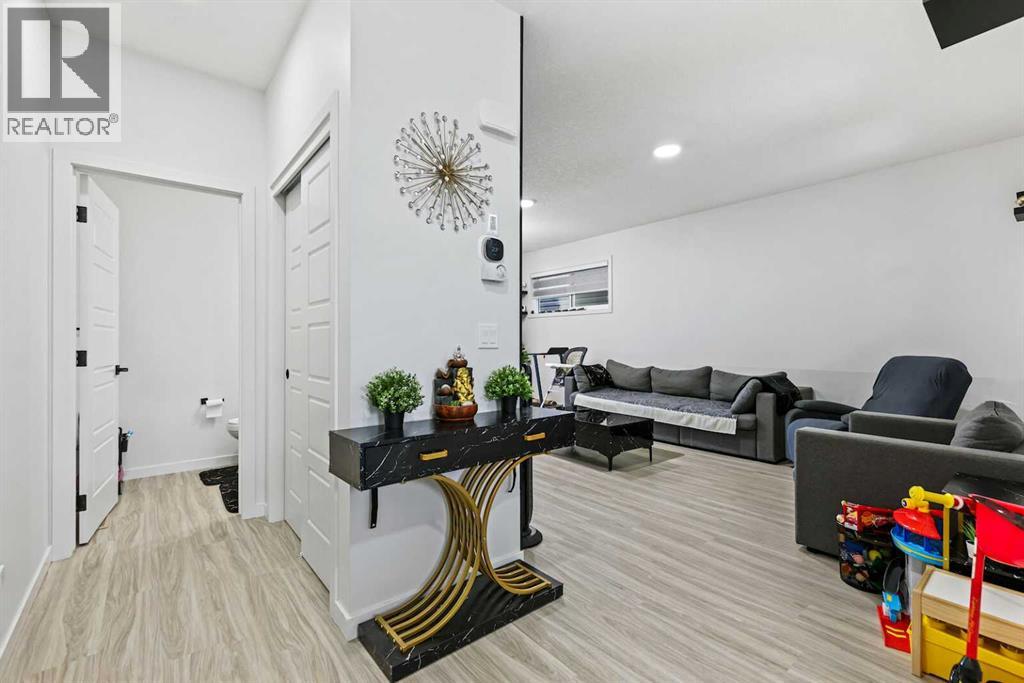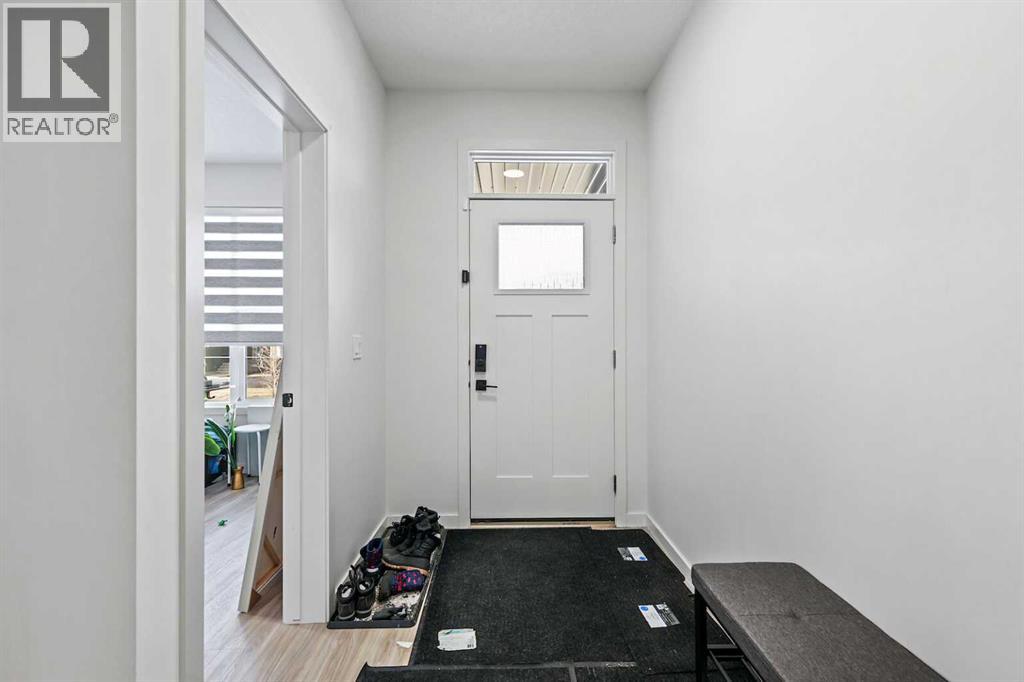LUXURY, COMFORT, & UNBEATABLE INVESTMENT POTENTIAL! Discover a truly rare opportunity to own a stunning, upgraded home in the heart of Seton—Calgary's most vibrant and rapidly growing community!This 1,821 sq. ft. masterpiece is meticulously designed for modern living. Step inside to a home loaded with high-end upgrades throughout. The designer kitchen is a chef’s dream, boasting gleaming granite countertops, a gas range, upgraded stainless steel appliances, and elegant cabinet crown molding extending to the ceiling—a perfect blend of functionality and luxury.The open-concept living space is highlighted by a stunning accent TV wall, ideal for cozy nights. Your primary bedroom is a true retreat with a spa-like 4-piece ensuite, offering a private sanctuary to unwind.But that's not all! This home features a FULLY LEGAL, 2-bedroom basement legal suite with existing tenants, making it an incredible investment property or immediate mortgage helper!Outside, enjoy your fenced and professionally landscaped yard, complete with a 10x10 deck, perfect for entertaining or relaxing.Nestled in Seton, you're just minutes from the South Health Campus (Seton Hospital), the world’s largest YMCA, abundant shopping, diverse dining, top-rated schools, and beautiful parks. With easy access to major roadways and public transit, everything you need is right at your doorstep.Don't miss this one-of-a-kind home! Schedule your private showing today and experience the Seton lifestyle! (id:37074)
Property Features
Property Details
| MLS® Number | A2223999 |
| Property Type | Single Family |
| Neigbourhood | Southeast Calgary |
| Community Name | Seton |
| Amenities Near By | Schools |
| Features | No Animal Home |
| Parking Space Total | 2 |
| Plan | 2212020 |
| Structure | None |
Parking
| Parking Pad |
Building
| Bathroom Total | 4 |
| Bedrooms Above Ground | 3 |
| Bedrooms Below Ground | 2 |
| Bedrooms Total | 5 |
| Appliances | Washer, Refrigerator, Gas Stove(s), Dishwasher, Dryer, Microwave, Hood Fan |
| Basement Development | Finished |
| Basement Features | Separate Entrance, Suite |
| Basement Type | Full (finished) |
| Constructed Date | 2024 |
| Construction Style Attachment | Detached |
| Cooling Type | Central Air Conditioning |
| Exterior Finish | Vinyl Siding |
| Flooring Type | Vinyl Plank |
| Foundation Type | Poured Concrete |
| Half Bath Total | 1 |
| Heating Fuel | Natural Gas |
| Heating Type | Forced Air |
| Stories Total | 2 |
| Size Interior | 1,821 Ft2 |
| Total Finished Area | 1821.2 Sqft |
| Type | House |
Rooms
| Level | Type | Length | Width | Dimensions |
|---|---|---|---|---|
| Second Level | 4pc Bathroom | 5.08 Ft x 9.50 Ft | ||
| Second Level | Loft | 9.92 Ft x 10.50 Ft | ||
| Second Level | Bedroom | 9.75 Ft x 9.67 Ft | ||
| Second Level | Primary Bedroom | 11.00 Ft x 12.00 Ft | ||
| Second Level | Laundry Room | 5.08 Ft x 7.42 Ft | ||
| Second Level | 3pc Bathroom | 5.00 Ft x 9.08 Ft | ||
| Second Level | Bedroom | 9.08 Ft x 13.25 Ft | ||
| Basement | Bedroom | 10.08 Ft x 9.00 Ft | ||
| Basement | Recreational, Games Room | 10.08 Ft x 10.33 Ft | ||
| Basement | 3pc Bathroom | 8.00 Ft x 5.00 Ft | ||
| Basement | Furnace | 7.08 Ft x 16.83 Ft | ||
| Basement | Kitchen | 10.50 Ft x 7.75 Ft | ||
| Basement | Bedroom | 13.67 Ft x 9.33 Ft | ||
| Main Level | Family Room | 13.58 Ft x 11.17 Ft | ||
| Main Level | 2pc Bathroom | 5.58 Ft x 4.83 Ft | ||
| Main Level | Kitchen | 14.67 Ft x 12.00 Ft | ||
| Main Level | Living Room | 13.08 Ft x 10.08 Ft | ||
| Main Level | Dining Room | 13.42 Ft x 10.67 Ft |
Land
| Acreage | No |
| Fence Type | Fence |
| Land Amenities | Schools |
| Landscape Features | Landscaped |
| Size Frontage | 7.72 M |
| Size Irregular | 277.00 |
| Size Total | 277 M2|0-4,050 Sqft |
| Size Total Text | 277 M2|0-4,050 Sqft |
| Zoning Description | R-g |

