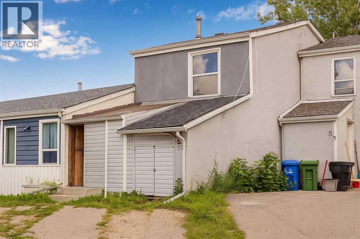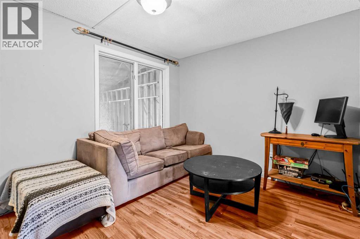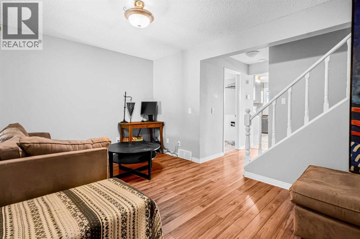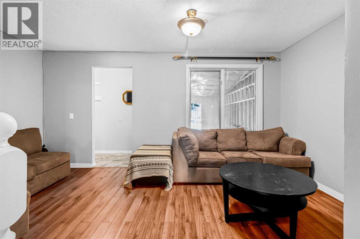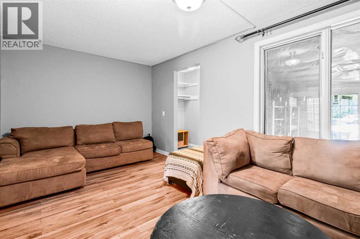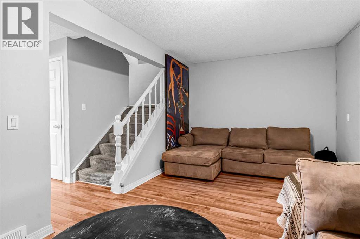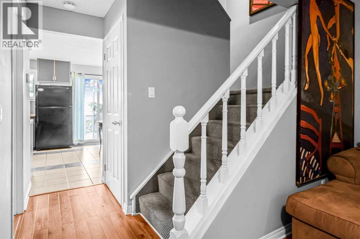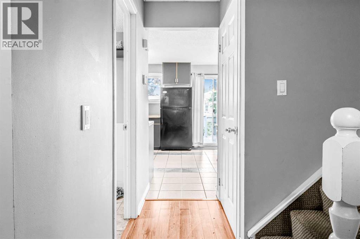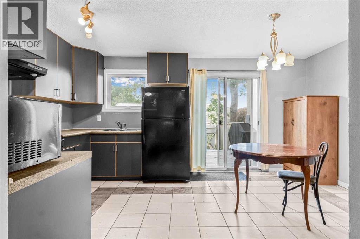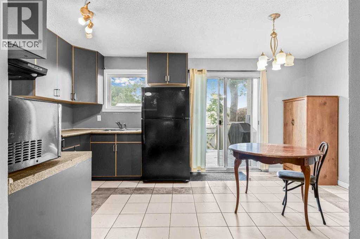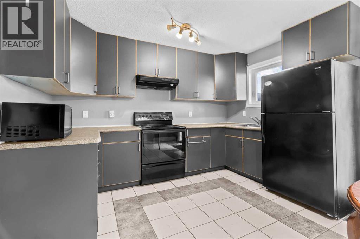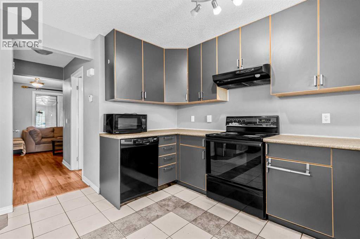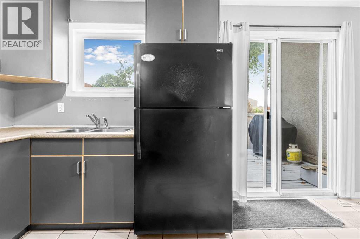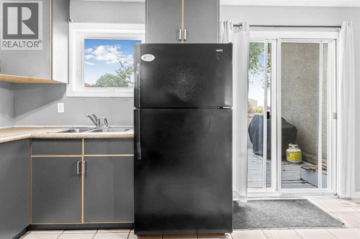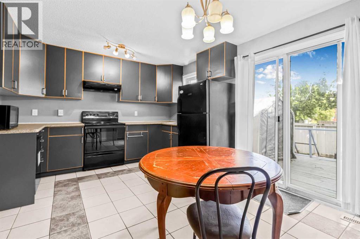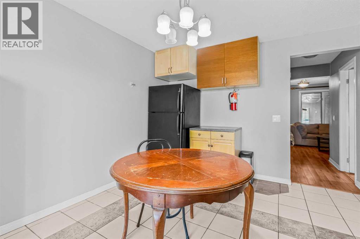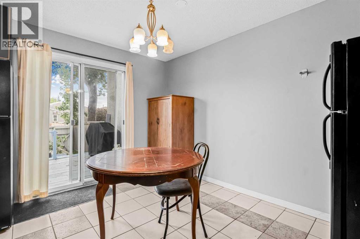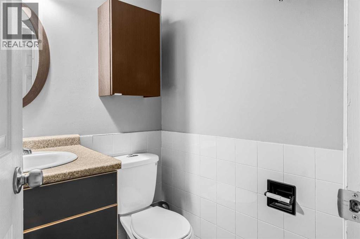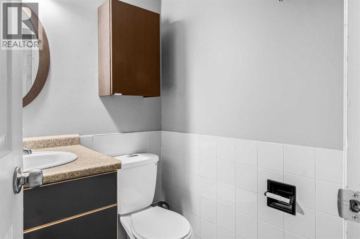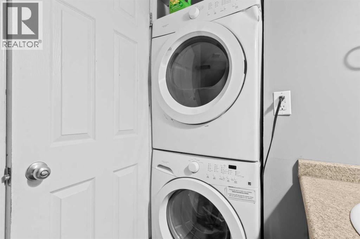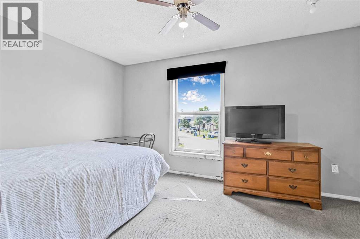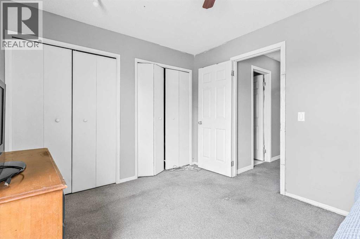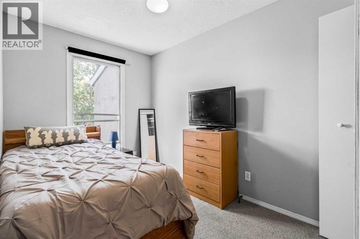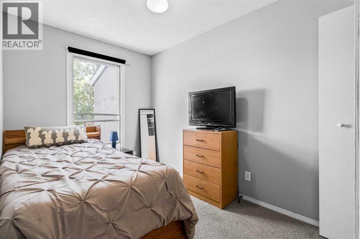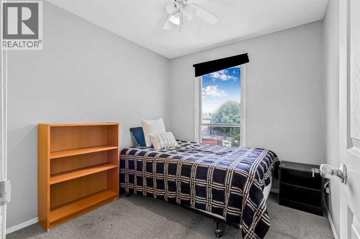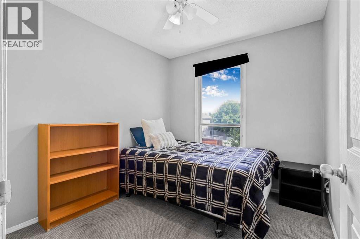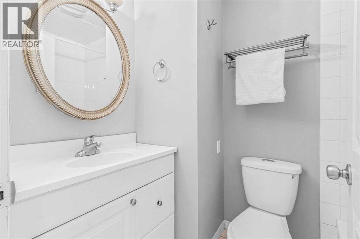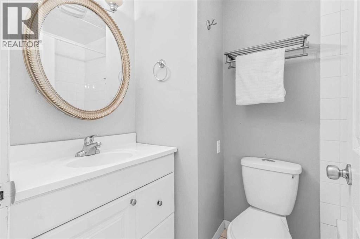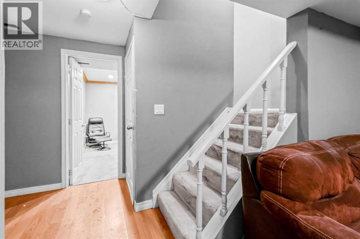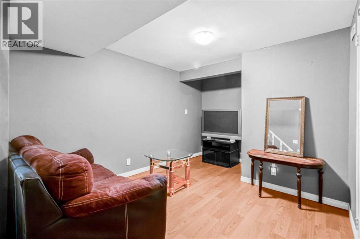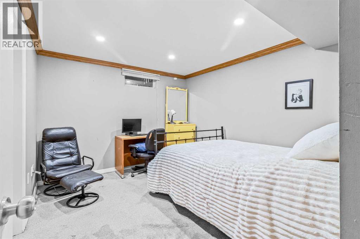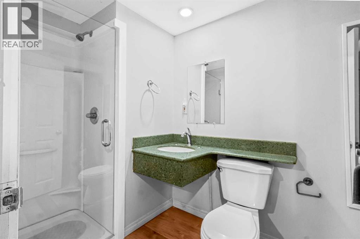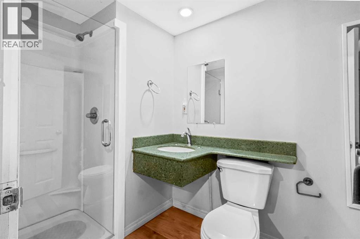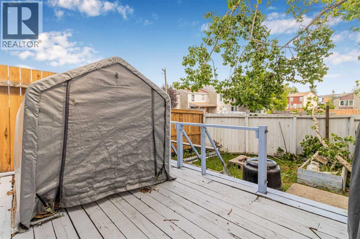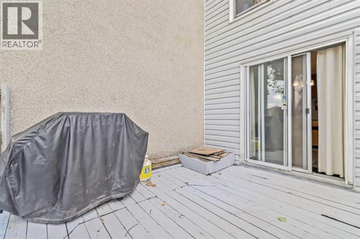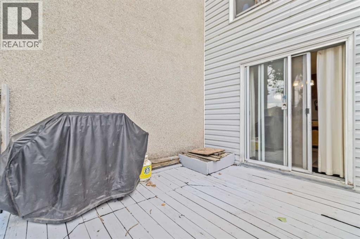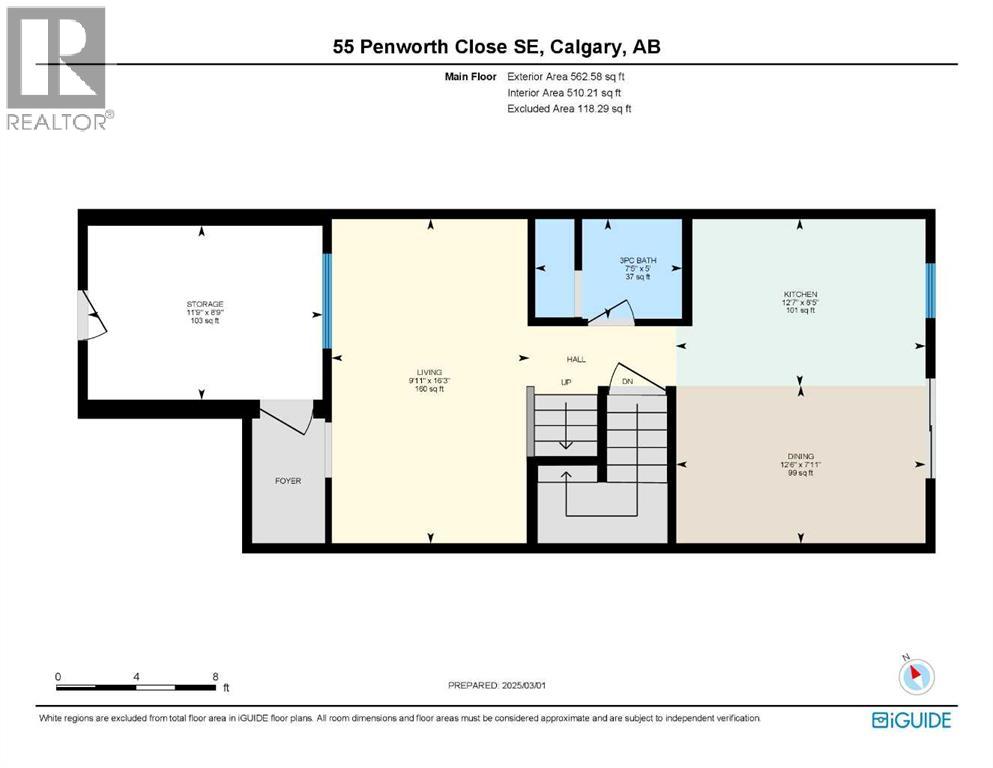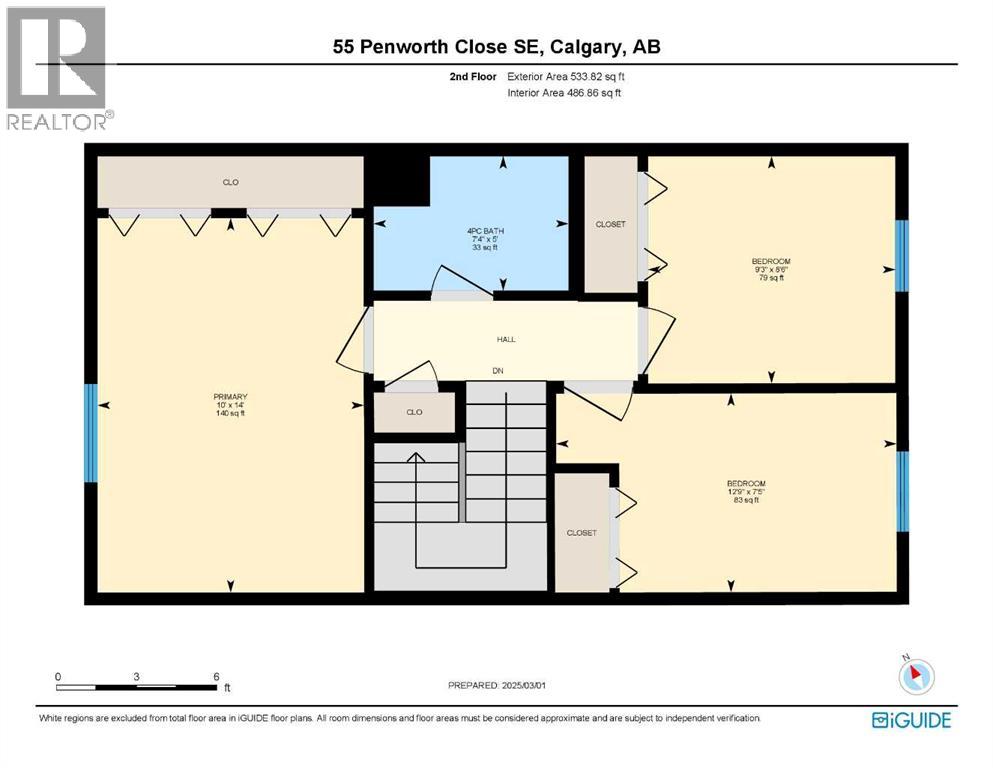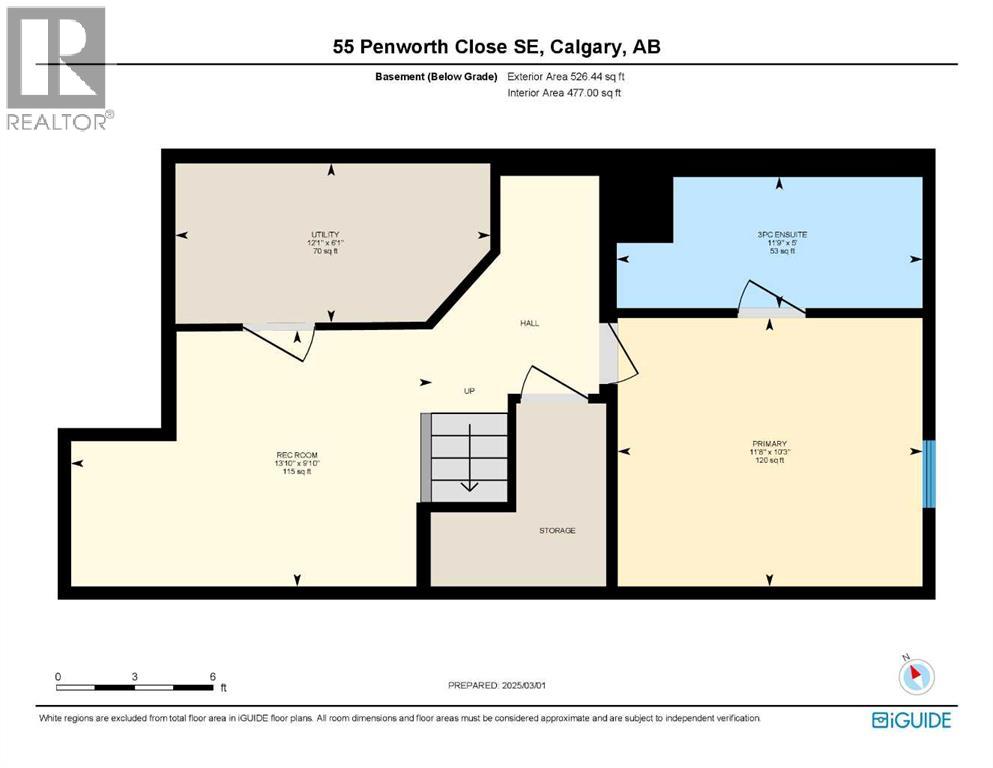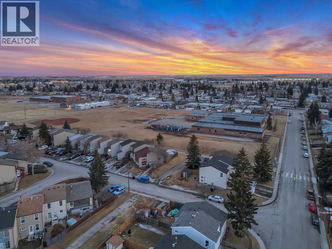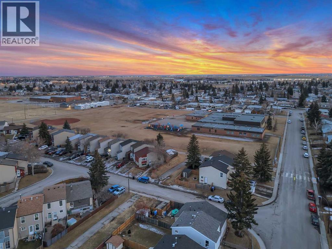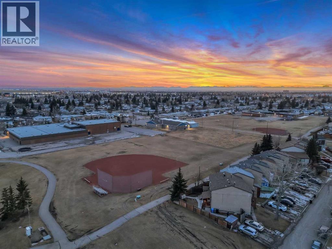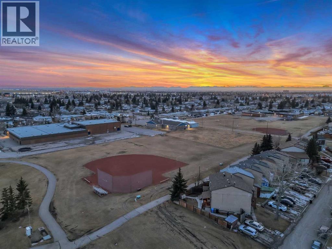Welcome to this amazing four-bedroom, 2.5-bathroom home that presents fantastic potential for both investors and first-time homebuyers! This property is a true gem, showcasing a fully finished basement that offers additional living space ideal for entertaining or enjoying time with family. For first-time buyers, this residence represents an excellent opportunity to enter the real estate market without the hassle of condo fees. Conveniently located near schools, shopping, public transit, and various amenities, this property is perfect for anyone looking for a vibrant community setting. Whether you love hosting family gatherings in the spacious living areas or taking advantage of the nearby facilities, everything you need is right here. Don’t let this incredible opportunity pass you by! (id:37074)
Property Features
Property Details
| MLS® Number | A2239575 |
| Property Type | Single Family |
| Neigbourhood | Penbrooke Meadows |
| Community Name | Penbrooke Meadows |
| Amenities Near By | Park, Playground, Schools, Shopping |
| Features | No Neighbours Behind |
| Parking Space Total | 2 |
| Plan | 7610862 |
| Structure | Deck |
Parking
| Other |
Building
| Bathroom Total | 3 |
| Bedrooms Above Ground | 3 |
| Bedrooms Below Ground | 1 |
| Bedrooms Total | 4 |
| Appliances | Washer, Refrigerator, Dishwasher, Stove, Dryer, Microwave, Hood Fan |
| Basement Development | Finished |
| Basement Type | Full (finished) |
| Constructed Date | 1976 |
| Construction Material | Wood Frame |
| Construction Style Attachment | Attached |
| Cooling Type | None |
| Exterior Finish | Stucco, Vinyl Siding |
| Flooring Type | Carpeted, Laminate, Tile |
| Foundation Type | Poured Concrete |
| Half Bath Total | 1 |
| Heating Fuel | Natural Gas |
| Heating Type | Forced Air |
| Stories Total | 2 |
| Size Interior | 1,098 Ft2 |
| Total Finished Area | 1098.37 Sqft |
| Type | Row / Townhouse |
Rooms
| Level | Type | Length | Width | Dimensions |
|---|---|---|---|---|
| Second Level | Primary Bedroom | 13.92 Ft x 10.00 Ft | ||
| Second Level | Bedroom | 7.42 Ft x 12.67 Ft | ||
| Second Level | Bedroom | 8.42 Ft x 9.25 Ft | ||
| Second Level | 4pc Bathroom | 5.00 Ft x 7.25 Ft | ||
| Basement | Recreational, Games Room | 15.75 Ft x 20.08 Ft | ||
| Basement | Bedroom | 10.17 Ft x 12.08 Ft | ||
| Basement | 3pc Bathroom | 4.92 Ft x 9.00 Ft | ||
| Basement | Furnace | 5.92 Ft x 11.92 Ft | ||
| Main Level | Living Room | 16.25 Ft x 9.75 Ft | ||
| Main Level | Kitchen | 8.42 Ft x 12.50 Ft | ||
| Main Level | Dining Room | 7.75 Ft x 12.50 Ft | ||
| Main Level | 2pc Bathroom | 5.00 Ft x 5.00 Ft |
Land
| Acreage | No |
| Fence Type | Fence |
| Land Amenities | Park, Playground, Schools, Shopping |
| Landscape Features | Landscaped |
| Size Depth | 21.6 M |
| Size Frontage | 6.54 M |
| Size Irregular | 1582.00 |
| Size Total | 1582 Sqft|0-4,050 Sqft |
| Size Total Text | 1582 Sqft|0-4,050 Sqft |
| Zoning Description | M-c1 |

