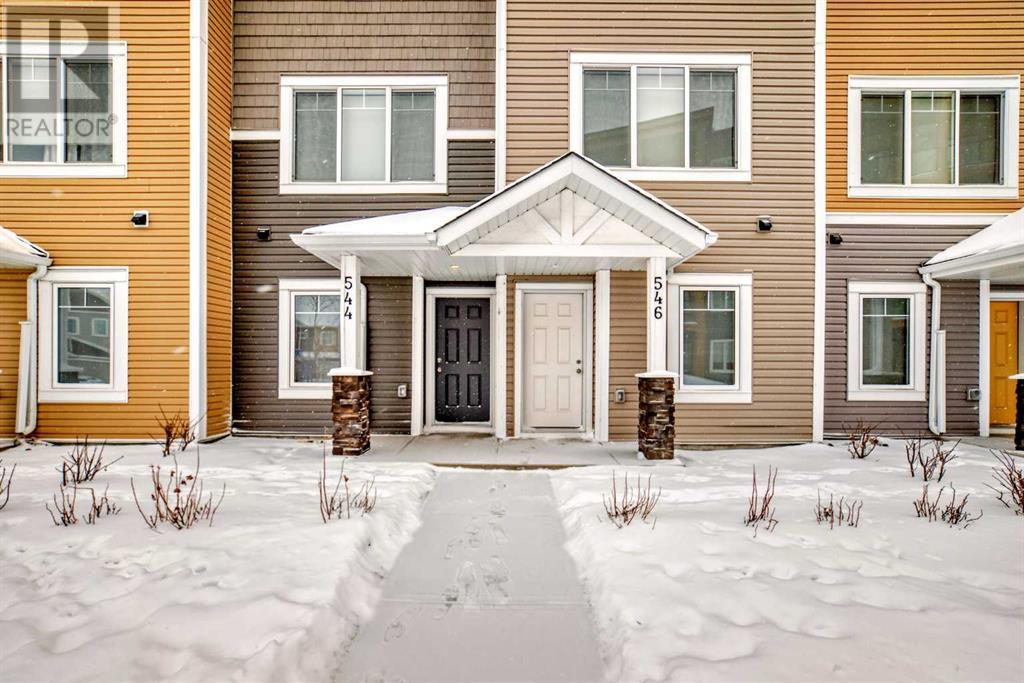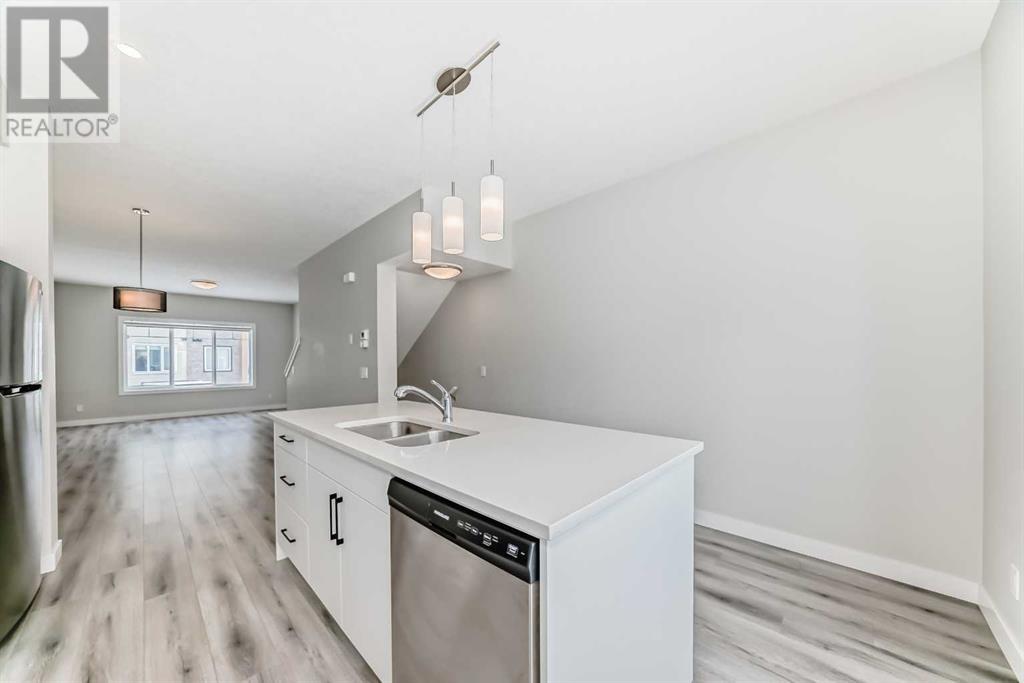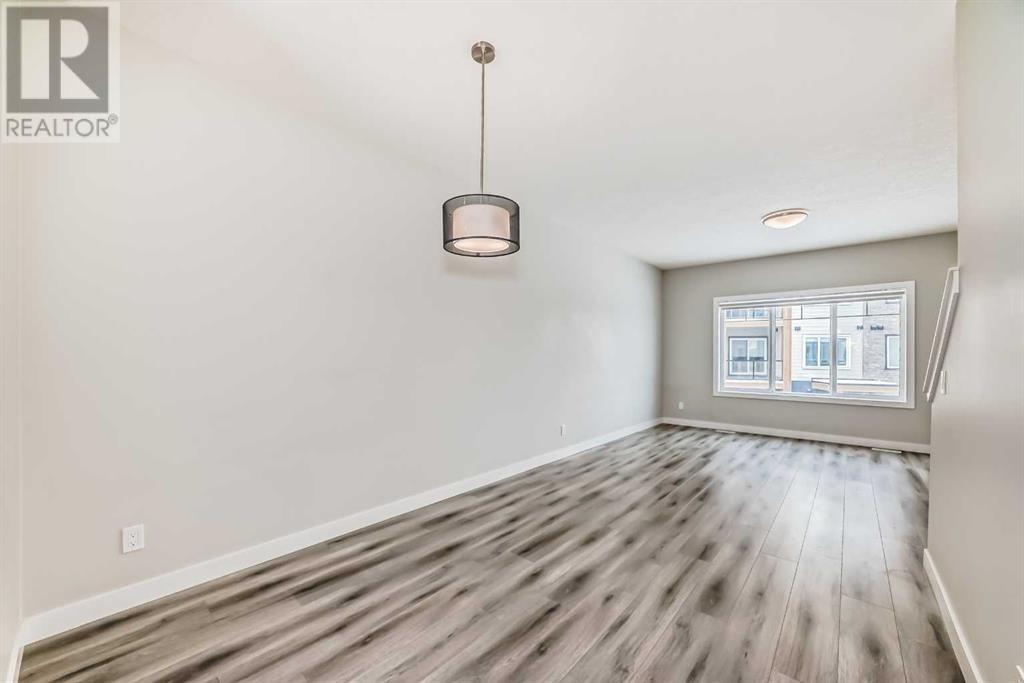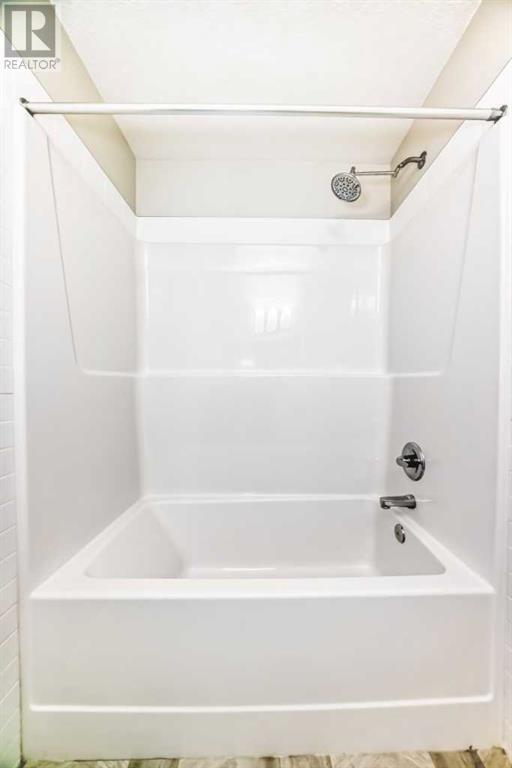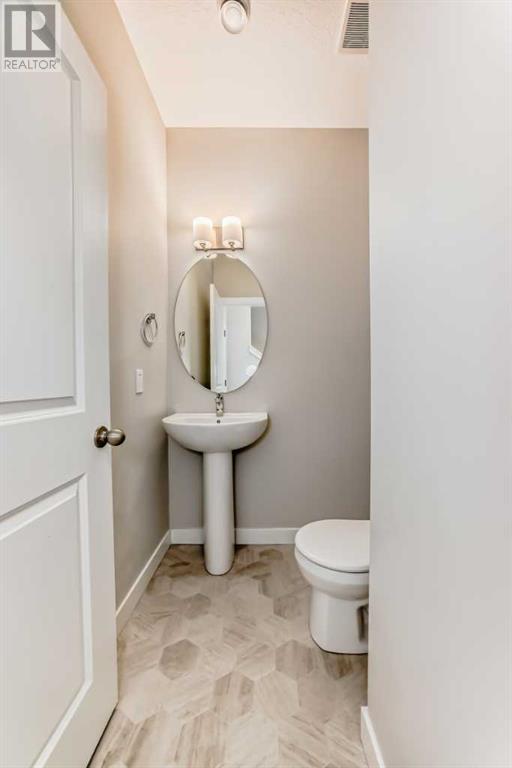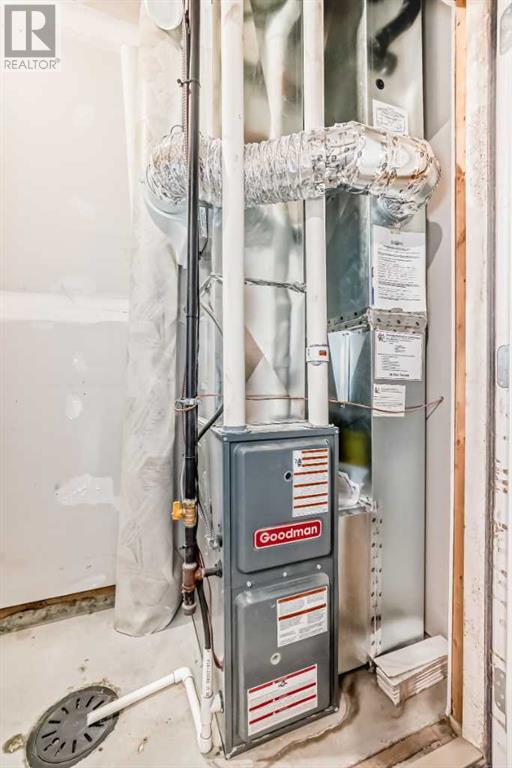Need to sell your current home to buy this one?
Find out how much it will sell for today!
Modern Townhome in The Canals – Airdrie’s Most Sought-After Neighborhood?? Location: The Canals, Airdrie?? Bedrooms: 2 + Den?? Bathrooms: 2.5?? Parking: [Garage/Driveway]?? Property Highlights:? Spacious Open-Concept Living – Massive windows, soaring 9’ ceilings, and abundant natural light? Gourmet Kitchen – Beautifully upgraded with sleek granite countertops and a MARVELOUSLY Large Island—perfect for casual dining and entertaining? Private Balcony – Enjoy sunny days with outdoor relaxation just off the kitchen? Primary Suite Retreat – Large bedroom with ensuite featuring modern granite counters? Additional Bedroom & Full Bath – Spacious second bedroom with a full bathroom across the hall? Convenient Laundry – Full-size washer & dryer on the third floor? Versatile Main Floor Den – Ideal for a home office, gym, or additional living space?? Prime Location:?? Situated in the heart of Airdrie, this home is steps away from:? Coffee Shops | ?? Grocery Stores | ?? Scenic Canal-Side Trails?? Don’t Miss This Opportunity! This townhome offers modern elegance and unbeatable convenience. (id:37074)
Property Features
Cooling: None
Heating: Forced Air
Landscape: Landscaped


