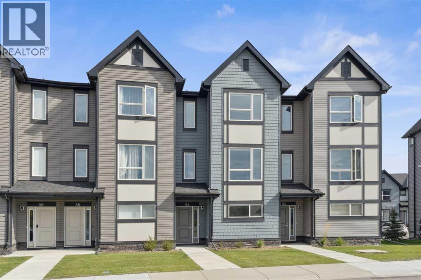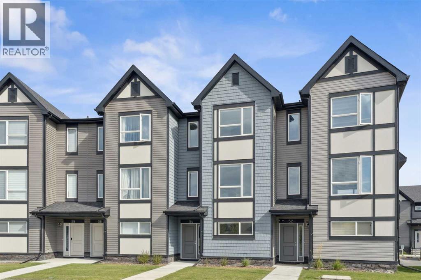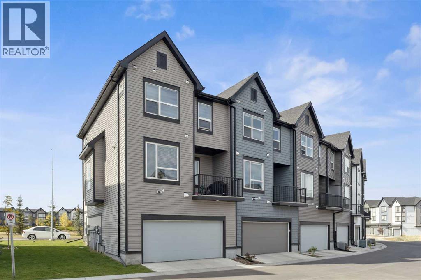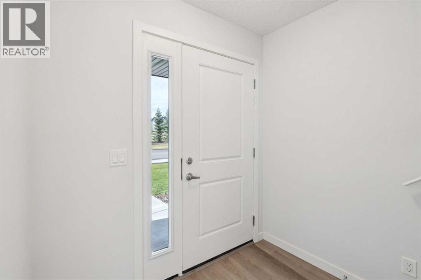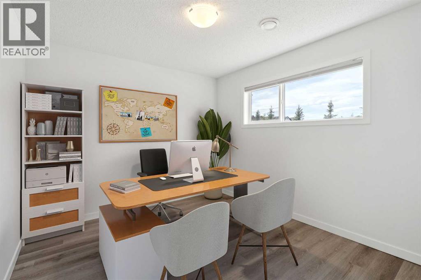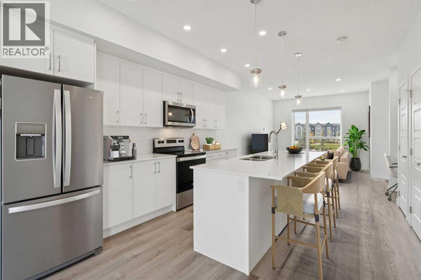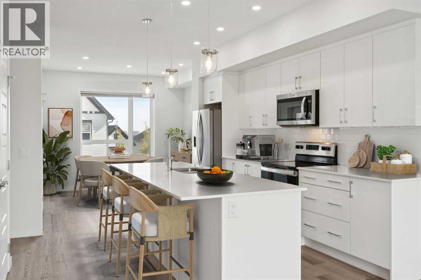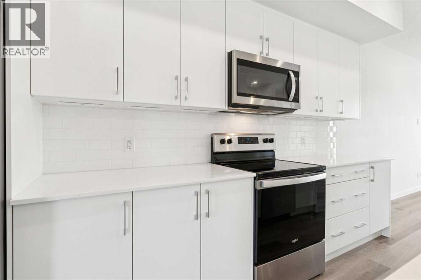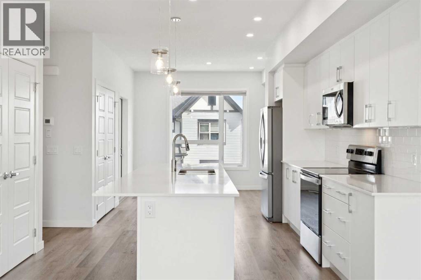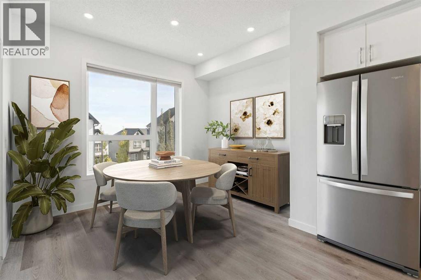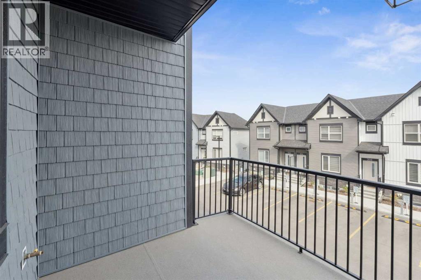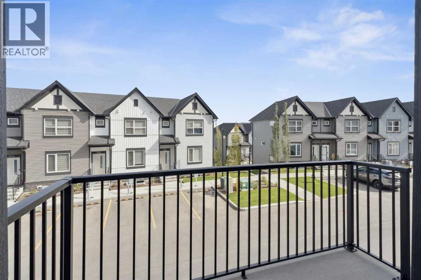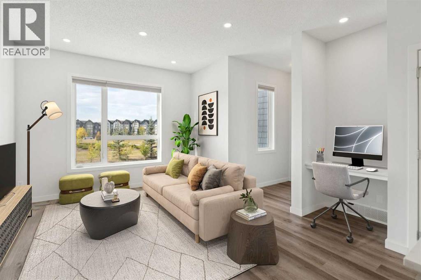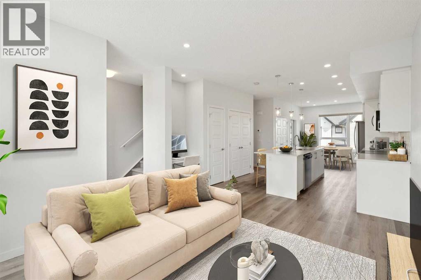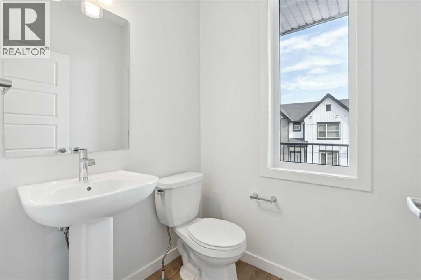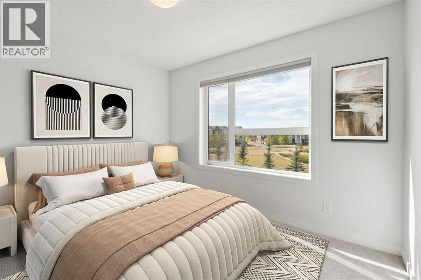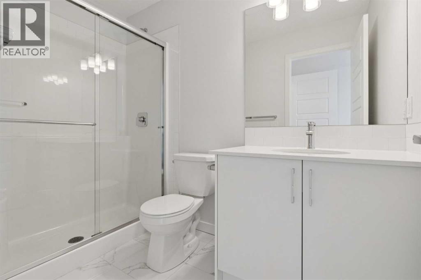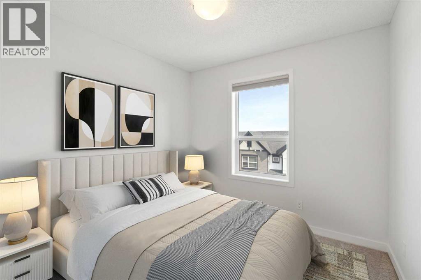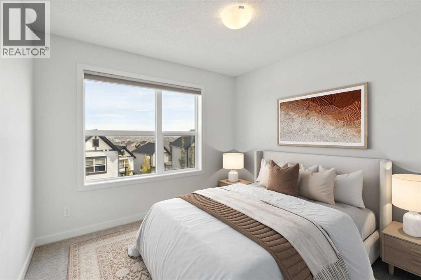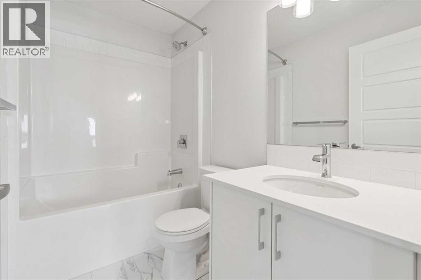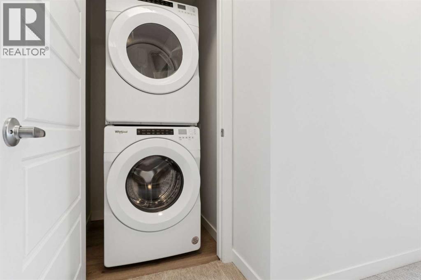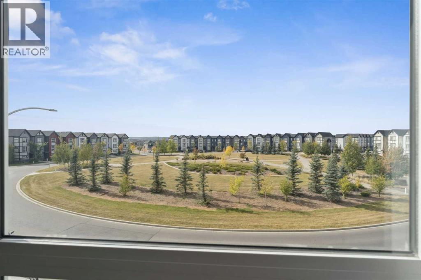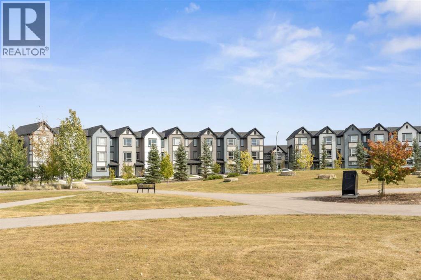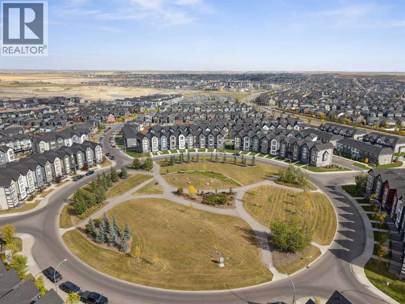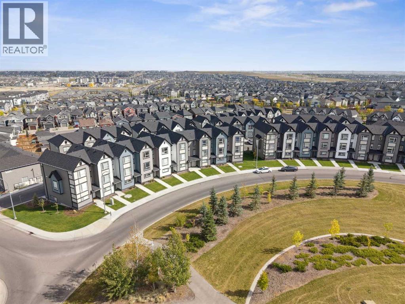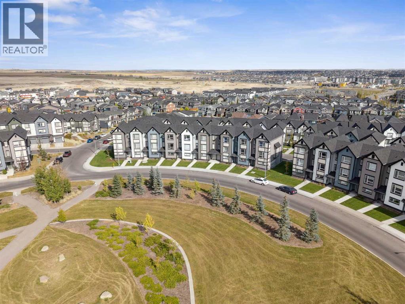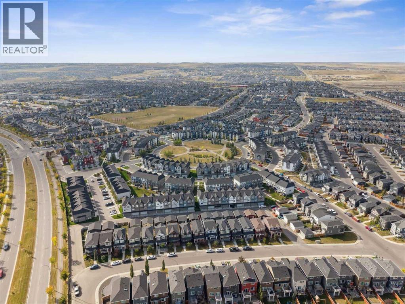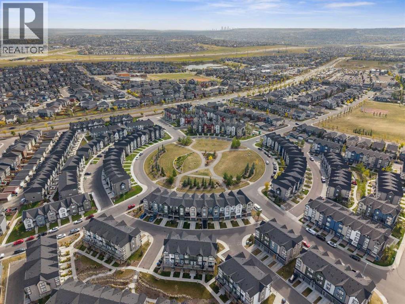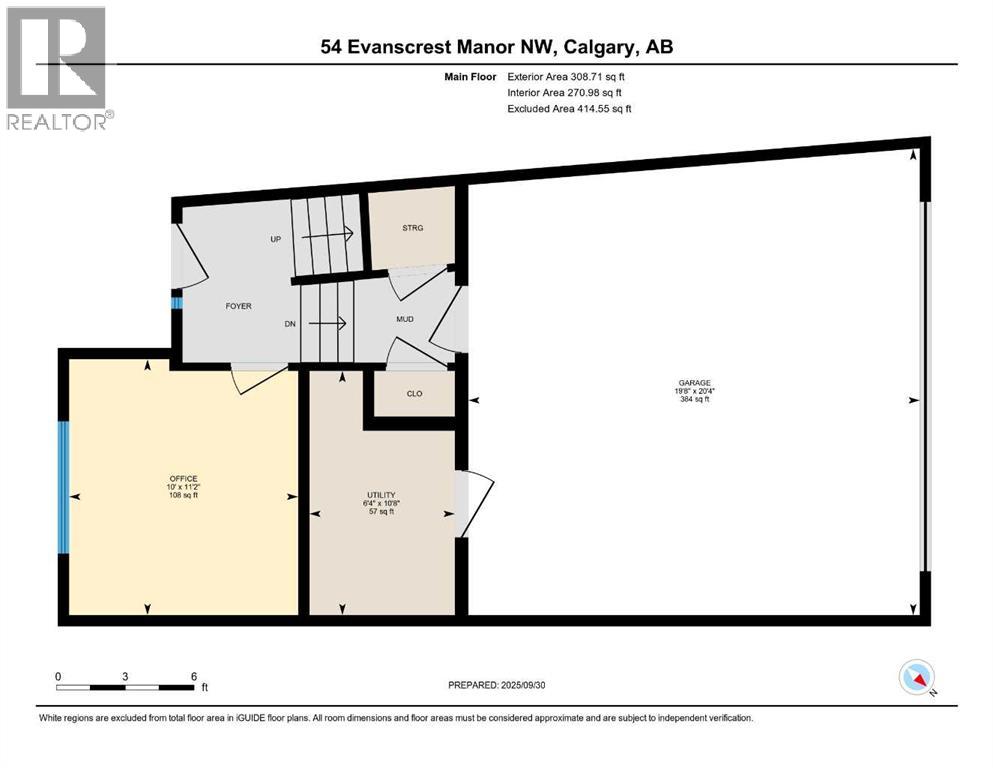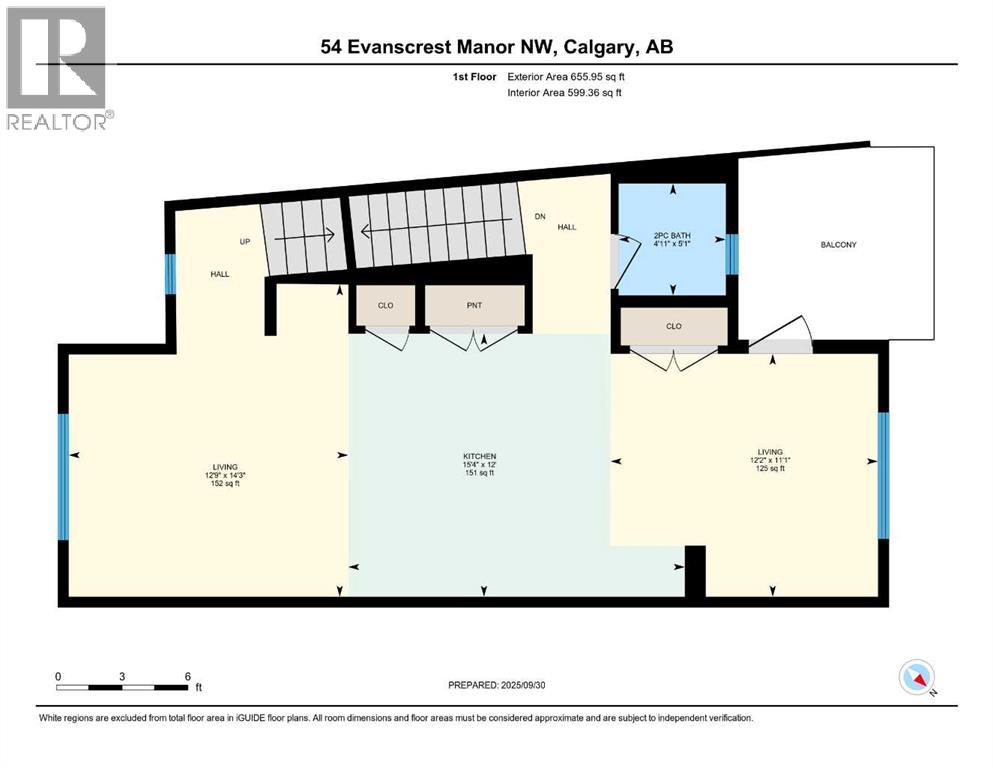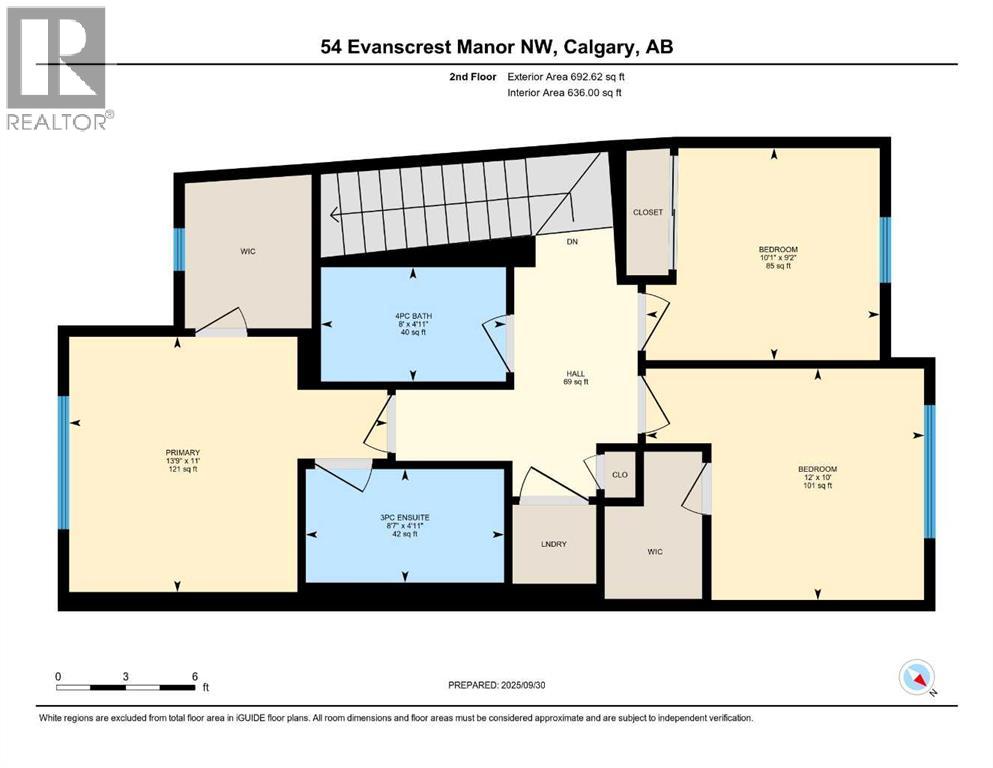Come and see this like new three bedroom townhouse in the north west neighborhood of Evanston! This superb home is turnkey and ready for the new owners to move in and enjoy. Upon entry you are greeted with a spacious entry area, a bright home office, understairs storage and access to the double attached garage. On the first floor you will find an open plan with high ceilings, LVP flooring, quartz counter tops, half bath and a kitchen ideal for entertaining with stainless steel appliances, microwave hoodfan and an upgraded refrigerator with water and ice. East facing sunny breakfast nook for your morning coffee, and a great balcony with gas BBQ hook up. The main living area has plenty of space for your family and friends and even a built in alcove with quartz workspace. Upstairs features upgraded carpet, laundry and storage room, three bedrooms and two full bathroom. Primary bedroom with walk in closet. All window coverings are included and this prime unit faces a gorgeous park. Come and see today! (id:37074)
Property Features
Property Details
| MLS® Number | A2261562 |
| Property Type | Single Family |
| Neigbourhood | Evanston |
| Community Name | Evanston |
| Amenities Near By | Schools, Shopping |
| Community Features | Pets Allowed With Restrictions |
| Features | Gas Bbq Hookup |
| Parking Space Total | 2 |
| Plan | 2310821 |
Parking
| Attached Garage | 2 |
Building
| Bathroom Total | 3 |
| Bedrooms Above Ground | 3 |
| Bedrooms Total | 3 |
| Appliances | Washer, Refrigerator, Dishwasher, Stove, Dryer, Microwave Range Hood Combo, Window Coverings |
| Basement Type | None |
| Constructed Date | 2023 |
| Construction Material | Wood Frame |
| Construction Style Attachment | Attached |
| Cooling Type | None |
| Exterior Finish | Vinyl Siding |
| Flooring Type | Vinyl Plank |
| Foundation Type | Poured Concrete |
| Half Bath Total | 1 |
| Heating Fuel | Natural Gas |
| Heating Type | Forced Air |
| Stories Total | 3 |
| Size Interior | 1,657 Ft2 |
| Total Finished Area | 1657.28 Sqft |
| Type | Row / Townhouse |
Rooms
| Level | Type | Length | Width | Dimensions |
|---|---|---|---|---|
| Second Level | Kitchen | 12.00 Ft x 15.33 Ft | ||
| Second Level | Living Room | 14.25 Ft x 12.75 Ft | ||
| Second Level | Breakfast | 11.08 Ft x 12.17 Ft | ||
| Second Level | 2pc Bathroom | 5.08 Ft x 4.92 Ft | ||
| Third Level | Primary Bedroom | 11.00 Ft x 13.75 Ft | ||
| Third Level | 3pc Bathroom | 4.92 Ft x 8.58 Ft | ||
| Third Level | Bedroom | 10.00 Ft x 12.00 Ft | ||
| Third Level | Bedroom | 9.17 Ft x 10.08 Ft | ||
| Third Level | 4pc Bathroom | 4.92 Ft x 8.00 Ft | ||
| Main Level | Office | 11.17 Ft x 10.00 Ft |
Land
| Acreage | No |
| Fence Type | Not Fenced |
| Land Amenities | Schools, Shopping |
| Landscape Features | Landscaped |
| Size Depth | 5.52 M |
| Size Frontage | 1.56 M |
| Size Irregular | 106.00 |
| Size Total | 106 M2|0-4,050 Sqft |
| Size Total Text | 106 M2|0-4,050 Sqft |
| Zoning Description | M-g |

