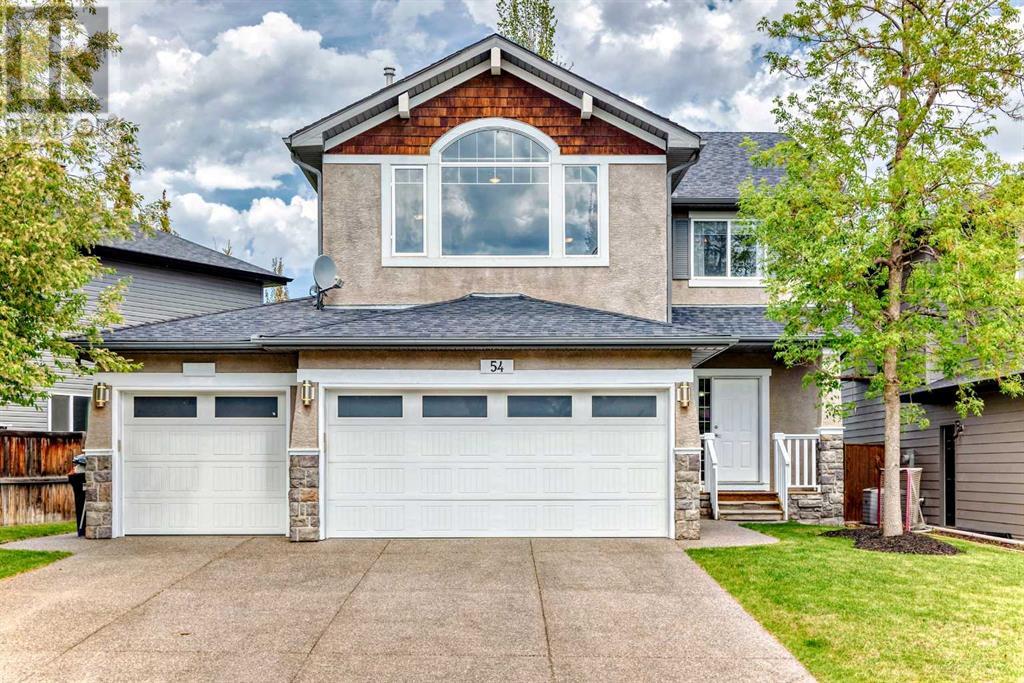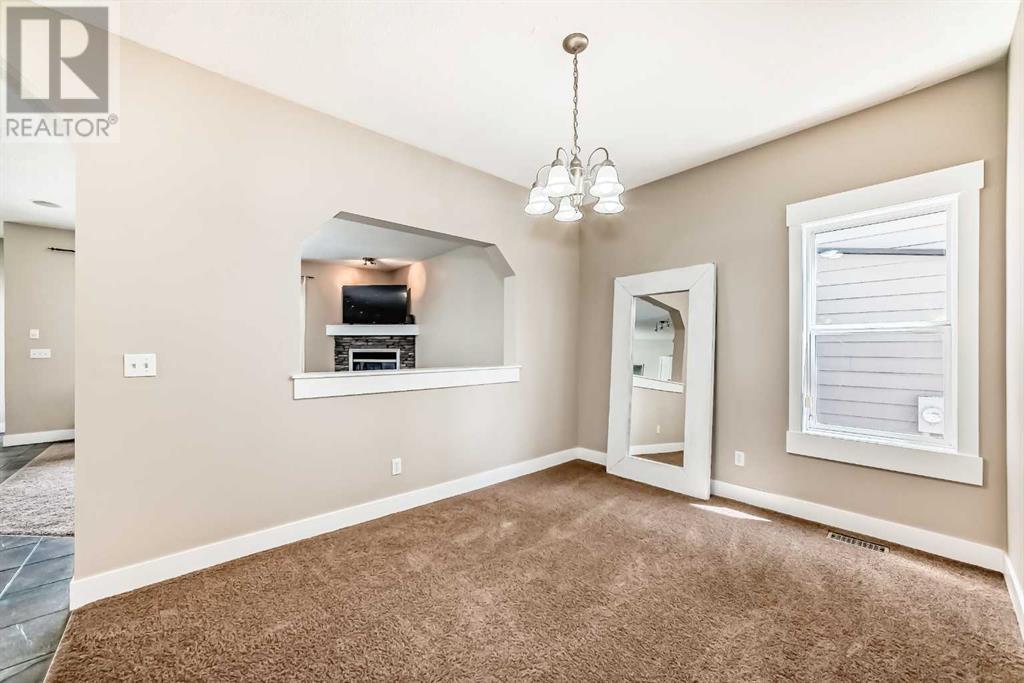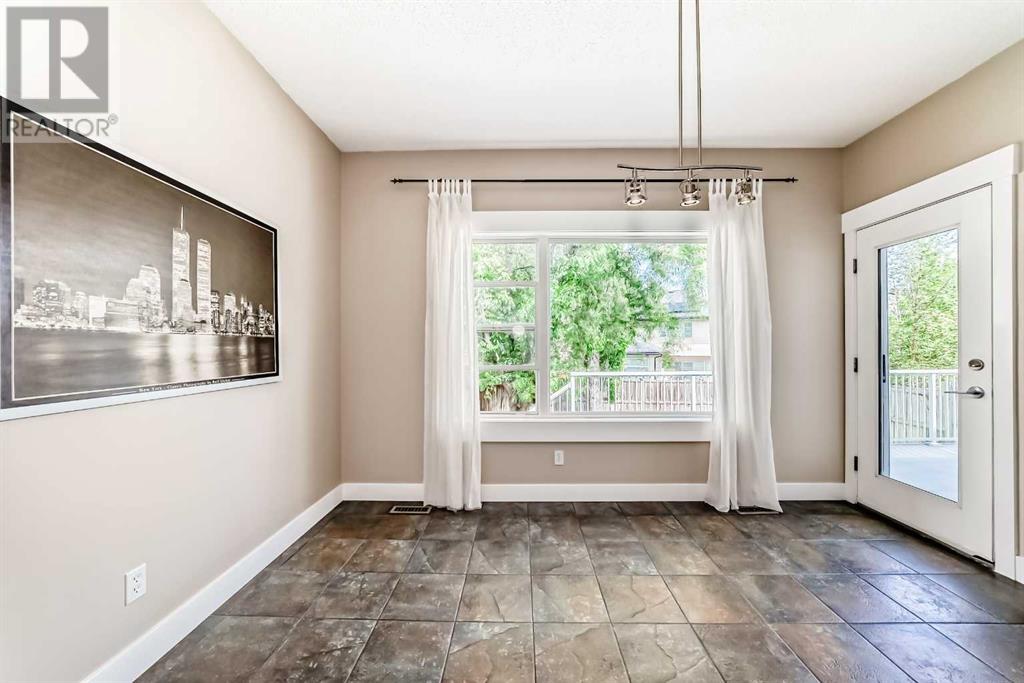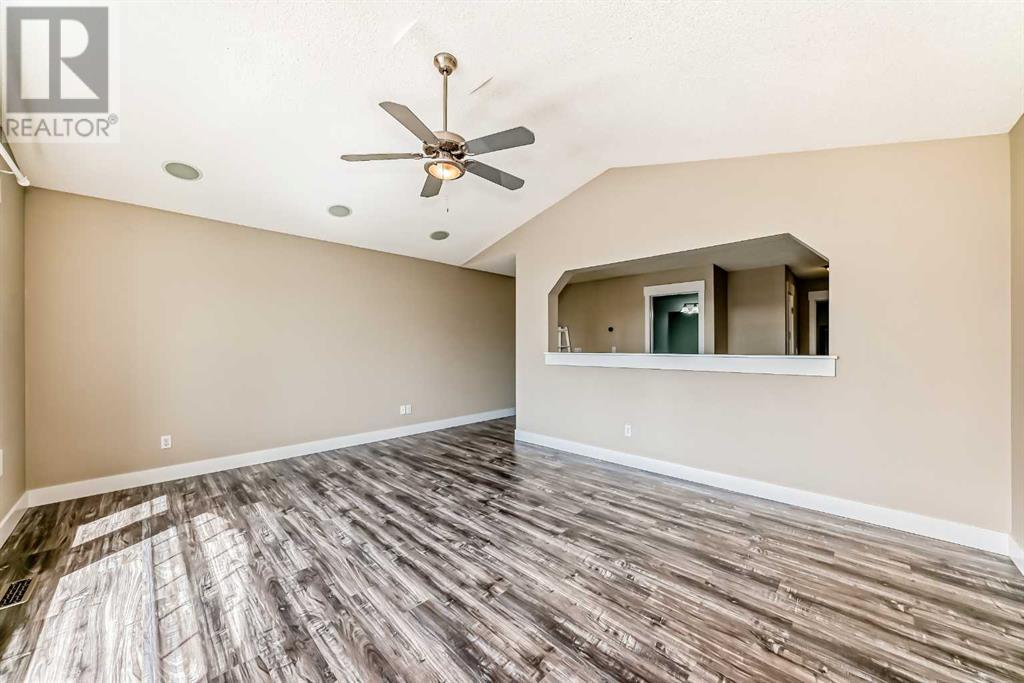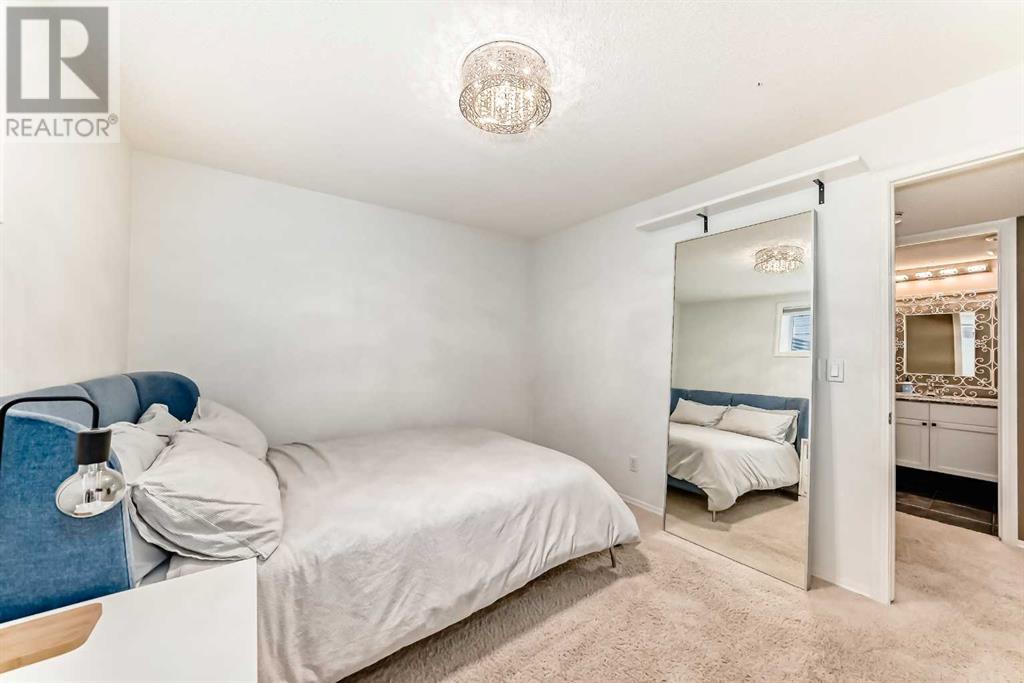Welcome to a home that makes a statement from the start, featuring a grand HEATED TRIPLE CAR GARAGE, an exposed aggregate driveway, and a matching walkway for impressive curb appeal. Step inside to a thoughtfully designed main floor with 9' ceilings featuring a formal dining room and a welcoming living room centered around a cozy gas FIREPLACE. The kitchen is bright and inviting, featuring white cabinetry, granite counters, a central island, corner walk-in pantry, Silgranit sink with garburator, and a breakfast bar for casual meals. Just off the kitchen, you'll find a convenient mudroom with washer and dryer, as well as a 2-piece powder room. Upstairs, the spacious bonus room is wired for 7.1 surround sound — ideal for movie nights or gaming. The primary suite is OVERSIZED and includes blackout blinds, a walk-in closet, and a 5-piece ensuite with a relaxing soaker tub. Two additional bedrooms complete the upper level. The basement is set up for entertaining, featuring a dedicated theatre room with a twinkling ceiling, projector, screen, and 7.1 surround sound wiring. The rec room adds even more space with a second gas fireplace and a wet bar/fridge. You'll also find a generous fourth bedroom with a large walk-in closet and a full 4-piece bathroom. For pet lovers, there's a convenient dog run with access to the garage via a built-in doggy door. The backyard is fully fenced, landscaped with mature trees, and includes a deck wired for speakers and equipped with a natural gas hookup — perfect for summer BBQs. Additional features include two hot water tanks (2013 and 2018), central air conditioning, and front and back irrigation. (id:37074)
Property Features
Property Details
| MLS® Number | A2225400 |
| Property Type | Single Family |
| Neigbourhood | Chaparral |
| Community Name | Chaparral |
| Amenities Near By | Park, Playground, Recreation Nearby, Schools, Shopping, Water Nearby |
| Community Features | Lake Privileges, Fishing |
| Features | Level, Parking |
| Parking Space Total | 6 |
| Plan | 0112784 |
| Structure | Deck |
Parking
| Garage | |
| Heated Garage | |
| Attached Garage | 3 |
Building
| Bathroom Total | 4 |
| Bedrooms Above Ground | 3 |
| Bedrooms Below Ground | 1 |
| Bedrooms Total | 4 |
| Amenities | Clubhouse, Recreation Centre |
| Appliances | Washer, Refrigerator, Water Softener, Dishwasher, Stove, Dryer, Microwave, Garburator, Hood Fan, Window Coverings, Garage Door Opener |
| Basement Development | Finished |
| Basement Type | Full (finished) |
| Constructed Date | 2002 |
| Construction Material | Wood Frame |
| Construction Style Attachment | Detached |
| Cooling Type | Central Air Conditioning |
| Exterior Finish | Stone, Stucco, Wood Siding |
| Fireplace Present | Yes |
| Fireplace Total | 2 |
| Flooring Type | Carpeted, Ceramic Tile, Hardwood |
| Foundation Type | Poured Concrete |
| Half Bath Total | 1 |
| Heating Fuel | Natural Gas |
| Heating Type | Forced Air |
| Stories Total | 2 |
| Size Interior | 2,290 Ft2 |
| Total Finished Area | 2289.6 Sqft |
| Type | House |
Rooms
| Level | Type | Length | Width | Dimensions |
|---|---|---|---|---|
| Basement | Furnace | 12.58 Ft x 7.75 Ft | ||
| Basement | 4pc Bathroom | 8.58 Ft x 4.92 Ft | ||
| Basement | Bedroom | 11.58 Ft x 9.83 Ft | ||
| Basement | Other | 9.83 Ft x 3.58 Ft | ||
| Basement | Recreational, Games Room | 14.83 Ft x 15.58 Ft | ||
| Basement | Family Room | 18.17 Ft x 11.75 Ft | ||
| Basement | Other | 4.92 Ft x 5.17 Ft | ||
| Main Level | Pantry | 4.83 Ft x 4.83 Ft | ||
| Main Level | Dining Room | 8.83 Ft x 12.92 Ft | ||
| Main Level | Kitchen | 12.92 Ft x 13.75 Ft | ||
| Main Level | Living Room | 15.42 Ft x 15.08 Ft | ||
| Main Level | Den | 9.50 Ft x 12.00 Ft | ||
| Main Level | Other | 10.25 Ft x 5.92 Ft | ||
| Main Level | 2pc Bathroom | 5.67 Ft x 4.92 Ft | ||
| Main Level | Other | 7.92 Ft x 4.25 Ft | ||
| Main Level | Laundry Room | 7.92 Ft x 5.67 Ft | ||
| Upper Level | 5pc Bathroom | 10.67 Ft x 8.75 Ft | ||
| Upper Level | Primary Bedroom | 13.92 Ft x 17.92 Ft | ||
| Upper Level | Other | 11.67 Ft x 4.33 Ft | ||
| Upper Level | Bedroom | 10.00 Ft x 12.67 Ft | ||
| Upper Level | Bedroom | 9.83 Ft x 12.58 Ft | ||
| Upper Level | 4pc Bathroom | 9.17 Ft x 4.92 Ft | ||
| Upper Level | Bonus Room | 13.42 Ft x 16.92 Ft |
Land
| Acreage | No |
| Fence Type | Fence |
| Land Amenities | Park, Playground, Recreation Nearby, Schools, Shopping, Water Nearby |
| Landscape Features | Landscaped, Lawn |
| Size Depth | 38.46 M |
| Size Frontage | 20.86 M |
| Size Irregular | 507.00 |
| Size Total | 507 M2|4,051 - 7,250 Sqft |
| Size Total Text | 507 M2|4,051 - 7,250 Sqft |
| Zoning Description | R-g |

