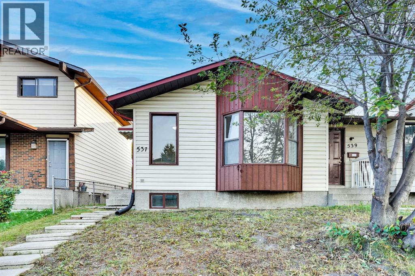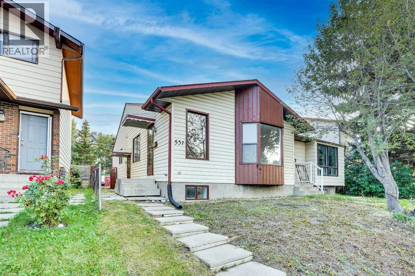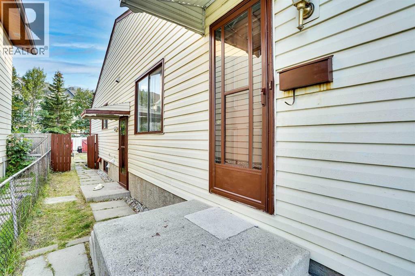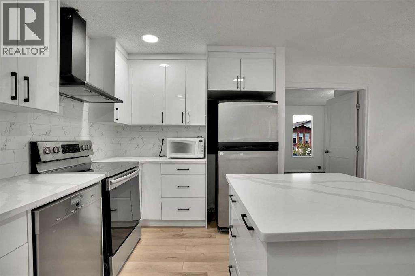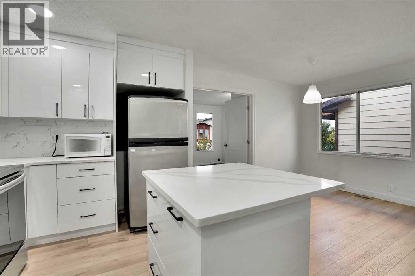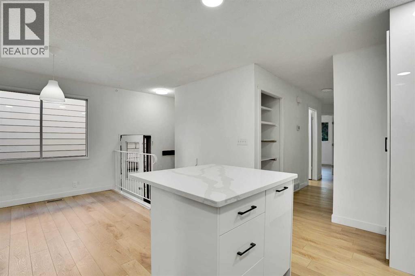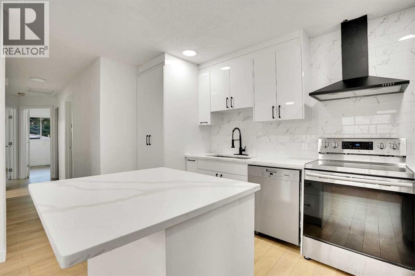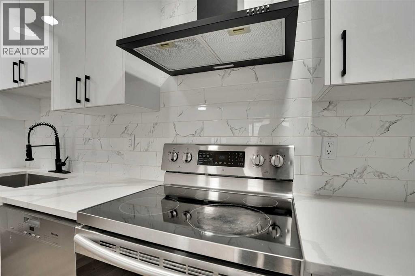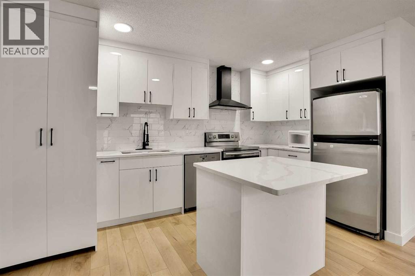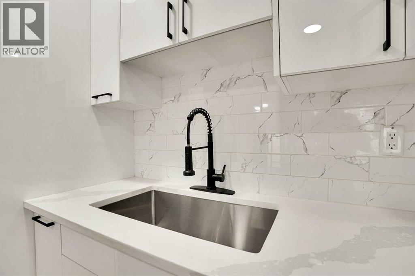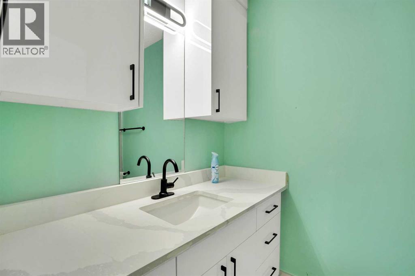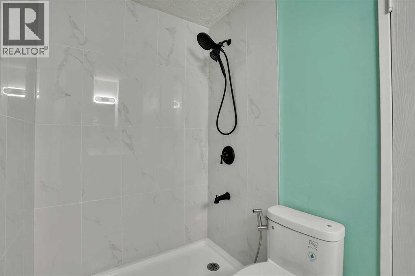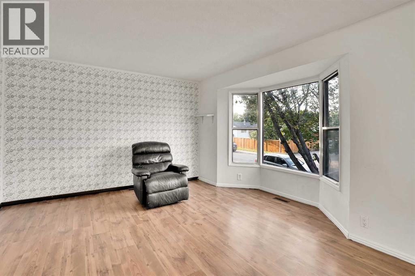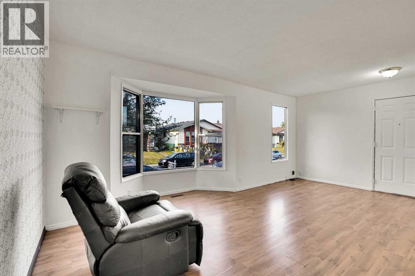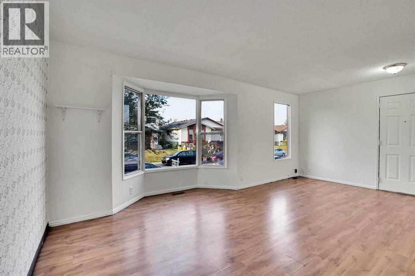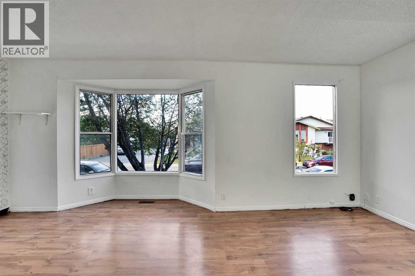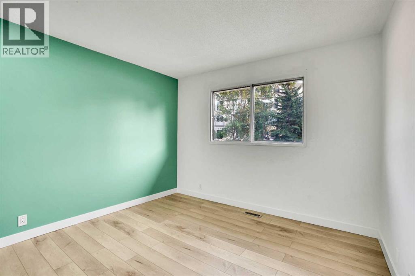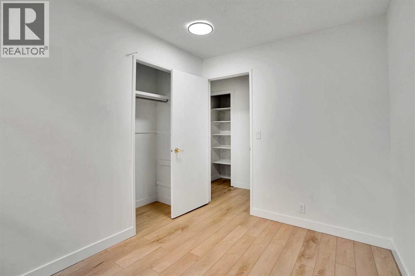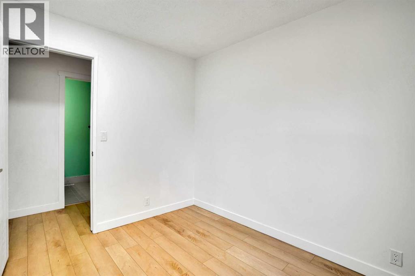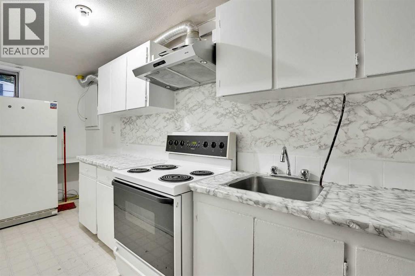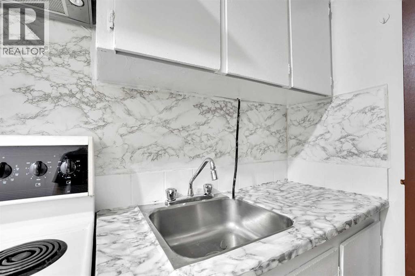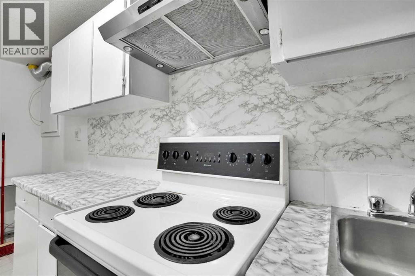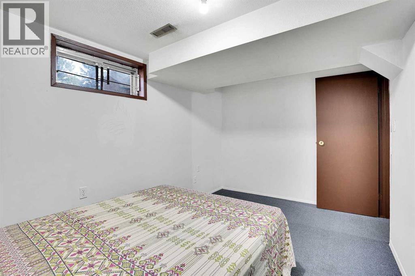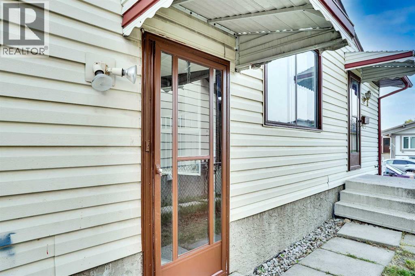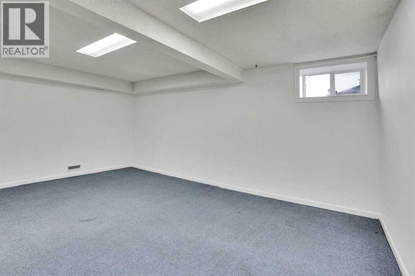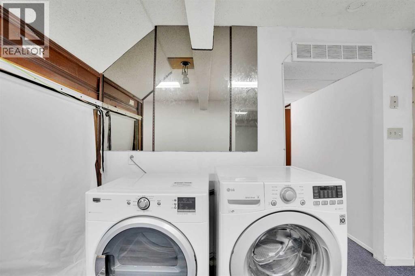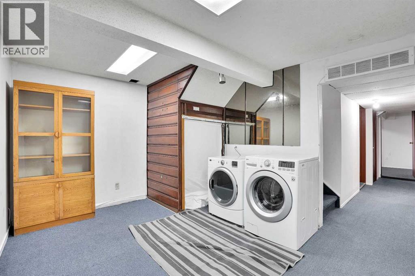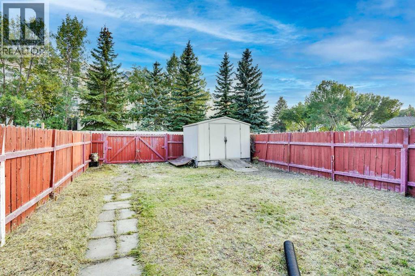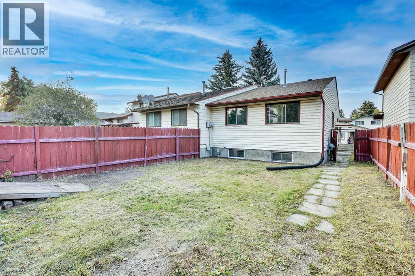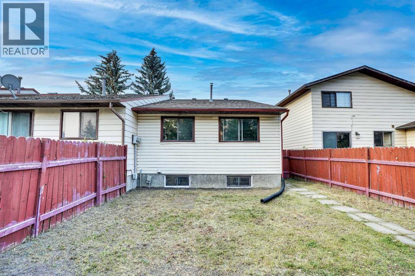Welcome to this spacious and renovated 6-bedroom, 2-bathroom semi-detached home located in the desirable community of Whitehorn! Featuring a bright and functional layout, this home includes an illegal basement suite – perfect for extended family or rental potential. Recent updates throughout offer modern comfort and style, making it move-in ready.Enjoy your own private yard with back lane access and potential to build a detached garage (subject to city approval). Ideally located just steps from schools, playgrounds, shopping, transit, and more – this is a fantastic opportunity for first-time buyers, investors, or large families looking for space and convenience.Don’t miss out – book your showing today! (id:37074)
Property Features
Property Details
| MLS® Number | A2255227 |
| Property Type | Single Family |
| Neigbourhood | Northeast Calgary |
| Community Name | Whitehorn |
| Amenities Near By | Park, Playground, Schools, Shopping |
| Features | Back Lane, No Animal Home, No Smoking Home |
| Parking Space Total | 2 |
| Plan | 7611187 |
| Structure | None |
Parking
| Other | |
| Parking Pad |
Building
| Bathroom Total | 2 |
| Bedrooms Above Ground | 4 |
| Bedrooms Below Ground | 2 |
| Bedrooms Total | 6 |
| Appliances | Refrigerator, Dishwasher, Stove, Washer & Dryer |
| Architectural Style | Bi-level |
| Basement Development | Finished |
| Basement Features | Separate Entrance, Walk-up, Suite |
| Basement Type | Full (finished) |
| Constructed Date | 1980 |
| Construction Material | Poured Concrete, Wood Frame |
| Construction Style Attachment | Semi-detached |
| Cooling Type | None |
| Exterior Finish | Concrete, Vinyl Siding |
| Flooring Type | Carpeted, Tile, Vinyl Plank |
| Foundation Type | Poured Concrete |
| Heating Fuel | Natural Gas |
| Heating Type | Forced Air |
| Stories Total | 1 |
| Size Interior | 1,050 Ft2 |
| Total Finished Area | 1050 Sqft |
| Type | Duplex |
Rooms
| Level | Type | Length | Width | Dimensions |
|---|---|---|---|---|
| Basement | 4pc Bathroom | 5.00 Ft x 8.00 Ft | ||
| Basement | Bedroom | 9.00 Ft x 8.00 Ft | ||
| Basement | Bedroom | 12.83 Ft x 8.67 Ft | ||
| Basement | Kitchen | 4.75 Ft x 15.08 Ft | ||
| Basement | Laundry Room | 13.67 Ft x 10.33 Ft | ||
| Basement | Living Room | 17.58 Ft x 12.83 Ft | ||
| Basement | Storage | 4.58 Ft x 6.92 Ft | ||
| Basement | Furnace | 4.92 Ft x 4.17 Ft | ||
| Main Level | Primary Bedroom | 10.92 Ft x 11.83 Ft | ||
| Main Level | Bedroom | 19.00 Ft x 13.83 Ft | ||
| Main Level | Kitchen | 8.17 Ft x 13.75 Ft | ||
| Main Level | Foyer | 3.25 Ft x 7.00 Ft | ||
| Main Level | Living Room/dining Room | 10.92 Ft x 12.17 Ft | ||
| Main Level | Bedroom | 7.83 Ft x 11.83 Ft | ||
| Main Level | Bedroom | 9.83 Ft x 7.83 Ft | ||
| Main Level | 4pc Bathroom | 5.08 Ft x 9.58 Ft |
Land
| Acreage | No |
| Fence Type | Fence |
| Land Amenities | Park, Playground, Schools, Shopping |
| Landscape Features | Landscaped |
| Size Depth | 33.53 M |
| Size Frontage | 8.07 M |
| Size Irregular | 2917.02 |
| Size Total | 2917.02 Sqft|0-4,050 Sqft |
| Size Total Text | 2917.02 Sqft|0-4,050 Sqft |
| Zoning Description | R-cg |

