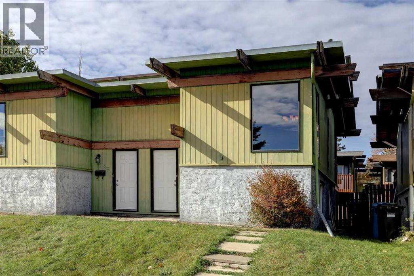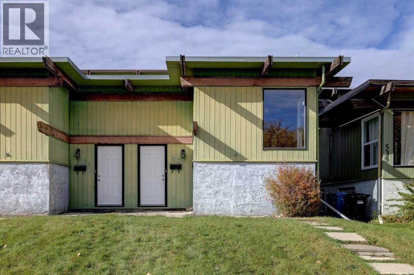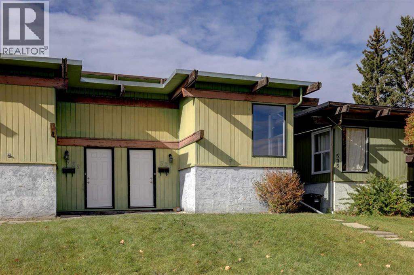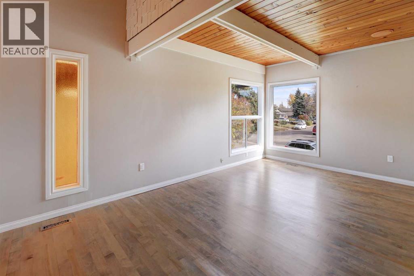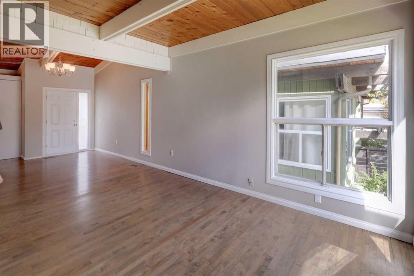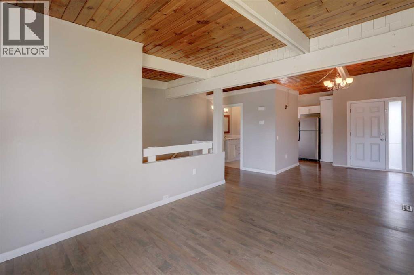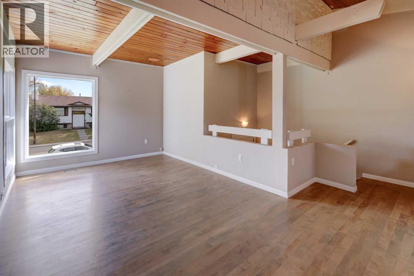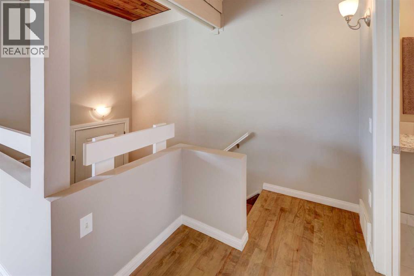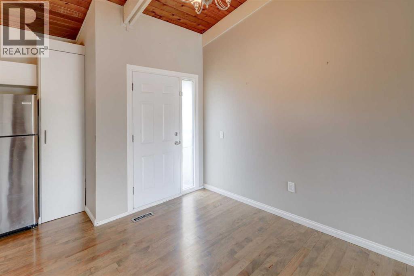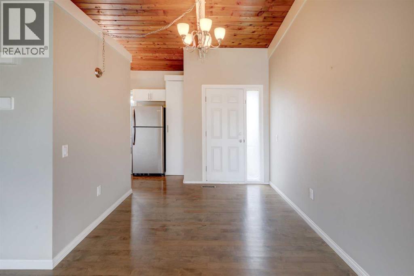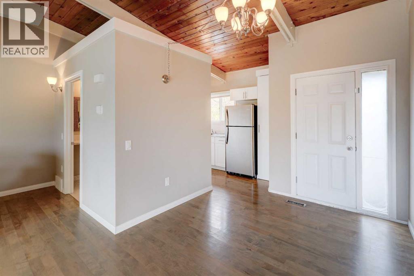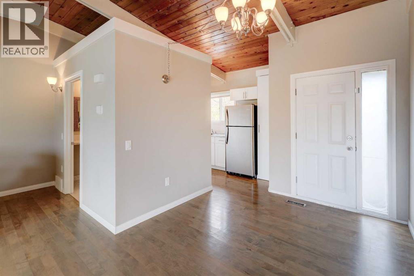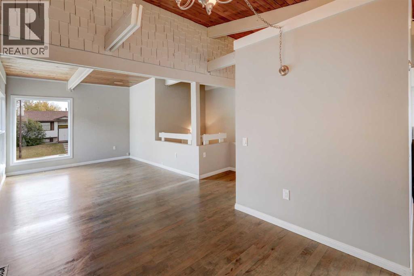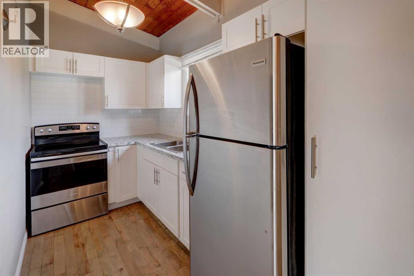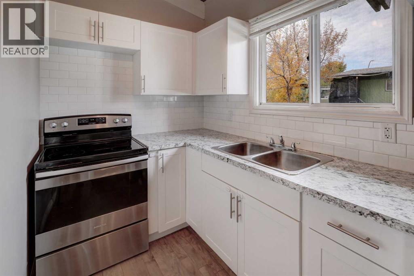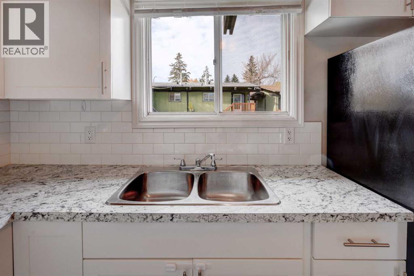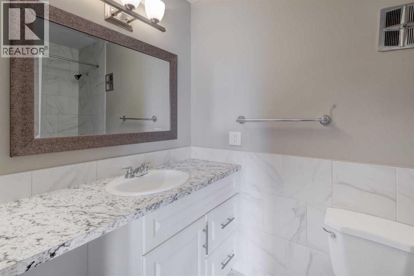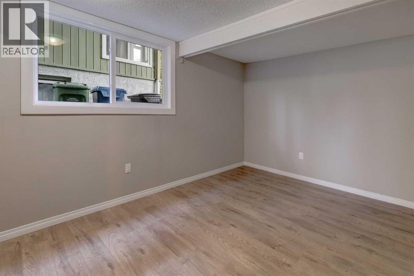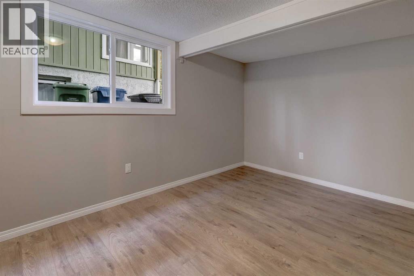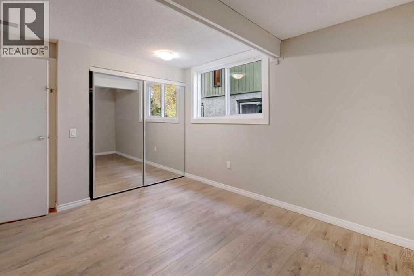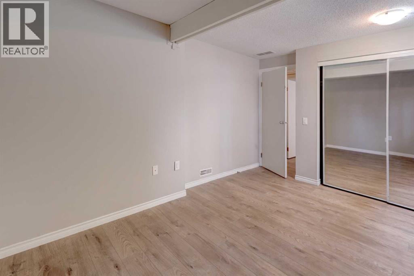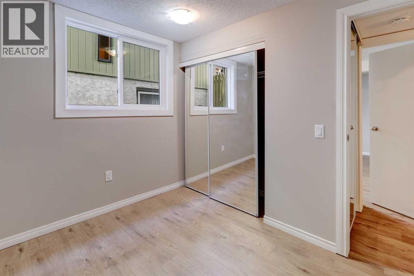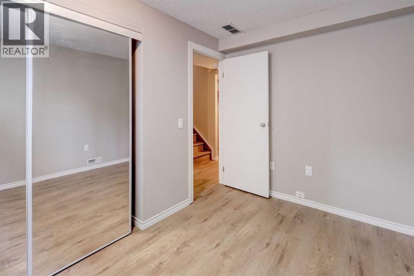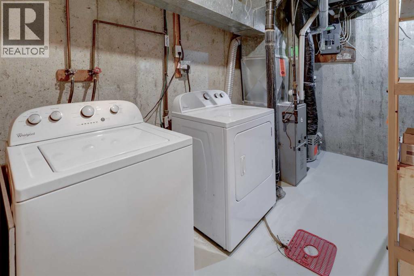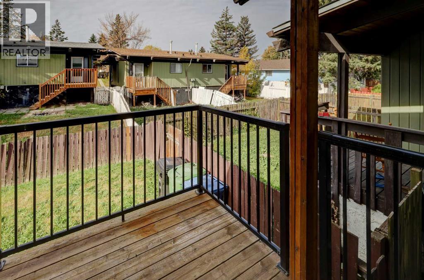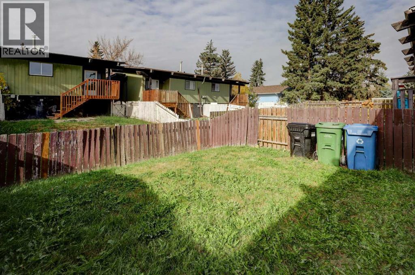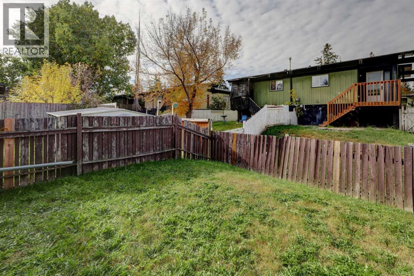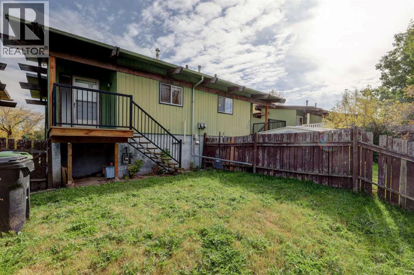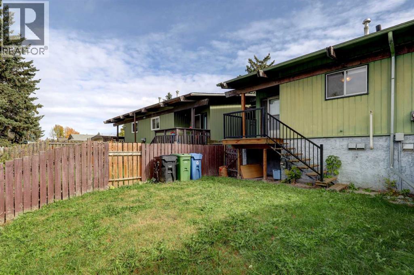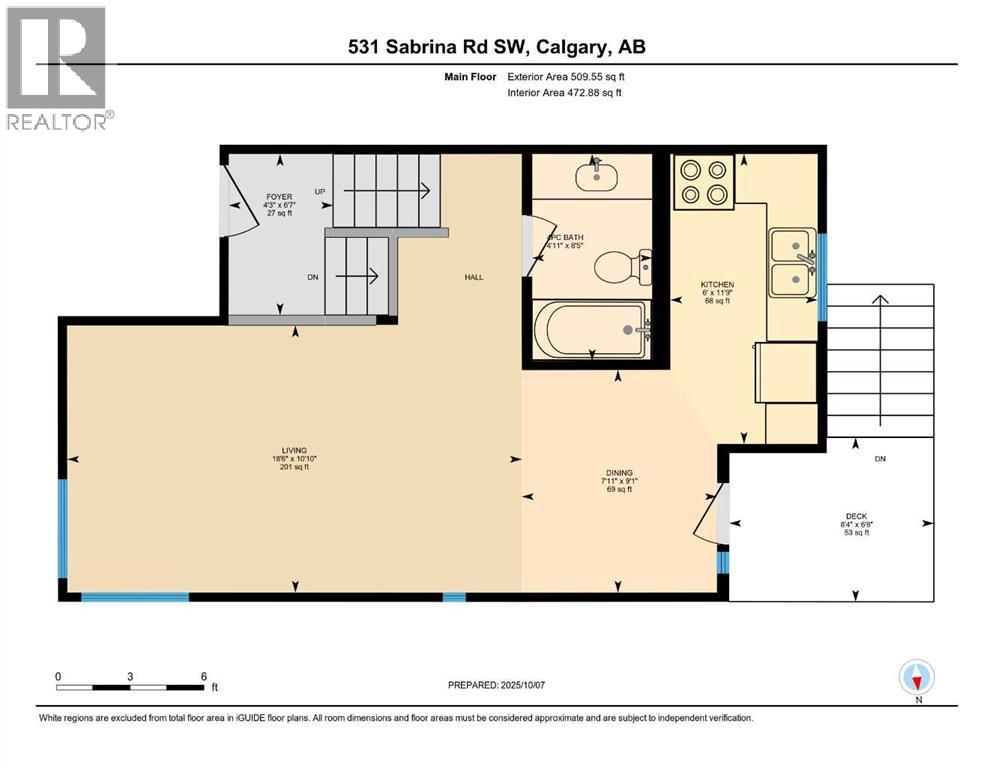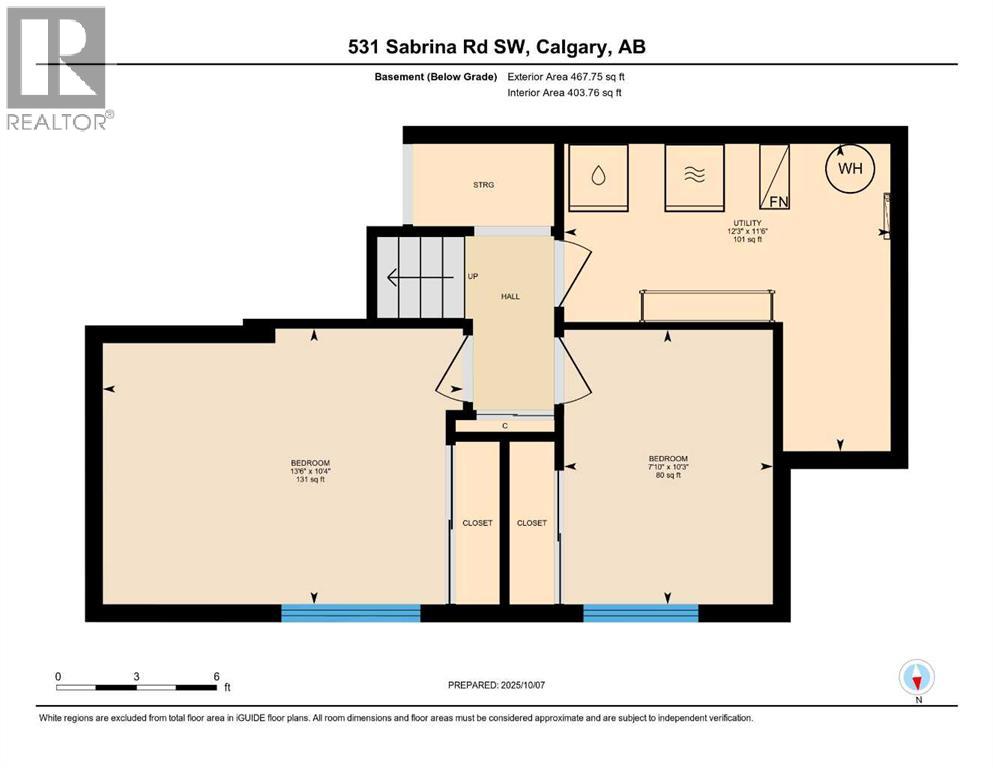Welcome home to this semi-detached 2 bdrm half duplex which offers open concept living with hardwood floor, big windows with plenty of light! The kitchen shines with white cabinets, quartz counters & stainless appliances. Enjoy a stylish 4 pce bath, deck & fenced yard. Downstairs offers 2 bdrms, new windows, new flooring, fresh paint & laundry/storage. Recent updates mean move-in ready! Perfectly located just steps to the LRT, shopping, schools & parks. NO CONDO FEES - DON'T MiSS THIS GREAT OPPORTUNITY! INVESTORS: The other side of this duplex is also available. (id:37074)
Property Features
Property Details
| MLS® Number | A2263330 |
| Property Type | Single Family |
| Neigbourhood | Southwest Calgary |
| Community Name | Southwood |
| Amenities Near By | Playground, Schools, Shopping |
| Community Features | Pets Allowed |
| Plan | 0010207 |
| Structure | Deck |
Parking
| None | |
| Street |
Building
| Bathroom Total | 1 |
| Bedrooms Below Ground | 2 |
| Bedrooms Total | 2 |
| Appliances | Refrigerator, Stove, Washer & Dryer |
| Architectural Style | Bi-level |
| Basement Development | Finished |
| Basement Type | Full (finished) |
| Constructed Date | 1973 |
| Construction Material | Wood Frame |
| Construction Style Attachment | Semi-detached |
| Cooling Type | None |
| Flooring Type | Hardwood, Vinyl |
| Foundation Type | Poured Concrete |
| Heating Fuel | Natural Gas |
| Heating Type | Forced Air |
| Size Interior | 510 Ft2 |
| Total Finished Area | 509.55 Sqft |
| Type | Duplex |
Rooms
| Level | Type | Length | Width | Dimensions |
|---|---|---|---|---|
| Lower Level | Primary Bedroom | 10.33 Ft x 13.50 Ft | ||
| Lower Level | Bedroom | 10.25 Ft x 7.83 Ft | ||
| Lower Level | Furnace | 11.50 Ft x 12.25 Ft | ||
| Lower Level | Foyer | 6.58 Ft x 4.25 Ft | ||
| Main Level | Living Room | 10.83 Ft x 18.50 Ft | ||
| Main Level | Dining Room | 9.08 Ft x 7.92 Ft | ||
| Main Level | Kitchen | 11.75 Ft x 6.00 Ft | ||
| Main Level | 4pc Bathroom | 8.42 Ft x 4.92 Ft |
Land
| Acreage | No |
| Fence Type | Fence |
| Land Amenities | Playground, Schools, Shopping |
| Size Total Text | Unknown |
| Zoning Description | M-cg D44 |

