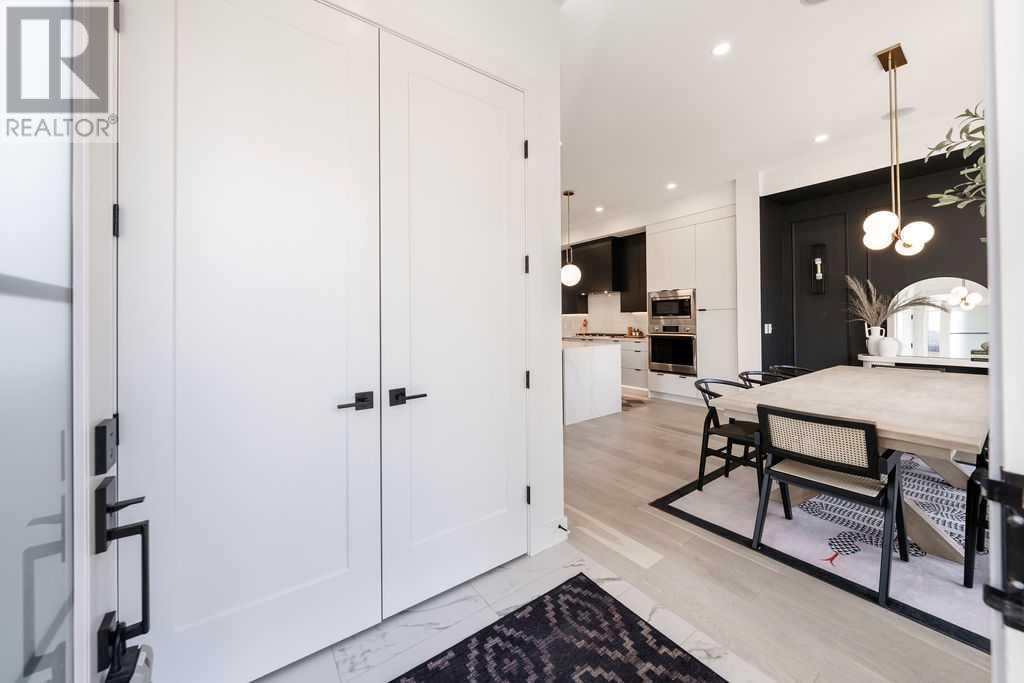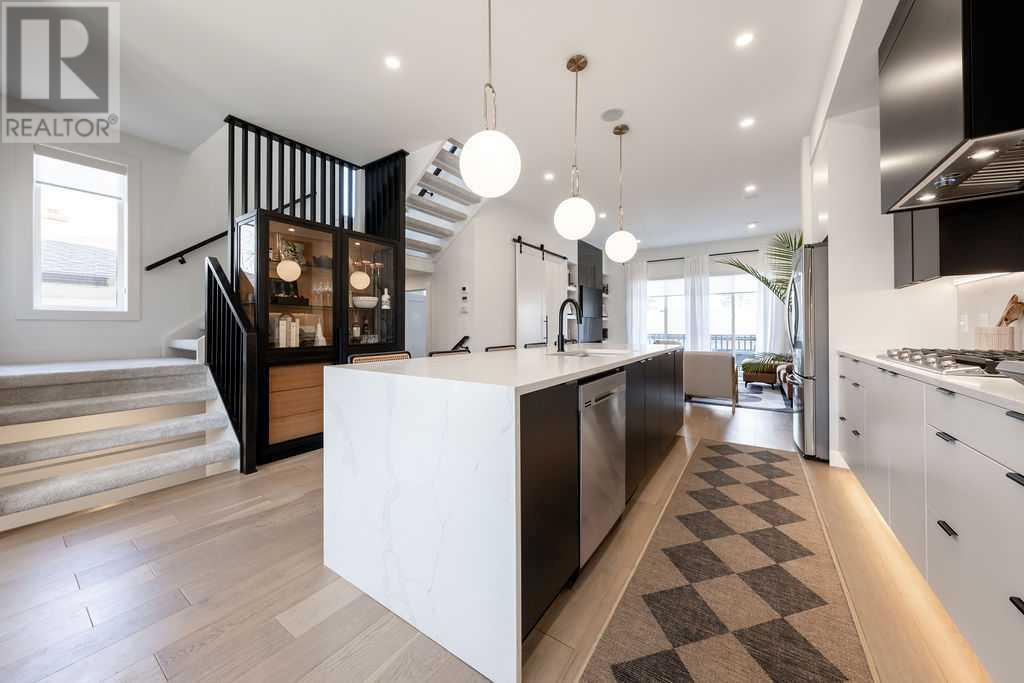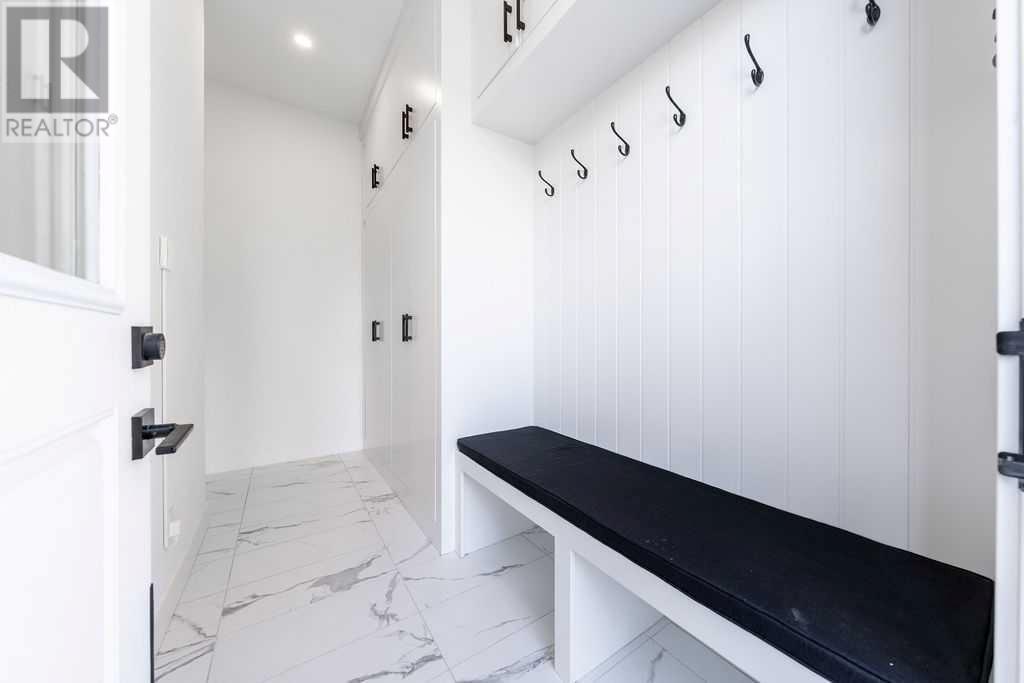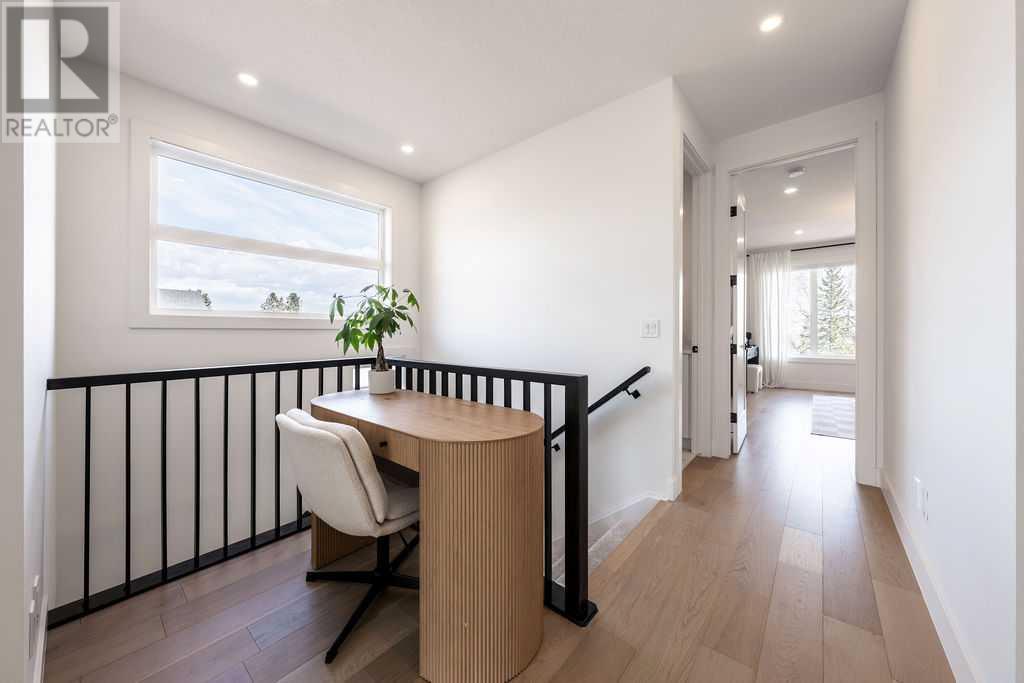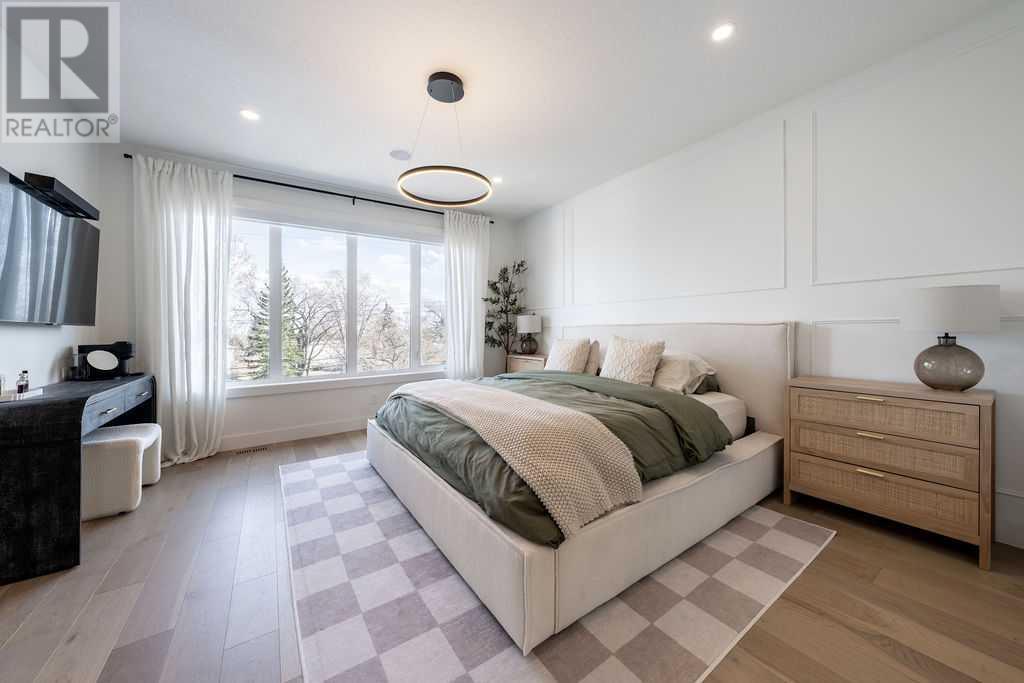Need to sell your current home to buy this one?
Find out how much it will sell for today!
Welcome Home! OVER 2800 SQFT OF LUXURY LIVING SPACE!! This truly stunning home radiates pride of ownership and contemporary sophistication, showcasing high-end finishes and thoughtfully curated upgrades throughout. From the moment you arrive, the striking black iron front fence sets the tone for what lies beyond—an impeccably maintained residence that blends comfort, functionality, and modern style in perfect harmony.Step inside to a beautifully appointed interior that boasts a spacious marble floor entry with a huge closet. You can't help but be impressed with the gorgeous hardwood floors as they flow seamlessly through the main floor as well as the upper level including the serene primary suite. The open-concept main floor features an impressive open riser staircase, creating an architectural focal point that complements the refined design. Entertain in style in the spacious dining room, highlighted by a custom feature wall that adds depth and elegance to the space. The heart of the home—its gourmet kitchen—has been elevated with upgraded cabinetry, sleek pull-out drawers, a gas cook top, hood fan, high end stainless steel appliance package and a huge waterfall quartz center island with room to seat 5. The main floor living room is spacious and set up to maximize your furniture set up with the marble facing fireplace show piece including the wall mounted T.V. and built in book cases. Note that the Crate and Barrel Calypso Cabinet is included. There are patio doors directly to the back deck where you can enjoy your outdoor living space. There is also a barn door to the back mud room off the living room to separate the back entrance from your living area. There are premium window coverings throughout making it as practical as it is beautiful. Upstairs, you’ll find three spacious bedrooms, each boasting generous walk-in closets and an additional 4 piece main bathroom. The primary bedroom is a true retreat, complete with a statement feature wall, a barn door that lea ds into a luxurious 5-piece ensuite, and heated tile floors that bring spa-like comfort.The fully finished basement adds even more living space with a stylish wet bar, gym/exercise room, a fourth bedroom, and a modern 3-piece bath—ideal for guests or extended family. Step outside to your private backyard, where there is a deck (7'6"x 16') invites summer gatherings and a double detached garage offers both convenience and security. Additional upgrades include a state-of-the-art Ring security system with door cameras located at the front and back doors as well as the garage door. There has been a Lennox 3 ton central air conditioning unit added for extra comfort in those summer months. This is more than a home—it’s a statement of quality, care, and elevated living. Not only is this an outstanding elegant home with amazing curb appeal, it has functionality as there is actually a back yard with grass and an elevated deck. Not many in the area can boast having a back yard. Prepare to be impressed. (id:37074)
Property Features
Fireplace: Fireplace
Cooling: Central Air Conditioning
Heating: Forced Air
Landscape: Landscaped, Lawn






