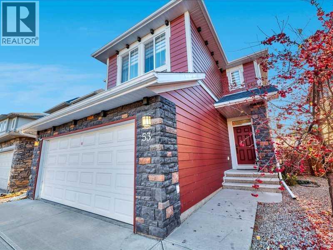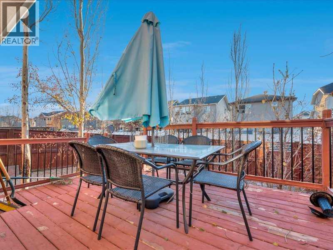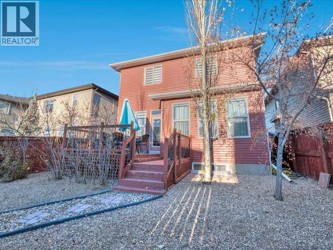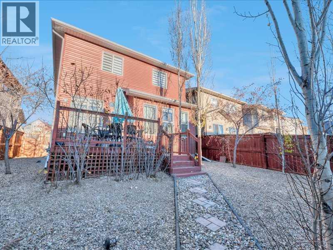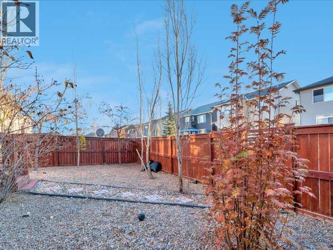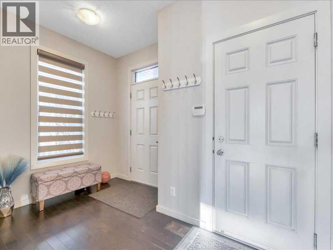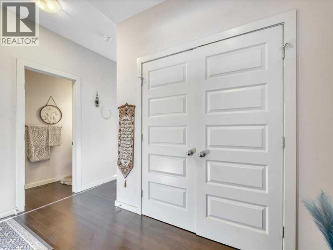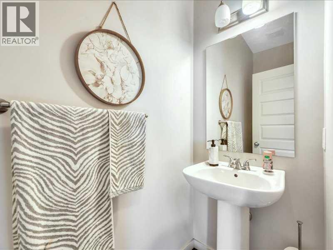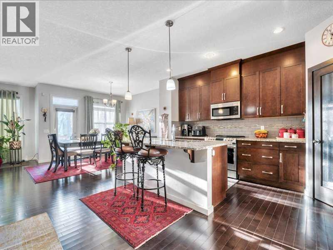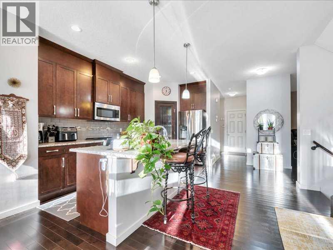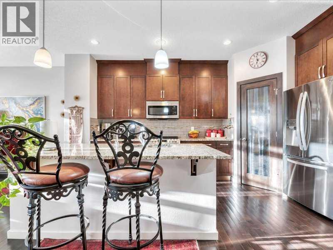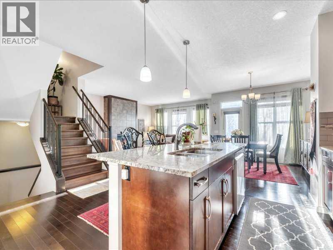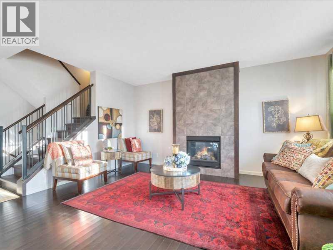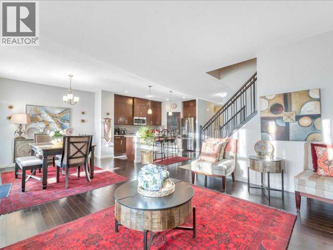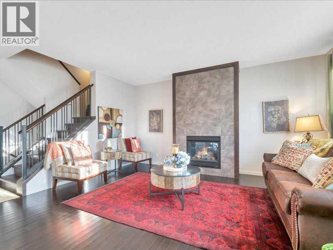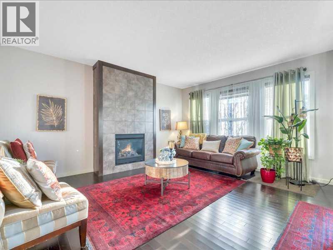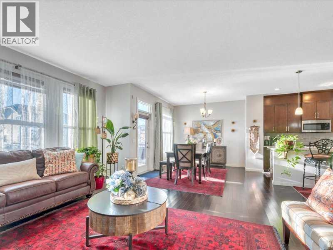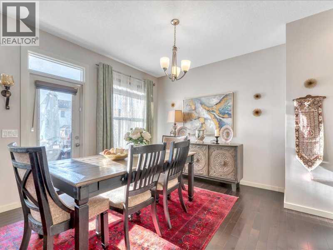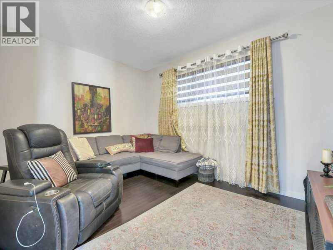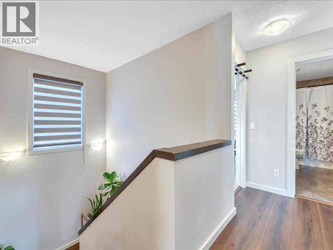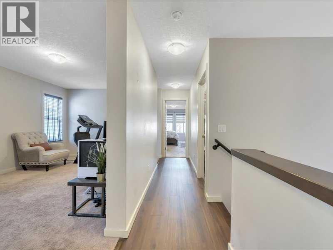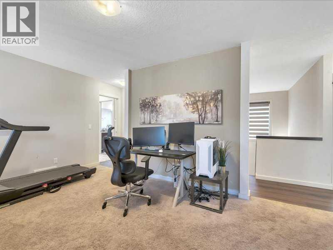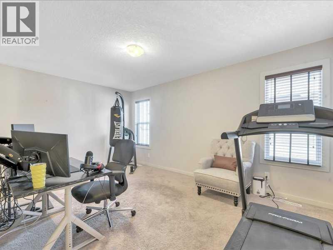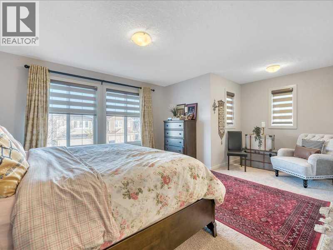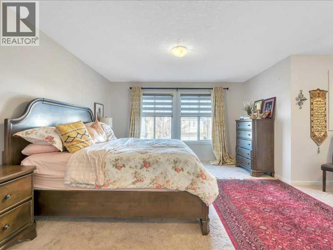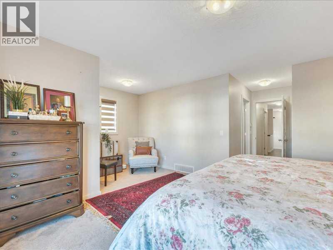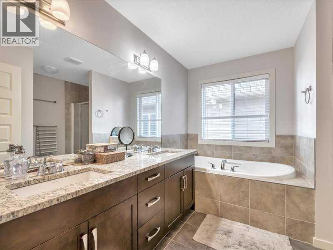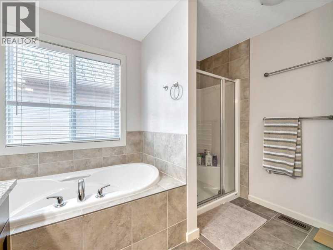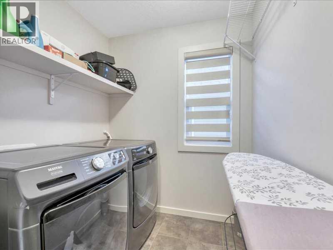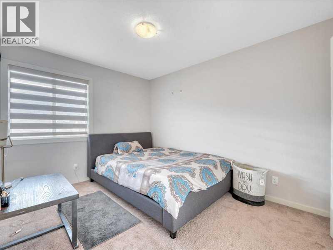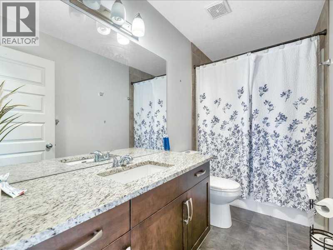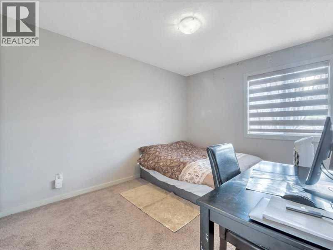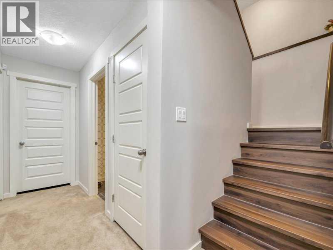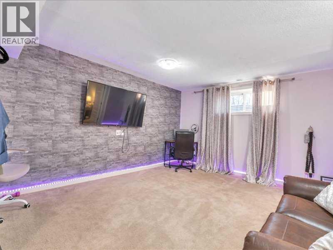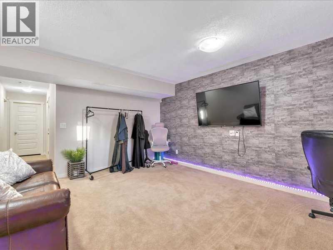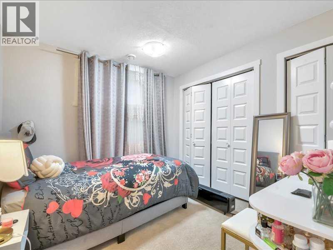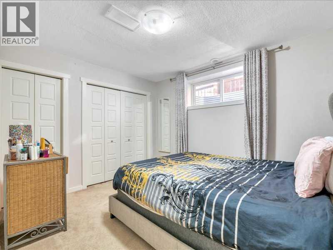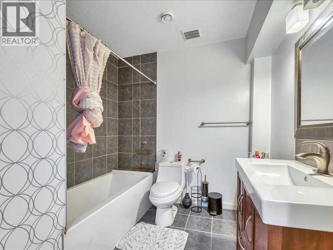Welcome to this beautiful two-story home located in one of the most sought-after communities in Calgary! This well-kept property features an inviting open layout with gleaming hardwood floors, granite countertops, and a cozy fireplace that adds warmth and charm, upstairs you will find the master plus two other bedrooms and family/ bonus room, 5pices and 4 pieces bathrooms and laundry room. The fully finished basement offers two extra bedrooms and a living space perfect for entertaining or relaxing. enjoy the outdoor in your private, fenced backyard-ideal for gatherings or quiet evenings. A perfect combination of comfort, style , and the location- this home truly has it all.(Legacy) offers 12 playgrounds, 4 shopping districts many schools and lakes. (id:37074)
Property Features
Property Details
| MLS® Number | A2269040 |
| Property Type | Single Family |
| Neigbourhood | Legacy |
| Community Name | Legacy |
| Amenities Near By | Park, Playground, Schools, Shopping |
| Features | No Animal Home, No Smoking Home |
| Parking Space Total | 4 |
| Plan | 1310714 |
| Structure | Deck |
Parking
| Attached Garage | 2 |
Building
| Bathroom Total | 4 |
| Bedrooms Above Ground | 3 |
| Bedrooms Below Ground | 2 |
| Bedrooms Total | 5 |
| Appliances | Refrigerator, Dishwasher, Stove, Microwave Range Hood Combo, Garage Door Opener, Washer & Dryer |
| Basement Development | Finished |
| Basement Type | Full (finished) |
| Constructed Date | 2013 |
| Construction Material | Wood Frame |
| Construction Style Attachment | Detached |
| Cooling Type | Central Air Conditioning |
| Exterior Finish | Vinyl Siding |
| Fireplace Present | Yes |
| Fireplace Total | 1 |
| Flooring Type | Carpeted, Ceramic Tile, Hardwood |
| Foundation Type | Poured Concrete |
| Half Bath Total | 1 |
| Heating Fuel | Natural Gas |
| Heating Type | Forced Air |
| Stories Total | 2 |
| Size Interior | 2,267 Ft2 |
| Total Finished Area | 2267 Sqft |
| Type | House |
Rooms
| Level | Type | Length | Width | Dimensions |
|---|---|---|---|---|
| Second Level | 4pc Bathroom | 4.92 Ft x 10.25 Ft | ||
| Second Level | 5pc Bathroom | 10.08 Ft x 11.50 Ft | ||
| Second Level | Bedroom | 9.67 Ft x 14.08 Ft | ||
| Second Level | Bedroom | 9.67 Ft x 14.00 Ft | ||
| Second Level | Bonus Room | 11.33 Ft x 16.50 Ft | ||
| Second Level | Laundry Room | 11.08 Ft x 6.25 Ft | ||
| Second Level | Primary Bedroom | 19.00 Ft x 20.33 Ft | ||
| Second Level | Other | 11.67 Ft x 5.75 Ft | ||
| Lower Level | 4pc Bathroom | 9.25 Ft x 7.58 Ft | ||
| Lower Level | Bedroom | 9.92 Ft x 12.00 Ft | ||
| Lower Level | Bedroom | 11.00 Ft x 9.50 Ft | ||
| Lower Level | Recreational, Games Room | 13.42 Ft x 16.25 Ft | ||
| Lower Level | Furnace | 23.83 Ft x 9.58 Ft | ||
| Main Level | Living Room | 16.50 Ft x 14.08 Ft | ||
| Main Level | Kitchen | 7.83 Ft x 16.83 Ft | ||
| Main Level | Foyer | 11.17 Ft x 7.25 Ft | ||
| Main Level | Family Room | 11.75 Ft x 13.42 Ft | ||
| Main Level | Dining Room | 10.92 Ft x 10.33 Ft | ||
| Main Level | 2pc Bathroom | 2.92 Ft x 7.83 Ft |
Land
| Acreage | No |
| Fence Type | Fence |
| Land Amenities | Park, Playground, Schools, Shopping |
| Size Depth | 33.49 M |
| Size Frontage | 10.62 M |
| Size Irregular | 378.00 |
| Size Total | 378 M2|4,051 - 7,250 Sqft |
| Size Total Text | 378 M2|4,051 - 7,250 Sqft |
| Zoning Description | R-g |


