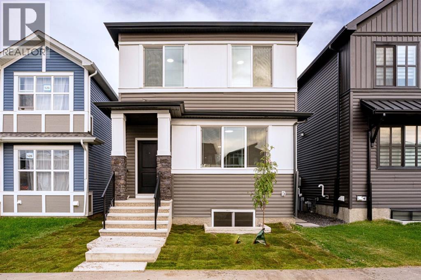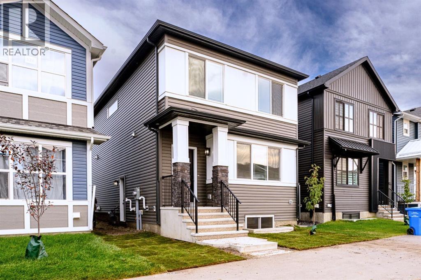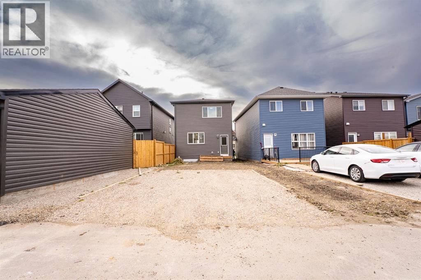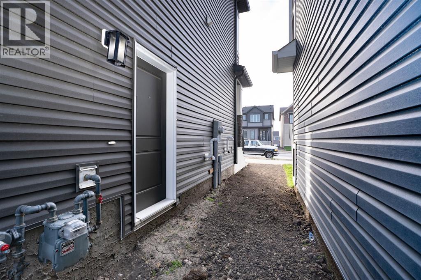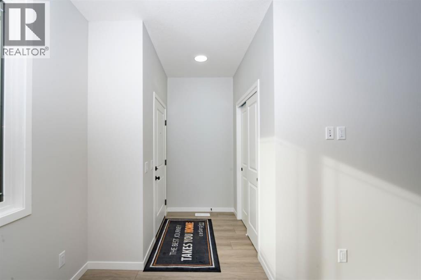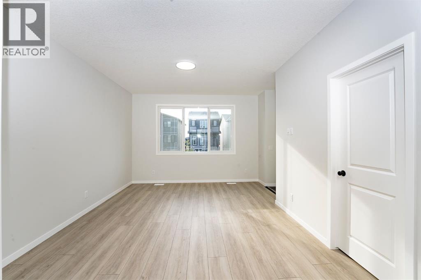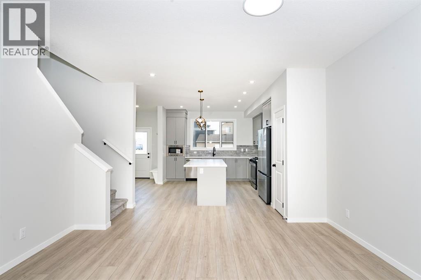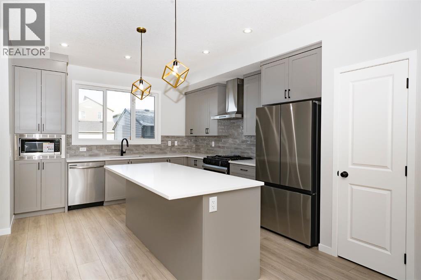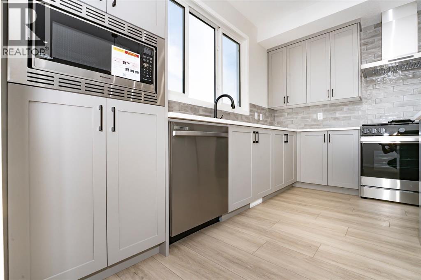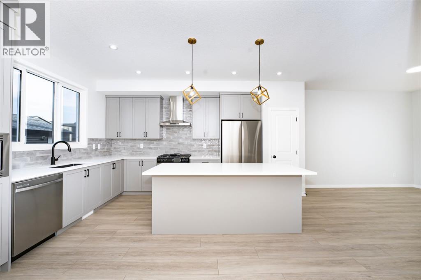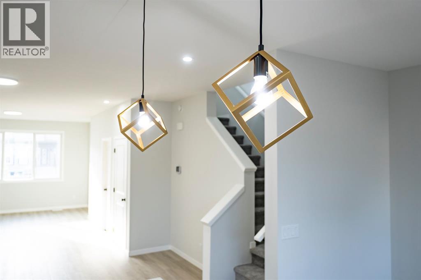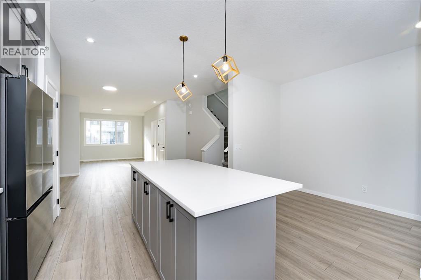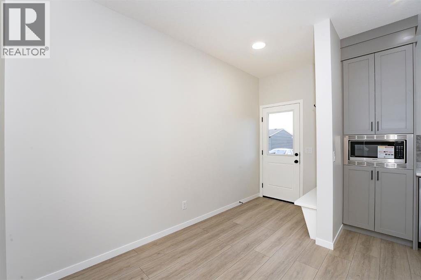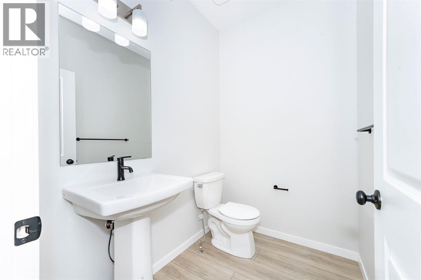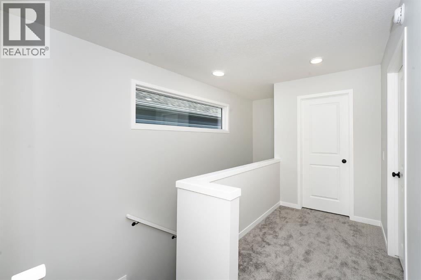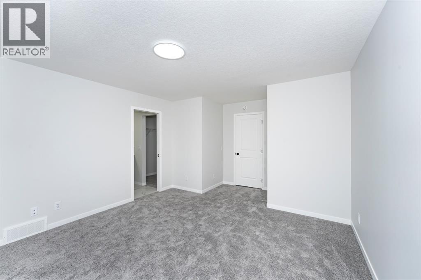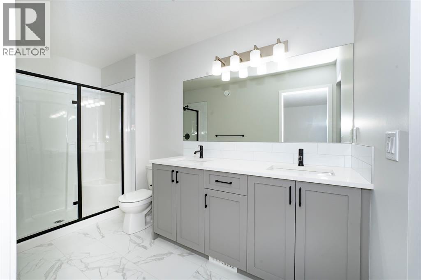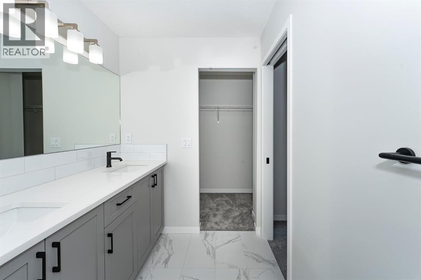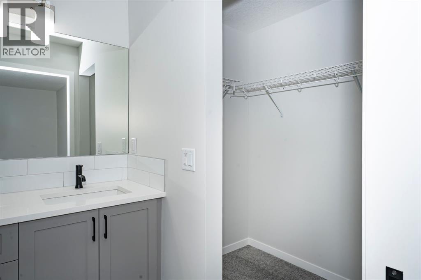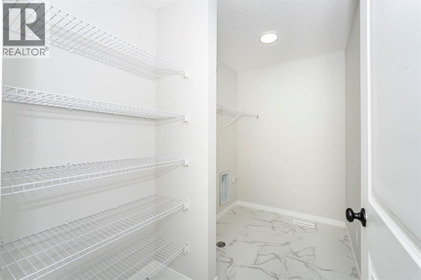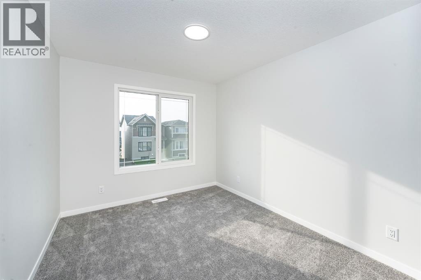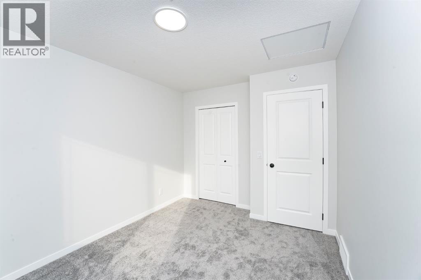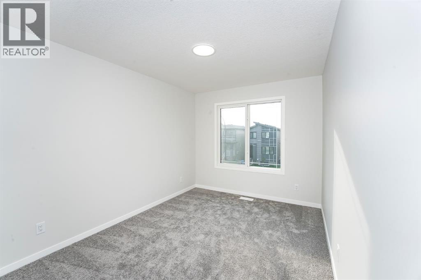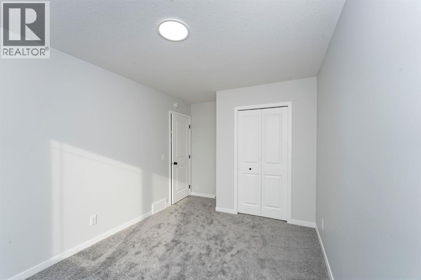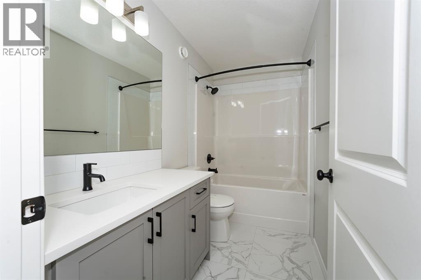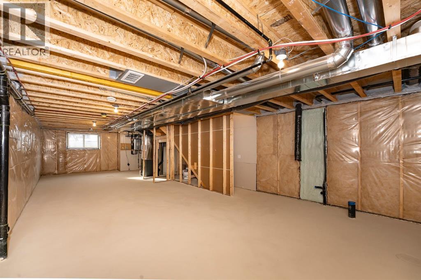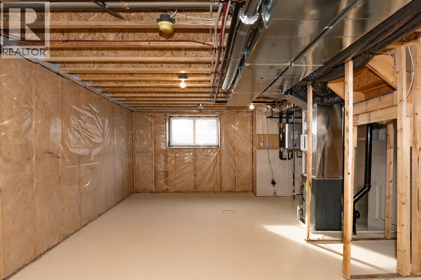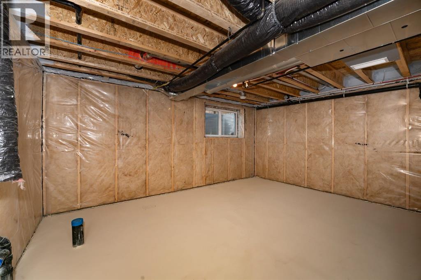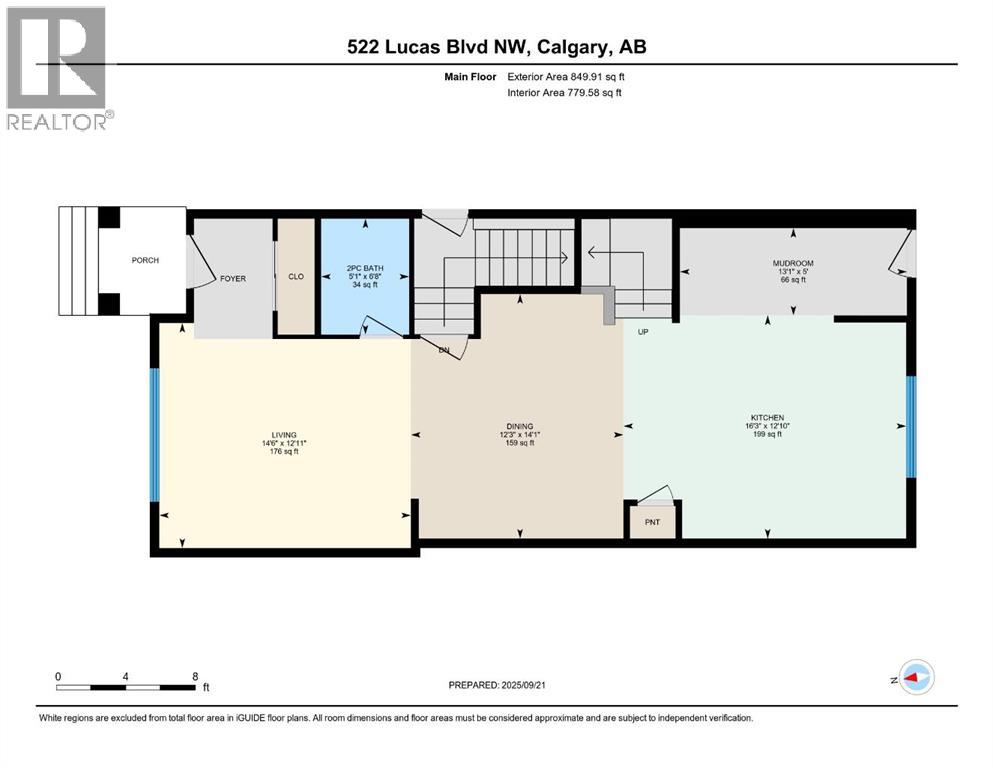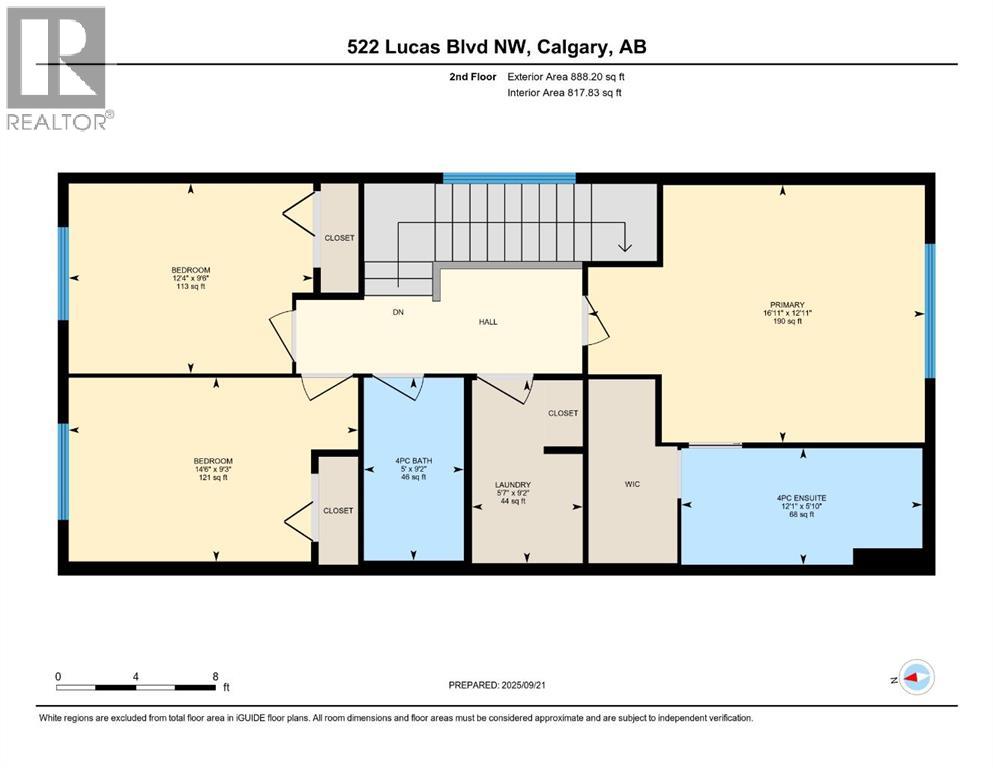Welcome to this beautifully finished 1,738 sq ft home in the vibrant community of Livingston. Designed with modern living in mind, this three-bedroom, two-and-a-half-bath property combines style, comfort, and function.The main floor features 9-foot ceilings, luxury vinyl plank flooring, and a bright open-concept layout, perfect for everyday living and entertaining. The chef-inspired kitchen is complete with quartz countertops, extended upper cabinetry, stainless steel appliances, a built-in microwave, a chimney hood fan, and a knock-down ceiling finish.Upstairs, you will find three generously sized bedrooms, including a primary suite, a spa-like ensuite with dual sinks and a walk-in shower, and a spacious walk-in closet. A full bathroom and a convenient laundry room with extra shelving complete the upper level.Plenty of natural light and thoughtful upgrades throughout add to the home’s appeal. A separate side entrance provides direct access to the unfinished basement. With its modern finishes, functional layout, and sought-after location, this home is an ideal choice for families. (id:37074)
Property Features
Property Details
| MLS® Number | A2258928 |
| Property Type | Single Family |
| Community Name | Livingston |
| Features | Other, Back Lane |
| Parking Space Total | 2 |
| Plan | 2311041 |
| Structure | None |
Parking
| Parking Pad |
Building
| Bathroom Total | 3 |
| Bedrooms Above Ground | 3 |
| Bedrooms Total | 3 |
| Appliances | Refrigerator, Gas Stove(s), Dishwasher, Microwave, Hood Fan |
| Basement Development | Unfinished |
| Basement Features | Separate Entrance, Walk-up |
| Basement Type | Full (unfinished) |
| Constructed Date | 2024 |
| Construction Material | Poured Concrete, Wood Frame |
| Construction Style Attachment | Detached |
| Cooling Type | None |
| Exterior Finish | Concrete |
| Flooring Type | Carpeted, Ceramic Tile, Vinyl Plank |
| Foundation Type | Poured Concrete |
| Half Bath Total | 1 |
| Heating Type | High-efficiency Furnace |
| Stories Total | 2 |
| Size Interior | 1,738 Ft2 |
| Total Finished Area | 1738.1 Sqft |
| Type | House |
Rooms
| Level | Type | Length | Width | Dimensions |
|---|---|---|---|---|
| Second Level | 4pc Bathroom | 9.17 Ft x 5.00 Ft | ||
| Second Level | 4pc Bathroom | 5.83 Ft x 12.08 Ft | ||
| Second Level | Bedroom | 9.25 Ft x 14.50 Ft | ||
| Second Level | Bedroom | 9.50 Ft x 12.33 Ft | ||
| Second Level | Laundry Room | 9.17 Ft x 5.58 Ft | ||
| Second Level | Primary Bedroom | 12.92 Ft x 16.92 Ft | ||
| Main Level | 2pc Bathroom | 6.67 Ft x 5.08 Ft | ||
| Main Level | Dining Room | 14.08 Ft x 12.25 Ft | ||
| Main Level | Kitchen | 12.83 Ft x 16.25 Ft | ||
| Main Level | Living Room | 12.92 Ft x 14.50 Ft | ||
| Main Level | Other | 5.00 Ft x 13.08 Ft |
Land
| Acreage | No |
| Fence Type | Not Fenced |
| Size Frontage | 11 M |
| Size Irregular | 286.00 |
| Size Total | 286 M2|0-4,050 Sqft |
| Size Total Text | 286 M2|0-4,050 Sqft |
| Zoning Description | R-g |

