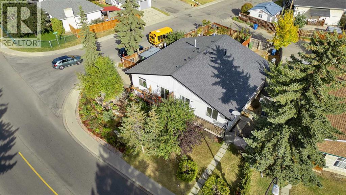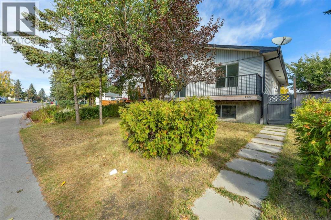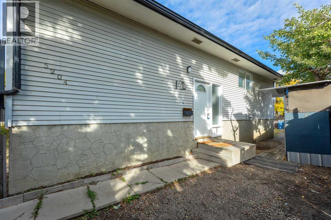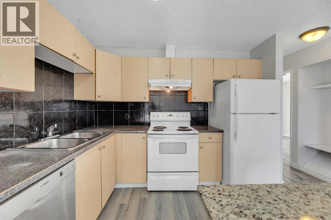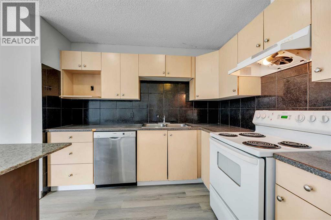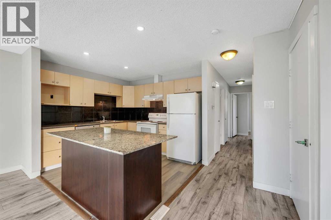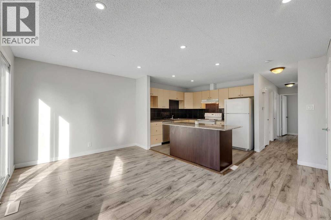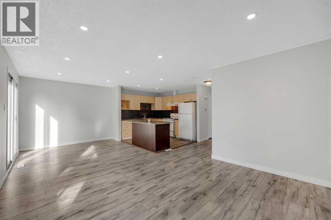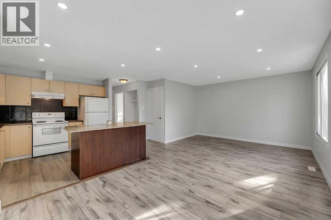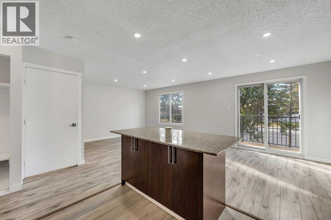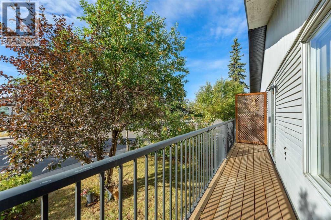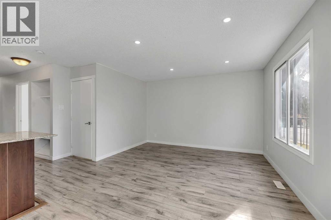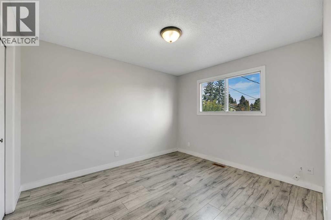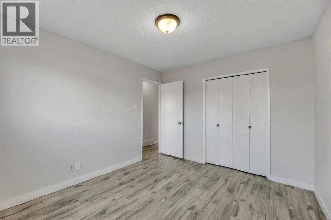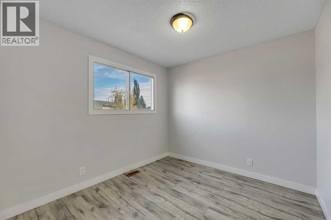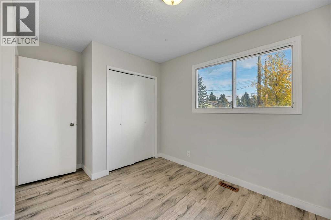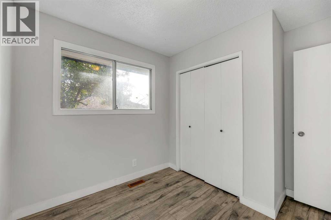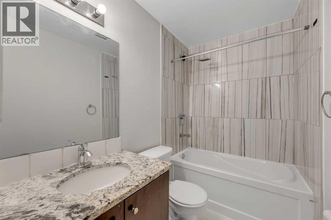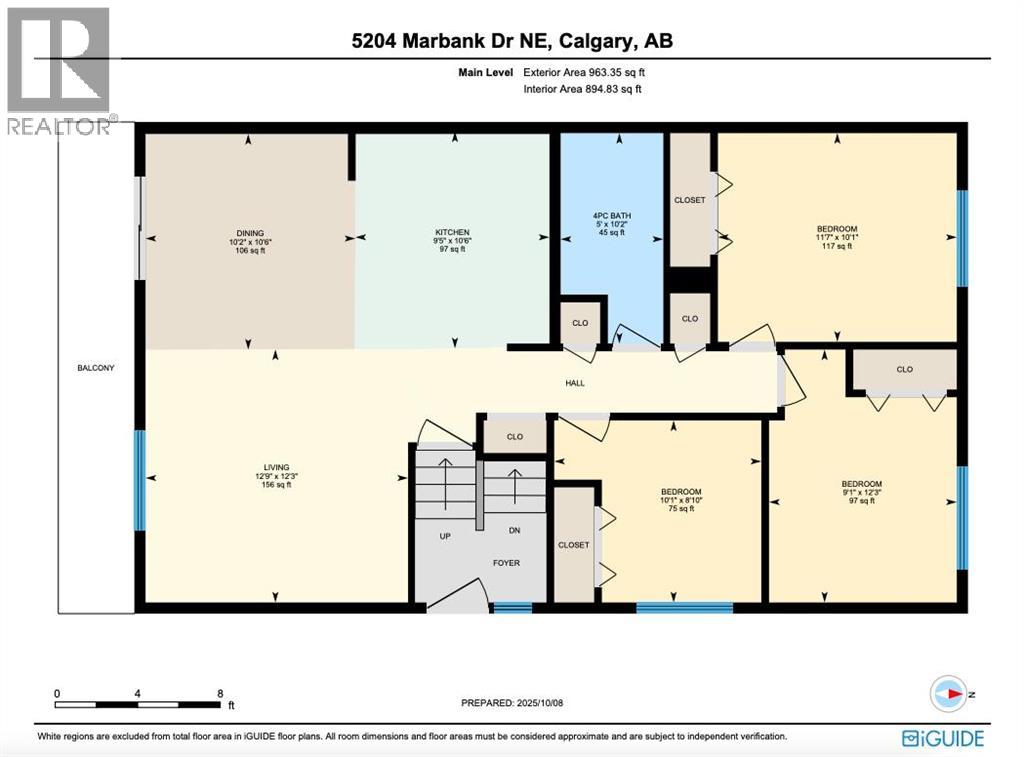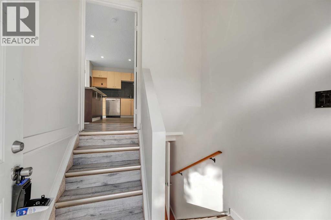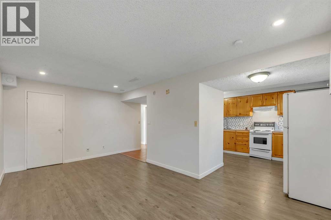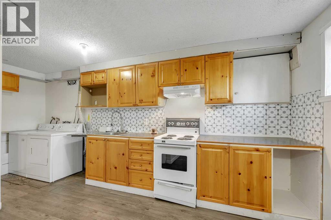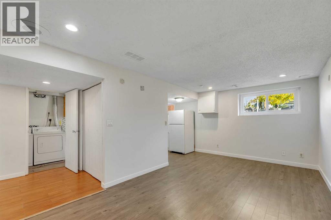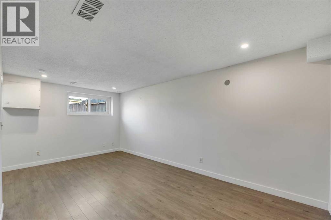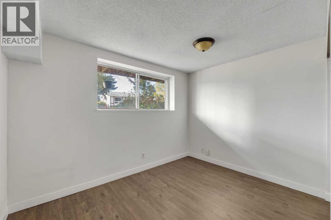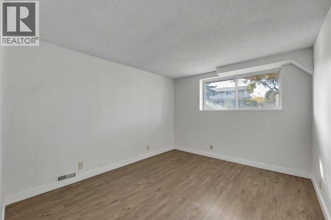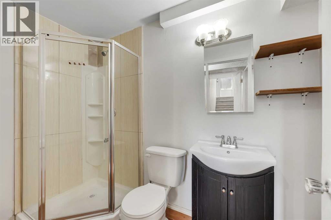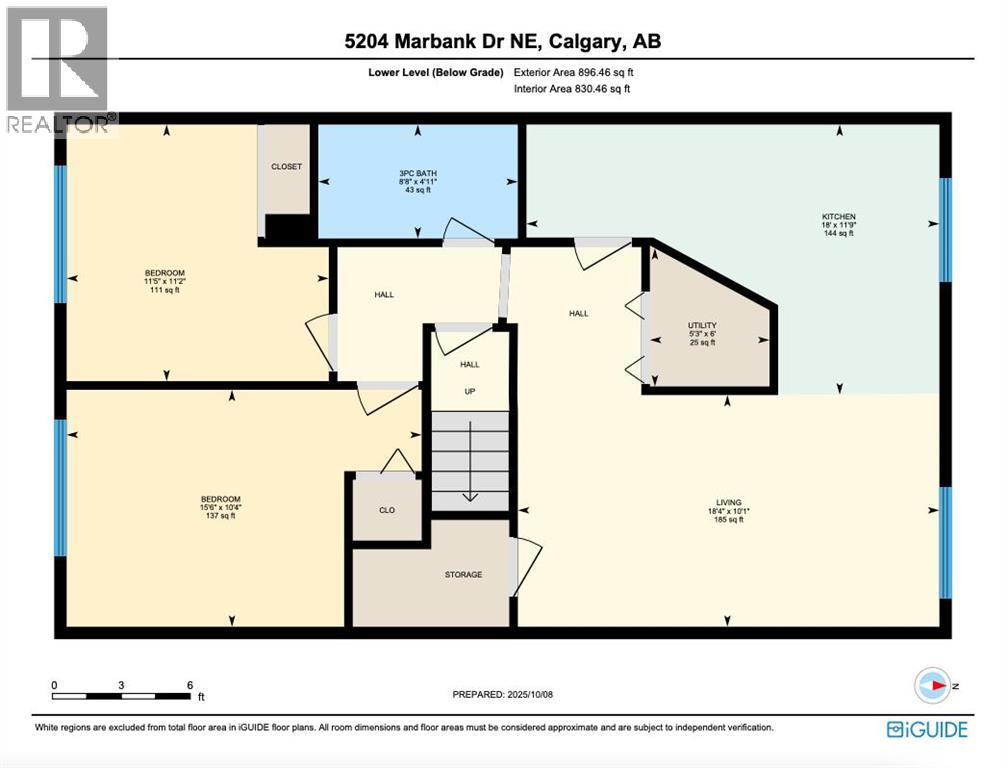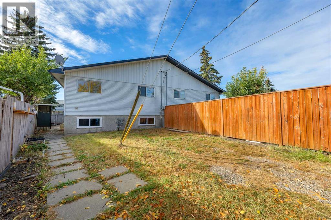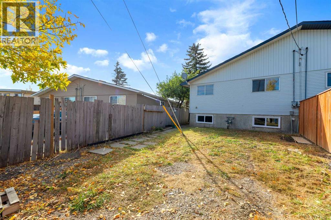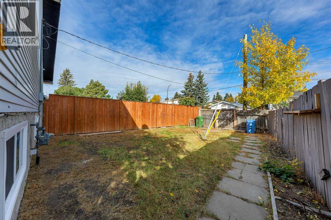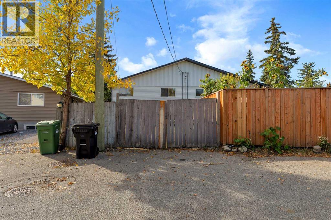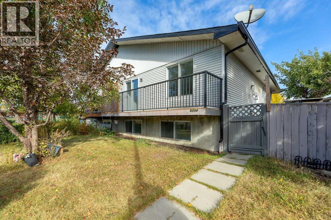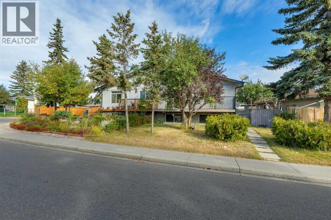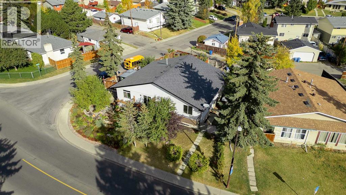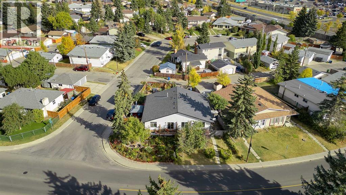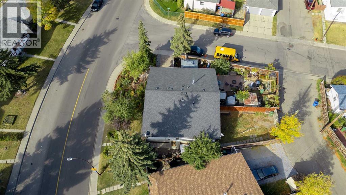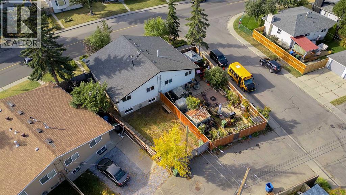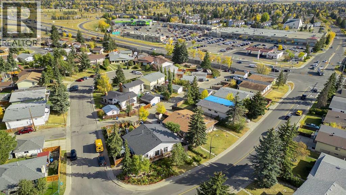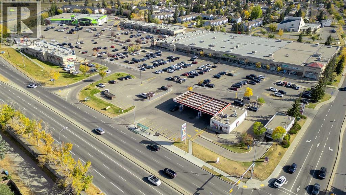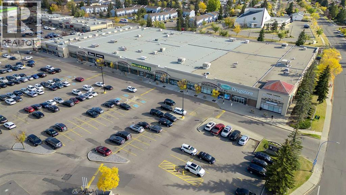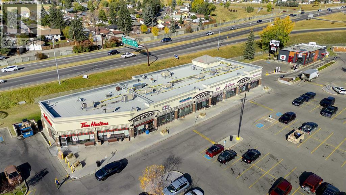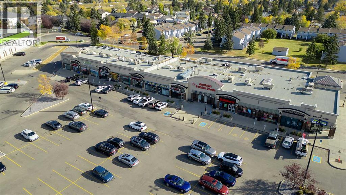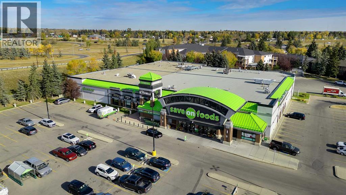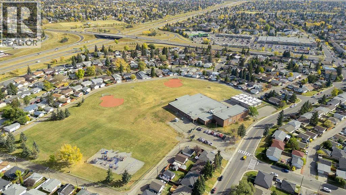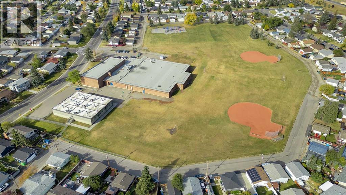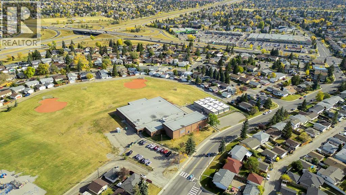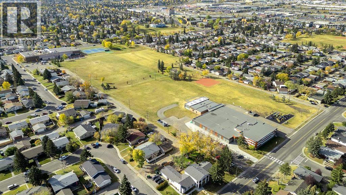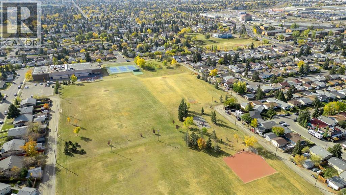Need to sell your current home to buy this one?
Find out how much it will sell for today!
UPDATED BI-LEVEL W/ 2- BED ILLEGAL SUITE W/ BACKYARD STEPS TO TRANS-CANADA CENTRE! Welcome to 5204 Marbank Drive NE — An amazing rental property that’s had a 100% tenancy rate! With rental potential of $3,000+ per month, this bi-level semi-detached home offers dependable cash flow and excellent long-term value for investors or first time home buyers looking for a mortgage helper. The property includes a finished illegal 2-bed basement suite with a shared side entrance, a total of 3 beds up and 2 beds down, a generous backyard & a paved back lane — the essential setup for a steady, low-maintenance investment in an established, transit-connected area. Step inside and you’ll find a bright open-concept main floor with large front windows that bring in plenty of natural light. The functional kitchen with granite countertops, maple cabinetry, and a good-sized island which acts as a central gathering hub, while the living room flows easily into a dedicated dining area. Sliding doors in the dining area open to a sun-filled SW facing balcony, perfect for enjoying a morning coffee! Three spacious bedrooms and a full bathroom complete the upper level, making this floor ideal for a family tenant or an owner-occupant looking to live up and rent down. Downstairs, the lower level offers a fully developed nearly 900 SQFT illegal suite with two bedrooms, a full kitchen, a 3pc bathroom, and generous living area. Outside, the property offers a fully fenced yard & rear lane access. Location-wise, you are down the block from the TransCanada Centre providing you with plenty of amenities including Save-On-Foods, Tim Hortons, GYMVMT Fitness Centre, and plenty of dining options. You are also 2 blocks away from Chris Akkerman School & walking distance to Bob Edwards school & Tennis Courts. Just a short 5 min drive away is Sunridge Mall, Marlborough Mall with easy C-Train access to the rest of the city, plus several major roadways including Memorial Drive, 16th Ave & Deerfoot Trail. Jumping in the car: Downtown is a 14 min drive (9.2KM), Airport is a 15 min drive (17.2KM), & Banff is a 1hr 37 min drive (133KM). (id:37074)
Property Features
Style: Bi-Level
Cooling: None
Heating: Forced Air

