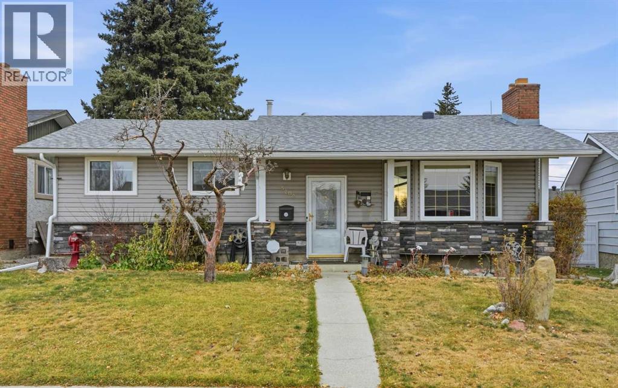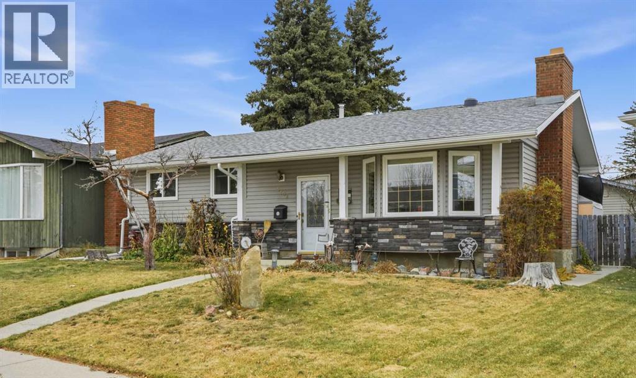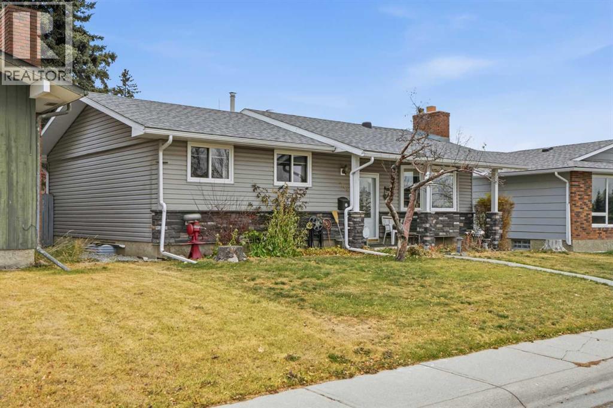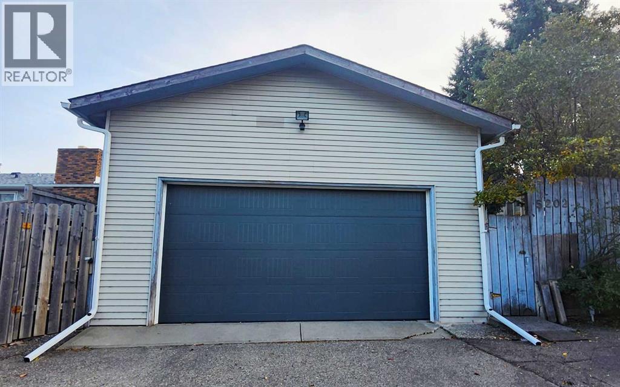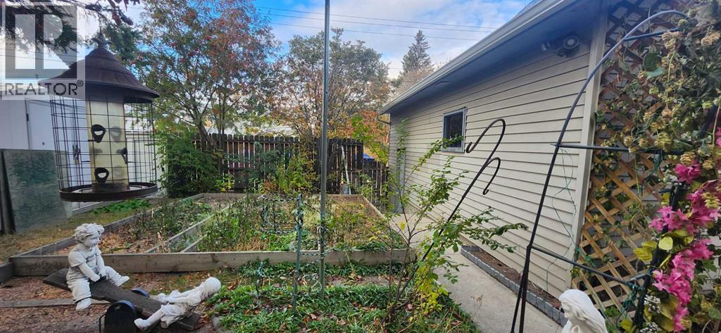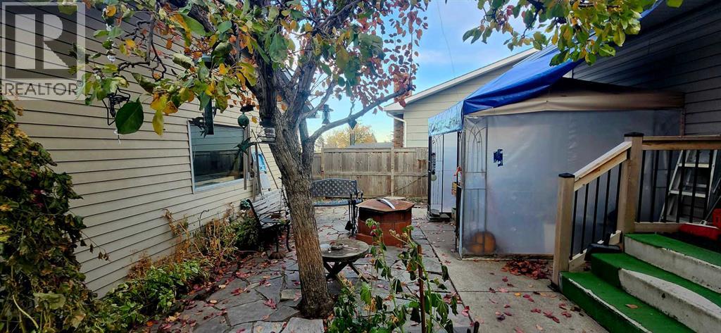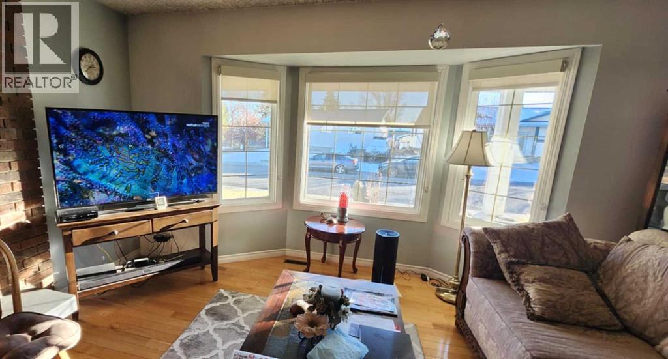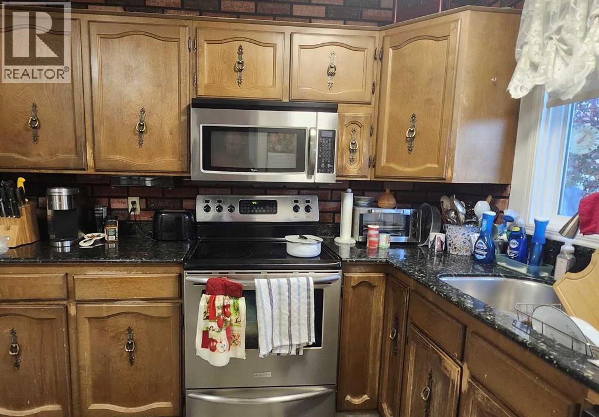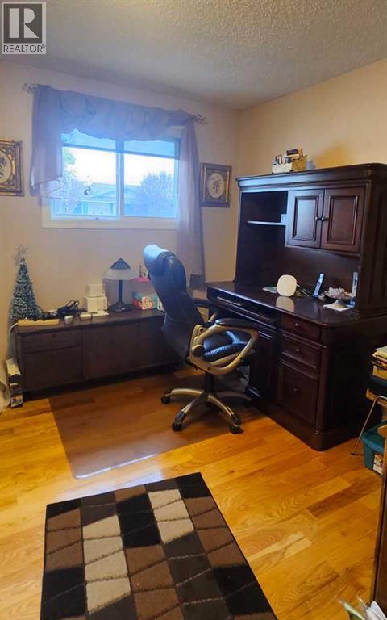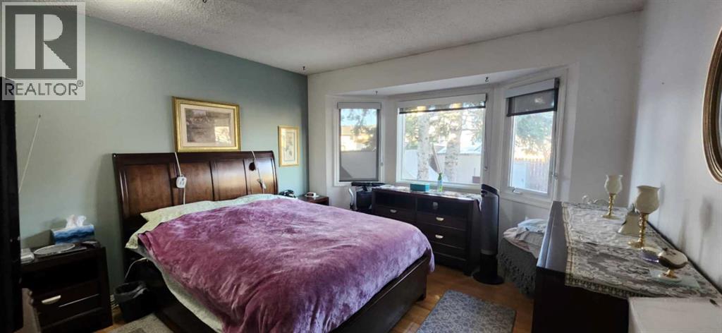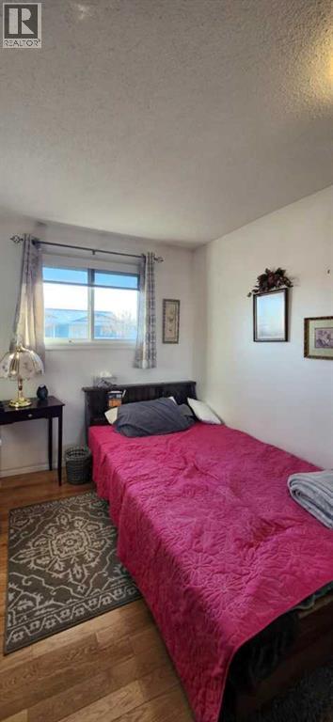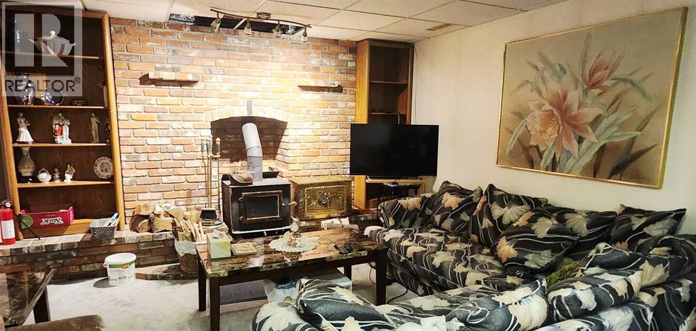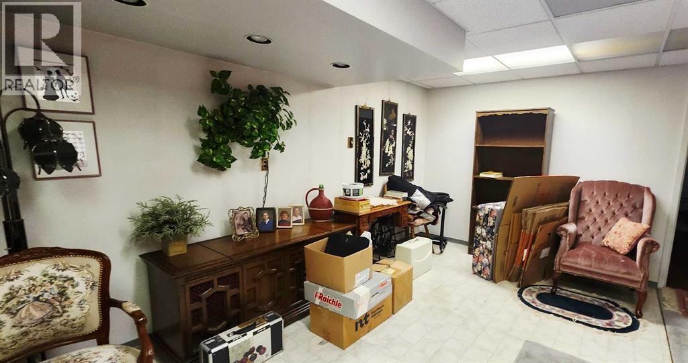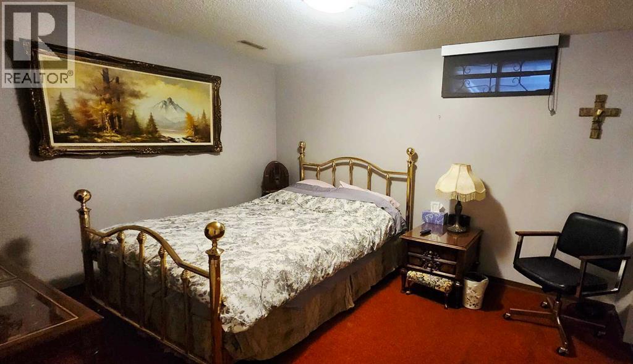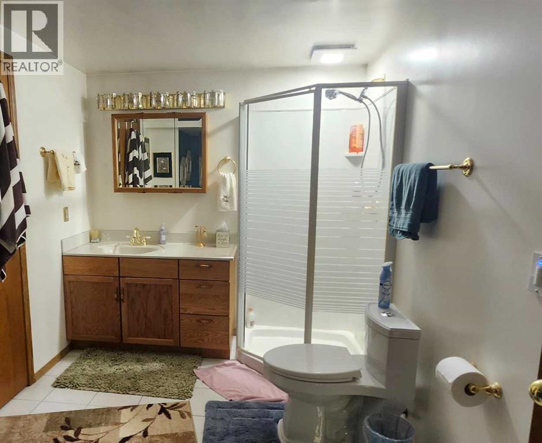This stunning Whitehorn bungalow effortlessly combines timeless craftsmanship with modern upgrades. Step inside to find gleaming hardwood and tile floors, a cozy heated kitchen floor, and top-tier KitchenAid stainless steel appliances that make every meal a pleasure. The spa-style 8-jet tub invites you to unwind, while newer vinyl windows, upgraded siding, R-80 attic insulation, and a newer roof deliver lasting efficiency and comfort. A mid-efficiency furnace, humidifier, water softener, and built-in Vacuflo system ensure the home feels fresh and comfortable all year long.The oversized 22'×24' insulated garage is a true bonus—boasting 12-foot ceilings, an 8-foot overhead door, loft storage, and a ready-to-go workshop for any creative or trade project. Outside, the private yard is designed for relaxation and connection: gather around the firepit, grow your own vegetables in raised beds, or host summer evenings beneath the gazebo. Two large sheds and a wood storage area keep everything organized. Tucked away on a quiet street yet close to parks, shopping, and major routes, this home delivers the perfect balance of tranquility and convenience. (id:37074)
Property Features
Property Details
| MLS® Number | A2264079 |
| Property Type | Single Family |
| Neigbourhood | Northeast Calgary |
| Community Name | Whitehorn |
| Features | Back Lane, Pvc Window, No Animal Home, No Smoking Home |
| Parking Space Total | 2 |
| Plan | 7410224 |
Parking
| Detached Garage | 2 |
Building
| Bathroom Total | 2 |
| Bedrooms Above Ground | 3 |
| Bedrooms Below Ground | 1 |
| Bedrooms Total | 4 |
| Appliances | Refrigerator, Water Softener, Dishwasher, Oven, Microwave, Window Coverings, Garage Door Opener, Washer & Dryer |
| Architectural Style | Bungalow |
| Basement Development | Finished |
| Basement Type | Full (finished) |
| Constructed Date | 1975 |
| Construction Style Attachment | Detached |
| Cooling Type | None |
| Exterior Finish | Stone, Vinyl Siding |
| Fireplace Present | Yes |
| Fireplace Total | 2 |
| Flooring Type | Carpeted, Hardwood, Tile |
| Foundation Type | Poured Concrete |
| Heating Fuel | Natural Gas |
| Heating Type | Other, Forced Air |
| Stories Total | 1 |
| Size Interior | 1,102 Ft2 |
| Total Finished Area | 1102 Sqft |
| Type | House |
Rooms
| Level | Type | Length | Width | Dimensions |
|---|---|---|---|---|
| Basement | Bedroom | 4.27 M x 3.05 M | ||
| Basement | 3pc Bathroom | 3.35 M x 2.21 M | ||
| Basement | Family Room | 8.38 M x 3.89 M | ||
| Basement | Furnace | 1.83 M x 1.68 M | ||
| Main Level | Other | 4.11 M x 1.32 M | ||
| Main Level | Living Room | 4.72 M x 4.06 M | ||
| Main Level | Dining Room | 2.87 M x 2.51 M | ||
| Main Level | Other | 3.58 M x 3.53 M | ||
| Main Level | 4pc Bathroom | 3.56 M x 1.52 M | ||
| Main Level | Primary Bedroom | 4.11 M x 3.66 M | ||
| Main Level | Bedroom | 3.05 M x 2.90 M | ||
| Main Level | Bedroom | 3.43 M x 2.46 M |
Land
| Acreage | No |
| Fence Type | Fence |
| Landscape Features | Fruit Trees, Garden Area, Lawn |
| Size Frontage | 14.7 M |
| Size Irregular | 5155.91 |
| Size Total | 5155.91 Sqft|4,051 - 7,250 Sqft |
| Size Total Text | 5155.91 Sqft|4,051 - 7,250 Sqft |
| Zoning Description | R-cg |

