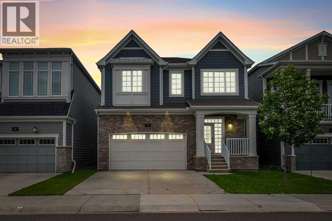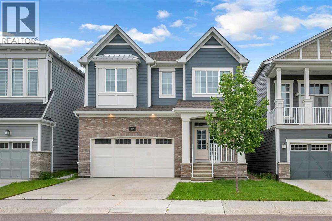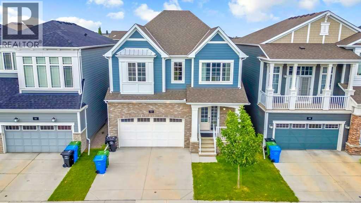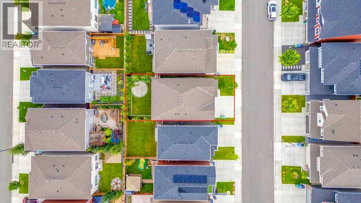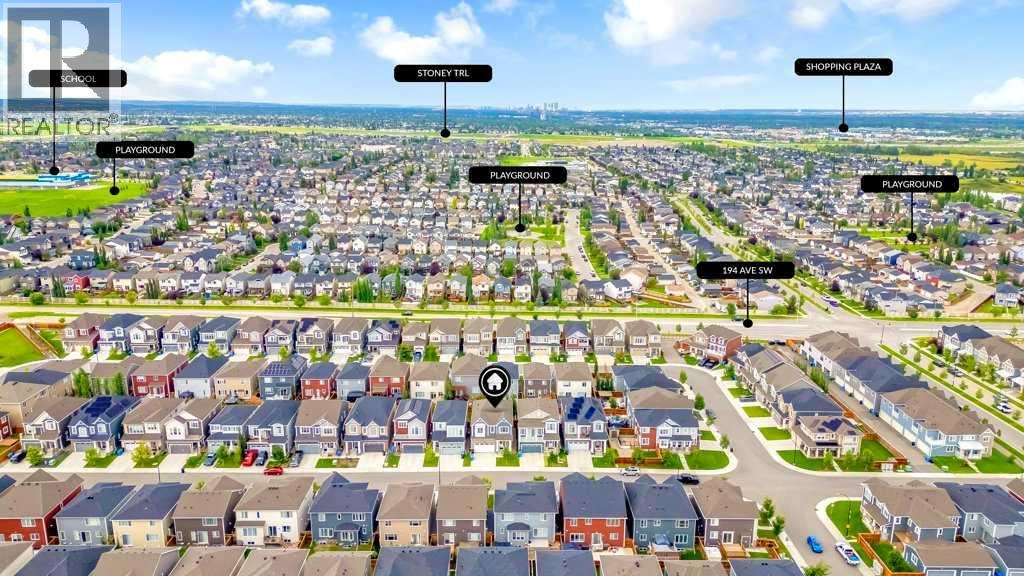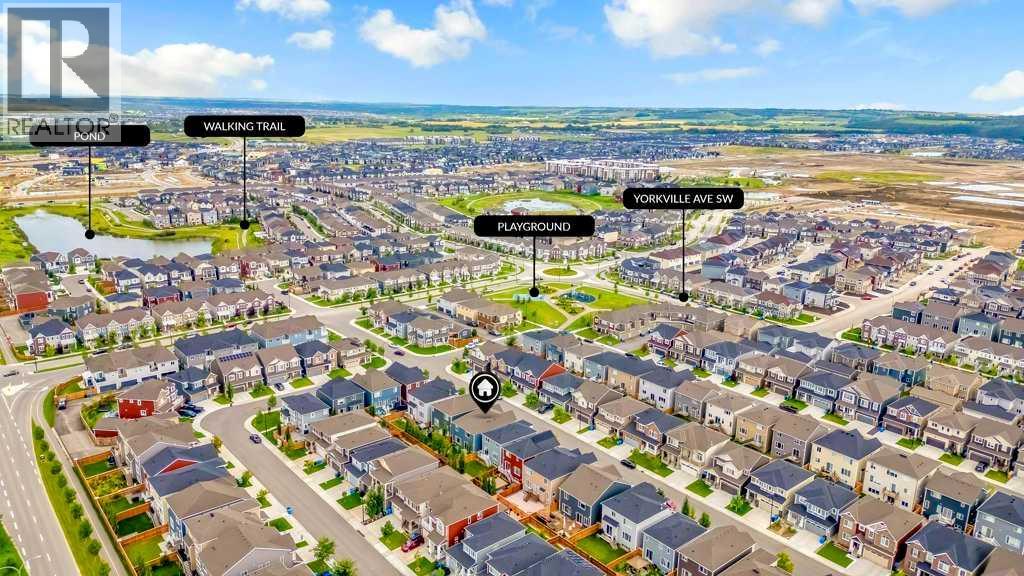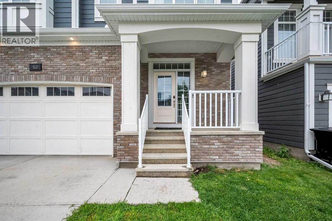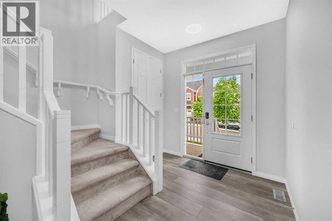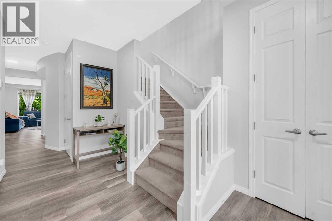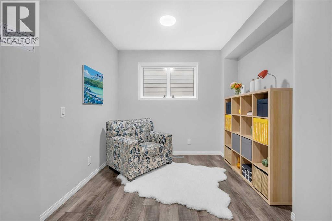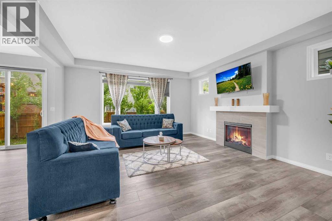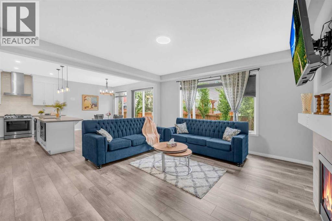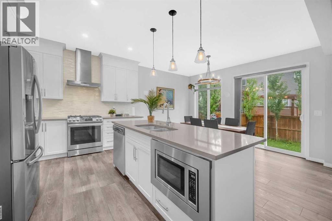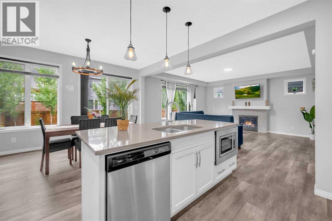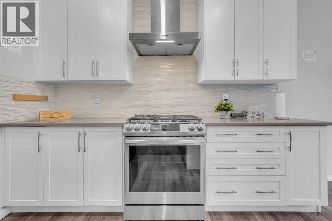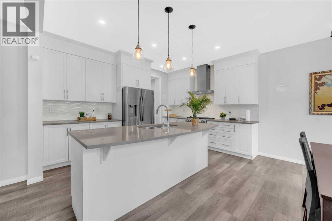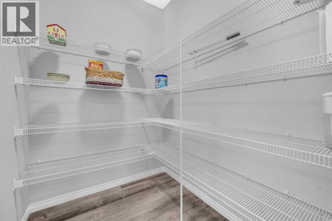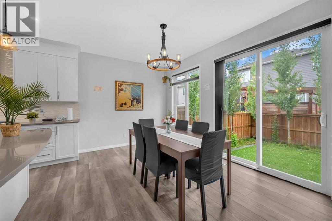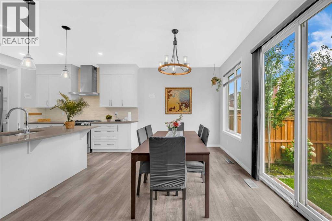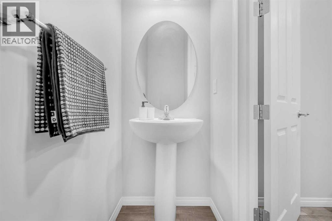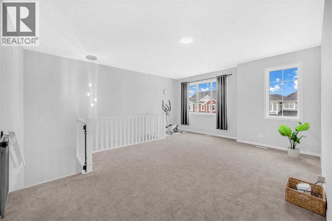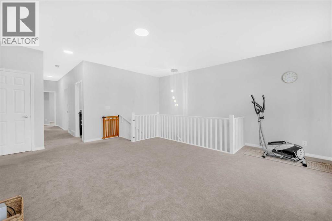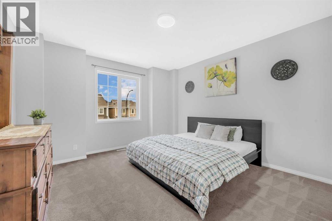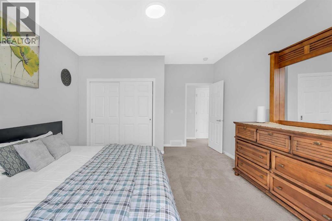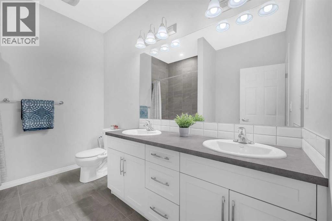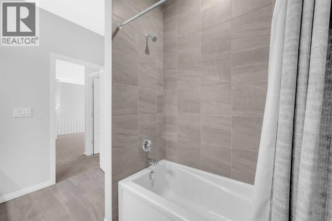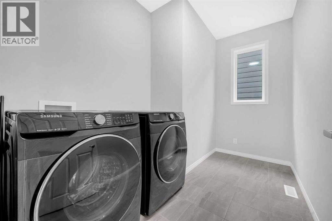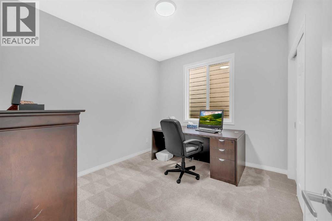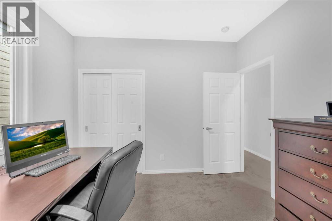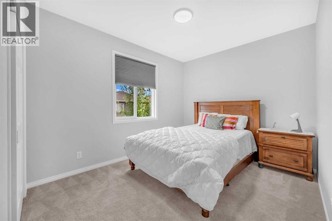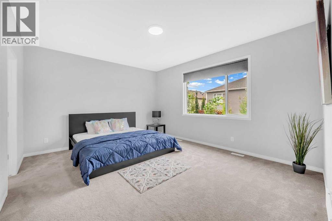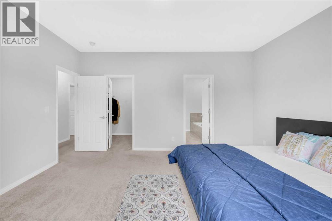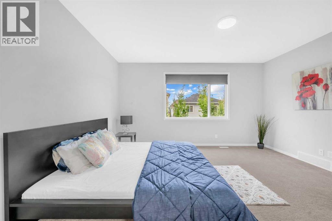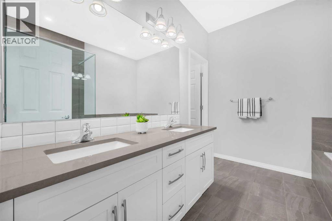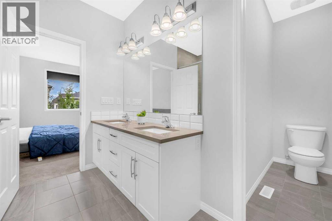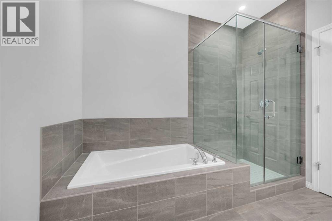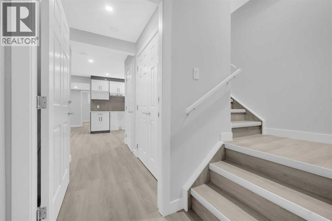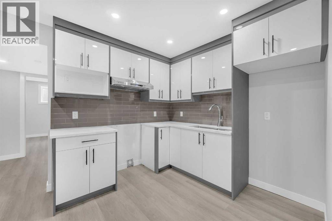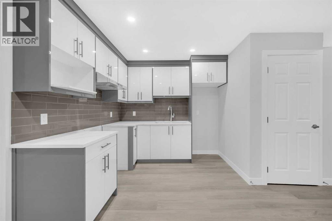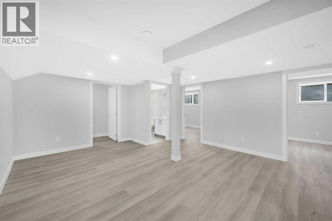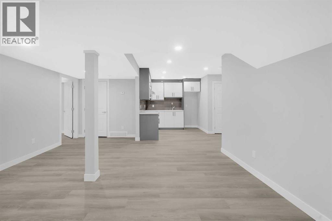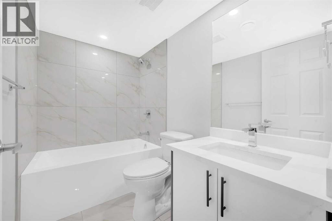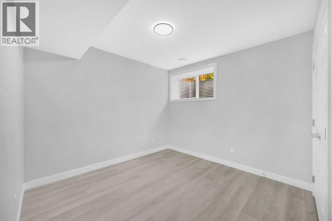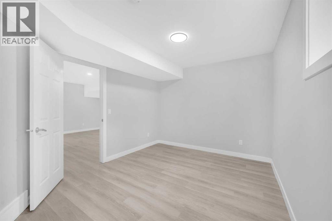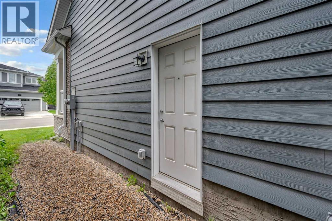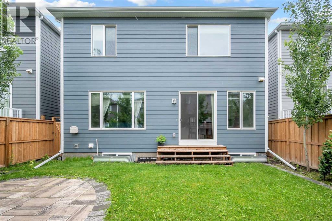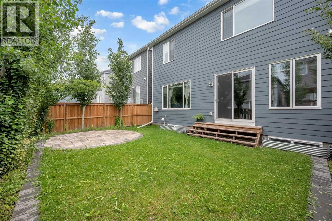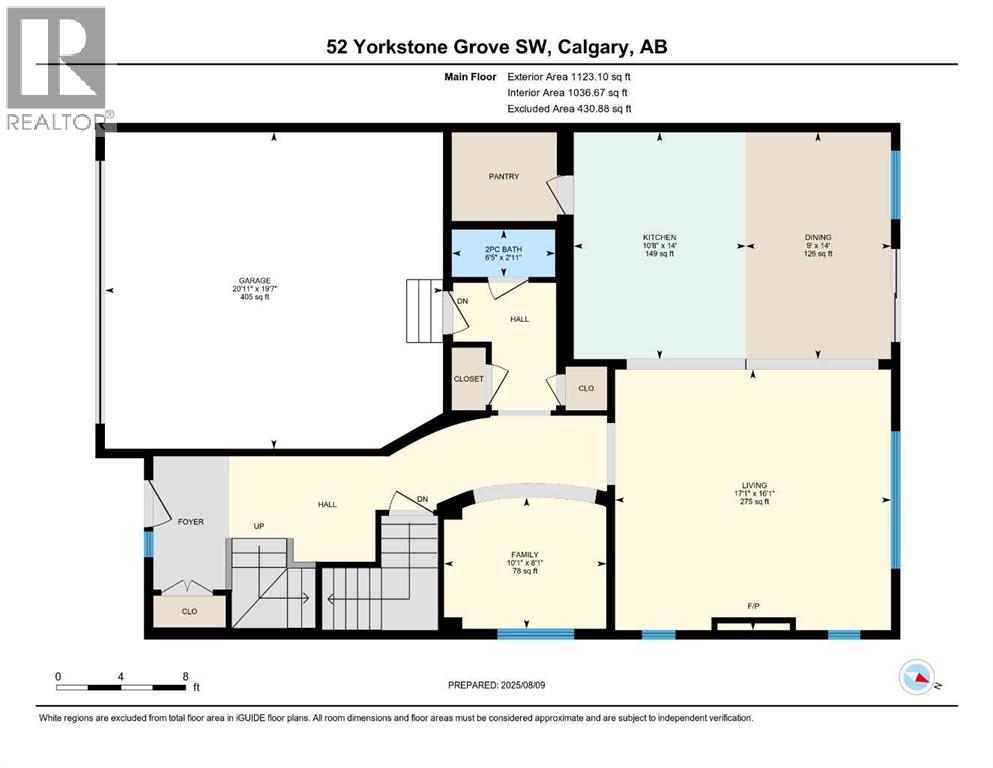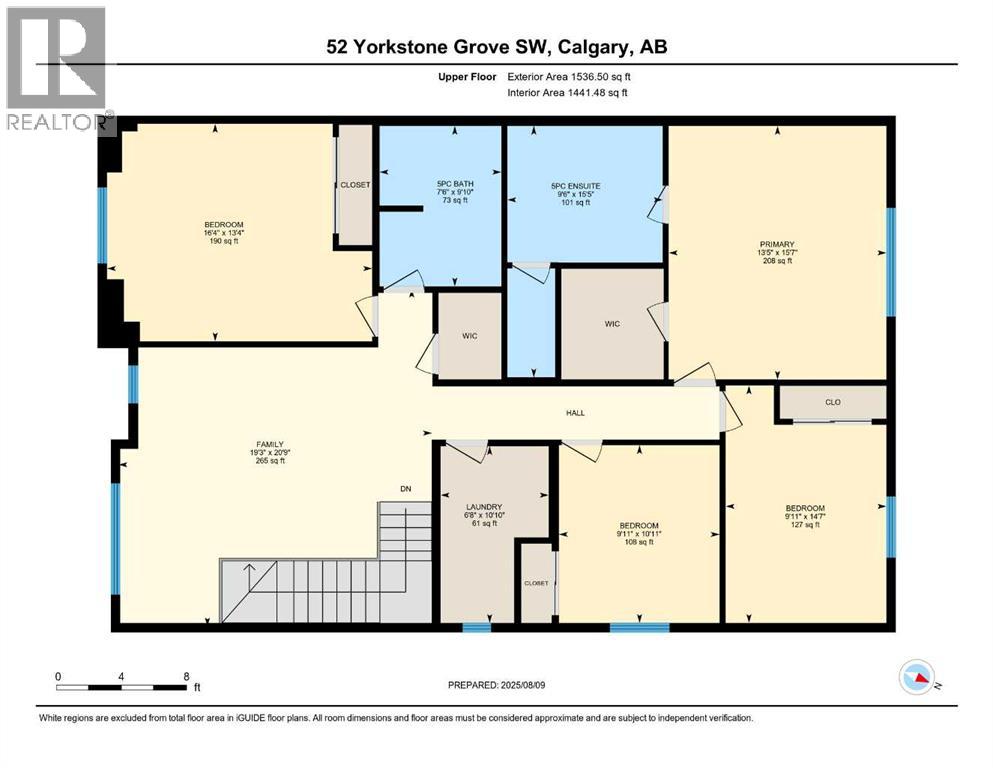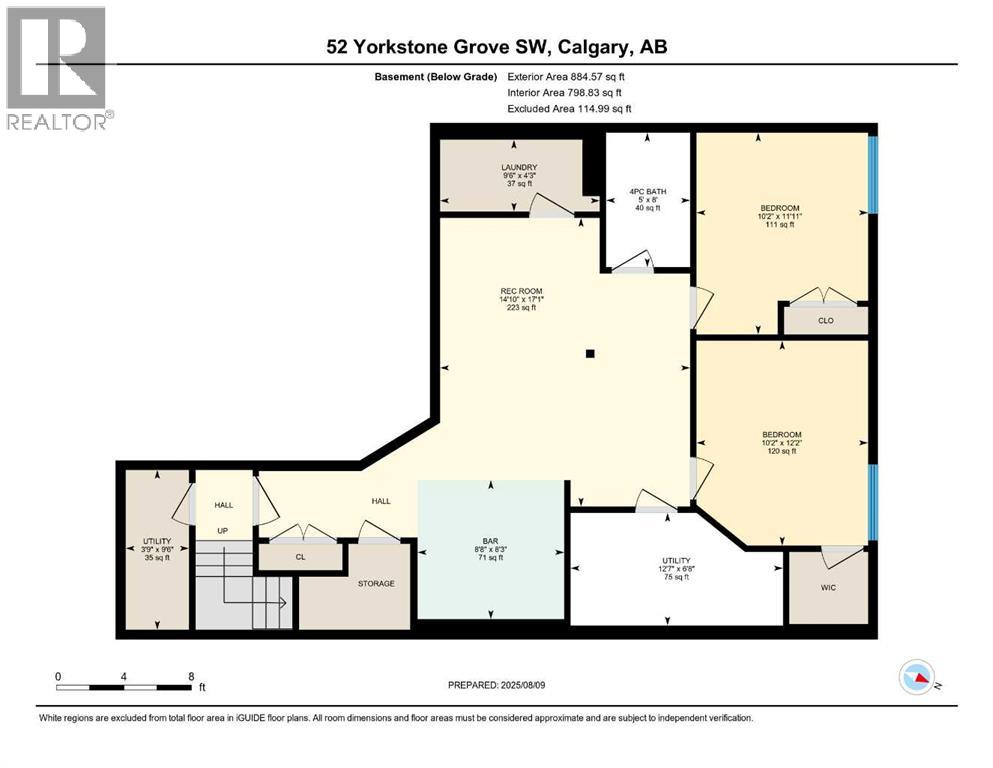Need to sell your current home to buy this one?
Find out how much it will sell for today!
With over 2,600 sq. ft. of beautifully designed living space on a wide lot, this stunning Yorkstone SW home combines modern upgrades with functional family living. From the moment you step inside, the bright, spacious foyer welcomes you into an inviting main floor with 9-ft ceilings, 8-ft doors, modern LED lights and luxury vinyl plank flooring throughout.The upgraded chef’s kitchen features granite countertops, a sit-up breakfast bar, stainless steel appliances, a tile backsplash, soft-close cabinetry, and a huge walk-in pantry — perfect for both everyday cooking and entertaining. The open-concept living room is anchored by a cozy gas fireplace and offers plenty of space for your furnishings. A generous main floor den makes the perfect home office, study, or children’s playroom. A 2-piece powder room completes the main floor.Upstairs, you’re greeted by a large, private bonus room — set apart from the bedrooms for added quiet. The upper level also has 9-ft ceilings and offers four spacious bedrooms, including an enormous primary suite with a walk-in closet and a 5-piece spa-inspired ensuite featuring dual sinks, a soaker tub, and a tiled glass-enclosed shower. Down the hall is another 5-piece bath with dual sinks, ideal for busy mornings, plus a convenient upstairs laundry room with a window and extra storage.The basement with a side entrance is newly developed into a legal suite with 2 bedrooms, 1 bath, modern look kitchen with huge family area. Outside, the low-maintenance backyard features a cement BBQ/patio area, ready for summer gatherings.Additional highlights: upgraded lighting fixtures, ample natural light from large windows, wide staircases, high-end finishes throughout, and an excellent layout for families.Prime location — steps to Yorkville Central Park, Yorkville Pond, playgrounds, and just minutes to Ron Southern School, Silverado Shopping Centre, South Health Campus, Spruce Meadows, and major routes like Stoney Trail and Macleod Trail.This home truly offers the perfect balance of comfort, style, and convenience. Please call your favourite realtor to book a private showing today! (id:37074)
Property Features
Fireplace: Fireplace
Cooling: None
Heating: Other, Forced Air
Landscape: Fruit Trees, Landscaped

