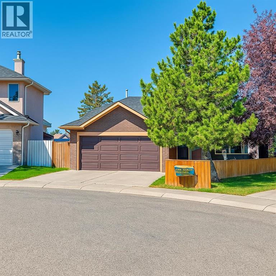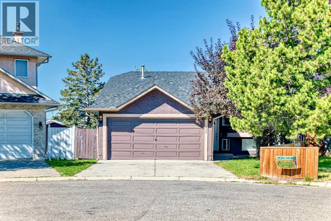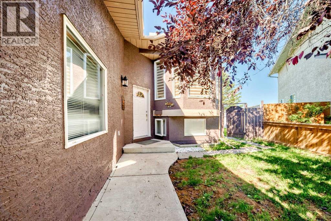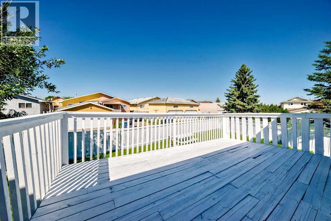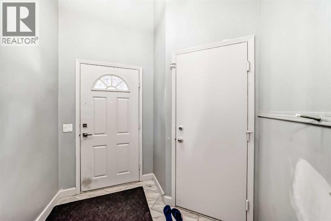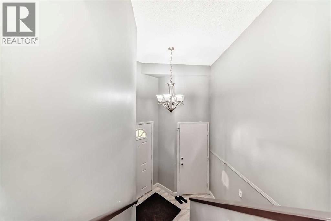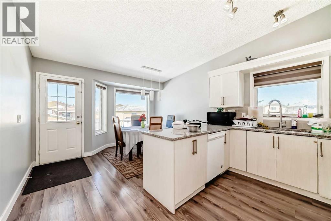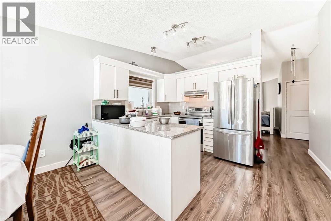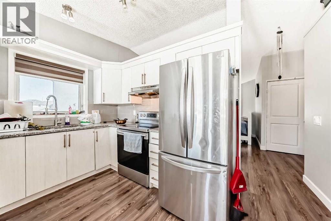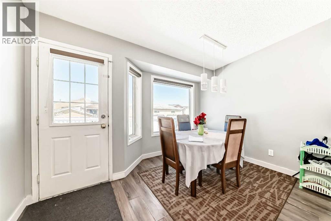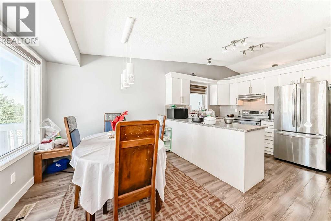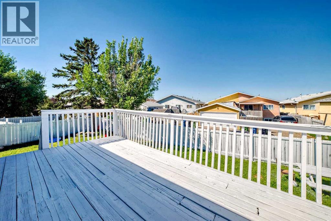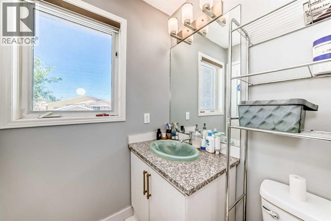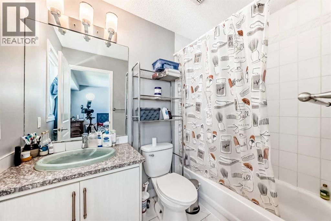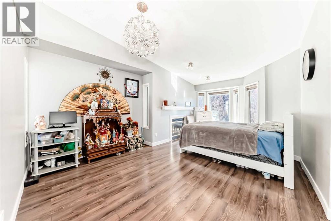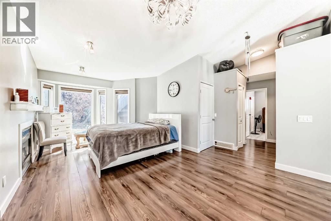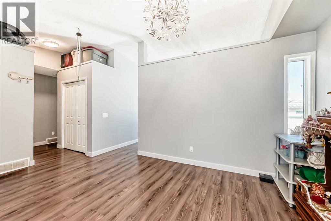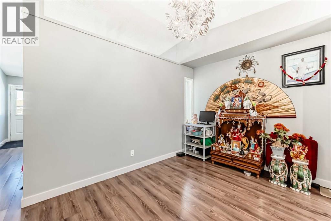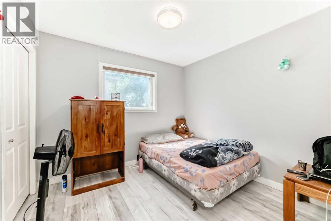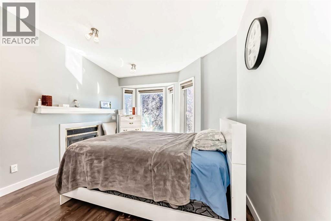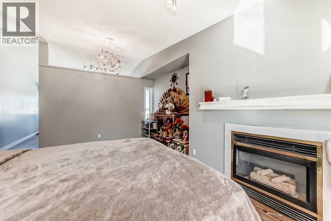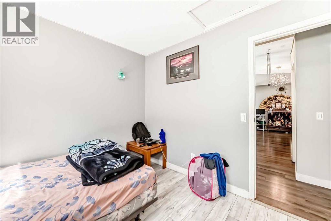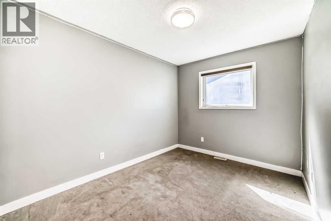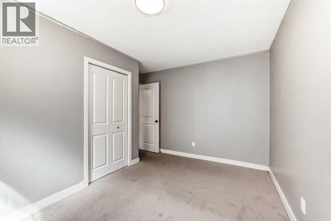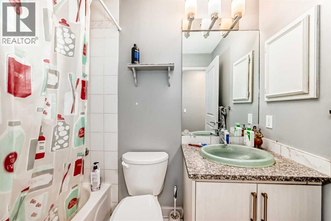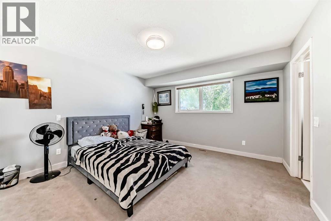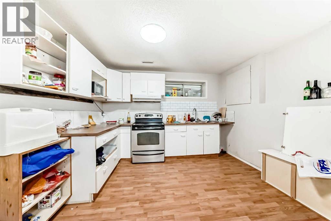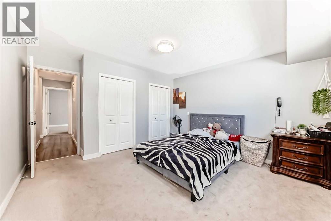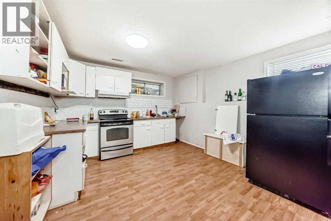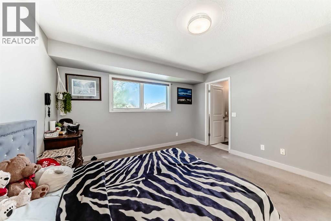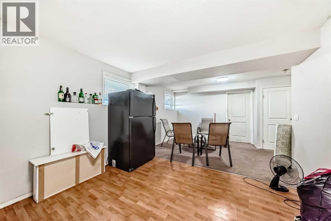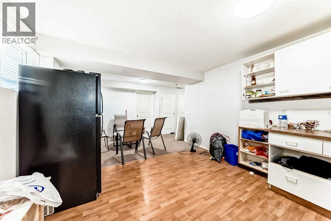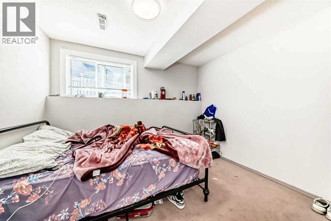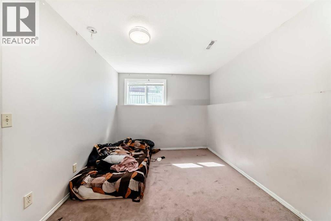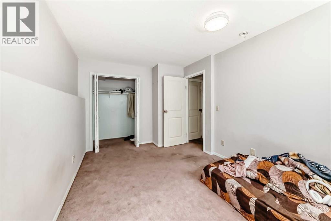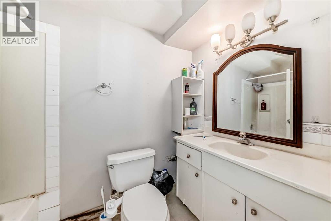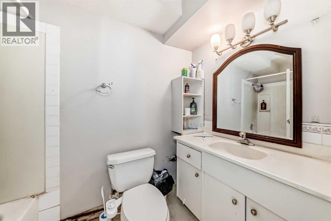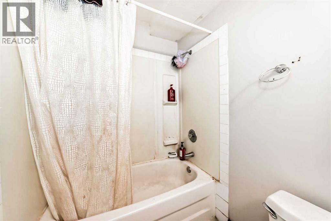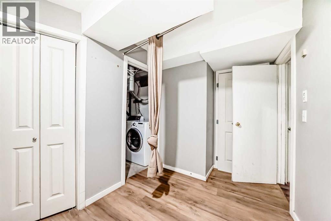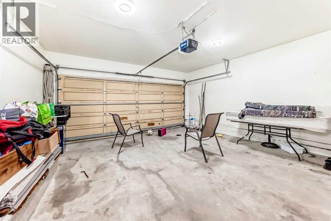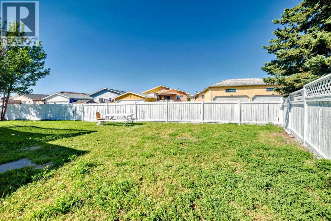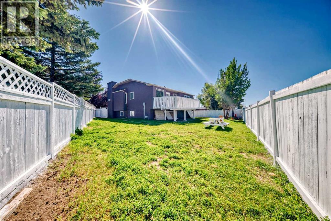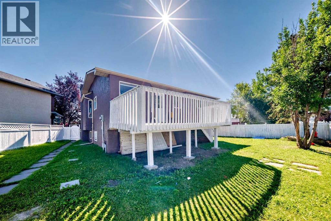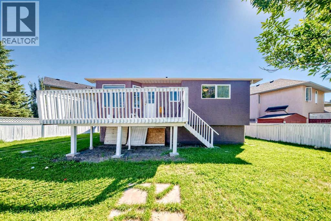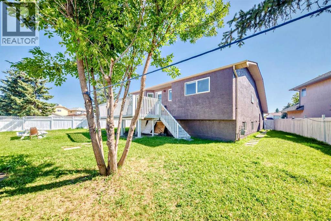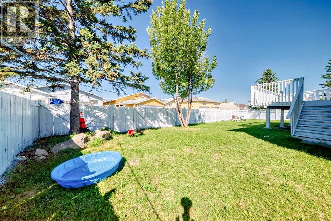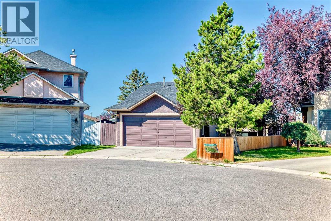Need to sell your current home to buy this one?
Find out how much it will sell for today!
From the moment you arrive at this quiet Martindale cul-de-sac, you’ll feel it — the sense of belonging, the comfort of space, and the excitement of opportunity. This well-loved Bi-Level home brings it all together with a double attached garage, an oversized pie-shaped lot with alley access, and a fully finished LEGAL BASEMENT SUITE that opens the door to family flexibility or steady rental income.Upstairs, Life Unfolds Beautifully:A sun-filled living room with a cozy fireplace, where family gathers and memories are madeYour own private master retreat with 4-pc ensuite to recharge and unwindTwo more spacious bedrooms + a full 4-pc bath — comfort for everyone under one roofDownstairs, Opportunity Lives:A complete legal basement suite with its own private entrance3 bright bedrooms, a full bath + a half bath — the perfect setup for extended family or extra incomeThoughtfully finished, fully approved, and ready for youLifestyle Beyond the Walls:A huge pie-shaped lot with alley access — space to play, garden, or design your futureJust a 10-minute walk to Superstore and a fitness club — errands and workouts made simpleSurrounded by more than 12 restaurants within walking distance — from quick bites to family dinners, dining out is always an optionClose to Martindale Park and Prairie Winds Park — perfect for picnics, outdoor fun, and community eventsConvenient access to the LRT station — making downtown commutes and city adventures effortlessThis isn’t just a house — it’s a place where laughter fills the living room, where the fireplace warms your evenings, and where every detail supports both family life and smart investment. (id:37074)
Property Features
Style: Bi-Level
Fireplace: Fireplace
Cooling: None
Heating: Forced Air

