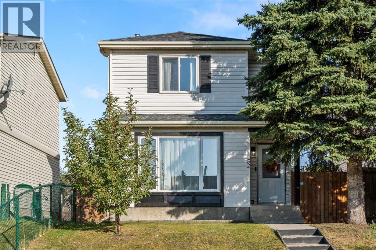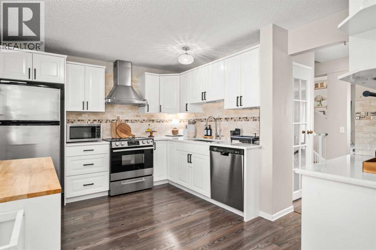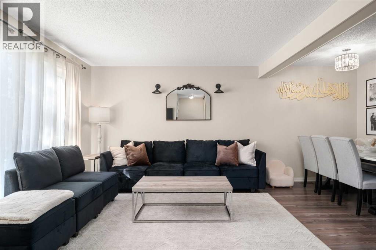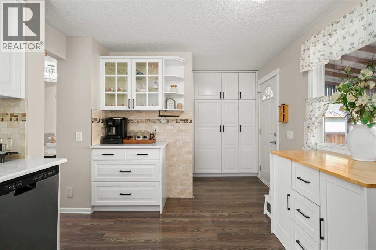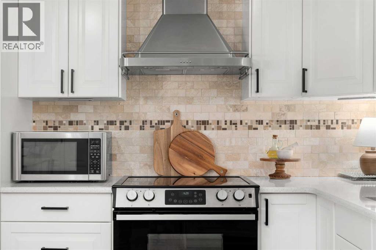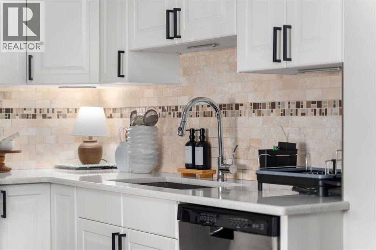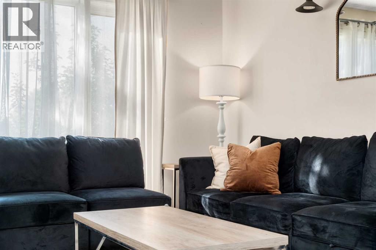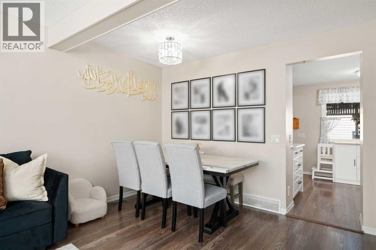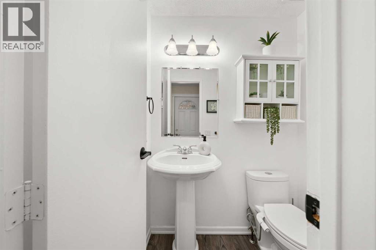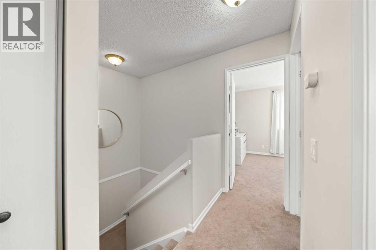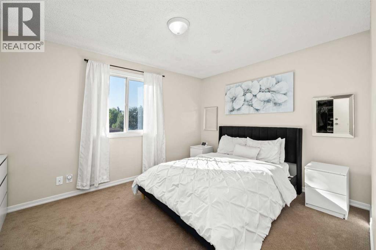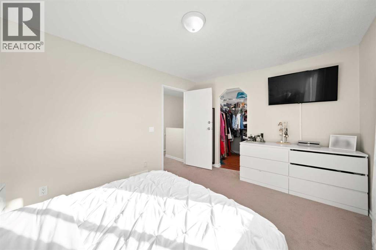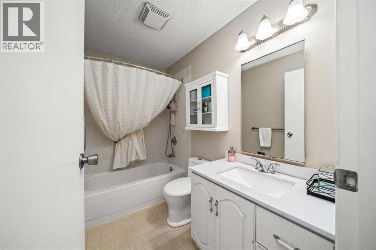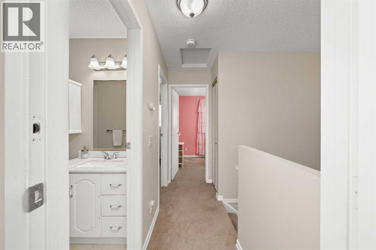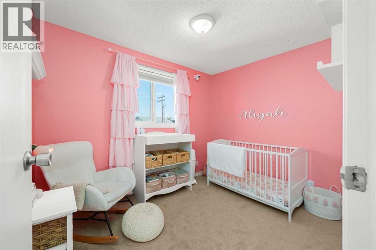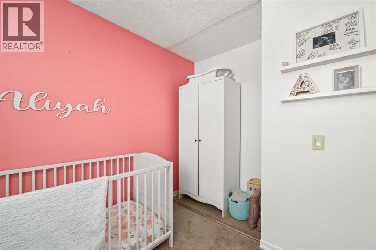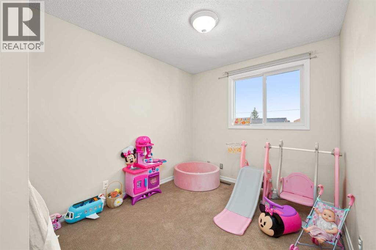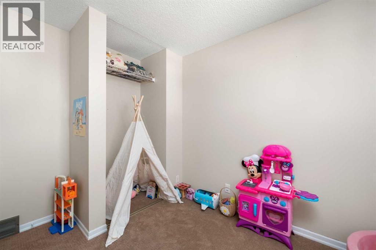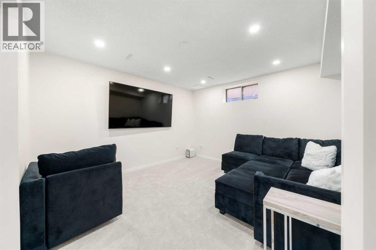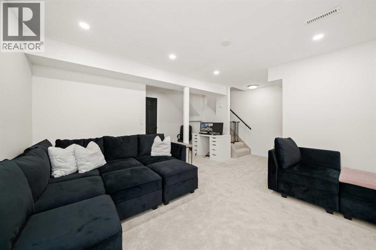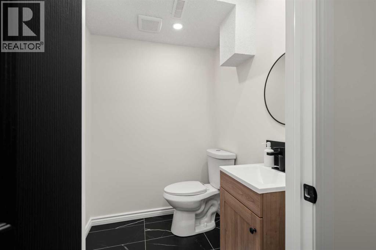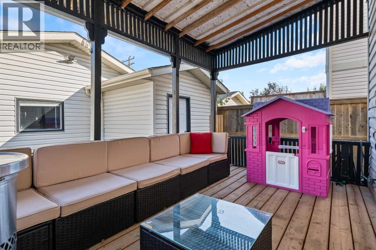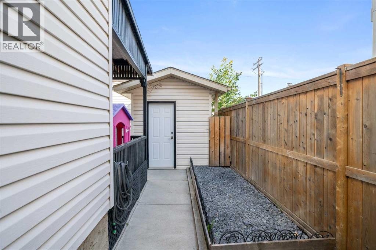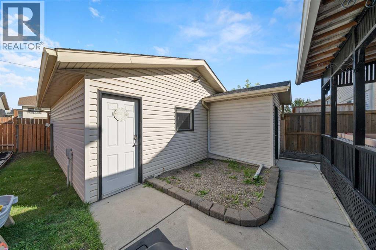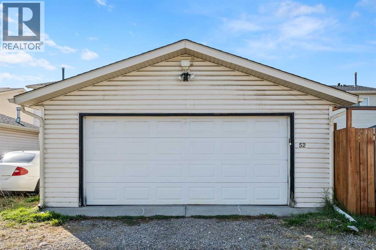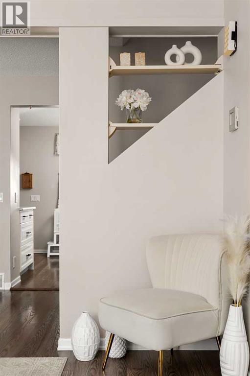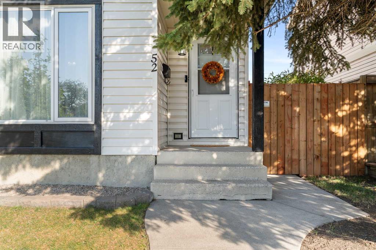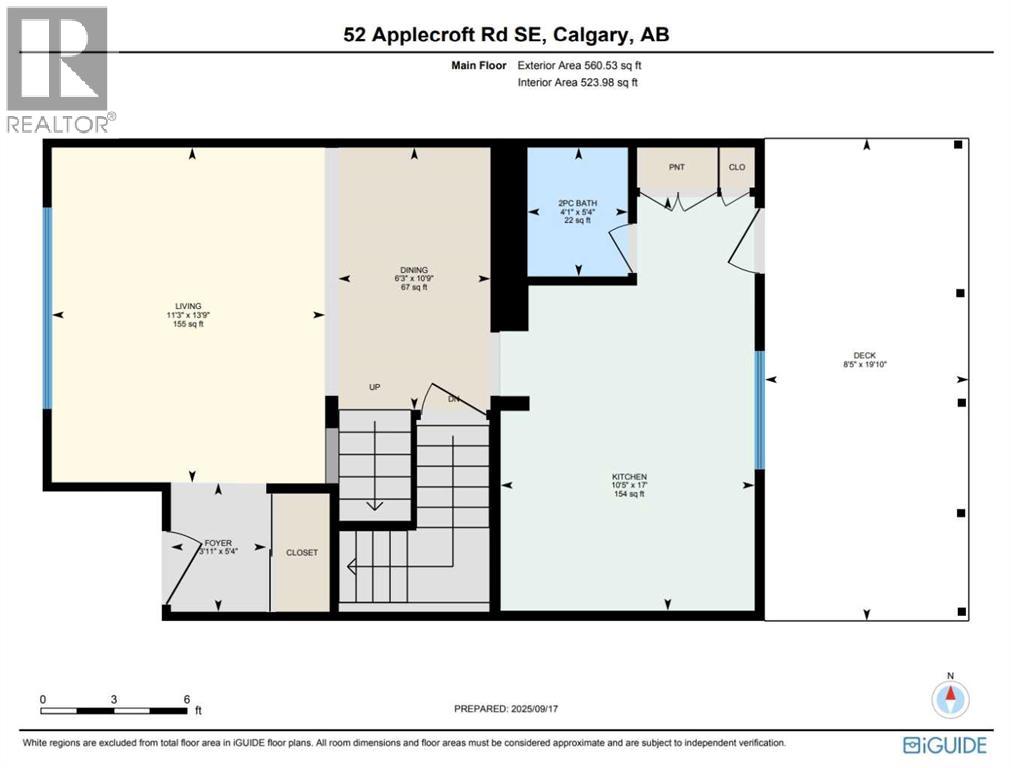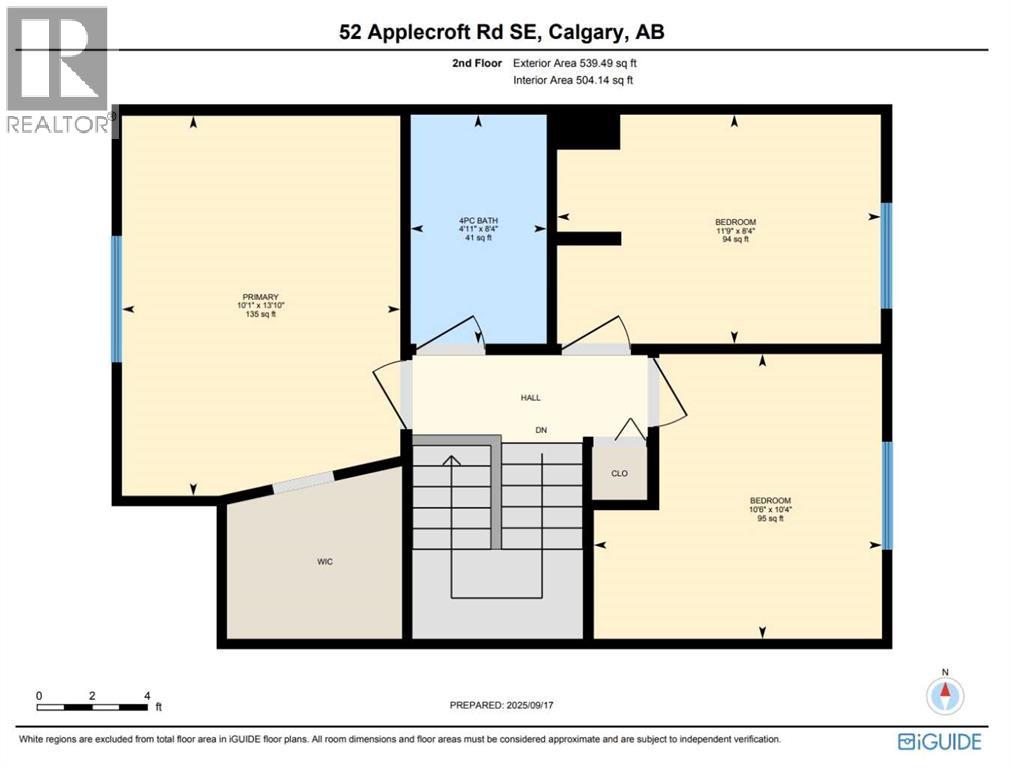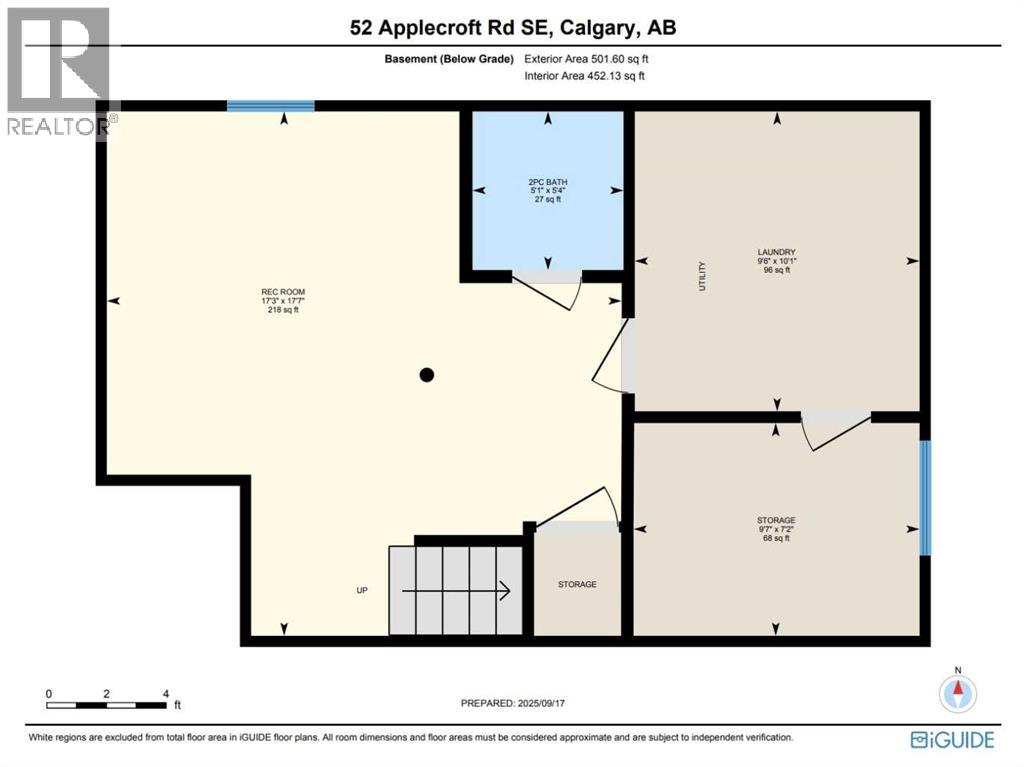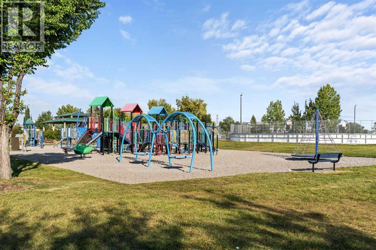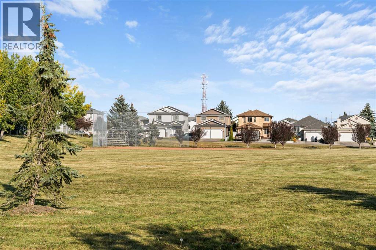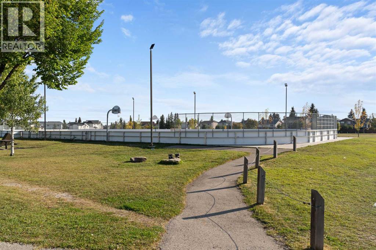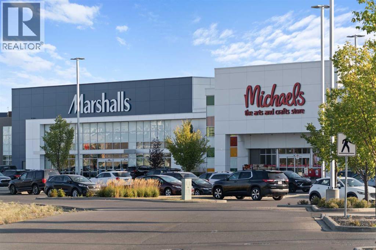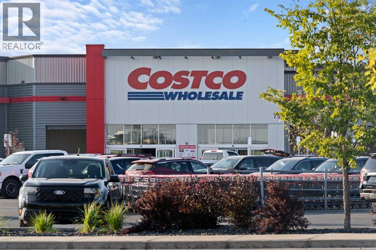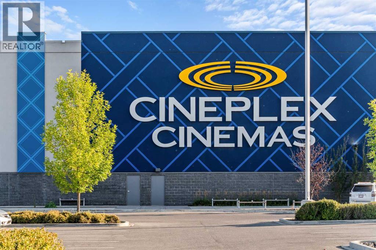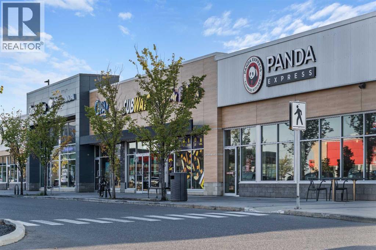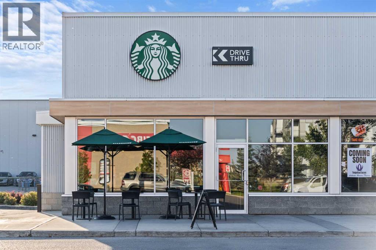Need to sell your current home to buy this one?
Find out how much it will sell for today!
Oversized Double Garage, Fully Developed Basement & Tastefully Updated, 52 Applecroft Road in vibrant Applewood Park is sure to impress! A southeast Calgary neighborhood where community spirit, family-friendly amenities, and urban convenience meet. This beautifully refreshed detached residence pairs modern comfort with everyday functionality, offering over 1,600 square feet of developed living space designed for today’s family. With thoughtful upgrades inside and out, this home shines bright and best of all, it’s completely move-in ready!Step inside to a bright and inviting living room, where wide windows bathe the space in natural light and rich laminate floors create a warm, stylish backdrop for daily life. The heart of the home unfolds into a modern kitchen with quartz countertops, crisp white cabinetry, and stainless-steel appliances – a space equally suited to family meals or weekend entertaining. A convenient half bath completes the main floor.Upstairs, three generous bedrooms await, including a primary suite with a walk-in closet – a comfortable retreat after the day’s end. The lower level has been fully updated to extend the living space. With fresh paint, plush carpeting, pot lights, and a sleek half bathroom, the basement is now a functional and welcoming recreation area – perfect for family movie nights, play space, or hosting guests.Outdoors, the property is equally turnkey. The private backyard is fully fenced, creating a safe space for children and pets to play. A large covered deck provides shade for summer gatherings, while the oversized double garage, complete with roughed in EV wiring and attached storage, adds everyday convenience.Living in Applewood means being part of an active, family-oriented community. Residents enjoy playgrounds, sports courts, an ice rink, and easy access to the city’s bike paths. Just minutes away, Elliston Park offers year-round green space and is home to Calgary’s famous GlobalFest fireworks festival. Everyday esse ntials are nearby at East Hills Shopping Centre, with Costco, restaurants, and services all within reach. And with quick access to Memorial Drive and Stoney Trail, commuting or heading downtown couldn’t be easier.This is more than a house; it is a turnkey, move-in ready home designed for modern families. With tasteful updates, a fully developed lower level, fenced backyard, and oversized garage, everything is already in place for you to simply unpack, settle in, and start enjoying. We invite you to discover Applecroft Road and experience one of Applewood Park’s best-kept gems. (id:37074)
Property Features
Cooling: Central Air Conditioning
Heating: Forced Air

