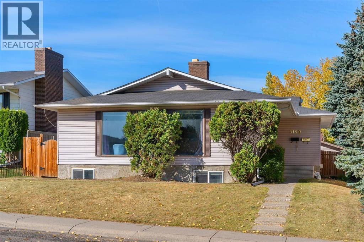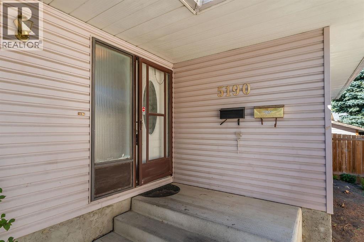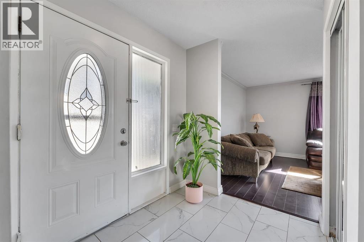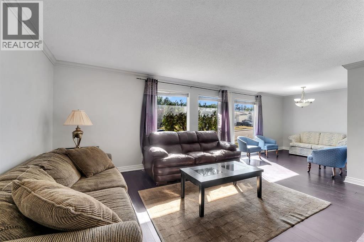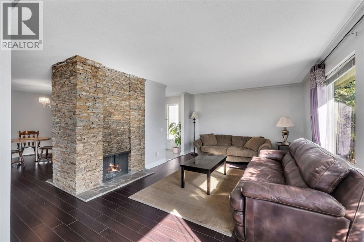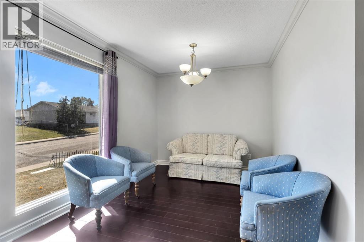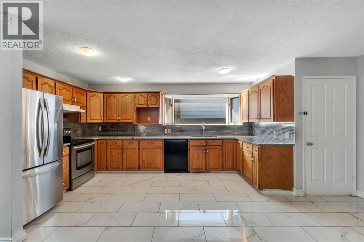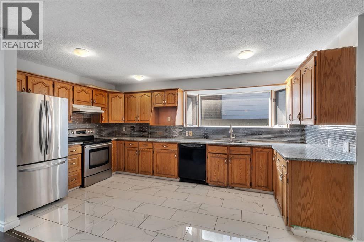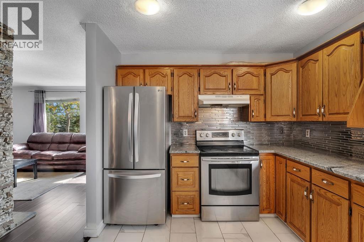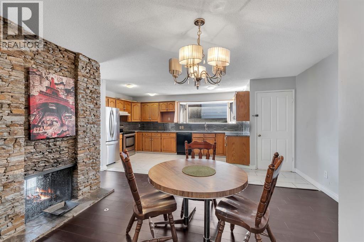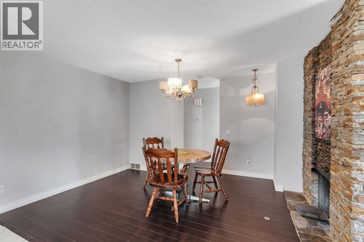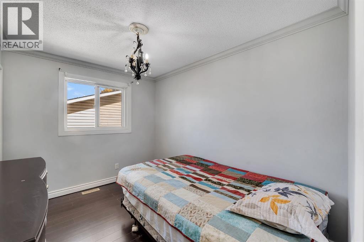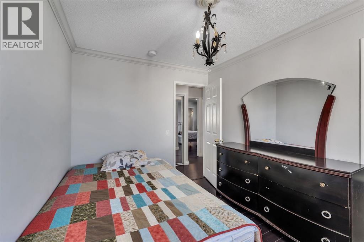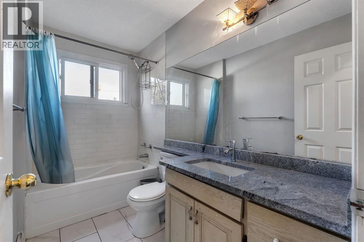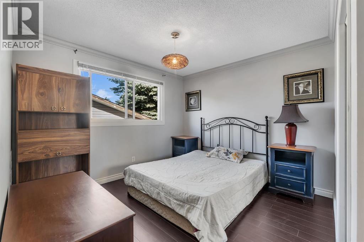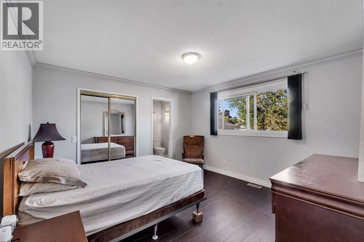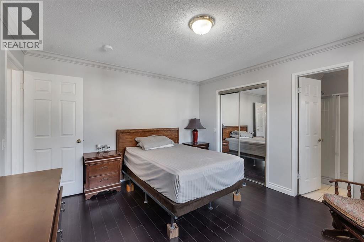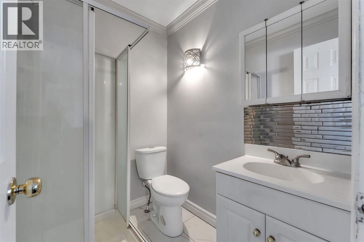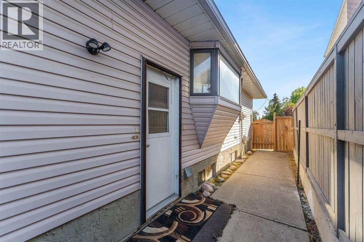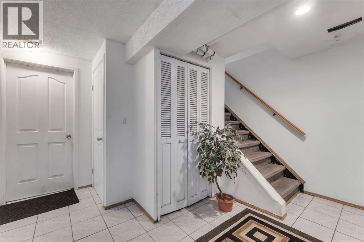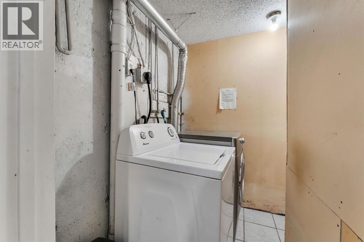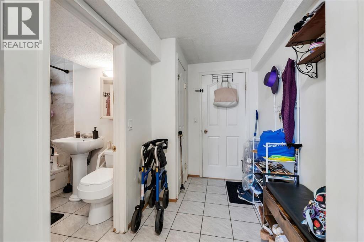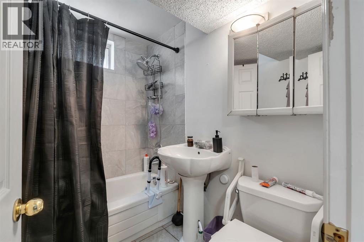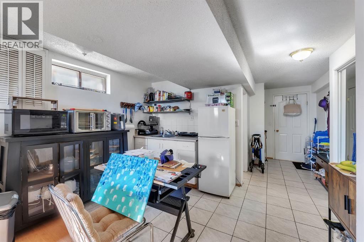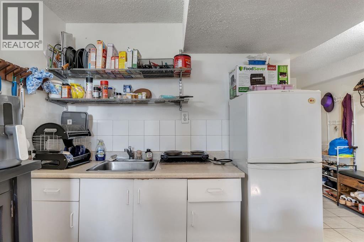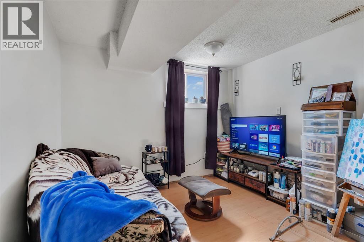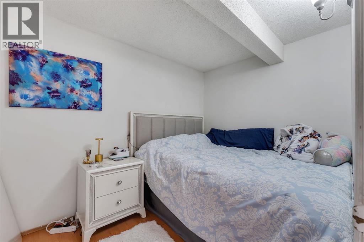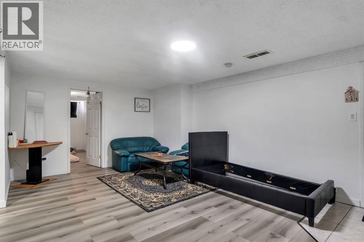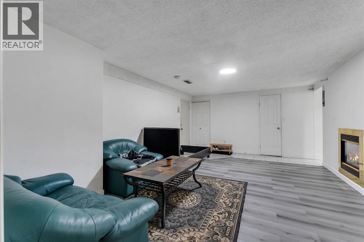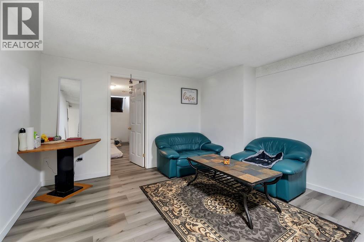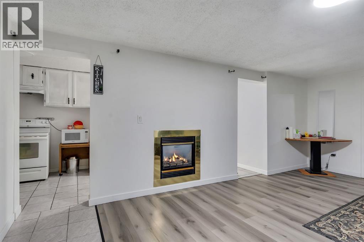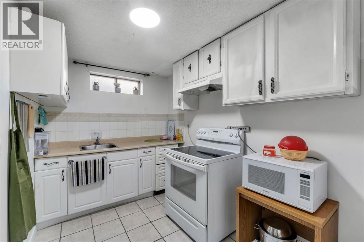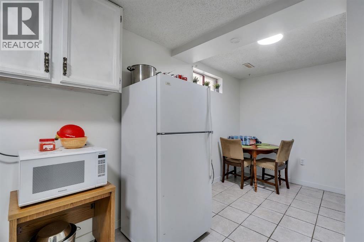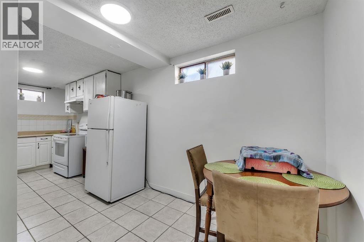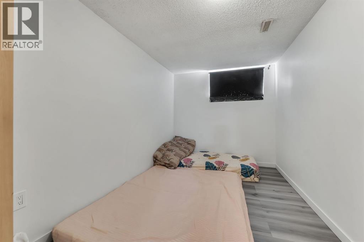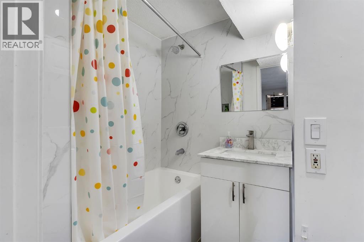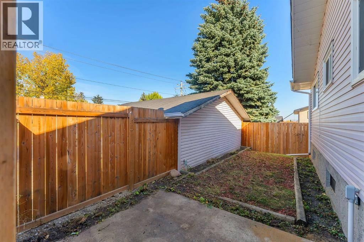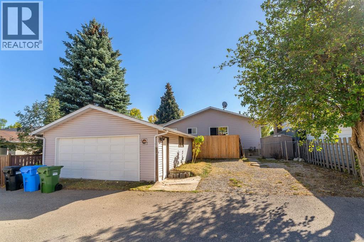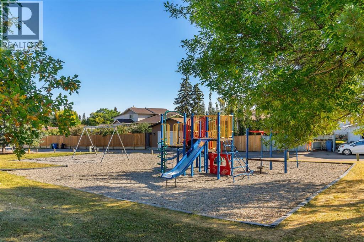**BACK ON MARKET DUE TO BUYER FINANCING** Welcome to this versatile and beautifully updated property located at 5190 Whitestone Road NE in Whitehorn! Nestled on a quiet street, this home offers incredible value with a 5-bedroom, 4 bathroom layout, including a modern main floor and a fully finished basement perfect for extended family. The main floor features over 1,300 sq ft of open, bright living space, with fresh paint, luxurious flooring, a contemporary kitchen with sleek cabinets, countertops, and new appliances. The stylish bathrooms boast modern fixtures and finishes, creating a move-in-ready space. The fully finished basement, has two bedrooms, a kitchen, a recreation/living room, a bathroom, and a laundry area offering excellent flexibility. The cozy living room features a new fireplace, perfect for relaxing evenings. Step outside to a private backyard oasis with a deck and patio, ideal for entertaining. Located close to transit, schools, parks, shopping, and recreation, this well-maintained home offers outstanding value, modern comfort, and strong investment potential. Don’t miss out on this exceptional property in a desirable NE Calgary community! (id:37074)
Property Features
Property Details
| MLS® Number | A2260315 |
| Property Type | Single Family |
| Neigbourhood | Northeast Calgary |
| Community Name | Whitehorn |
| Amenities Near By | Park, Playground, Schools, Shopping |
| Features | See Remarks |
| Parking Space Total | 4 |
| Plan | 7410224 |
| Structure | None |
Parking
| Detached Garage | 2 |
Building
| Bathroom Total | 4 |
| Bedrooms Above Ground | 3 |
| Bedrooms Below Ground | 2 |
| Bedrooms Total | 5 |
| Appliances | Washer, Refrigerator, Dishwasher, Stove, Dryer, Window Coverings, Garage Door Opener |
| Architectural Style | Bungalow |
| Basement Development | Finished |
| Basement Type | Full (finished) |
| Constructed Date | 1975 |
| Construction Material | Wood Frame |
| Construction Style Attachment | Detached |
| Cooling Type | None |
| Exterior Finish | Brick, Vinyl Siding |
| Fireplace Present | Yes |
| Fireplace Total | 2 |
| Flooring Type | Ceramic Tile, Laminate |
| Foundation Type | Poured Concrete |
| Heating Type | Forced Air |
| Stories Total | 1 |
| Size Interior | 1,379 Ft2 |
| Total Finished Area | 1379.2 Sqft |
| Type | House |
Rooms
| Level | Type | Length | Width | Dimensions |
|---|---|---|---|---|
| Basement | Living Room | 11.75 Ft x 10.17 Ft | ||
| Basement | Bedroom | 11.50 Ft x 7.08 Ft | ||
| Basement | Bedroom | 14.42 Ft x 7.83 Ft | ||
| Basement | Kitchen | 6.75 Ft x 11.67 Ft | ||
| Basement | 4pc Bathroom | 5.00 Ft x 7.00 Ft | ||
| Basement | Furnace | 6.25 Ft x 8.50 Ft | ||
| Basement | Recreational, Games Room | 19.33 Ft x 14.42 Ft | ||
| Basement | Dining Room | 6.75 Ft x 7.33 Ft | ||
| Basement | Kitchen | 13.17 Ft x 7.08 Ft | ||
| Basement | 4pc Bathroom | 5.50 Ft x 8.08 Ft | ||
| Main Level | Living Room | 12.08 Ft x 27.25 Ft | ||
| Main Level | Kitchen | 19.08 Ft x 9.33 Ft | ||
| Main Level | Dining Room | 16.25 Ft x 11.58 Ft | ||
| Main Level | Foyer | 7.17 Ft x 6.42 Ft | ||
| Main Level | Bedroom | 8.58 Ft x 10.92 Ft | ||
| Main Level | Bedroom | 12.50 Ft x 10.92 Ft | ||
| Main Level | 4pc Bathroom | 9.17 Ft x 5.00 Ft | ||
| Main Level | Primary Bedroom | 12.58 Ft x 12.08 Ft | ||
| Main Level | 3pc Bathroom | 5.00 Ft x 6.00 Ft |
Land
| Acreage | No |
| Fence Type | Fence |
| Land Amenities | Park, Playground, Schools, Shopping |
| Size Depth | 9.29 M |
| Size Frontage | 4.64 M |
| Size Irregular | 646.00 |
| Size Total | 646 M2|4,051 - 7,250 Sqft |
| Size Total Text | 646 M2|4,051 - 7,250 Sqft |
| Zoning Description | R-cg |

